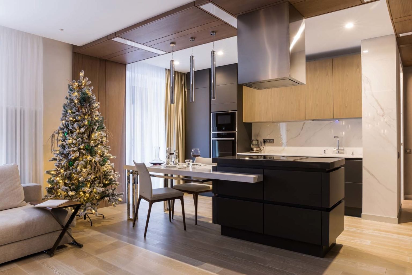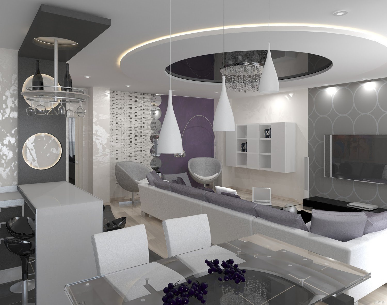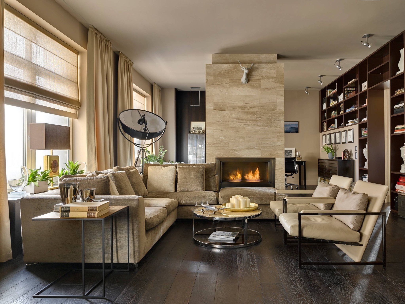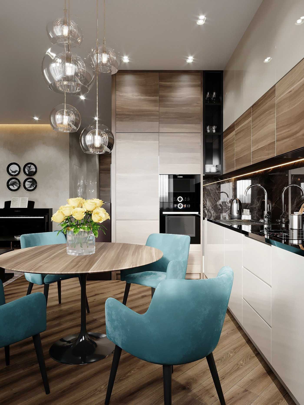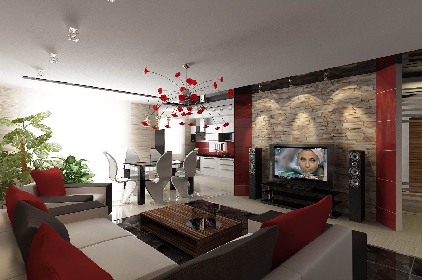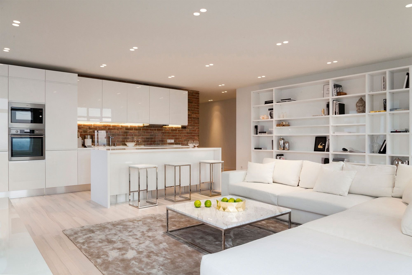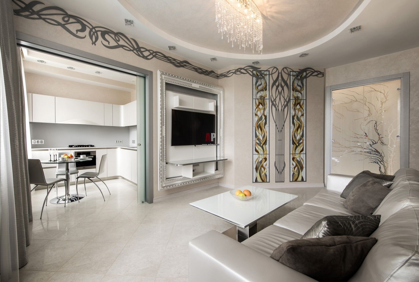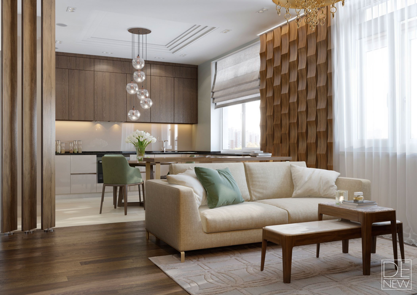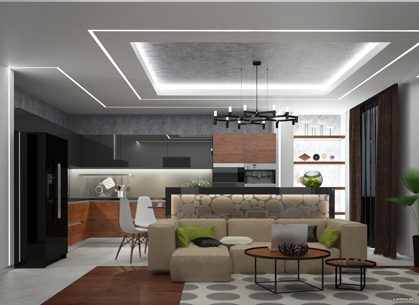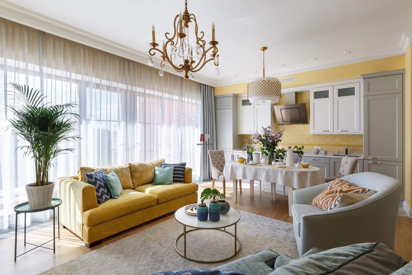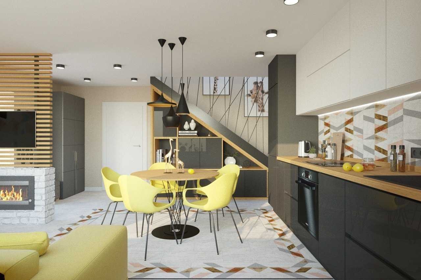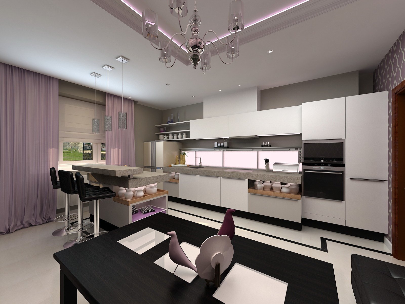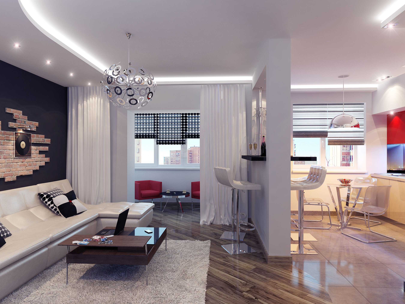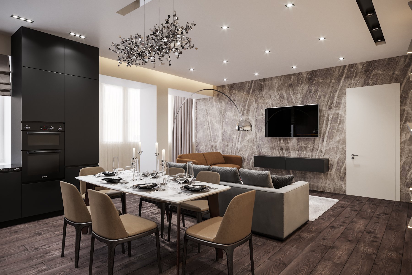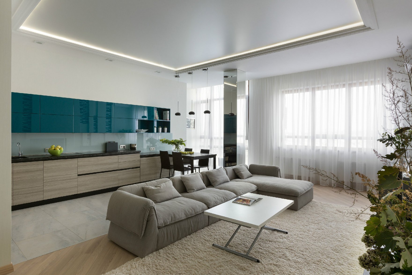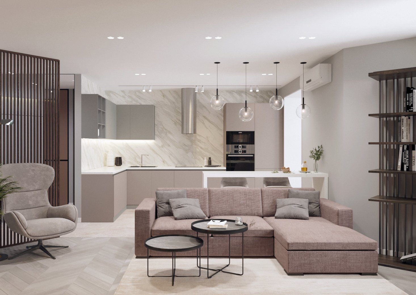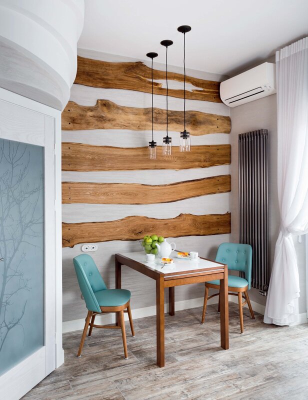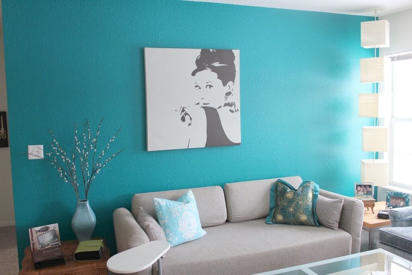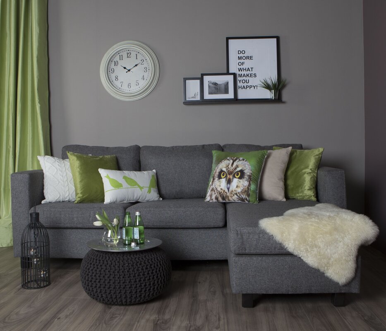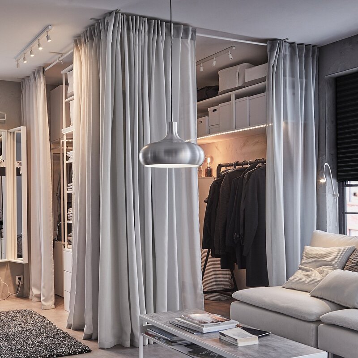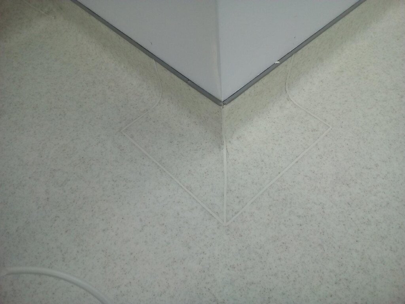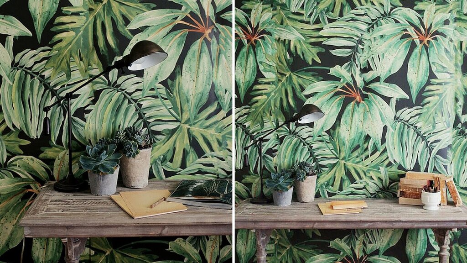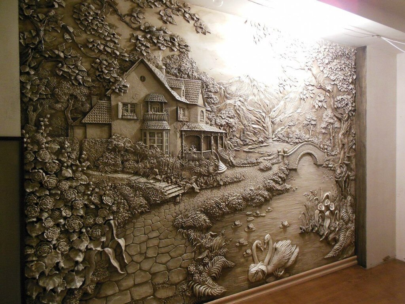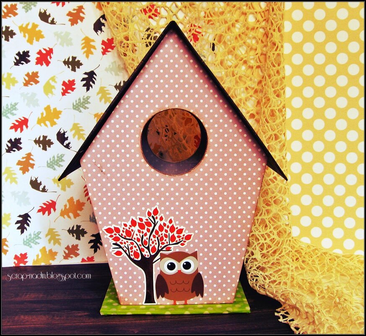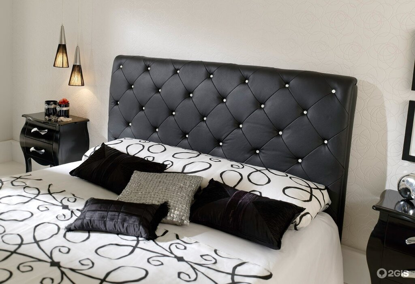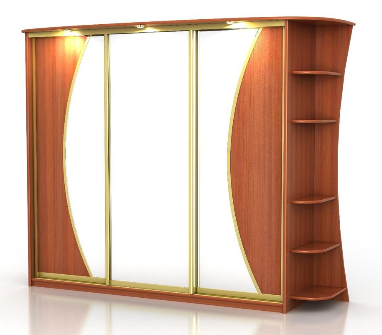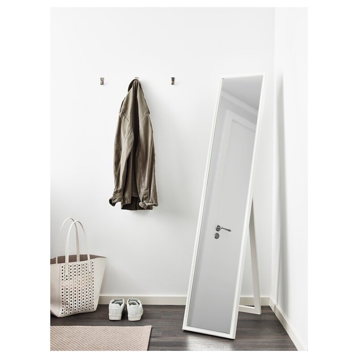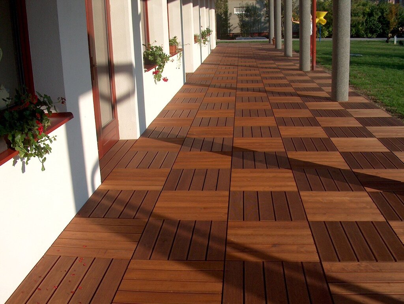- Interiors
- Living rooms
- Modern kitchen-living room interior
Modern kitchen-living room interior 27 photos
In contemporary home design, the kitchen-living room interior has become a hallmark of modern living, seamlessly blending functionality with aesthetic appeal. This open-concept space fosters connectivity, allowing for effortless interaction among family and friends. The modern kitchen-living room is characterized by clean lines, minimalist decor, and a harmonious color palette that creates an inviting and cohesive environment. Central to this design is the use of multifunctional furniture and smart storage solutions that maximize space while maintaining a clutter-free look. Natural light plays a crucial role, often enhanced by large windows or strategically placed lighting fixtures that illuminate the space, highlighting its architectural features. In terms of materials, a mix of natural elements like wood and stone with sleek metals or glass provides a balanced contrast, adding warmth and sophistication. This integrated space reflects contemporary lifestyles, where cooking, dining, and relaxation coexist, adapting to the dynamic needs of modern households.
