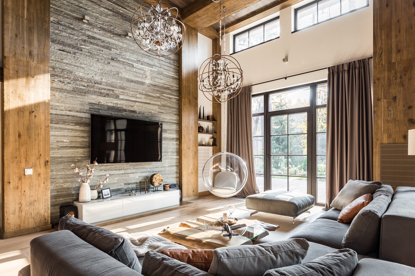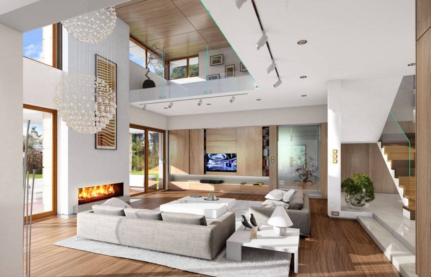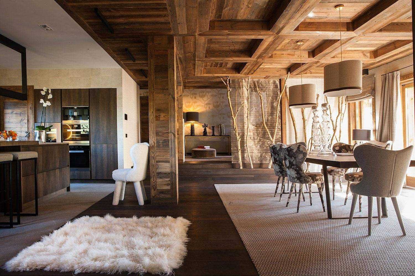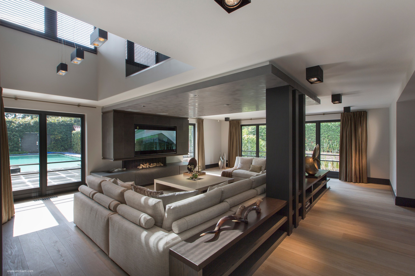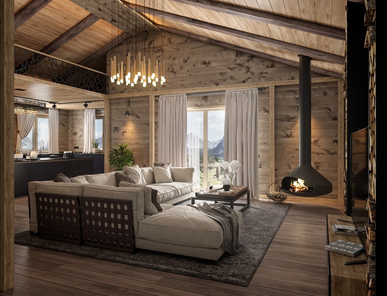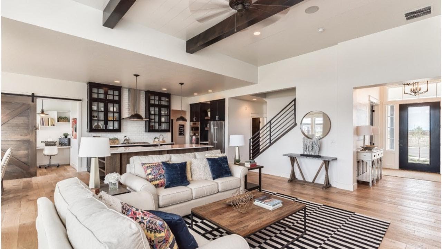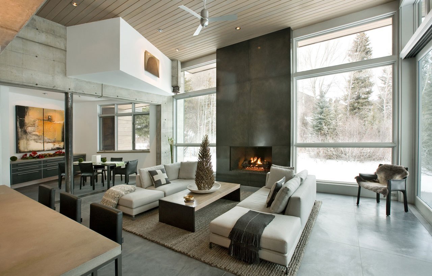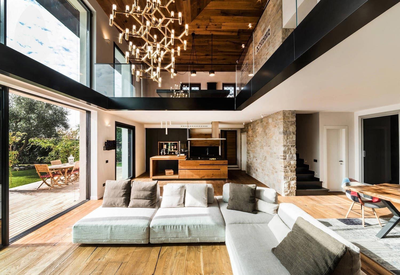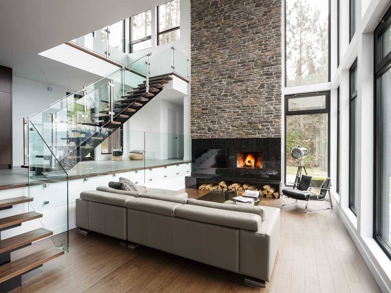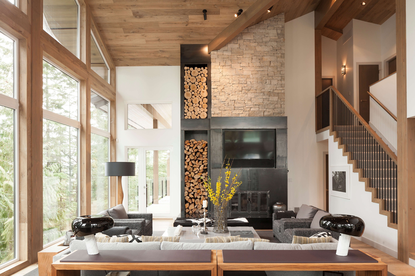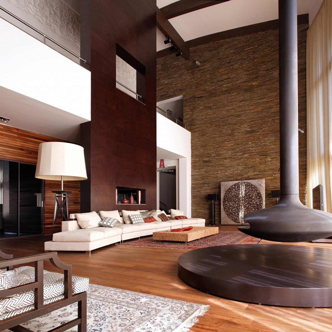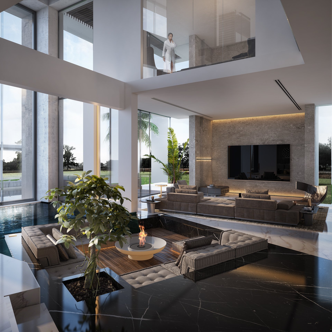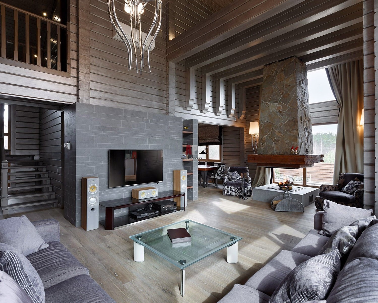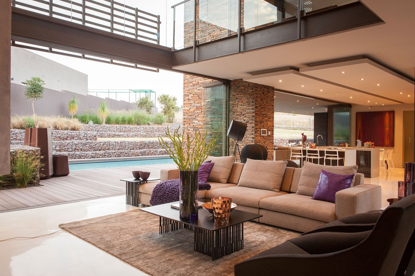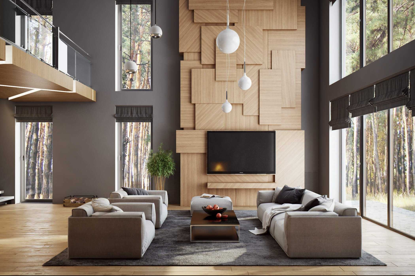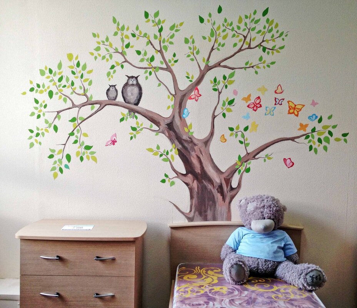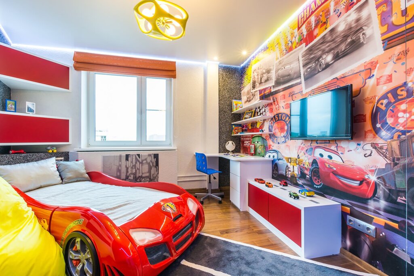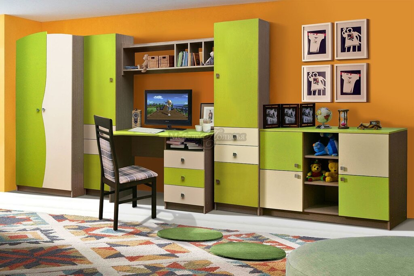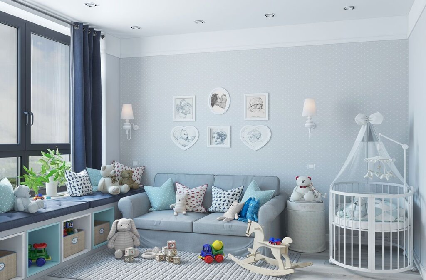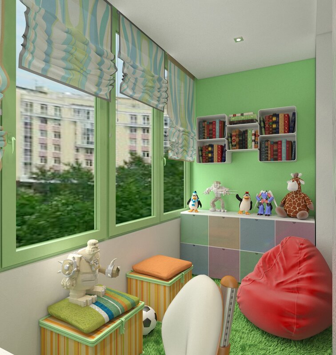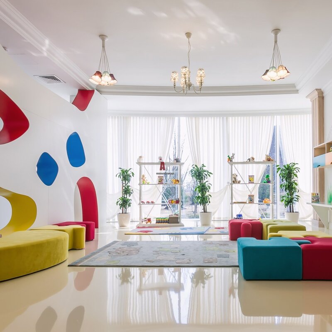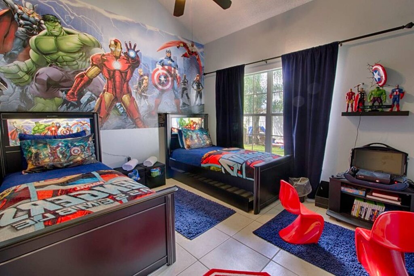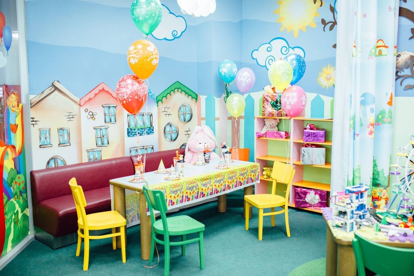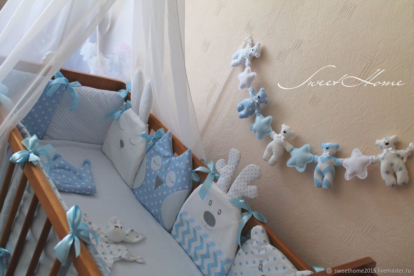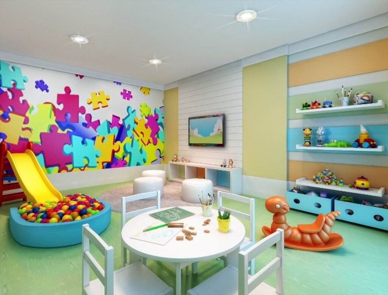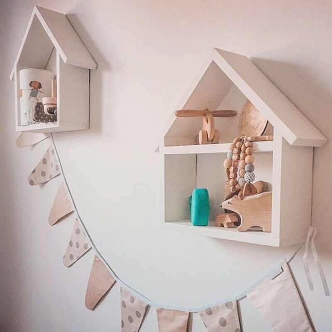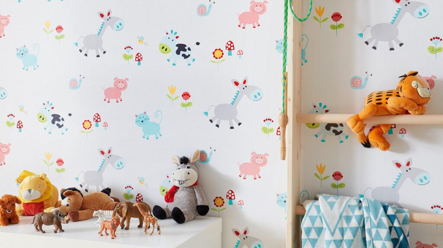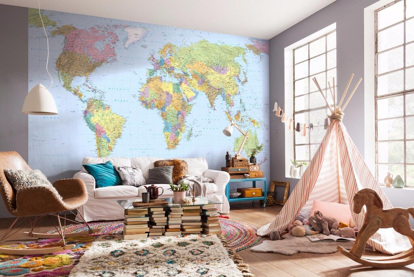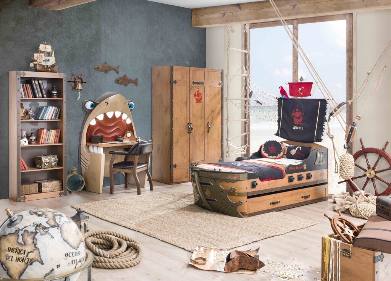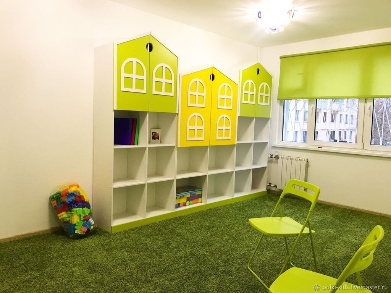Modern design of a private house 20 photos
Exploring the modern design of a private house unveils a world where functionality meets aesthetic innovation. At its core, modern design emphasizes simplicity, clean lines, and a harmonious blend of form and function. This approach often utilizes open floor plans that create seamless transitions between spaces, fostering an environment of connectivity and fluidity. Materials like glass, steel, and concrete are frequently used, reflecting a minimalist philosophy while allowing for vast amounts of natural light to flood the interiors. Incorporating modern design in a private house often involves a thoughtful integration of the indoor and outdoor spaces. Large windows and sliding doors not only enhance the visual appeal but also create a sense of openness, blurring the boundaries between the interior and the natural environment. The color palette tends to be neutral, with whites, grays, and blacks providing a backdrop that highlights architectural elements and allows for personal expression through art and furnishings. Attention to detail in lighting, from strategically placed fixtures to ambient solutions, plays a crucial role in creating mood and enhancing the spatial experience. Ultimately, modern design in a private house is about creating a space that reflects a contemporary lifestyle — one that values simplicity, elegance, and a seamless connection to the world outside.
