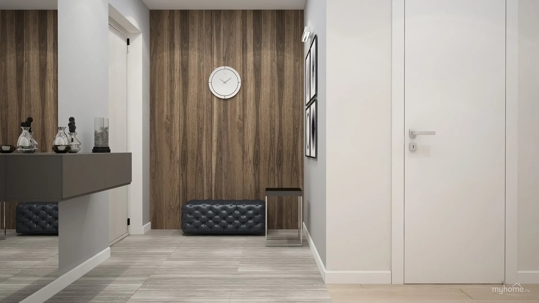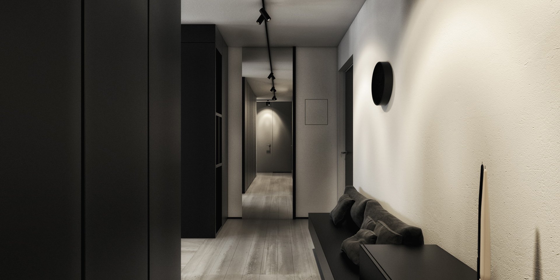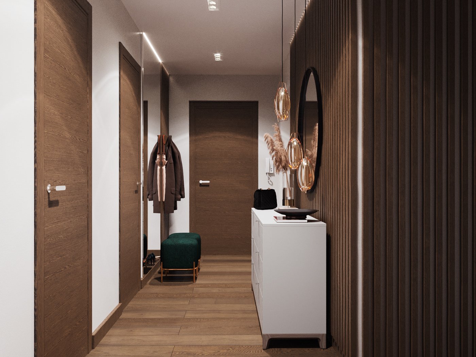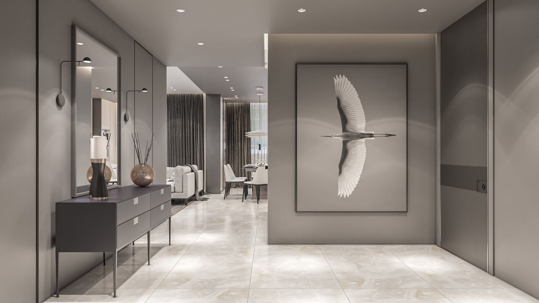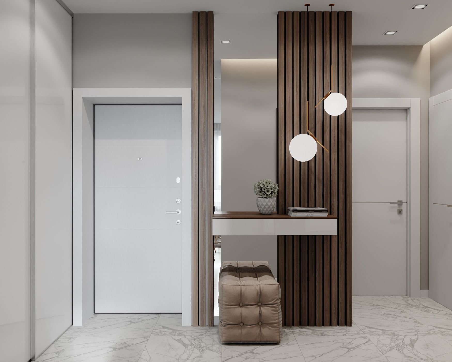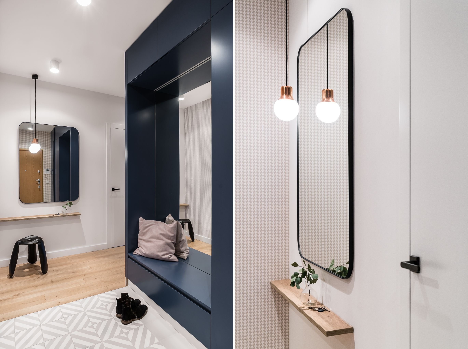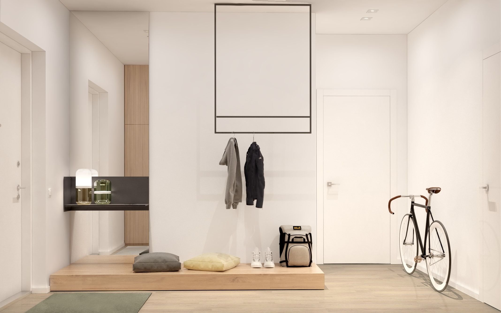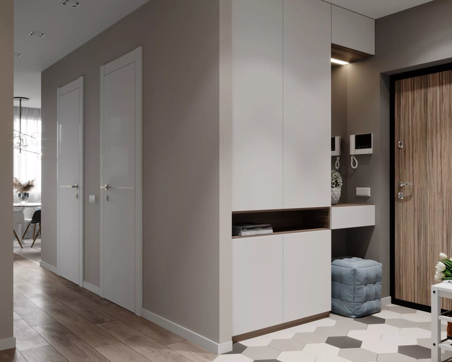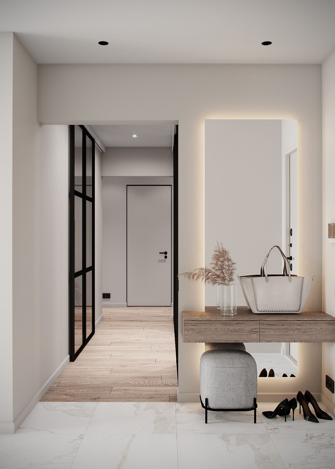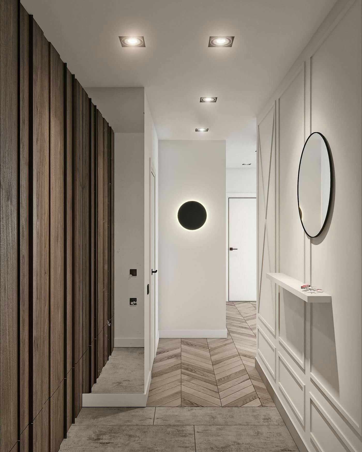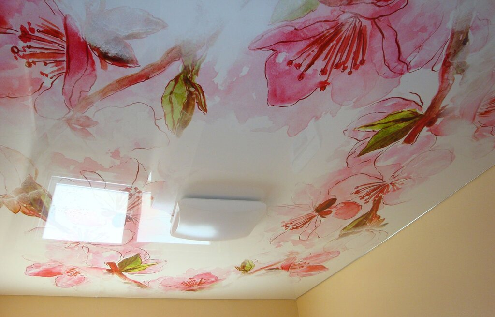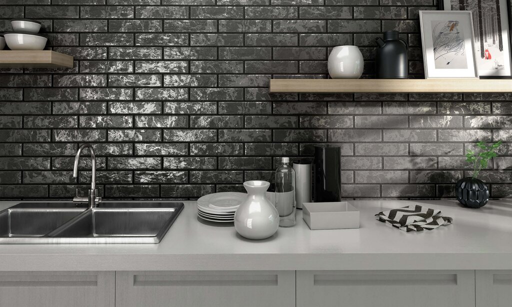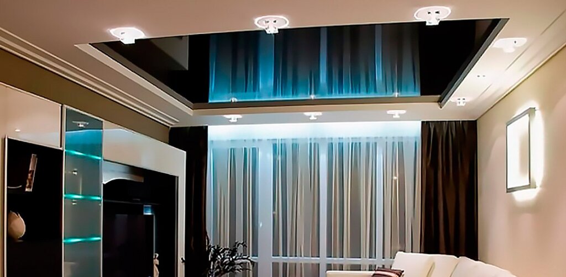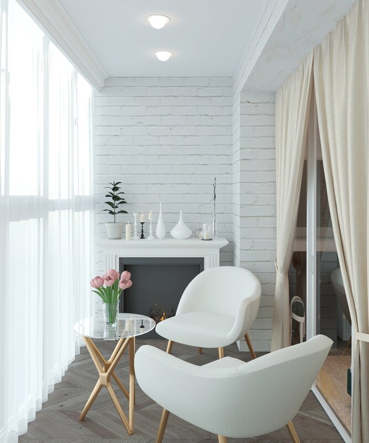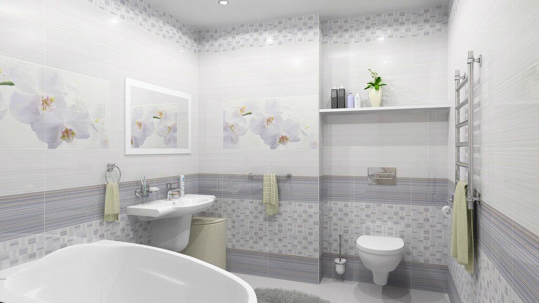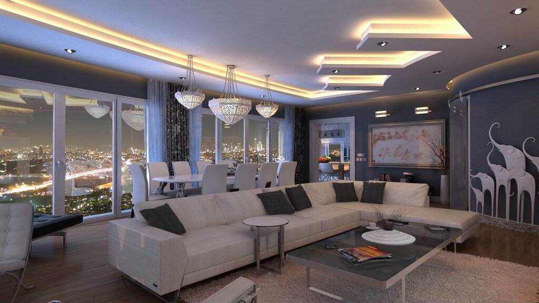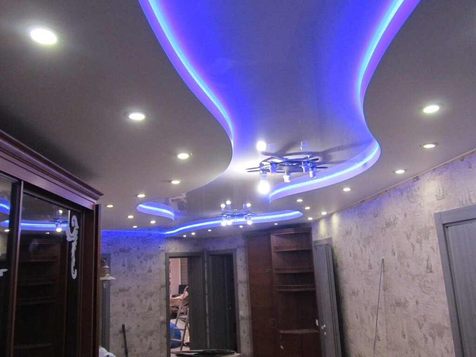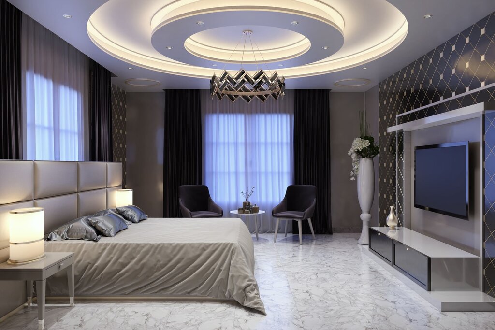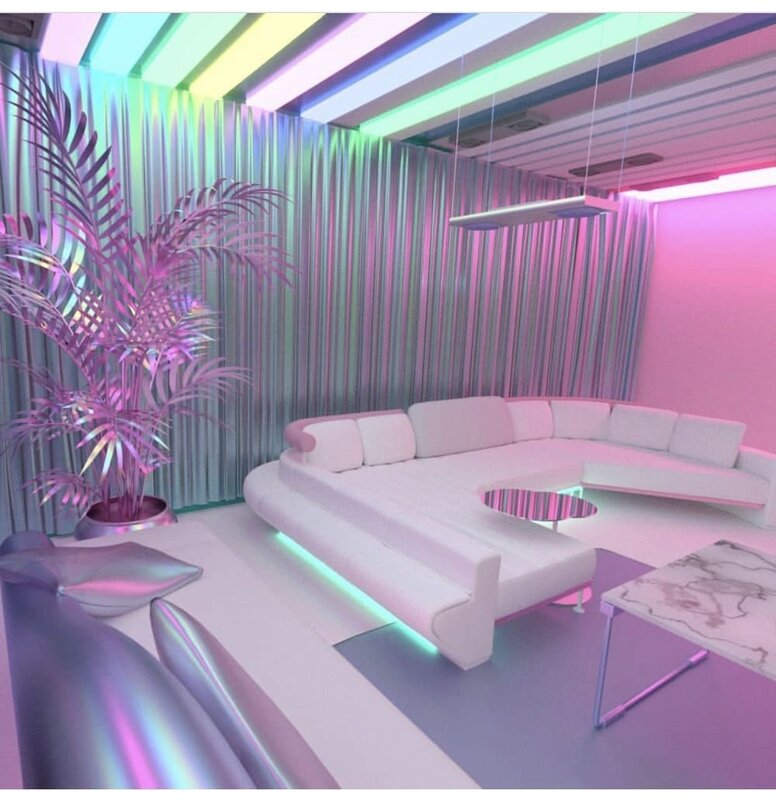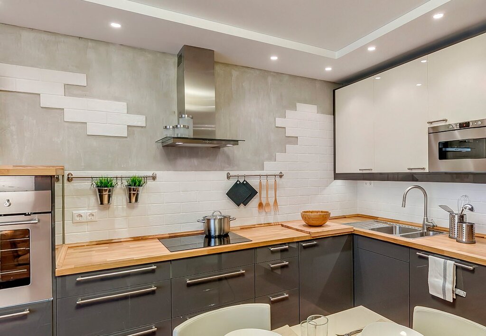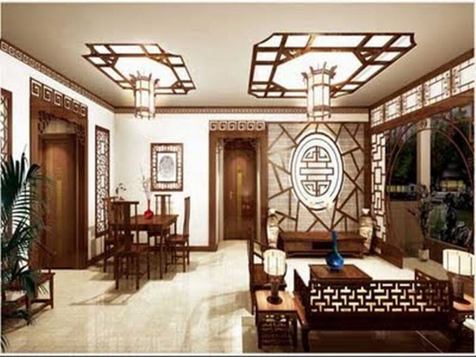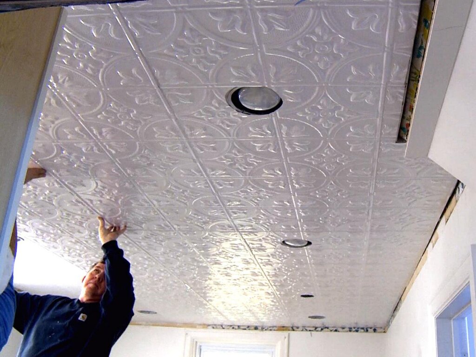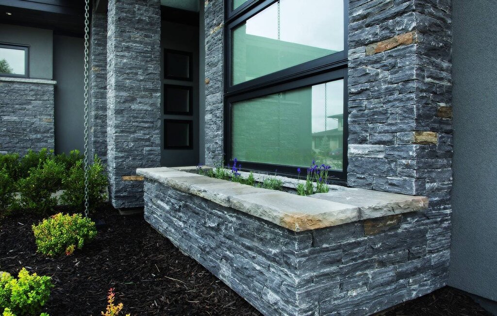Minimalist corridor 20 photos
Welcome to our exploration of minimalist corridors, where simplicity meets functionality in the most elegant way. In the world of interior design, the corridor often serves as the transitional space connecting different areas of a home or office. Embracing minimalism in this context involves focusing on clean lines, uncluttered spaces, and a harmonious balance between form and function. A minimalist corridor is not just about reducing elements but about enhancing the space with purposeful design choices. Neutral color palettes, such as whites, greys, and soft earth tones, create a serene atmosphere, while strategically placed lighting can highlight architectural features and guide the flow of movement. The use of natural materials, like wood and stone, can add texture without overwhelming the space. Moreover, incorporating subtle storage solutions ensures that the corridor remains tidy and efficient. By emphasizing open space and thoughtful design, a minimalist corridor can transform a simple passageway into a calming, cohesive part of your living environment, inviting tranquility and contemplation in everyday movement.

