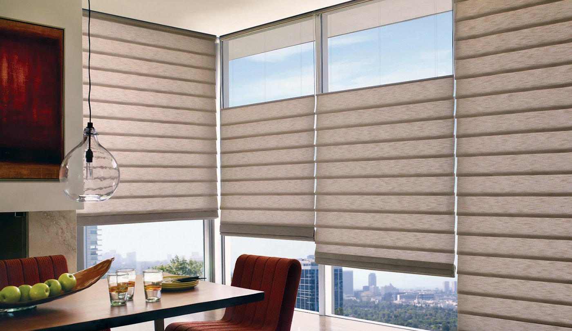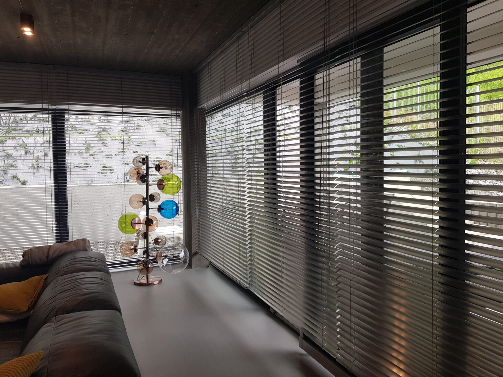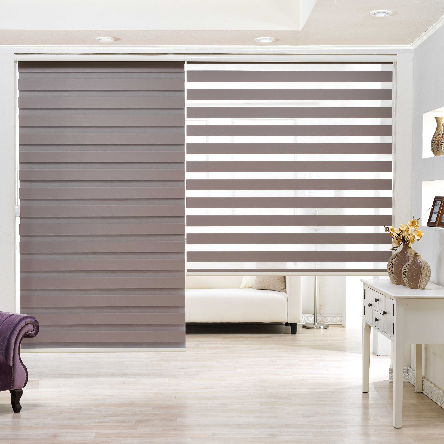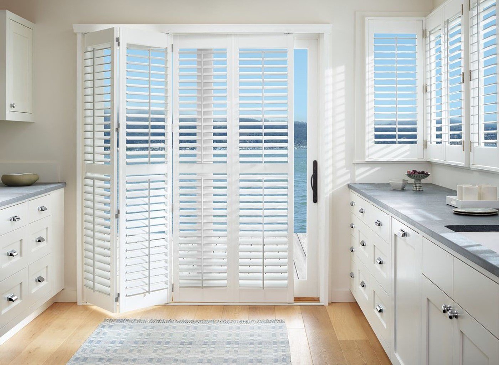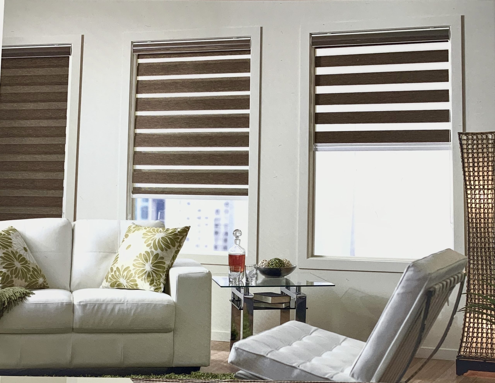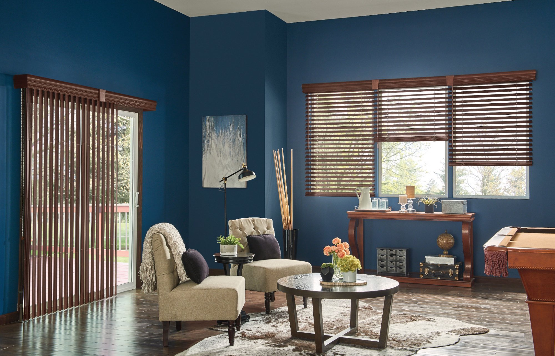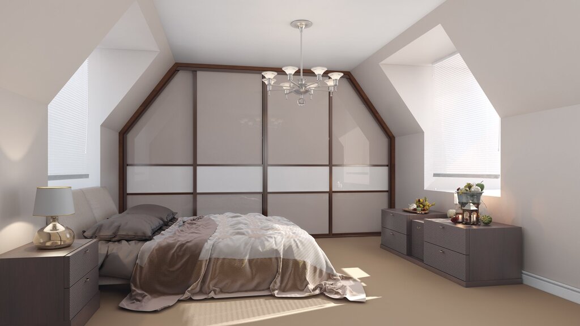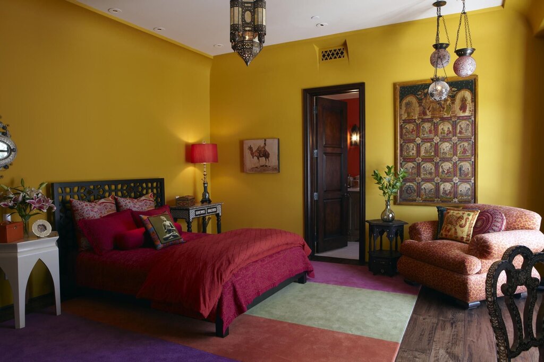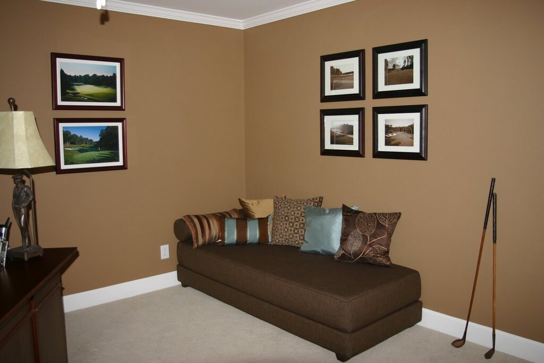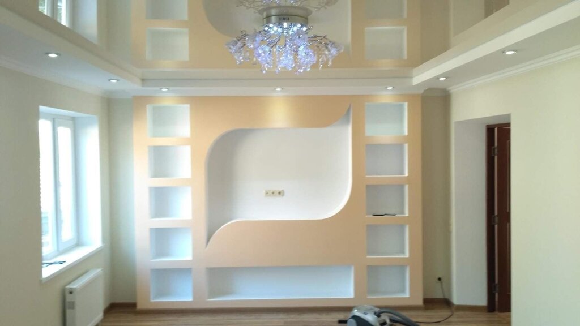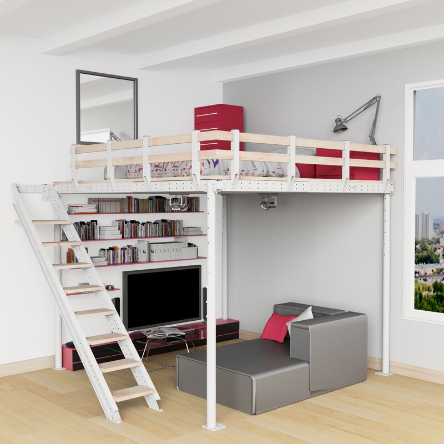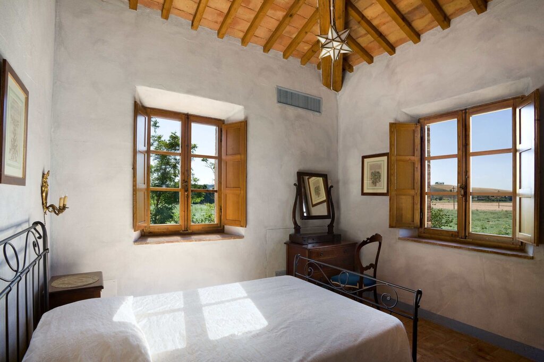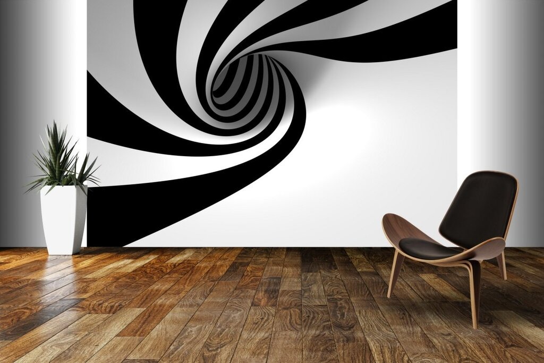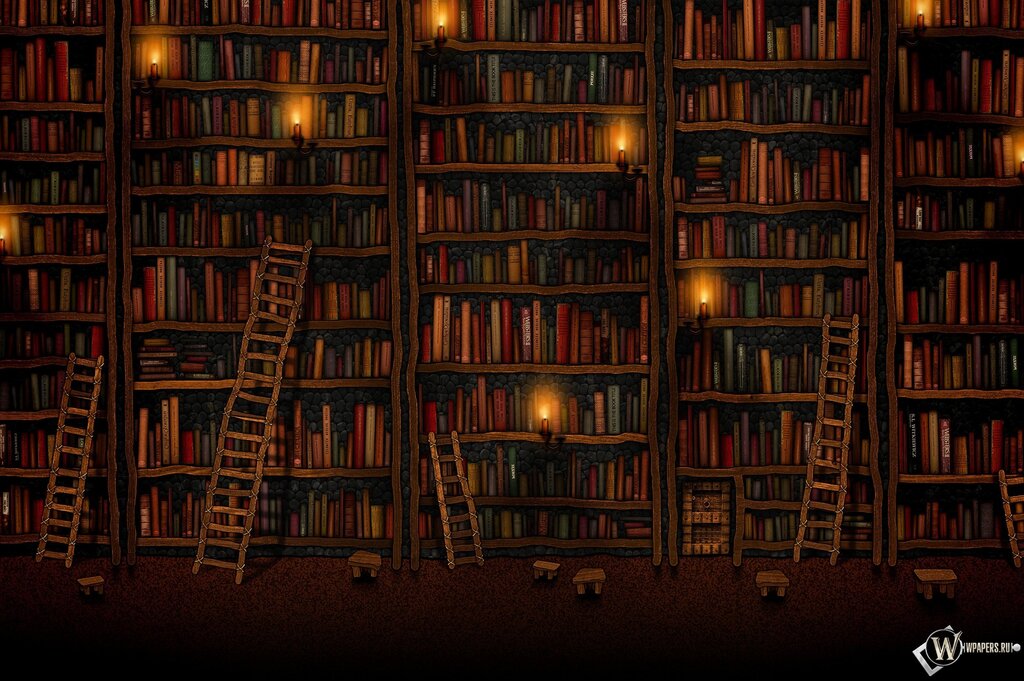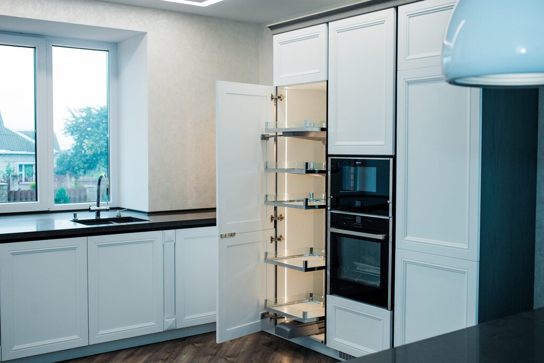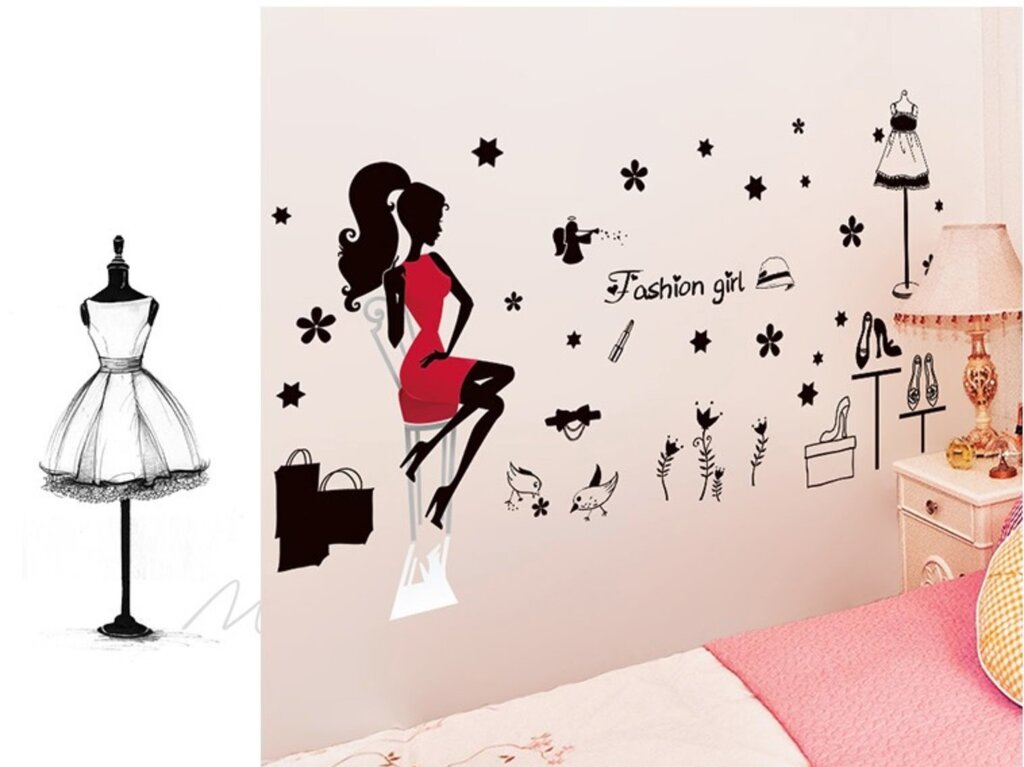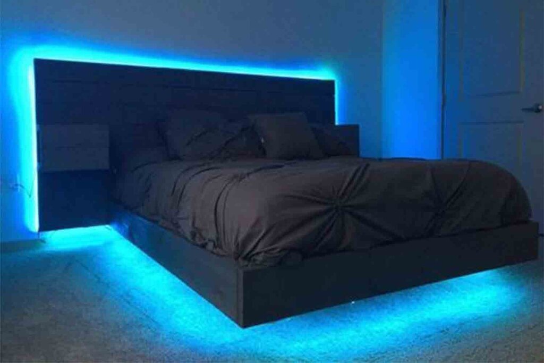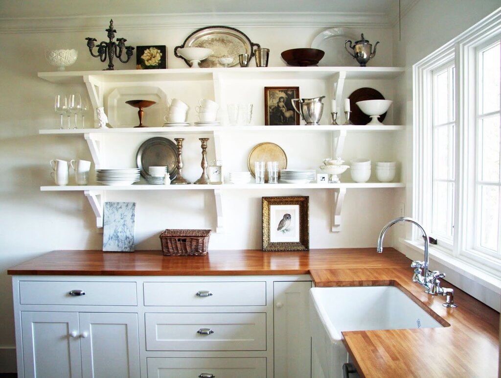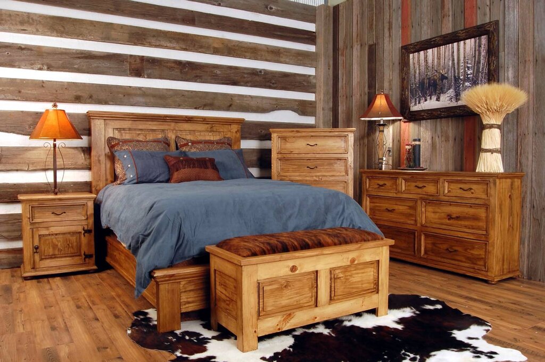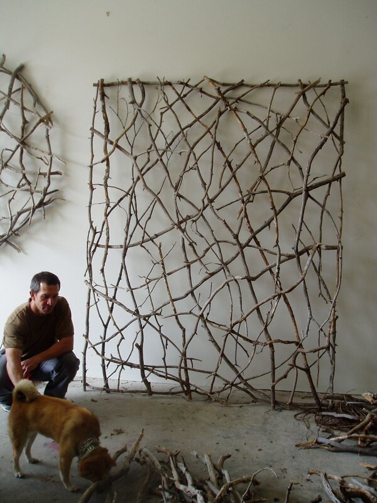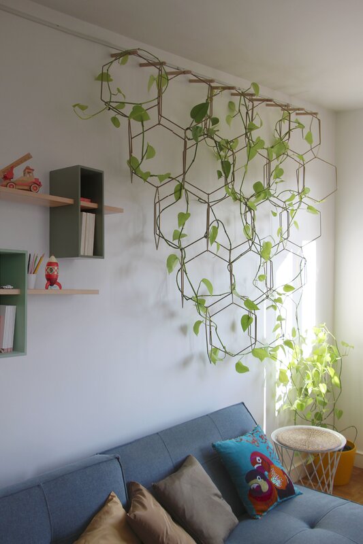Louvered facade 35 photos
Louvered facades have emerged as a remarkable architectural feature, blending functionality with aesthetic appeal. These facades consist of horizontal or vertical slats, known as louvers, which can be fixed or adjustable. The primary purpose of a louvered facade is to regulate light and air flow, offering a dynamic solution for modern building designs. By controlling sunlight penetration, they significantly reduce glare and heat gain, contributing to energy efficiency and occupant comfort. Additionally, louvered facades provide an element of privacy without compromising on natural ventilation. They can be crafted from a variety of materials, including wood, metal, or composite, each offering distinct characteristics to suit diverse architectural styles. The versatility of louvered facades allows them to complement both contemporary and traditional buildings, adding depth and texture to the exterior. As an innovative design element, they enhance the visual appeal while serving practical purposes, making them a favored choice in sustainable architecture.




