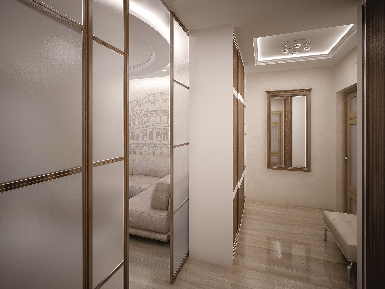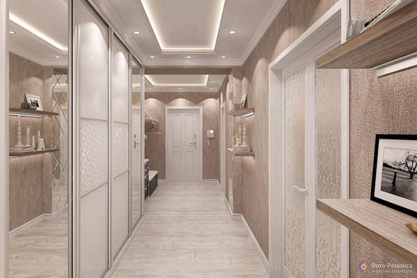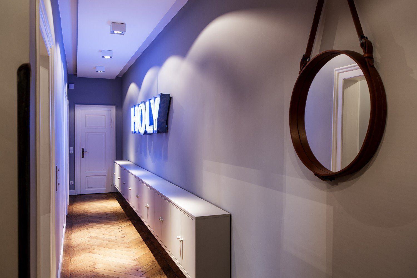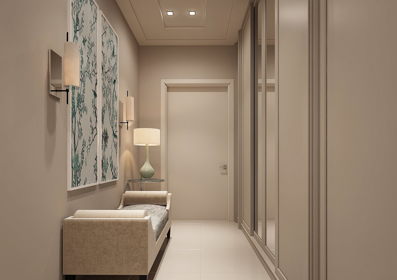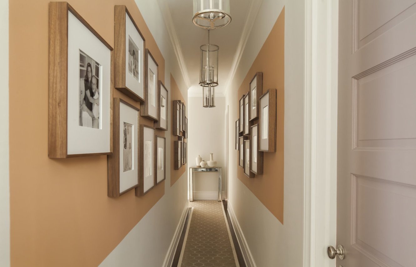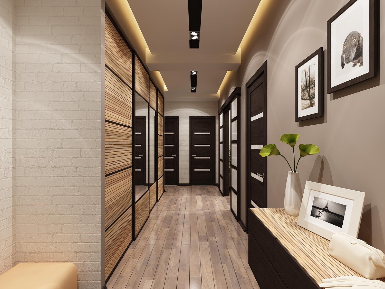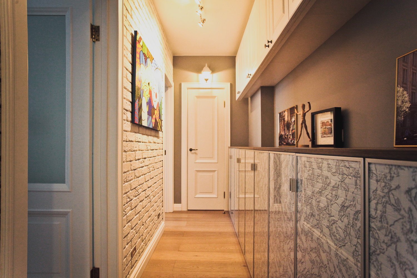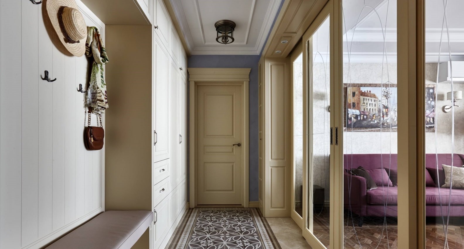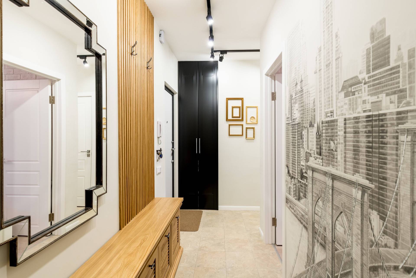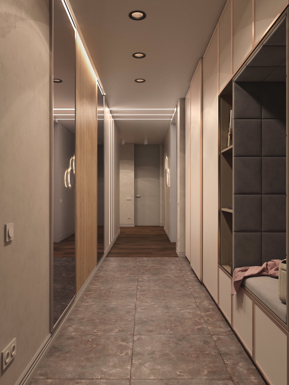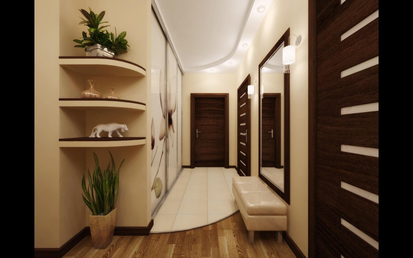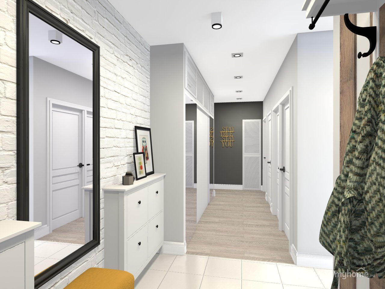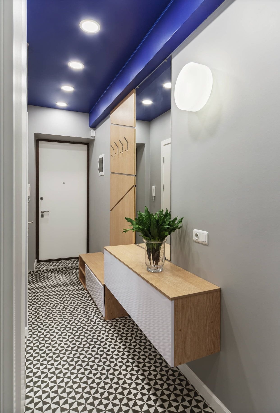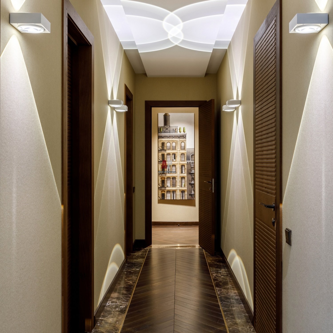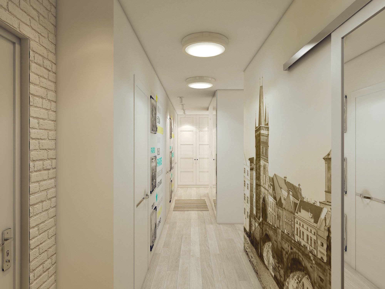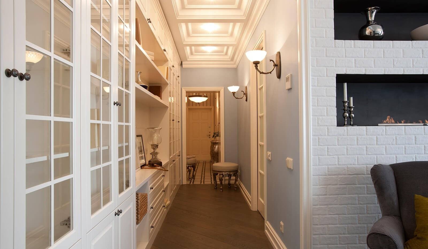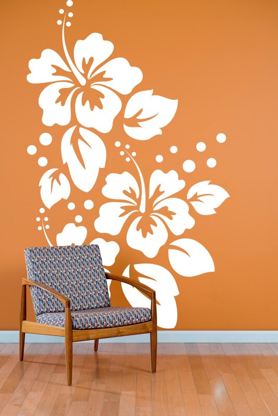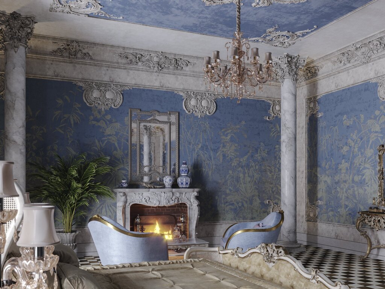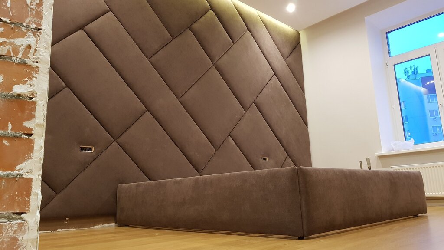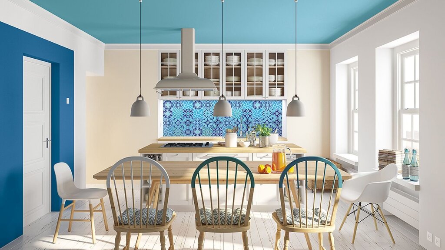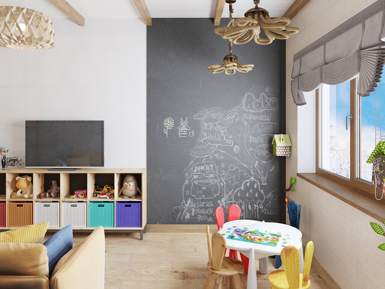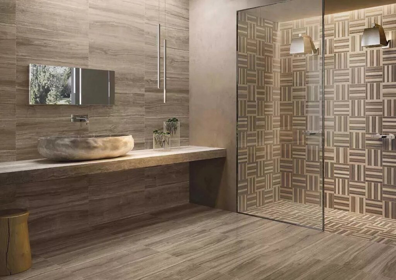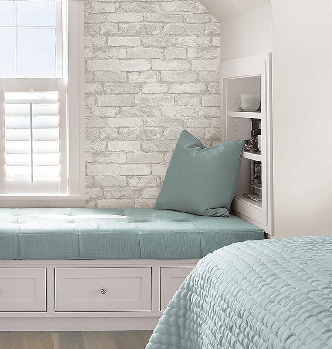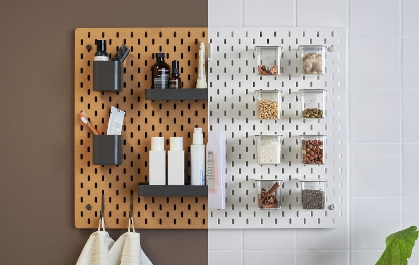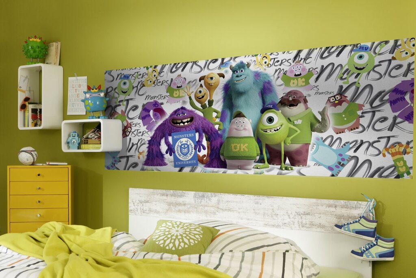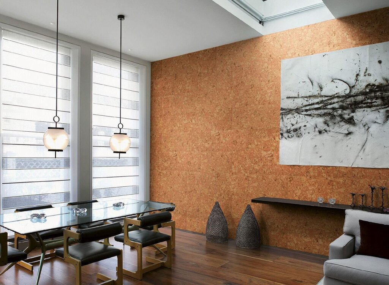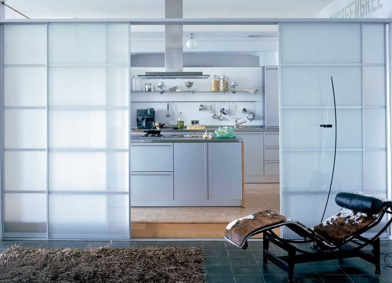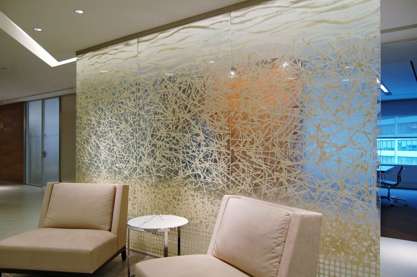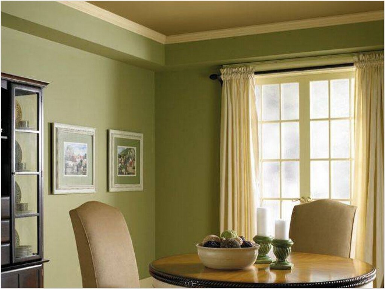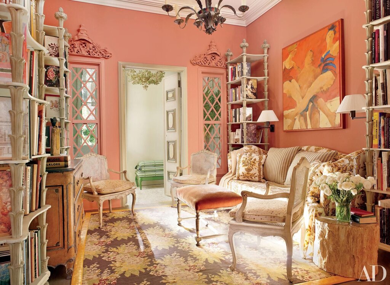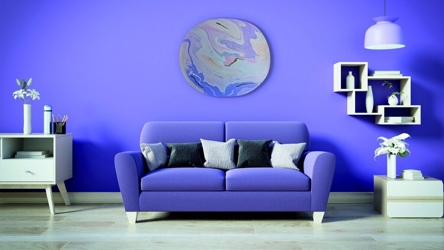Long narrow corridor 17 photos
Navigating the design of a long narrow corridor presents a unique challenge and opportunity in interior design. These spaces, often overlooked, can become dynamic transitional areas that enhance the flow and aesthetic of a home. To make the most of a long narrow corridor, consider utilizing light and color to create an illusion of space. Lighter hues on walls and ceilings can open up the area, while strategically placed mirrors reflect light, adding depth and dimension. Incorporating vertical elements, such as tall shelving or artwork, draws the eye upward, emphasizing height over length. Consider the flooring as a key design element. Long, linear patterns, whether through tiles or wood planks, can guide the eye along the corridor, enhancing its continuity. Lighting is crucial; layered lighting solutions, including recessed lights or wall sconces, can eliminate shadows and highlight architectural features. Finally, thoughtful decor choices, such as a series of framed prints or a curated gallery wall, can transform a corridor from a mere passageway to a personalized showcase that connects different areas of your home seamlessly. By embracing these elements, a long narrow corridor becomes a canvas for creativity and a vital part of a cohesive interior design plan.
