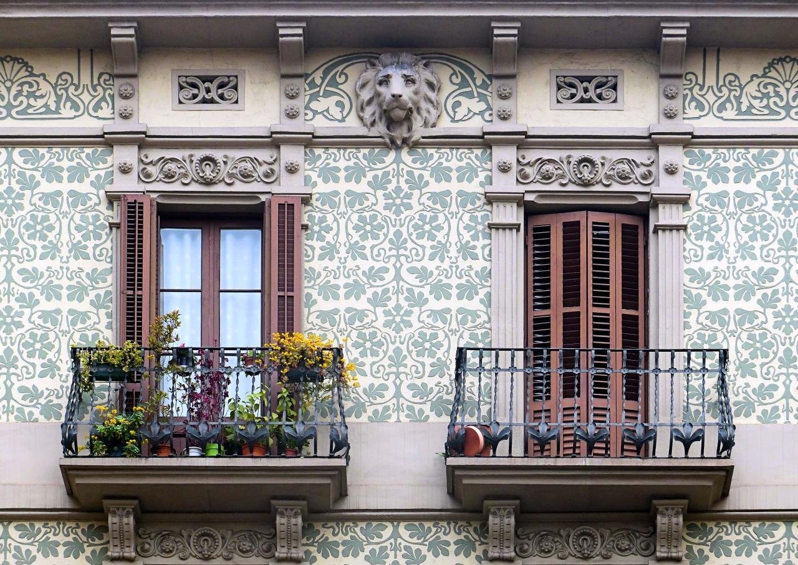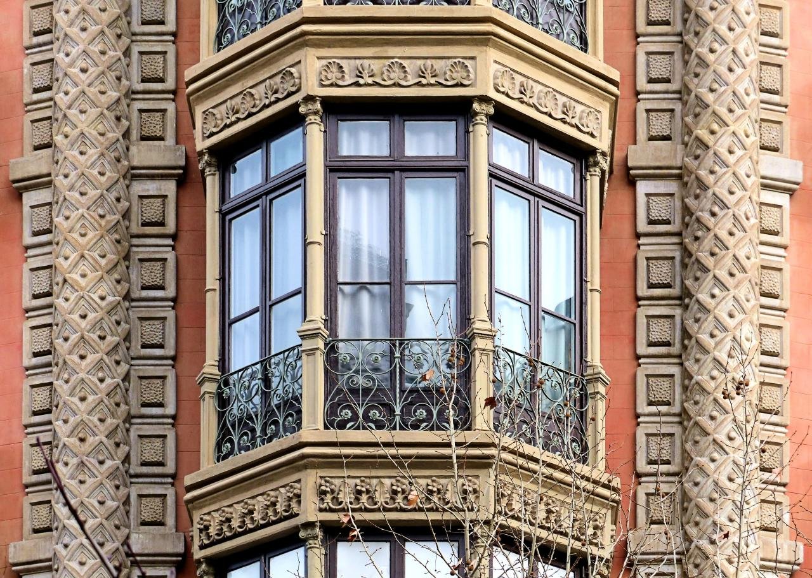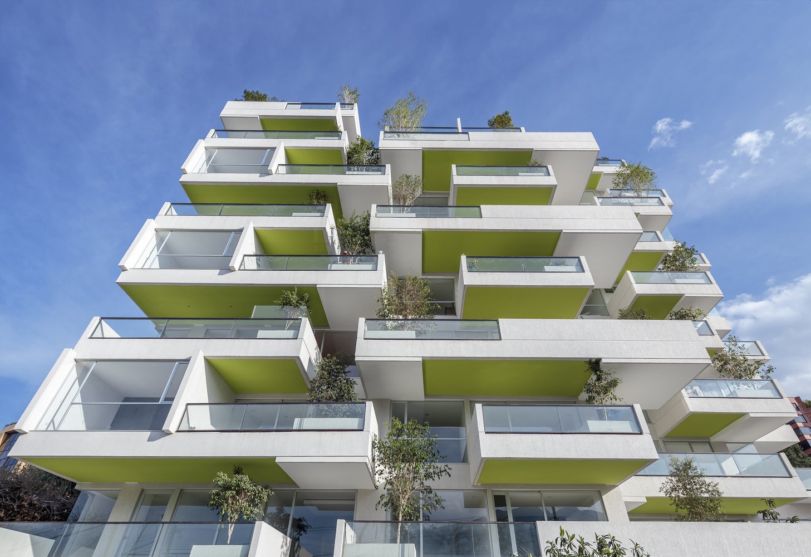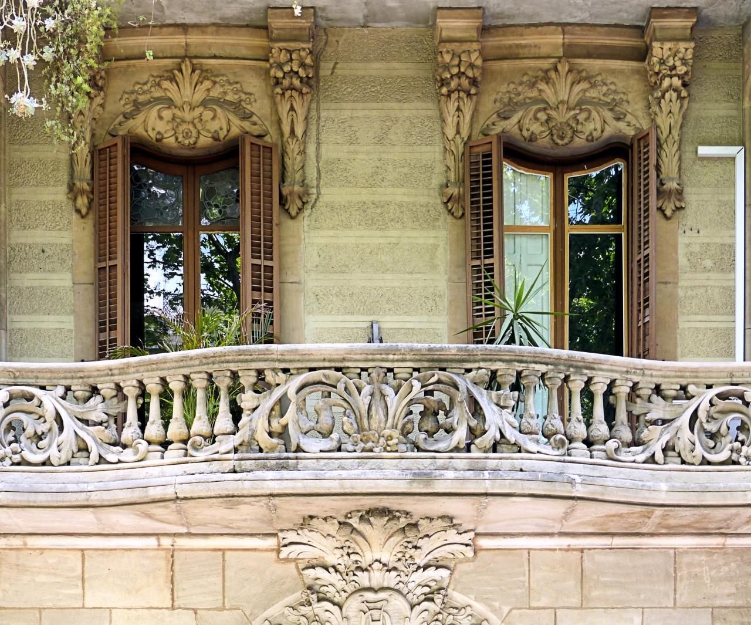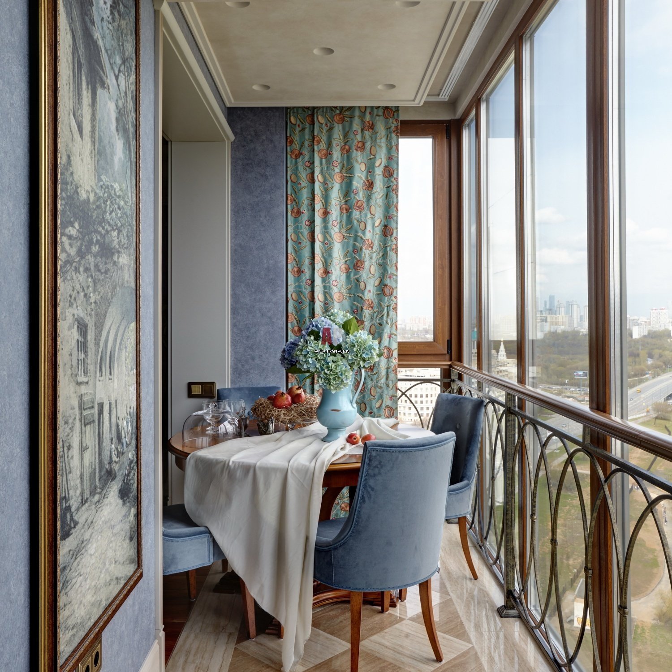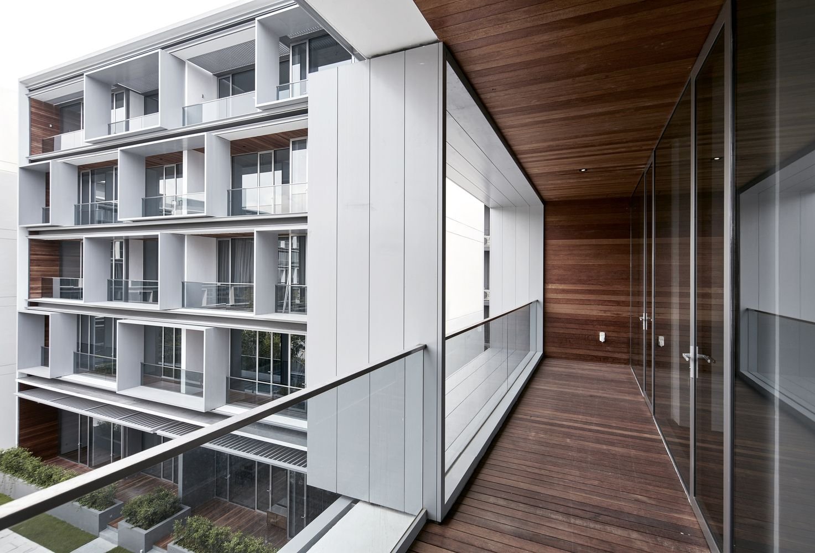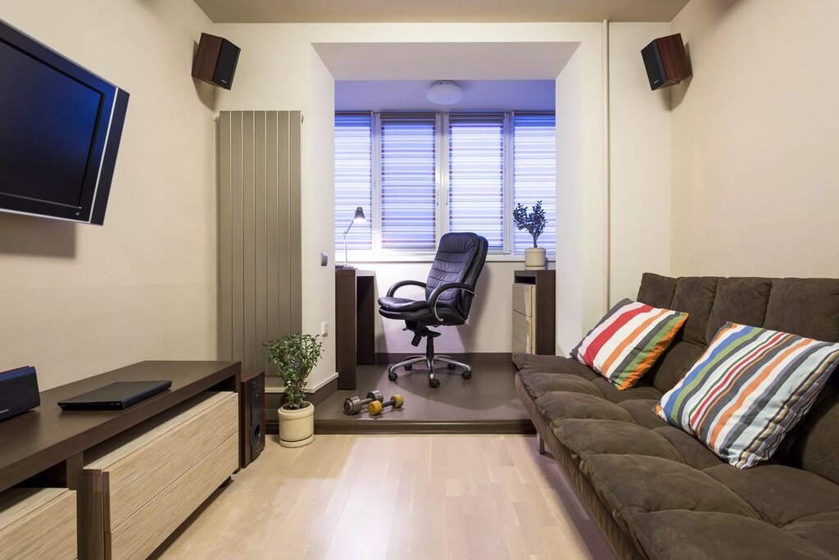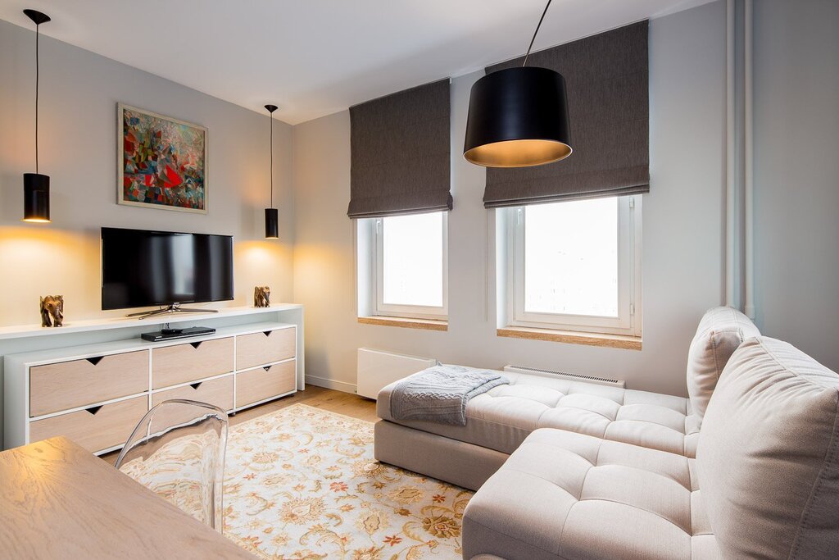A loggia in architecture 34 photos
A loggia in architecture serves as a harmonious blend of indoor and outdoor spaces, creating a unique area that enhances both aesthetic appeal and functional design. Traditionally, a loggia is a covered exterior gallery or corridor, often on an upper level, that is open on one side and supported by a series of columns or arches. Originating in Italian Renaissance architecture, loggias have been celebrated for their ability to offer shelter while maintaining a strong connection to the surrounding environment. This architectural feature provides a versatile space that can be adapted for various uses, whether as a tranquil retreat for relaxation or a dynamic area for social gatherings. The open design allows natural light to flood the space, creating a seamless transition between the indoor and outdoor environments. In modern architecture, loggias continue to inspire innovative designs, blending traditional concepts with contemporary aesthetics to enrich the spatial dynamics of homes and public buildings alike. Their timeless elegance and multifunctional nature make loggias a cherished element in architectural design, enhancing both the beauty and utility of the structures they grace.






