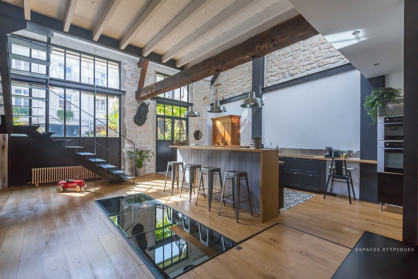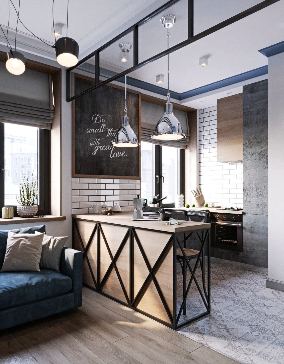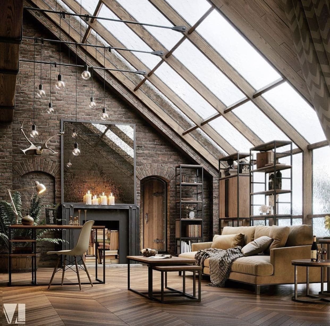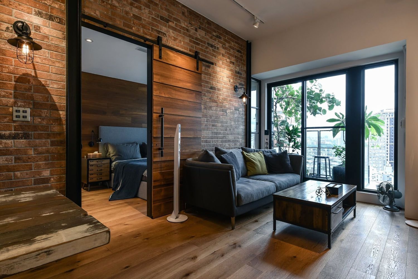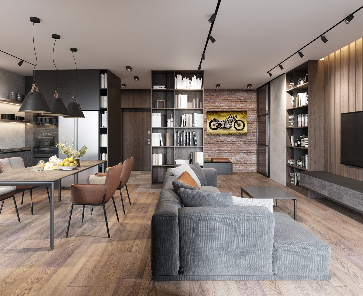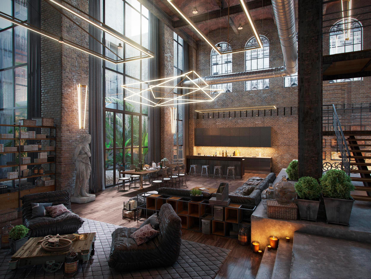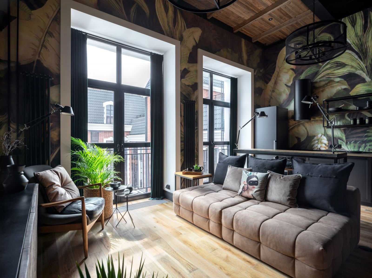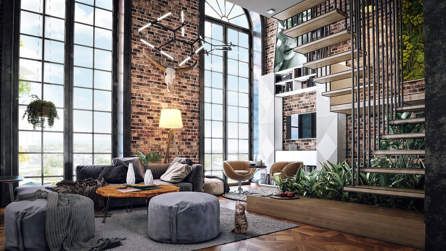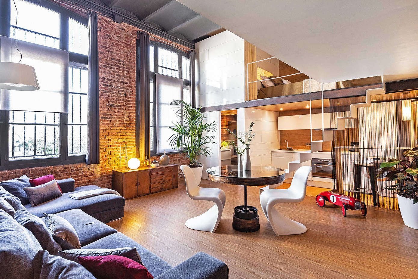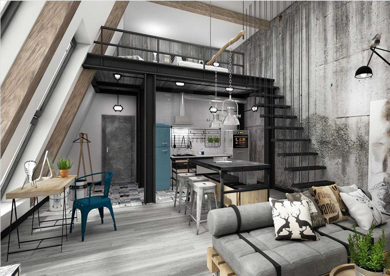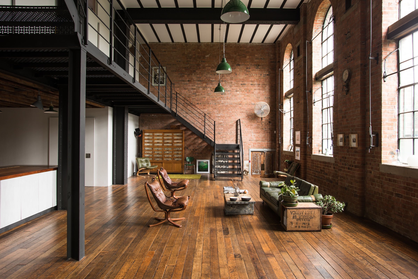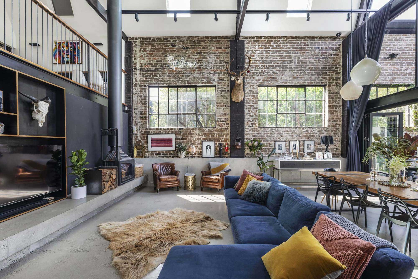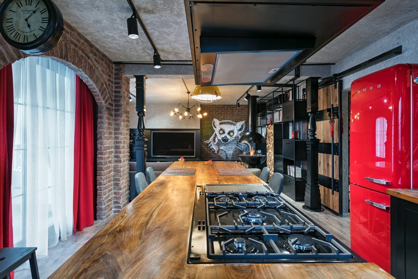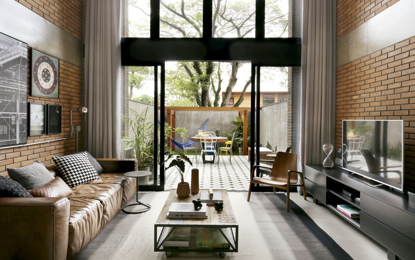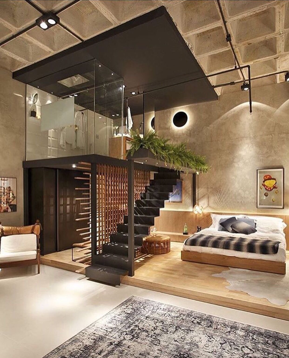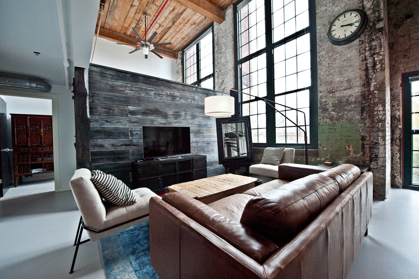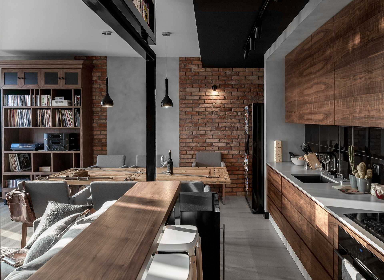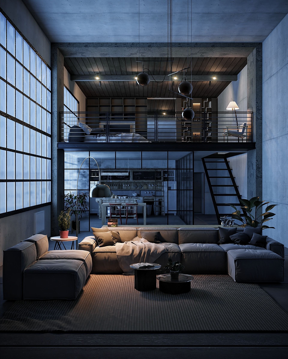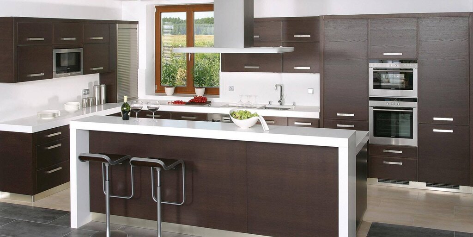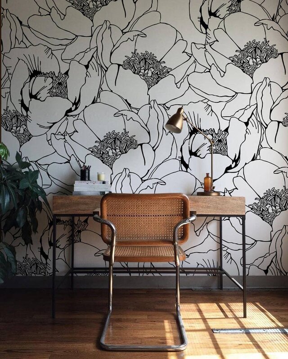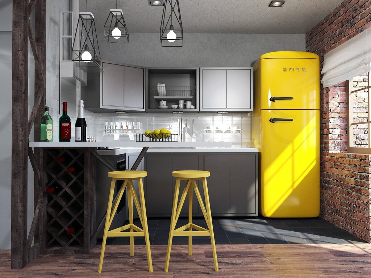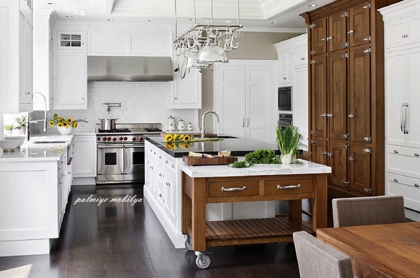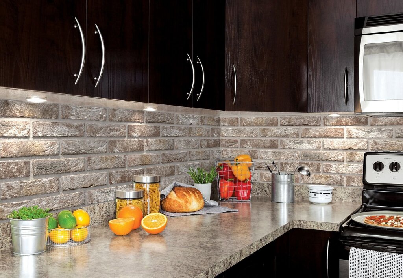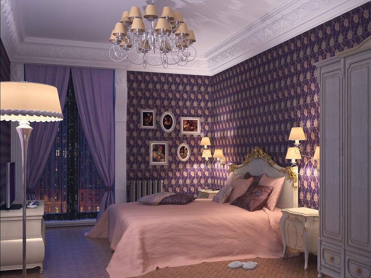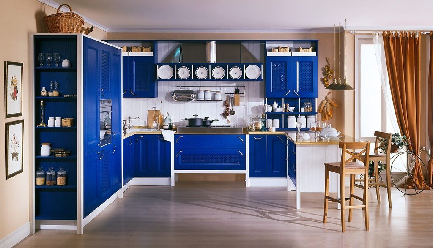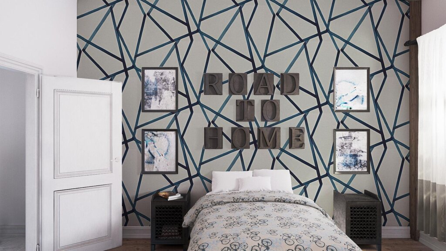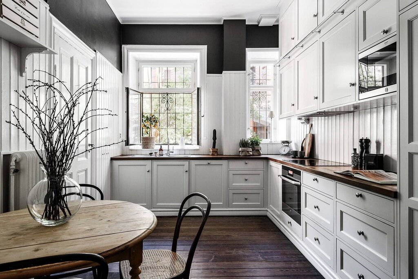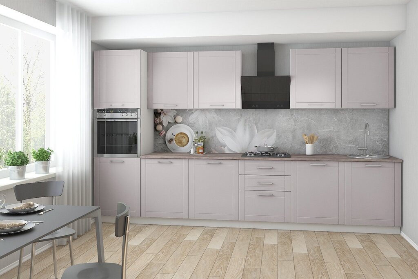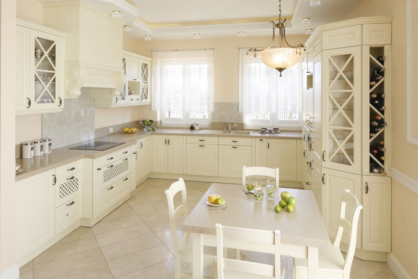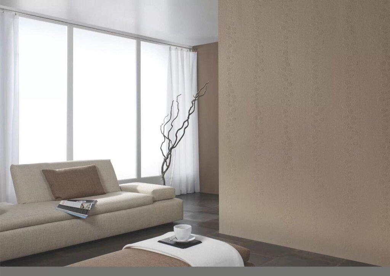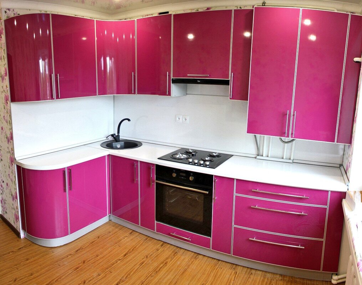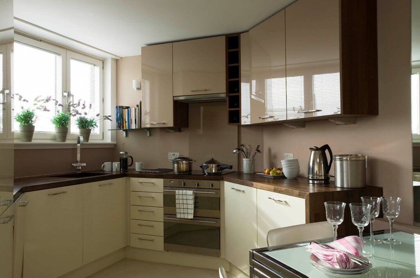A loft-style house 23 photos
A loft-style house embodies the essence of urban sophistication and open-concept living. Inspired by converted industrial spaces, this design approach features high ceilings, expansive windows, and a spacious layout that allows for creative expression. Exposed brick walls, steel beams, and polished concrete floors often define the aesthetic, offering a raw yet refined canvas for personal style. The absence of interior walls fosters a sense of fluidity and freedom, inviting natural light to flood the space and highlighting the architectural elements. In a loft-style home, functionality meets form, with each element serving both a practical purpose and an artistic statement. This style encourages a minimalist approach, where every piece of furniture and decor is carefully curated to complement the open environment. The result is a harmonious blend of the old and new, where industrial charm meets modern elegance. Whether situated in the heart of the city or tucked away in a tranquil setting, a loft-style house provides a unique living experience that celebrates both individuality and community.
