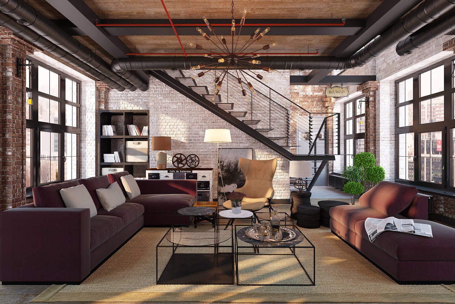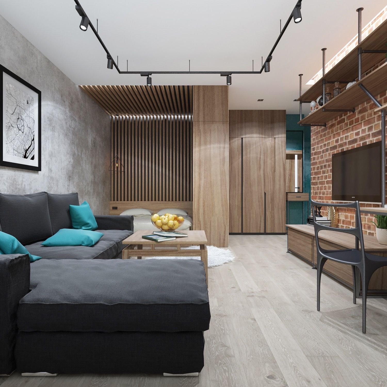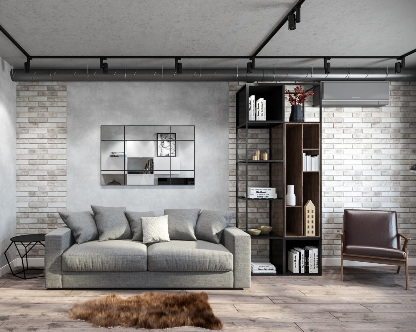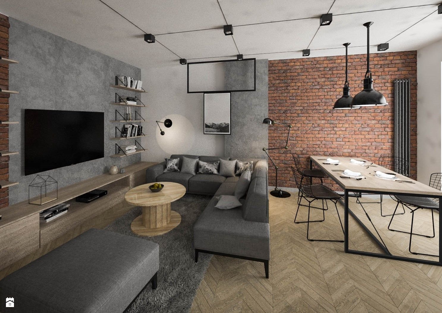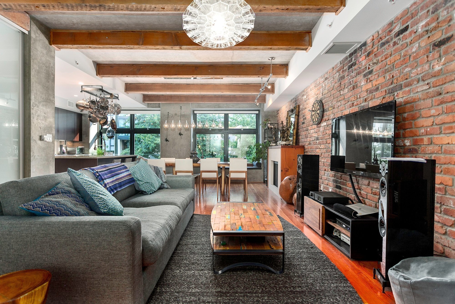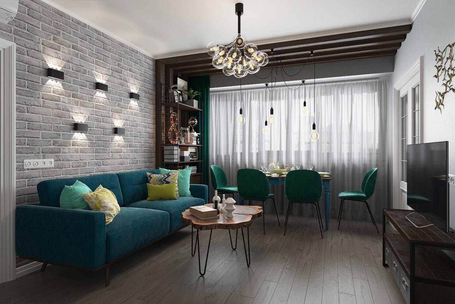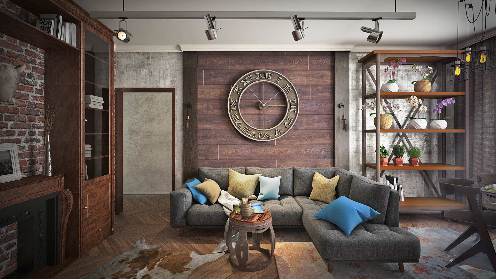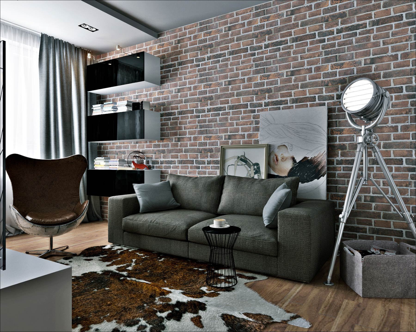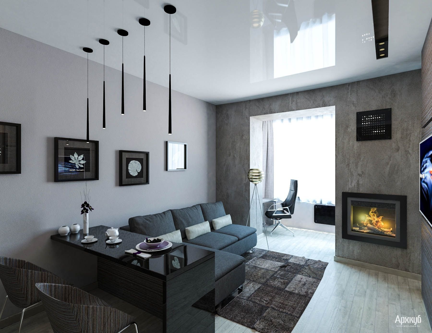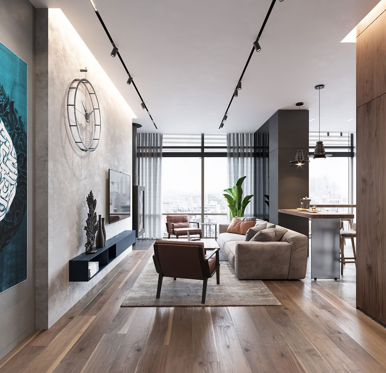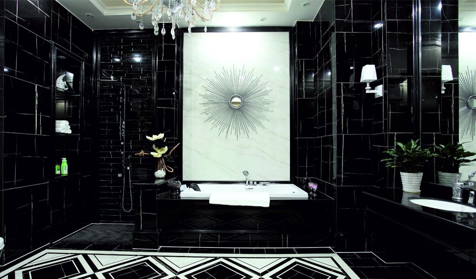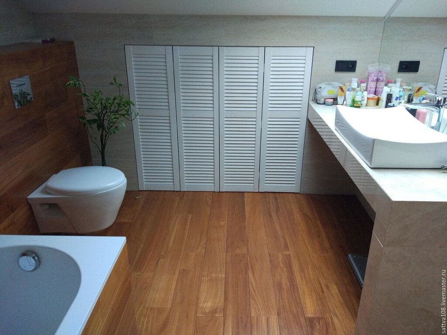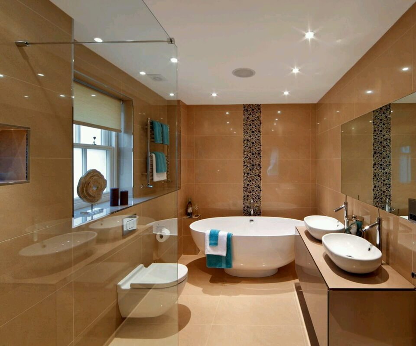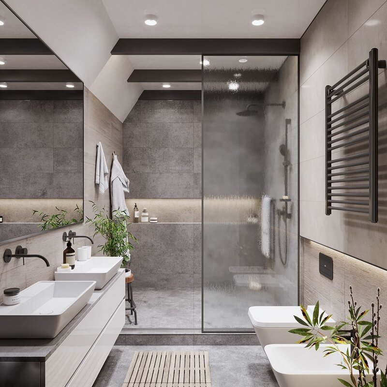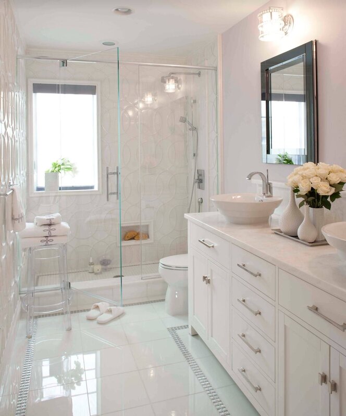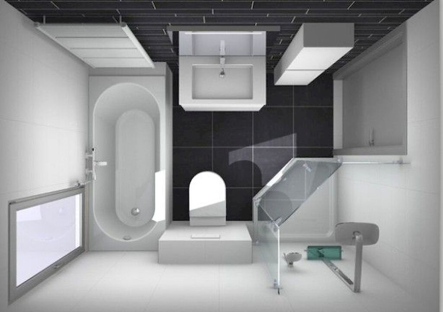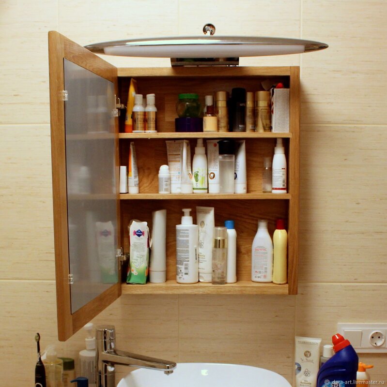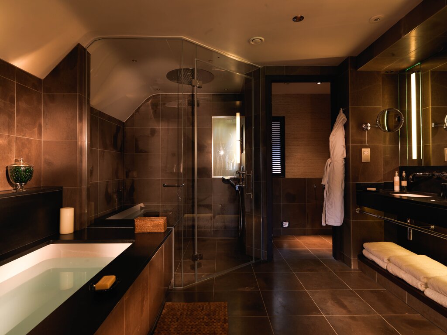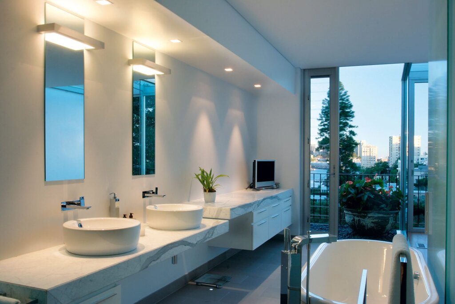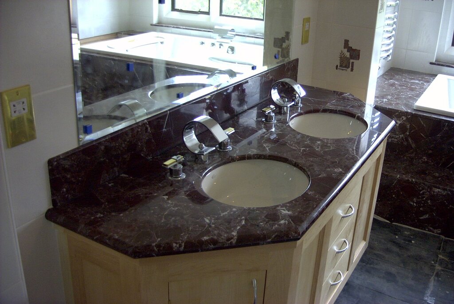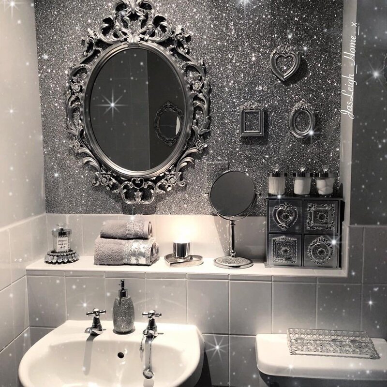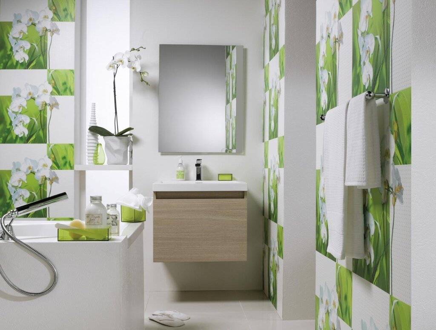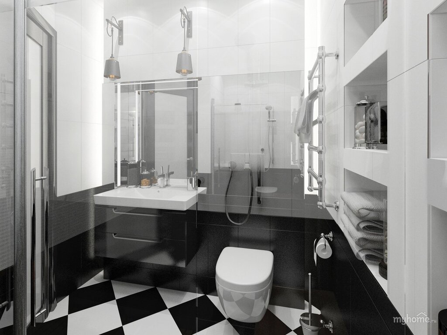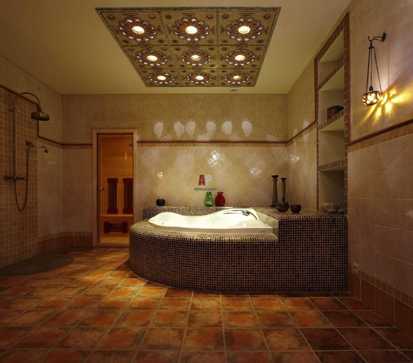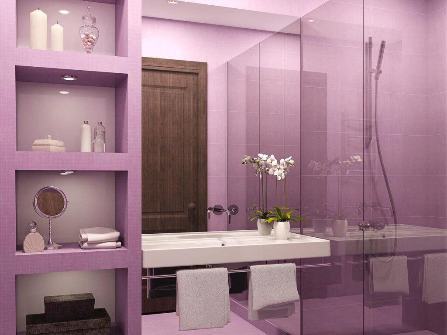Loft-style hall design 25 photos
Loft-style hall design embraces an industrial aesthetic that encapsulates both functionality and raw beauty. Originating from converted warehouse spaces, this style is characterized by its open floor plans, high ceilings, and expansive windows that flood spaces with natural light. The exposed brick walls, visible ductwork, and structural beams serve as authentic backdrops, enhancing the rustic charm of the environment. A palette dominated by neutral tones—grays, browns, and whites—serves as the foundation, allowing for the occasional splash of color through artwork or textiles to add personality and warmth. Furniture pieces often combine vintage and modern elements, creating a harmonious contrast between old and new. Metal and wood are prevalent materials, contributing to the rugged yet sophisticated ambiance. Incorporating plants can soften the space, adding life and a touch of nature. The careful selection of lighting, from pendant fixtures to floor lamps, plays a critical role in highlighting the architectural features while creating cozy, inviting atmospheres. Loft-style halls offer not just a space but an experience, where the boundaries between function and art dissolve, making every element a testament to innovative design.

