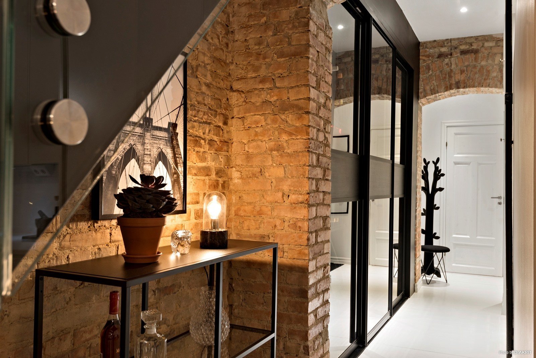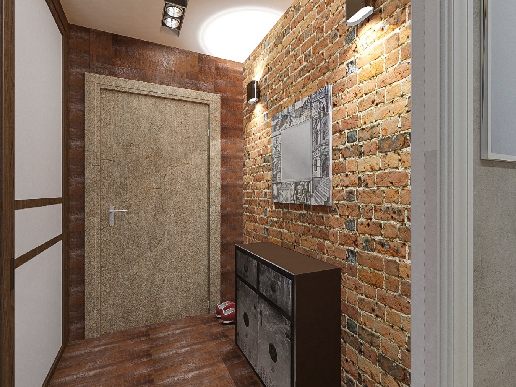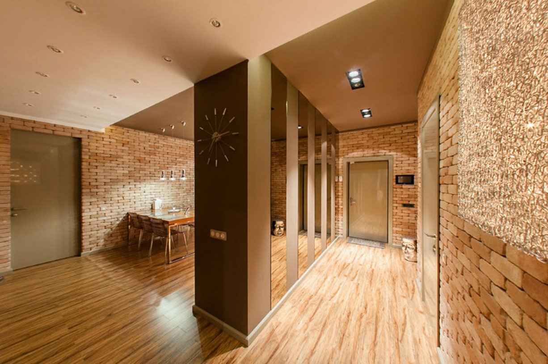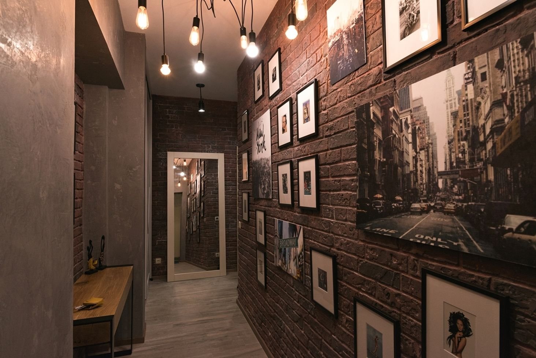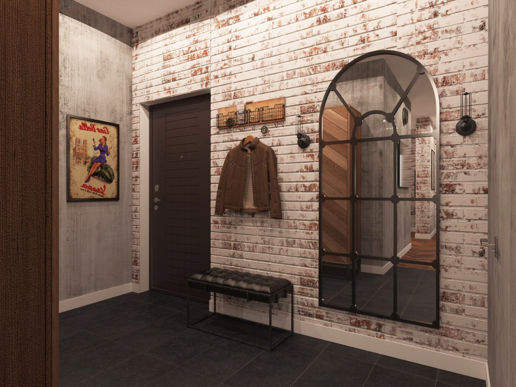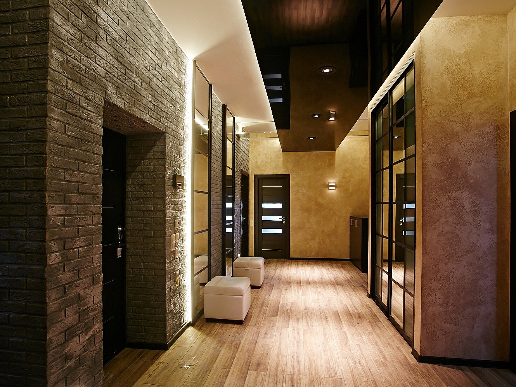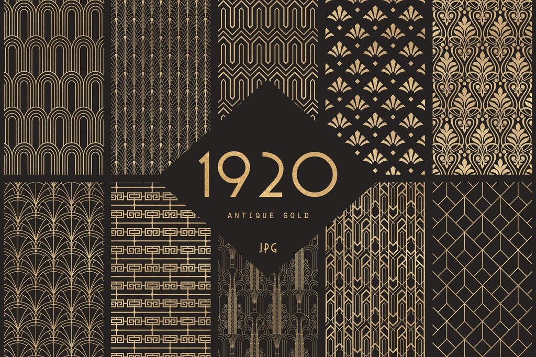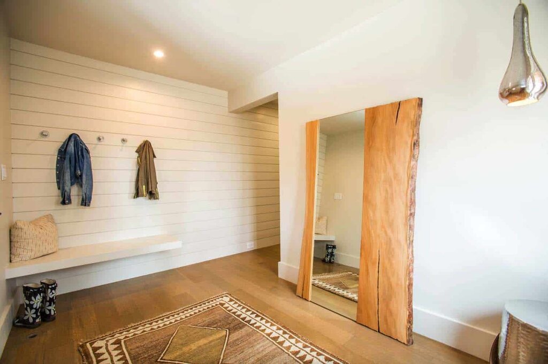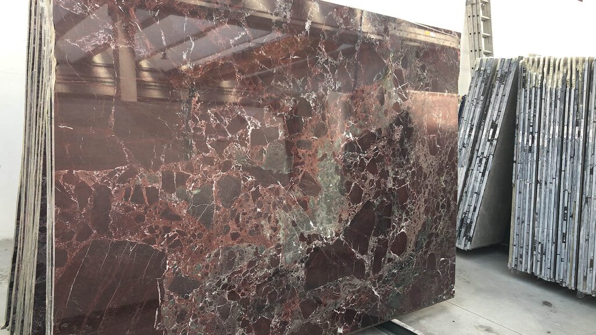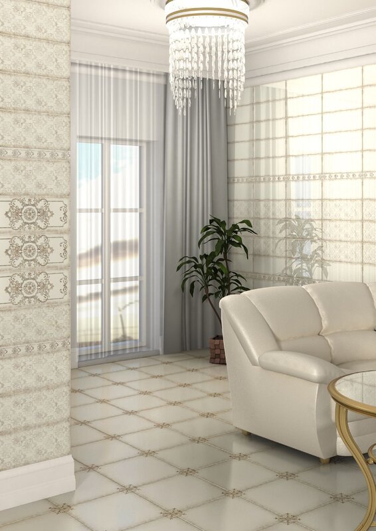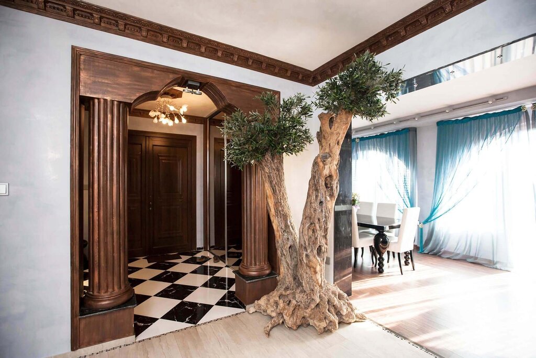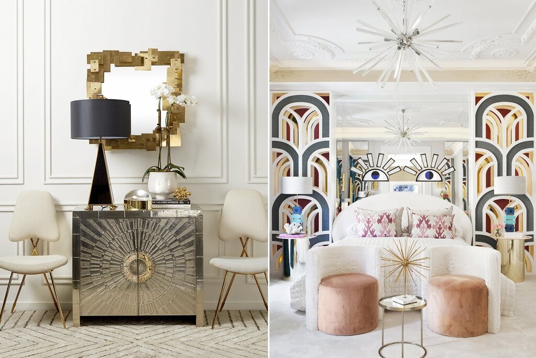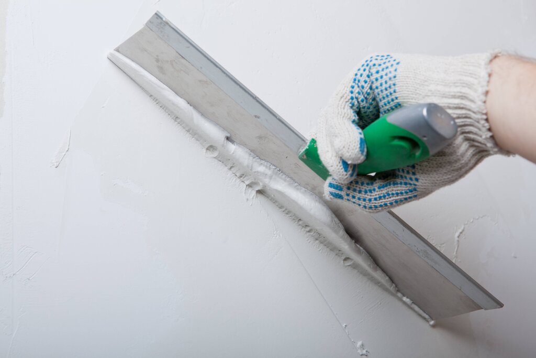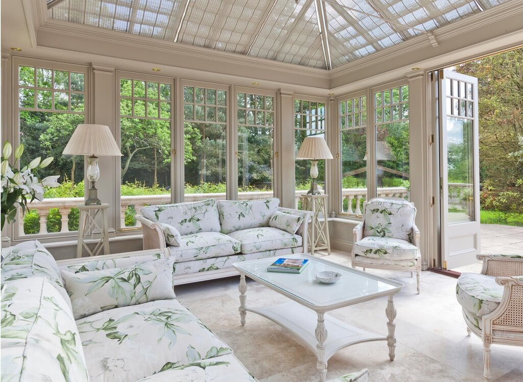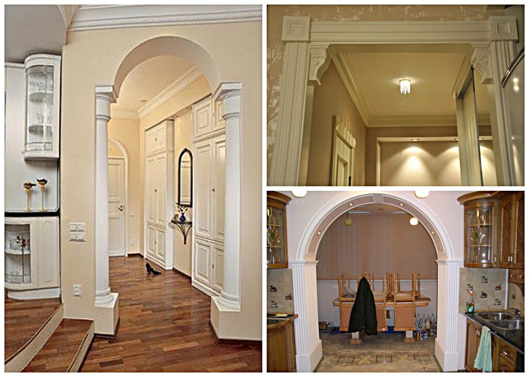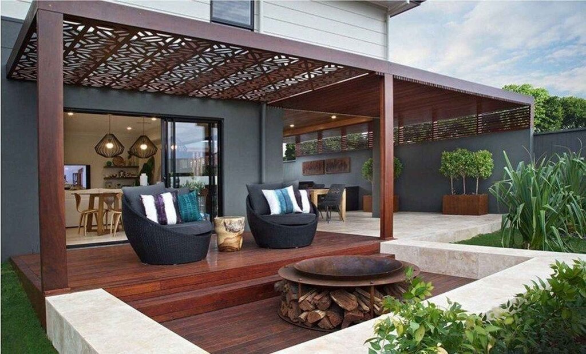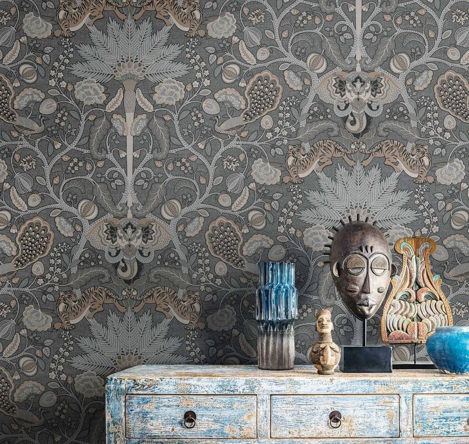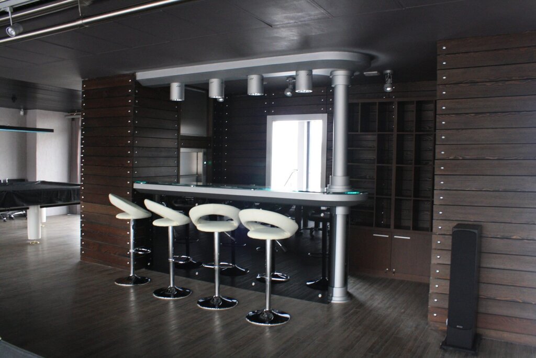Loft-style corridor 30 photos
Loft-style corridors embody a unique blend of industrial charm and modern minimalism, creating spaces that are both functional and aesthetically captivating. Characterized by open layouts, exposed brickwork, and raw finishes, these corridors often serve as a bridge between various areas in a loft, seamlessly integrating the industrial past with contemporary living. High ceilings and exposed beams accentuate the expansive feel, while large windows invite natural light, enhancing the airy atmosphere. The use of neutral color palettes, often complemented by bold artistic elements or vintage fixtures, adds depth and character. Flooring materials like polished concrete or reclaimed wood further emphasize the industrial roots while providing a durable and stylish surface. In a loft-style corridor, every detail, from the choice of lighting to the selection of artwork, contributes to an overall narrative of urban sophistication. As spaces that connect, these corridors not only function as passageways but also as unique canvases that reflect personal taste and the architectural heritage of the loft environment.











