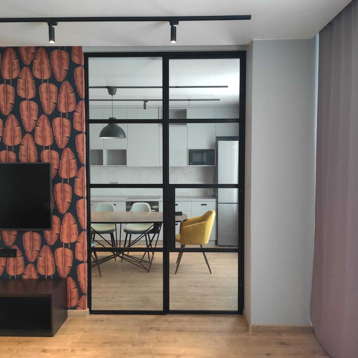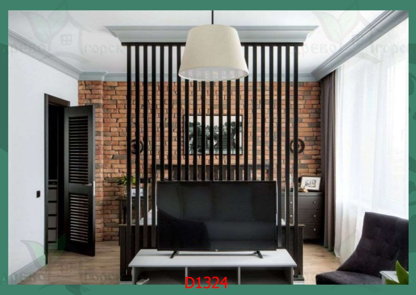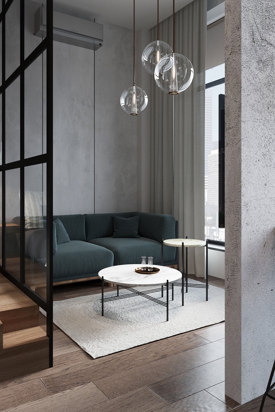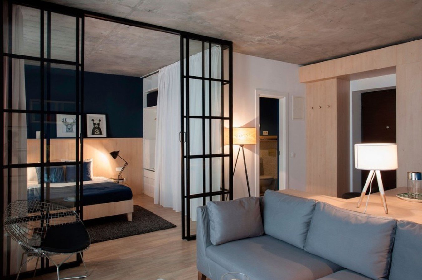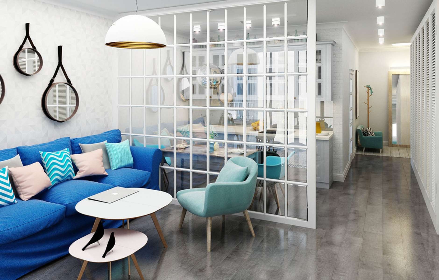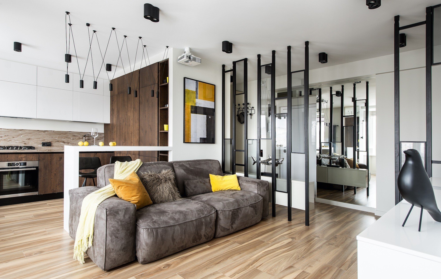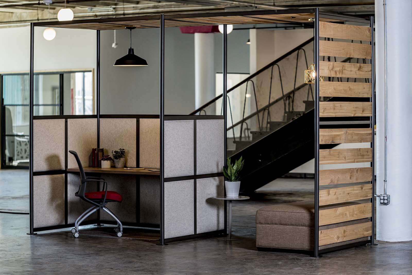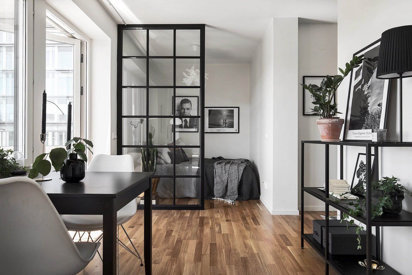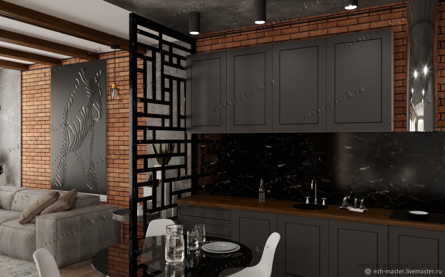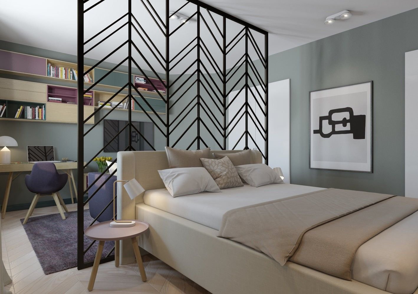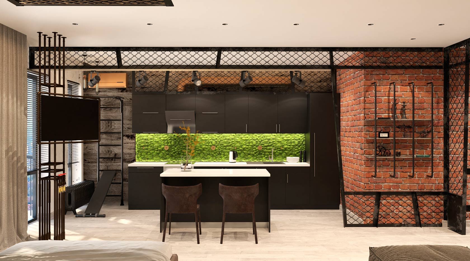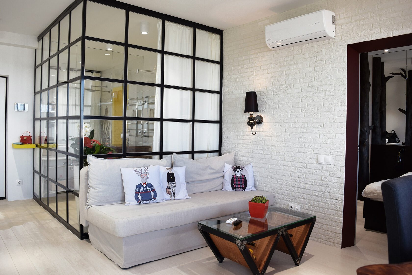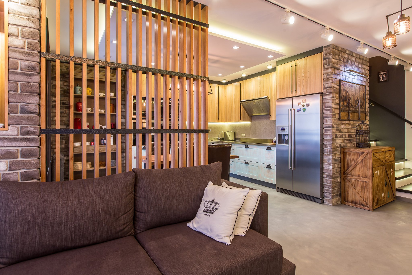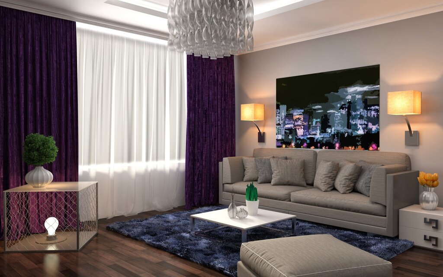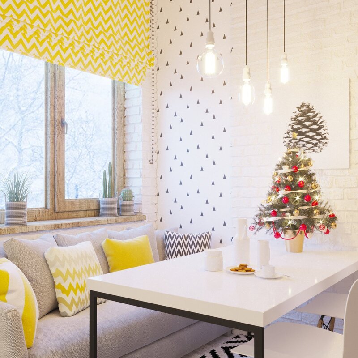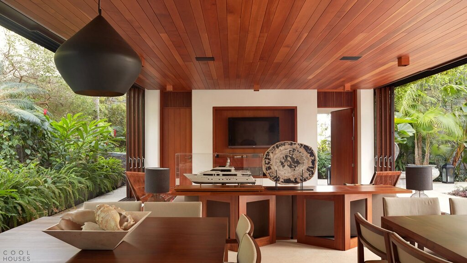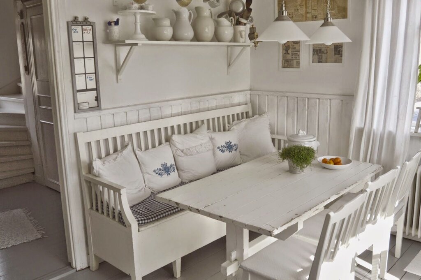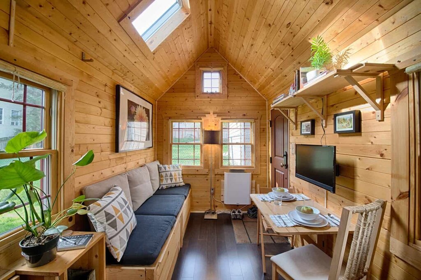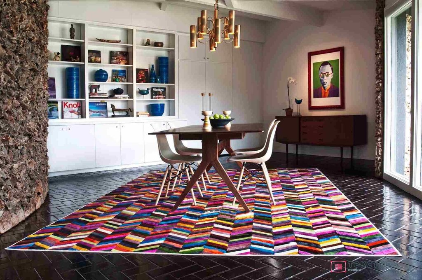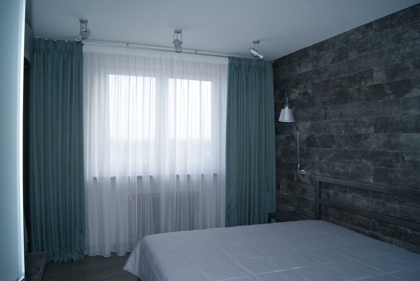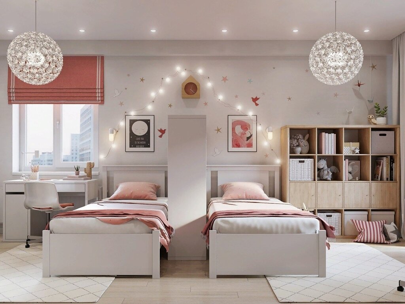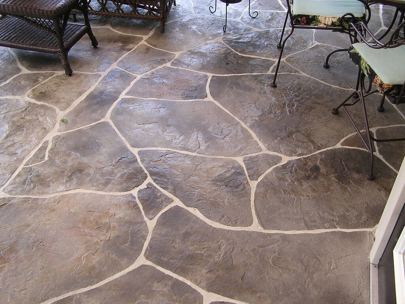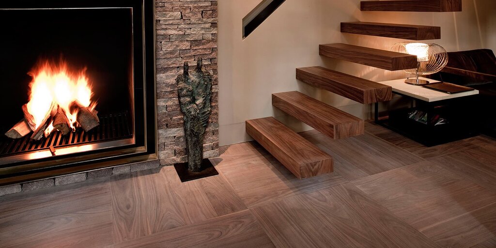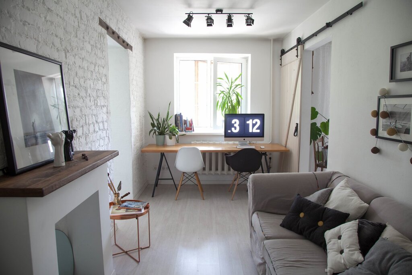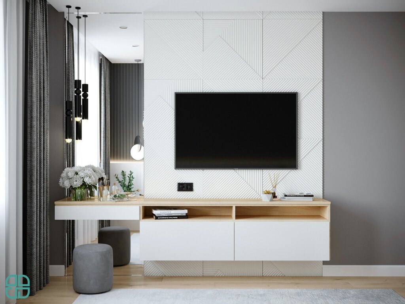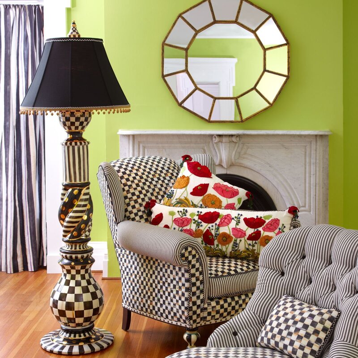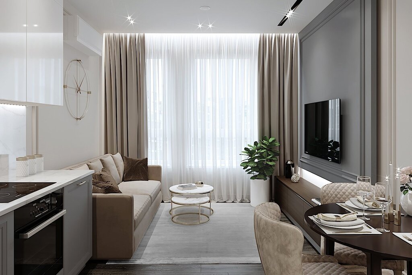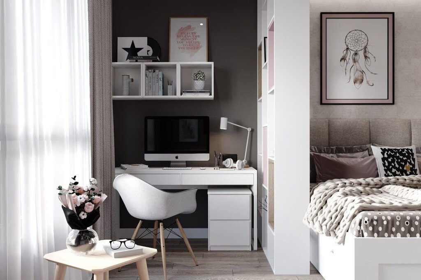Loft partitions for zoning 38 photos
Loft partitions are an innovative solution for creating distinct zones within open-plan spaces, offering both functionality and aesthetic appeal. As urban living spaces embrace open layouts, the challenge of defining areas for specific purposes such as living, working, or sleeping becomes pertinent. Loft partitions elegantly address this need, providing a versatile tool for interior design. These partitions can vary greatly in style, from industrial and minimalist to more elaborate designs, allowing for seamless integration with existing decor. They serve as visual boundaries that maintain the open feel while offering privacy and organization. Moreover, they enhance the acoustic quality of a space, reducing noise transfer between zones. Whether you're aiming to create a cozy reading nook, a secluded home office, or a designated dining area, loft partitions offer endless possibilities. They invite creativity, allowing homeowners and designers to experiment with materials such as glass, wood, or metal to achieve the desired effect. By incorporating loft partitions, you can transform any open-plan area into a harmonious blend of functional zones, enhancing both practicality and style in modern living environments.
