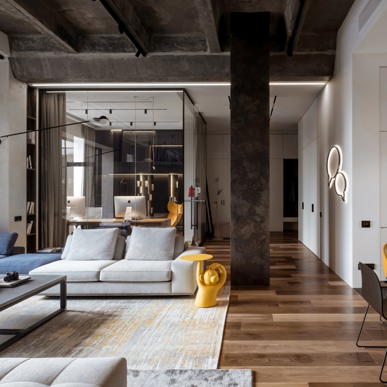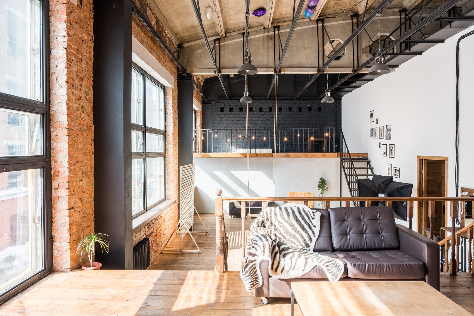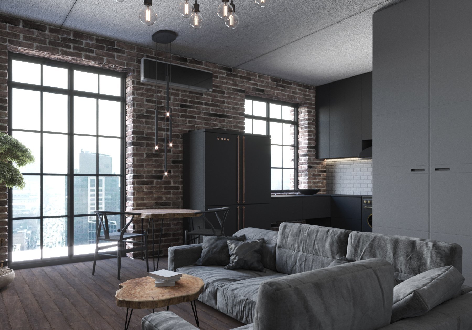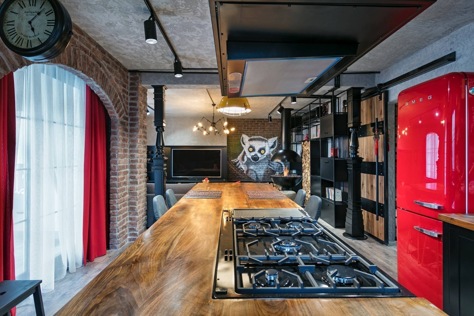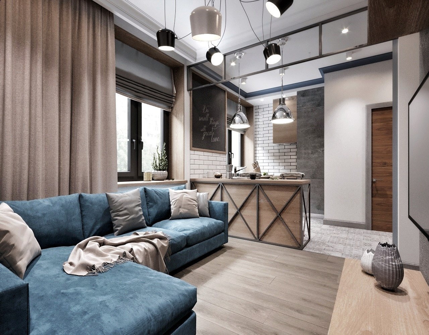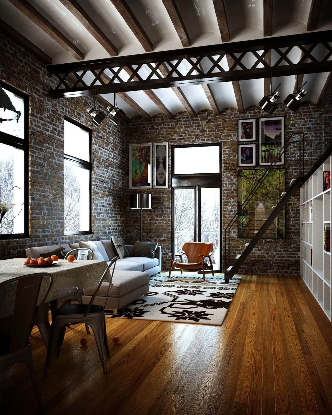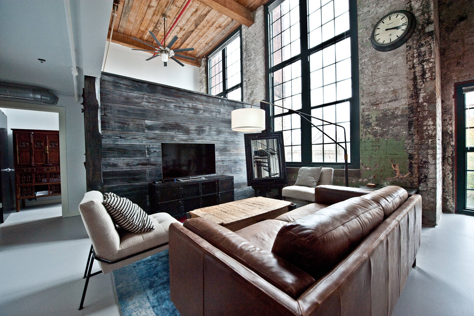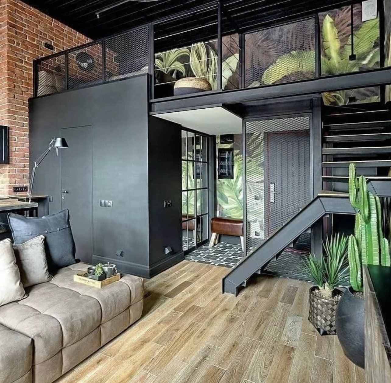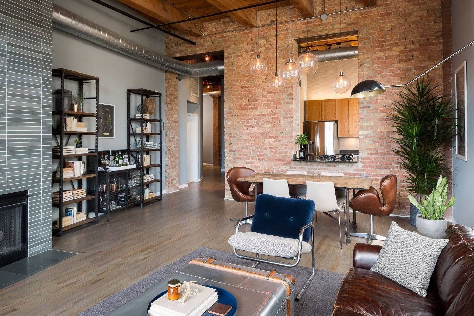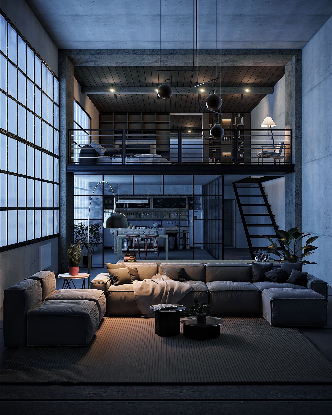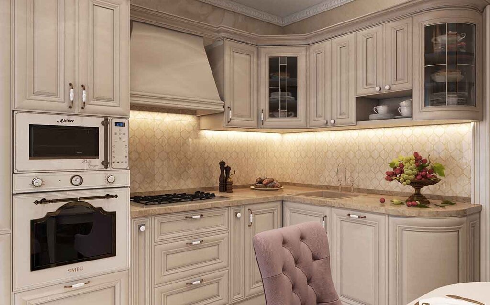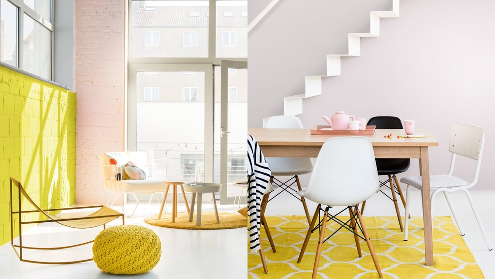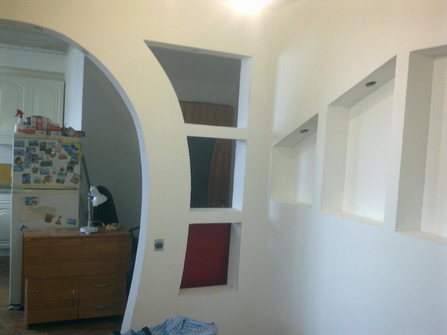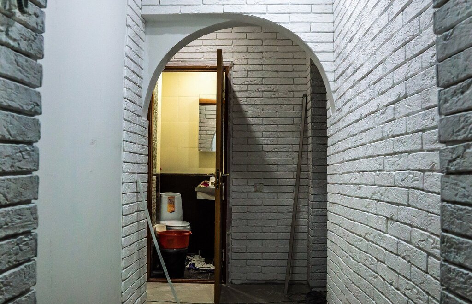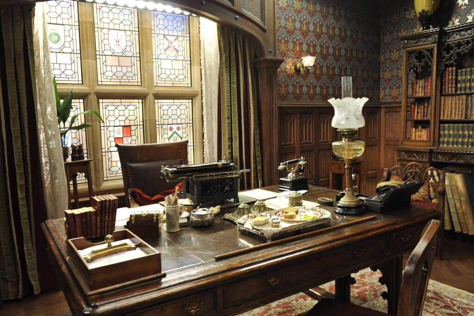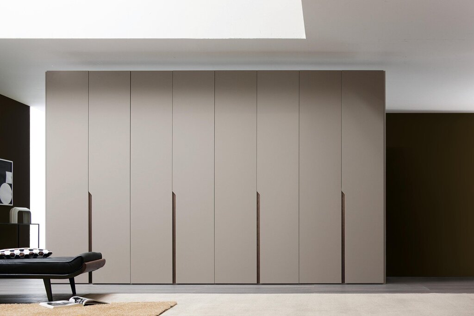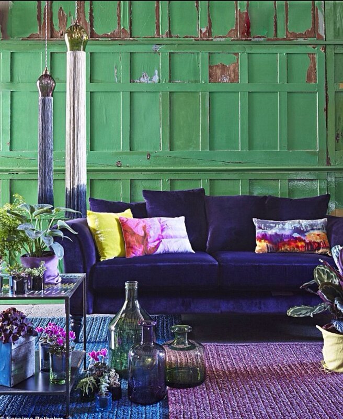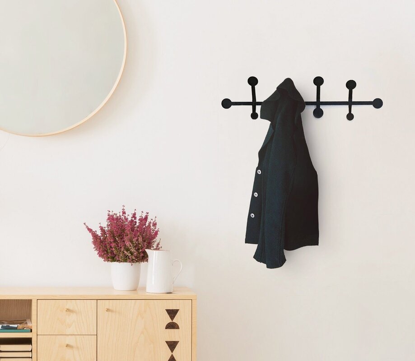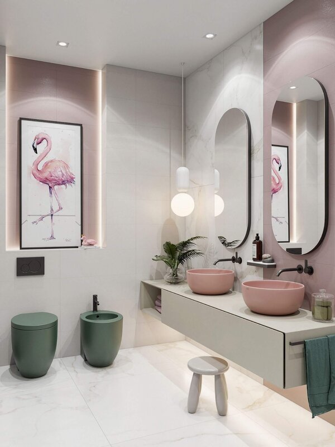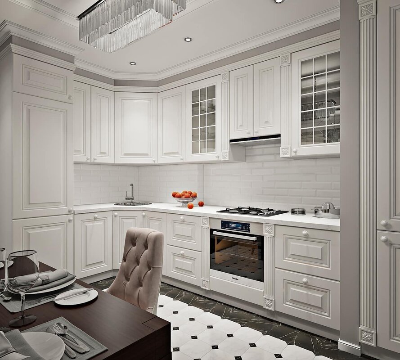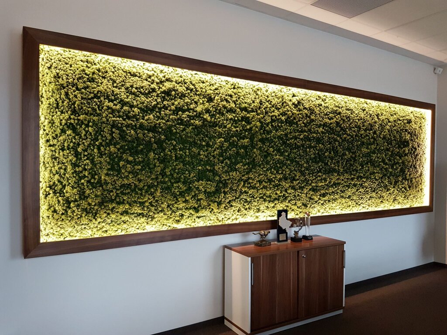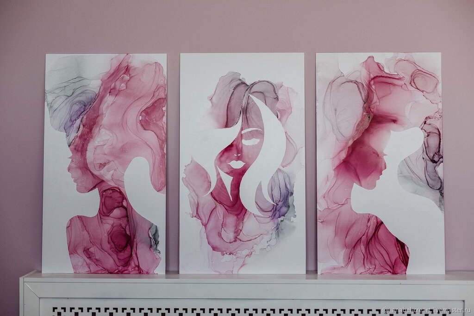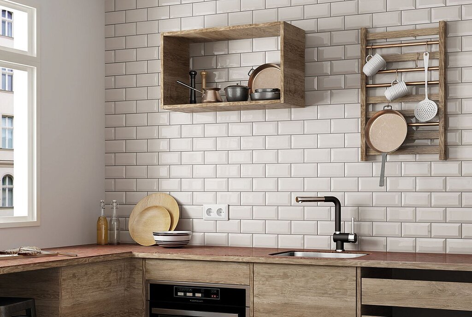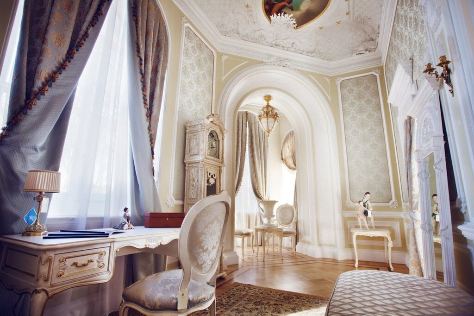Loft housing 12 photos
Loft housing, a concept that originated from the adaptive reuse of industrial buildings, has become a hallmark of modern urban living. Characterized by open spaces, high ceilings, and large windows, lofts offer a unique blend of history and contemporary design. The appeal of loft living lies in its versatility; the expansive layouts allow for creative expression and functional design. Exposed brick, steel beams, and original wooden floors often highlight the industrial aesthetic, while the absence of interior walls encourages a fluid living environment. This style promotes a minimalist yet sophisticated atmosphere, ideal for those who appreciate an uncluttered lifestyle. Natural light is a defining feature, flooding the space and enhancing its airy feel. Loft housing not only reflects a commitment to sustainable urban development by repurposing existing structures but also embraces the vibrant, dynamic spirit of city life. Whether used as a personal sanctuary or a collaborative workspace, lofts embody the synergy between past and present, offering a canvas for individuality. Embracing this design ethos means embracing a lifestyle that values openness, creativity, and a deep connection to the urban landscape.
