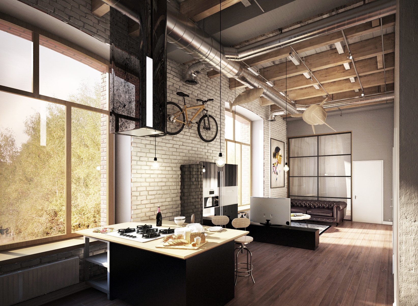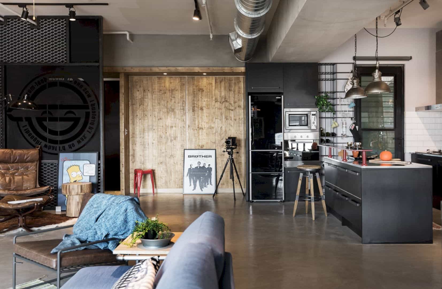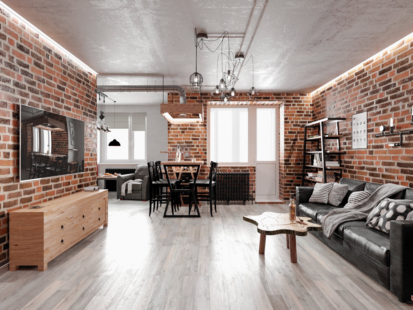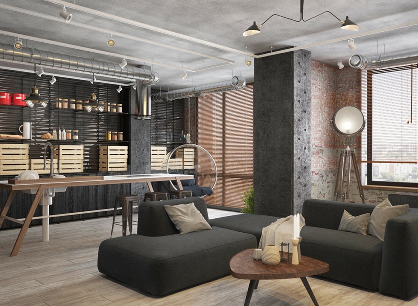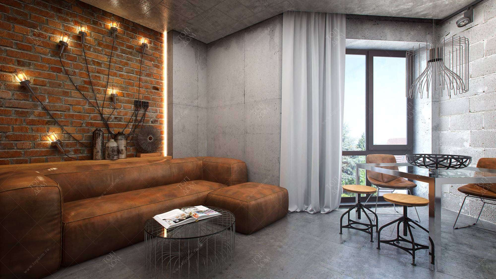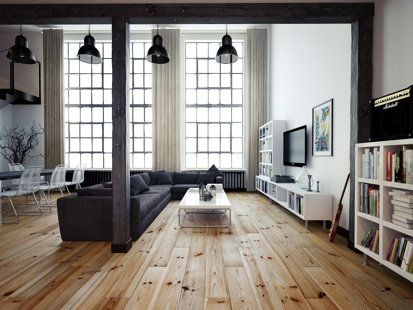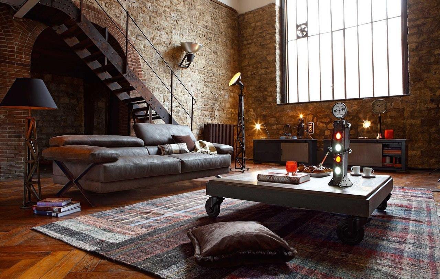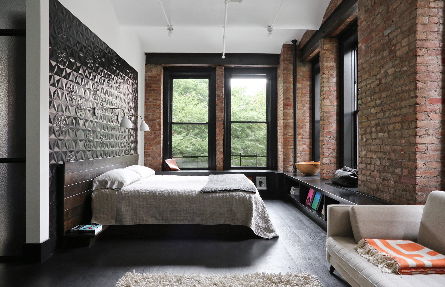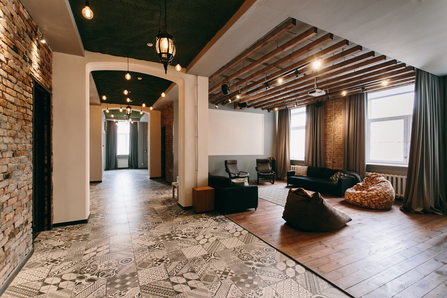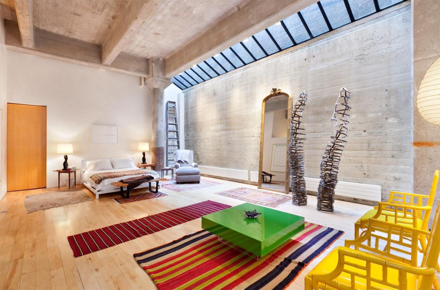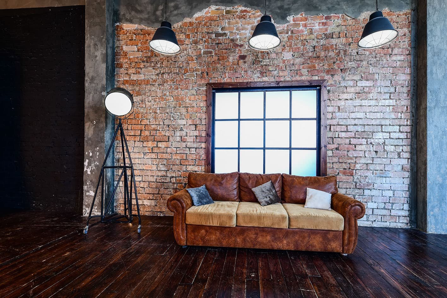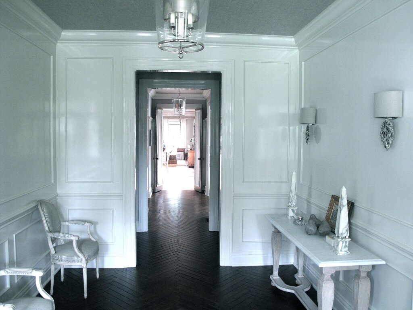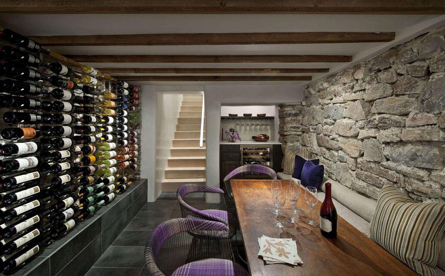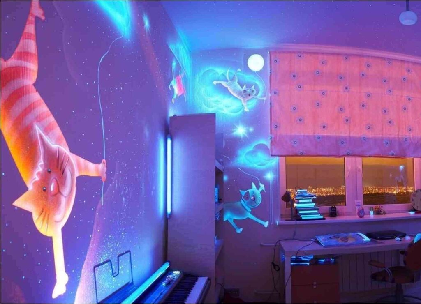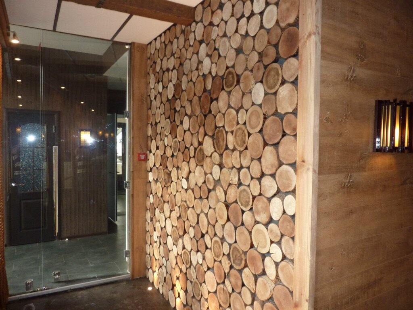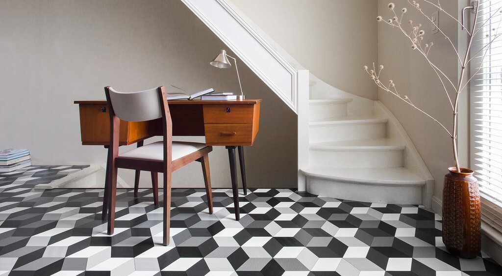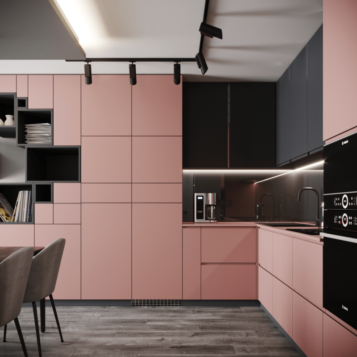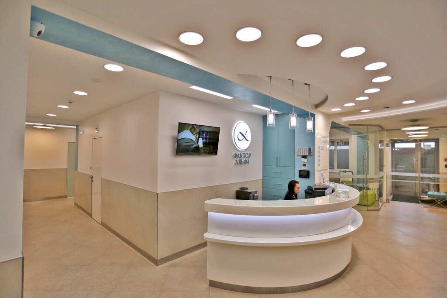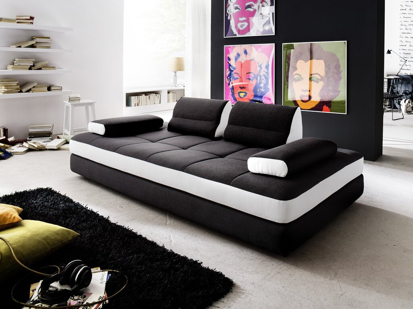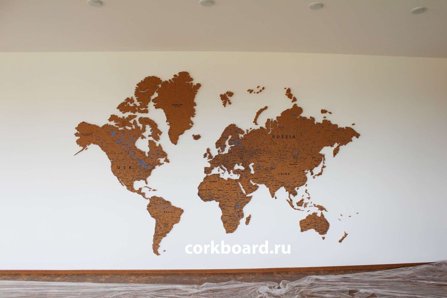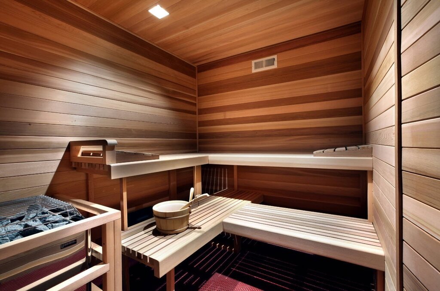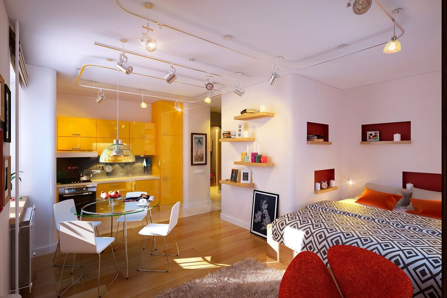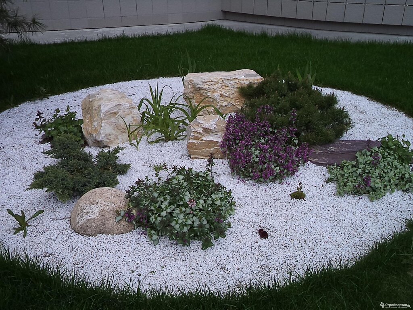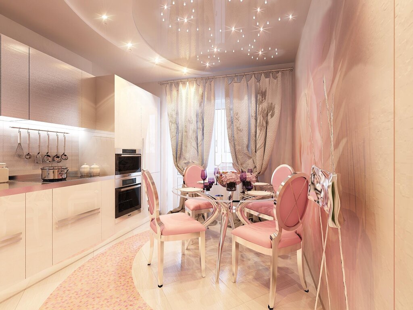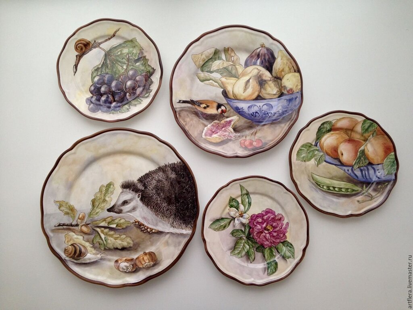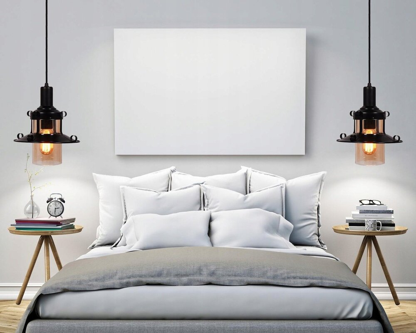Loft floor in the interior 35 photos
Loft floors have become a hallmark of modern interior design, blending industrial charm with contemporary aesthetics. Originating from converted warehouses and factories, loft floors typically feature expansive, open spaces that emphasize raw, unfinished elements such as exposed brick, steel beams, and concrete surfaces. This design approach celebrates minimalism and functionality, providing an airy backdrop for creative expression. The versatility of loft floors allows for a seamless integration of various styles, from rustic to ultra-modern, while maintaining a cohesive and open atmosphere. Natural light often plays a significant role in highlighting the unique textures and materials used, further enhancing the spacious feel. Whether it's a residential or commercial setting, a loft floor can transform interiors into dynamic living spaces that invite innovation and individualism. By embracing the essence of loft design, interiors can achieve a balance of openness and intimacy, making them both inviting and inspiring.


