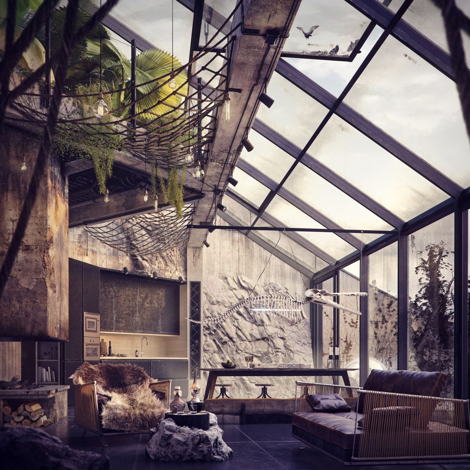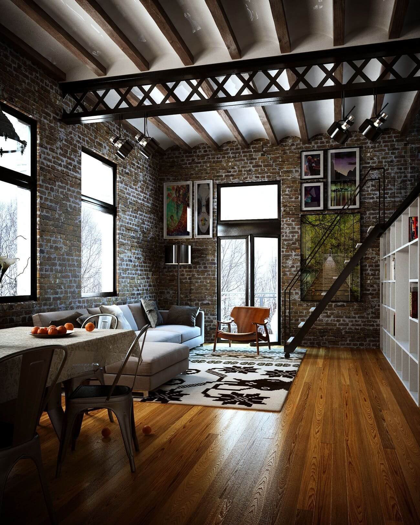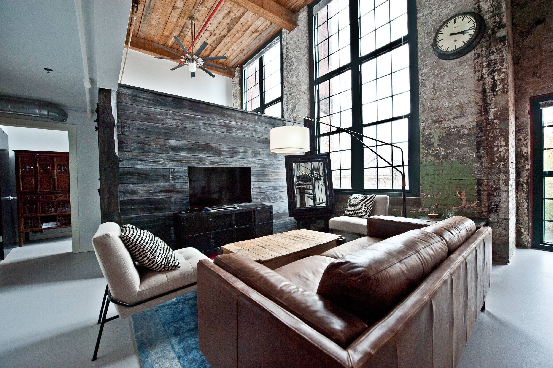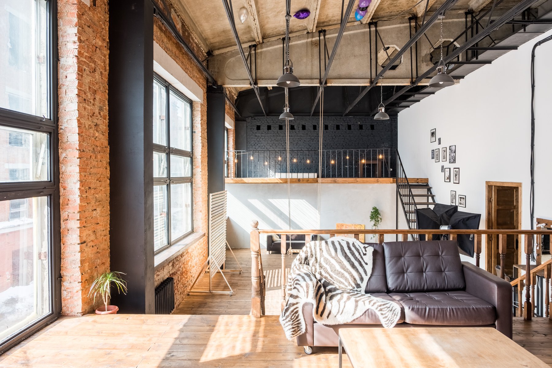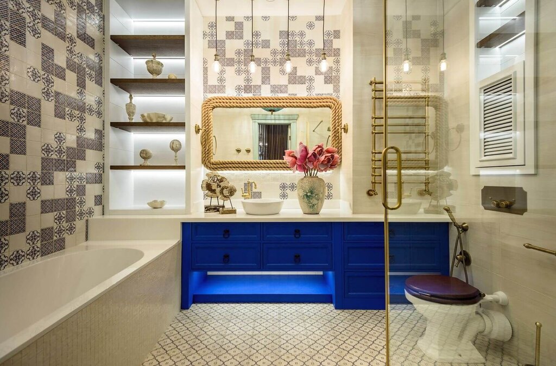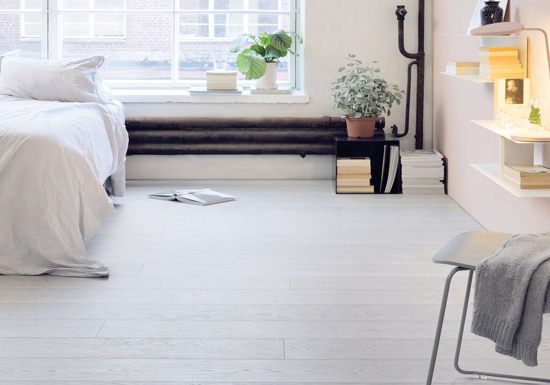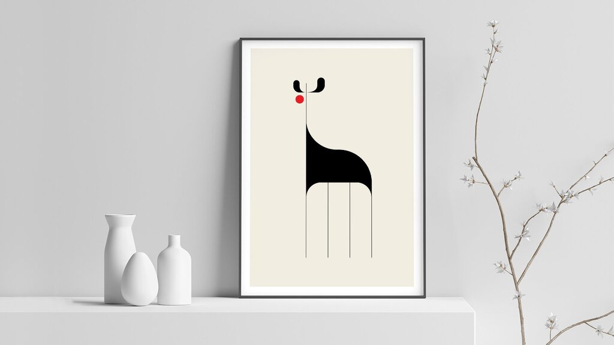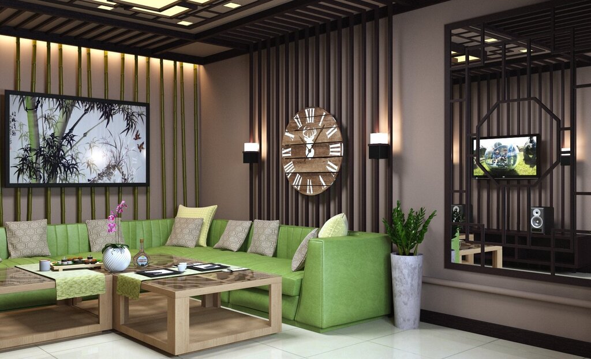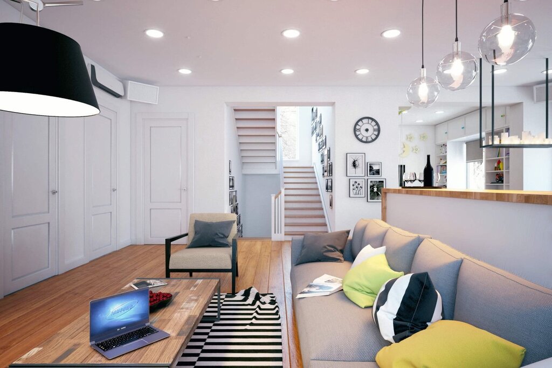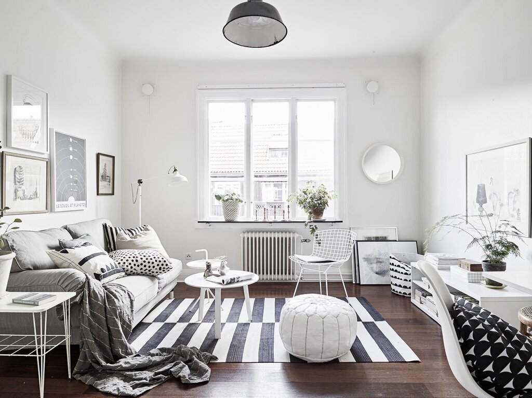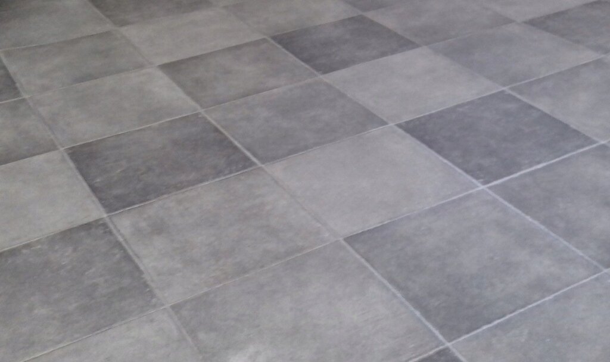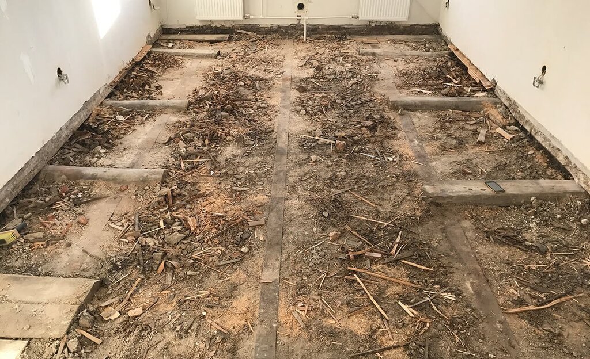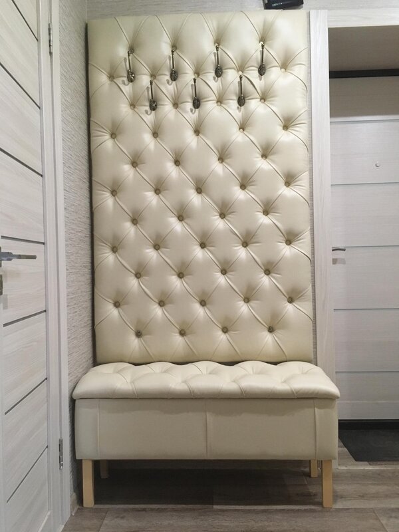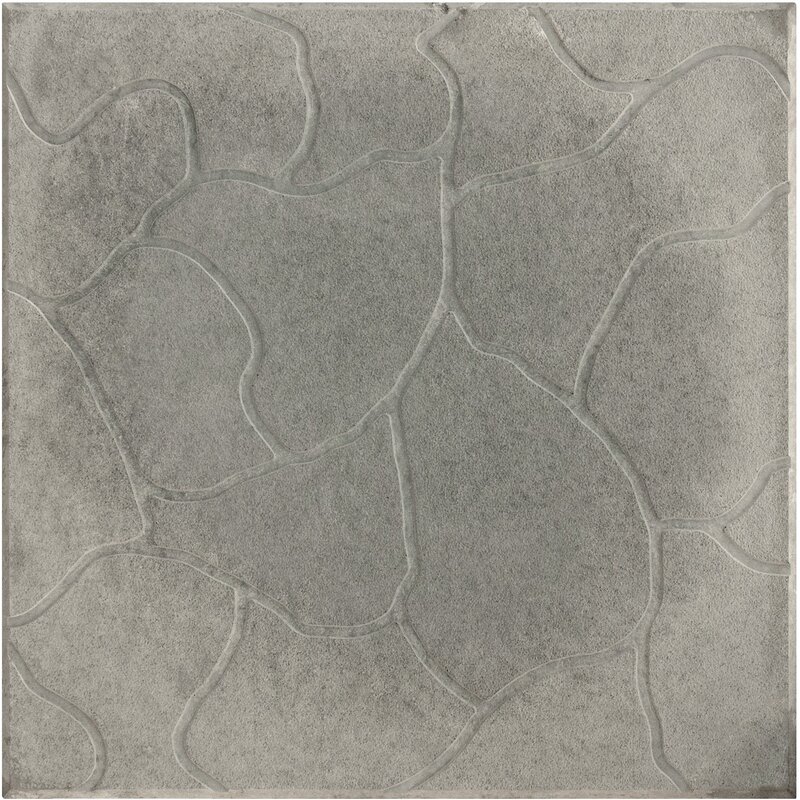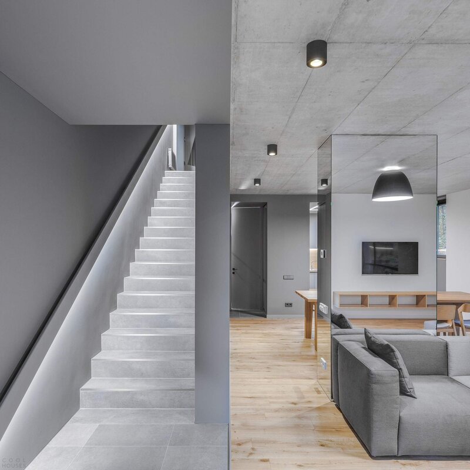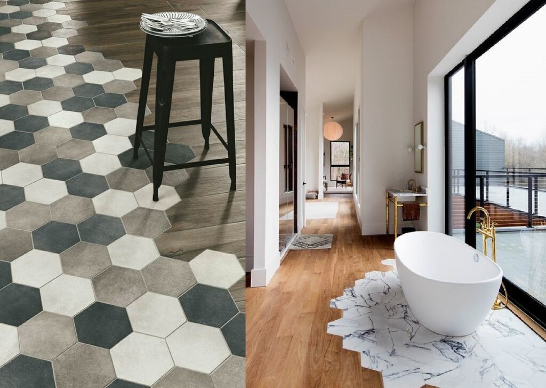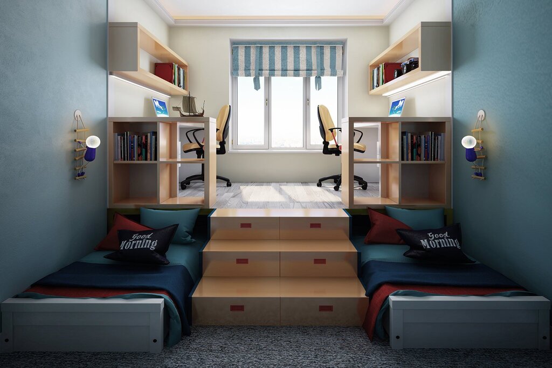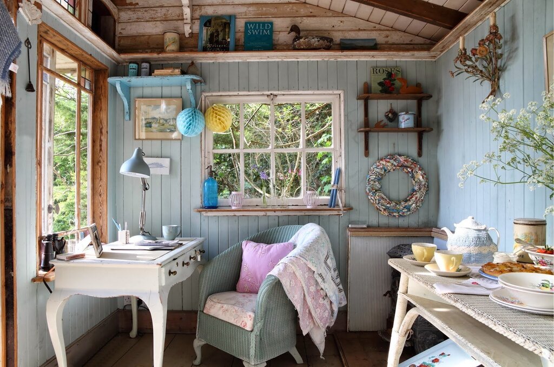Loft architectural style 25 photos
The loft architectural style, born from the transformation of industrial spaces into residential areas, is a celebration of open floor plans and minimalist aesthetics. Characterized by high ceilings, exposed beams, and large windows, lofts offer a unique blend of rawness and sophistication. The style embraces original structural elements such as brick walls, ductwork, and concrete floors, creating a harmonious balance between the old and new. The expansive spaces allow for flexible interior arrangements, encouraging creativity and personal expression. Natural light floods the interiors, enhancing the airy, spacious feel and highlighting the architectural details. Furnishings in a loft are typically sleek and modern, complementing the industrial backdrop while adding warmth and comfort. The use of neutral color palettes further accentuates the sense of openness. In essence, loft design is about embracing the beauty of imperfection and finding luxury in simplicity. It’s a style that invites a dynamic lifestyle, where living spaces evolve to reflect both the past and the future.







