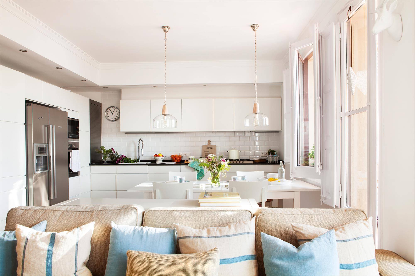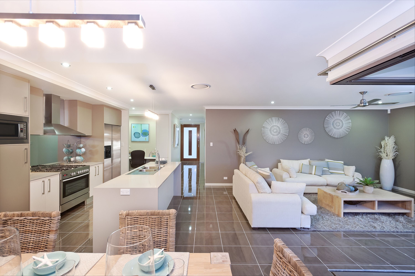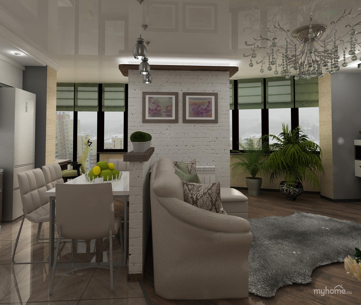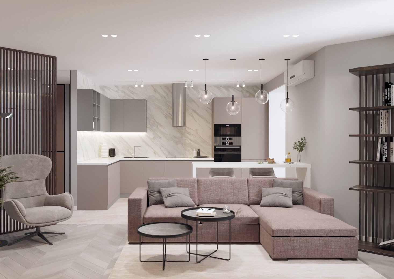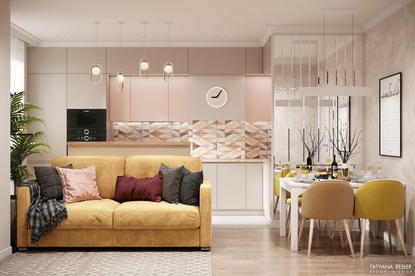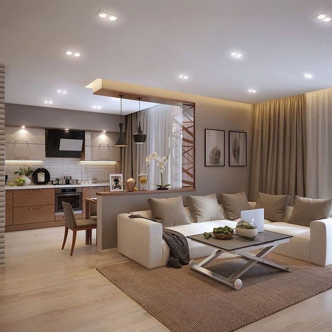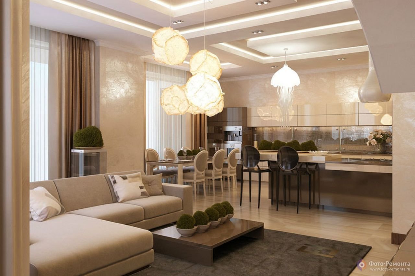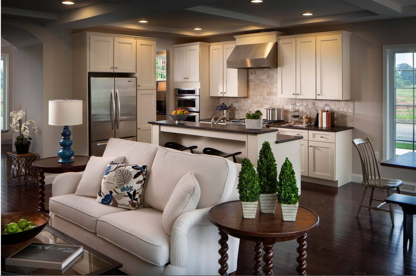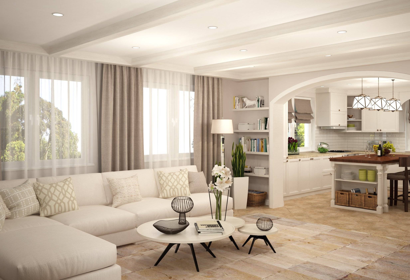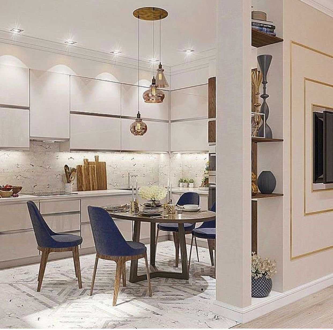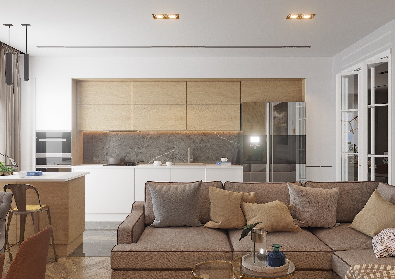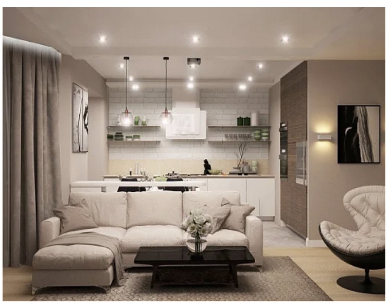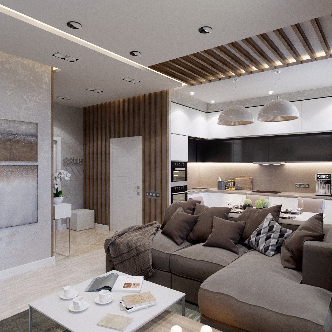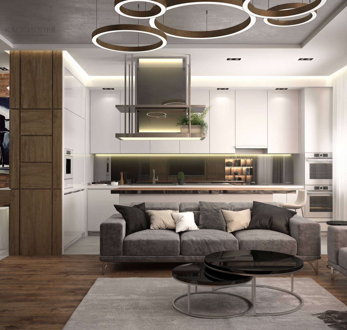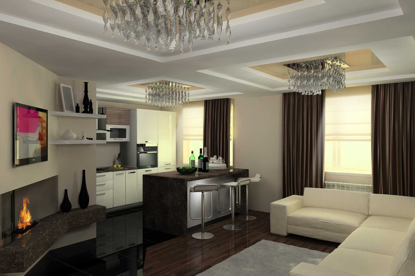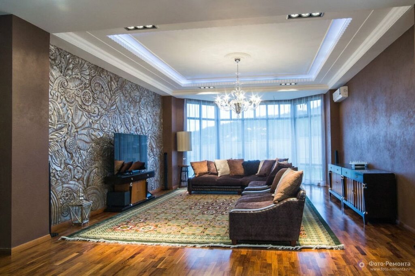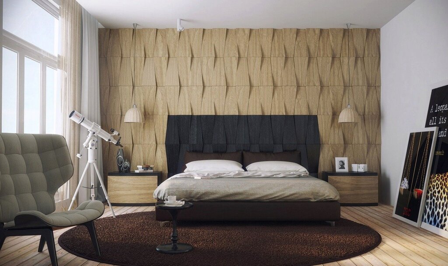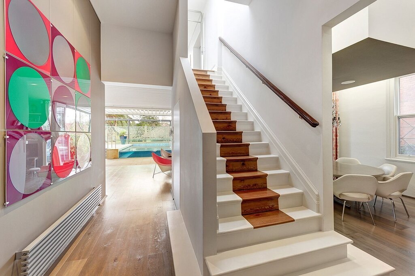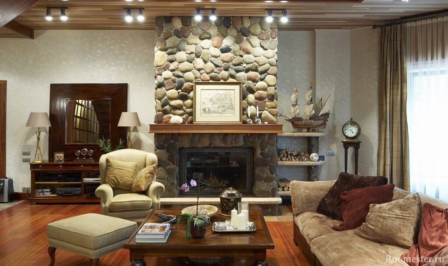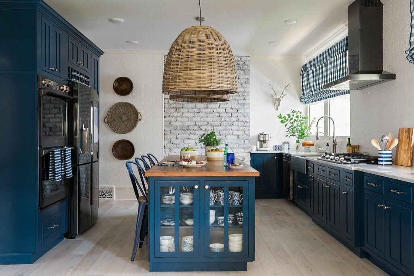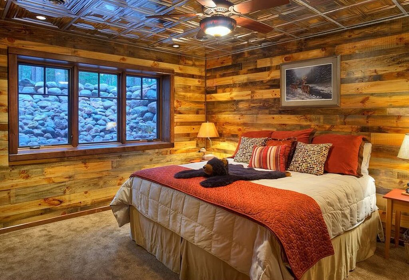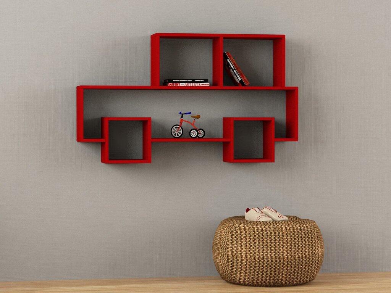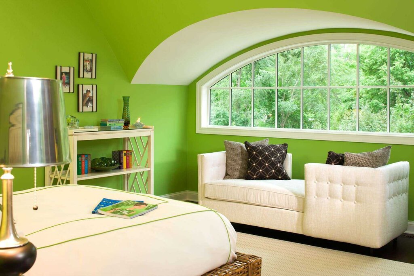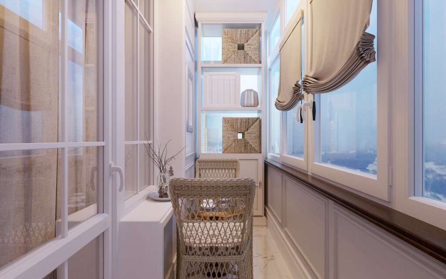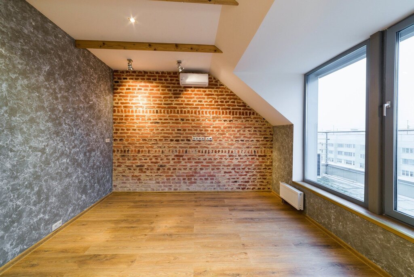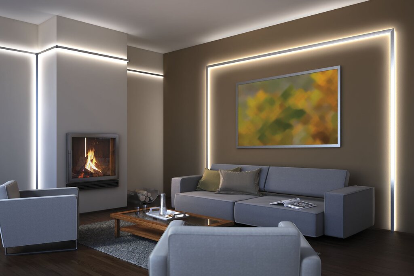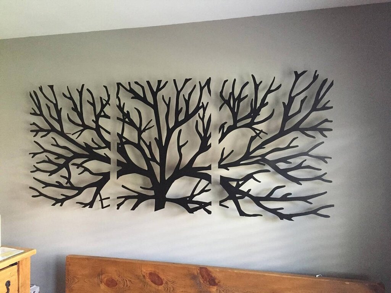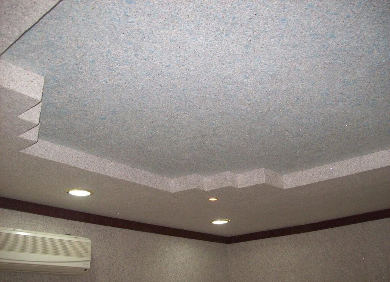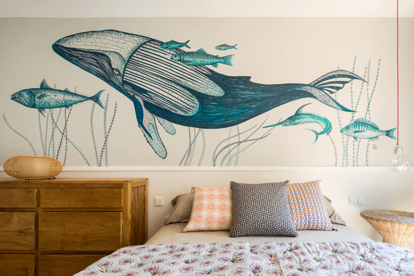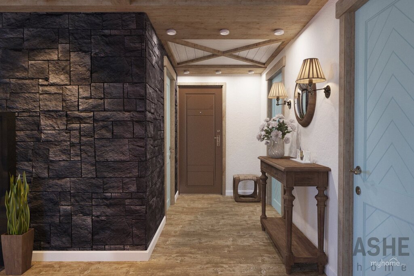- Interiors
- Living rooms
- Living rooms combined with kitchens
Living rooms combined with kitchens 15 photos
Creating a harmonious space where the living room seamlessly blends with the kitchen is a popular design choice that reflects contemporary lifestyles. This open-concept design fosters a sense of connectivity, allowing for fluid interaction between family members and guests. By eliminating walls, natural light can permeate the entire area, creating an inviting and spacious atmosphere. The integration of these spaces encourages multifunctionality, where cooking, dining, and relaxation coexist. Thoughtful design elements, such as cohesive color schemes and complementary materials, ensure that the transition between areas is visually appealing and practical. Furniture placement plays a crucial role in defining zones without creating barriers, while strategically placed lighting can highlight different functions within the room. This design approach not only maximizes space but also enhances social interactions, making it ideal for modern living. Whether hosting a gathering or enjoying a quiet evening, a living room combined with a kitchen offers a versatile and dynamic setting that caters to diverse needs and preferences.
