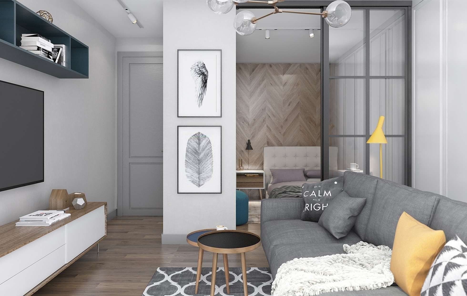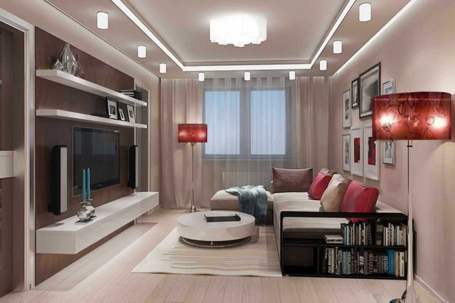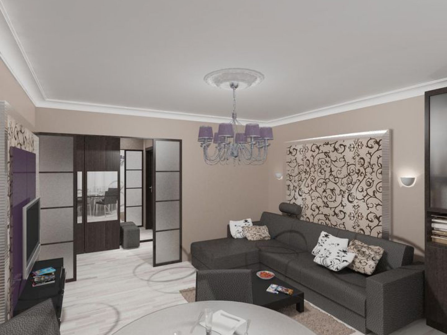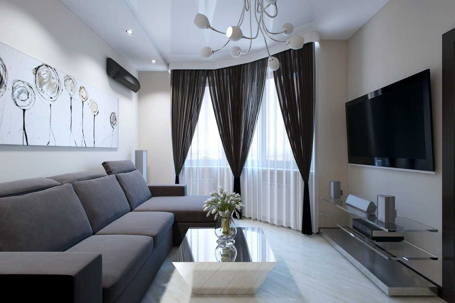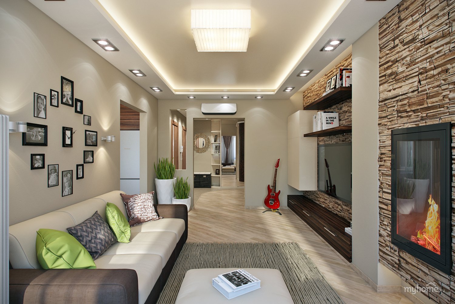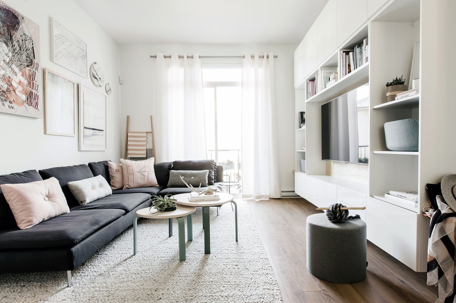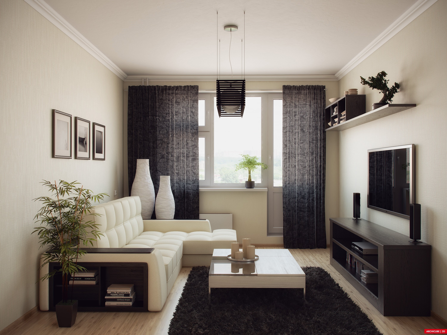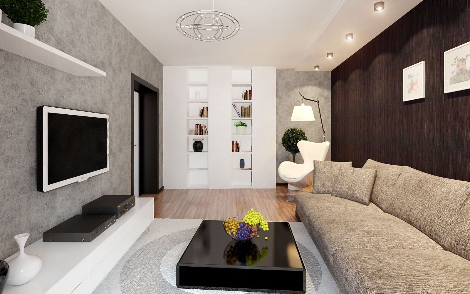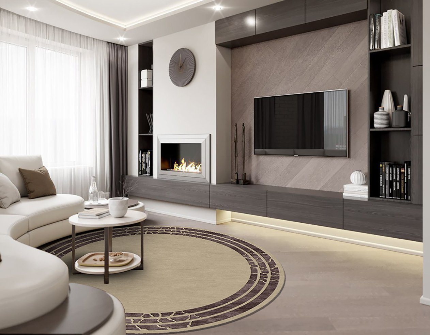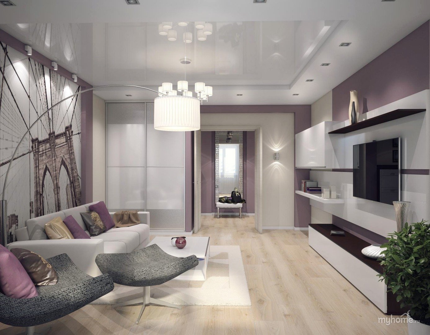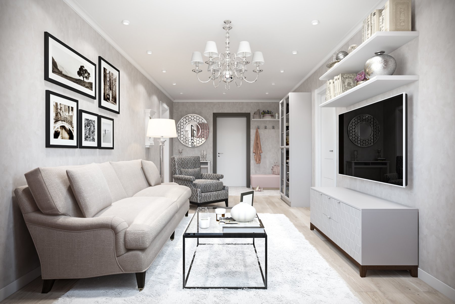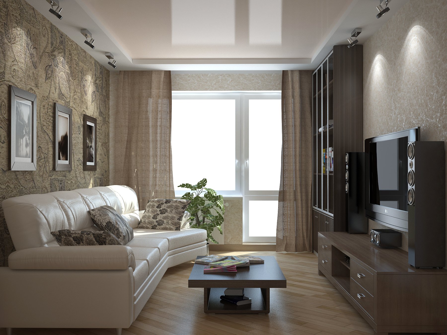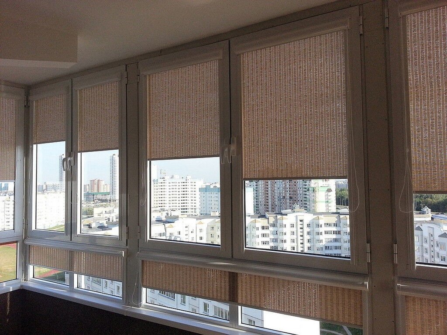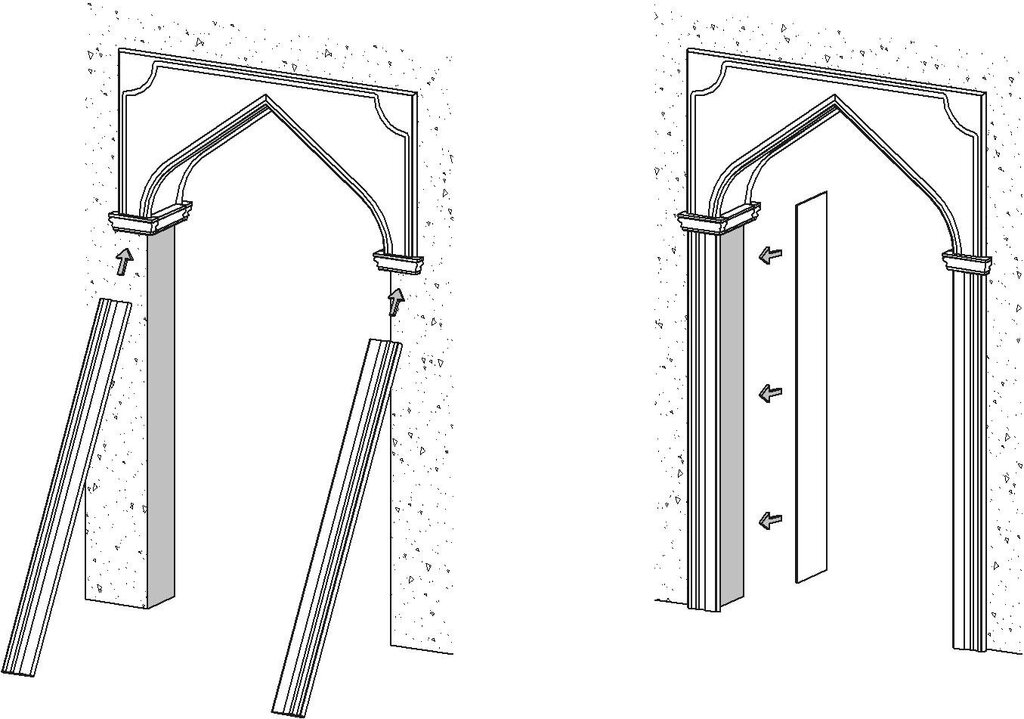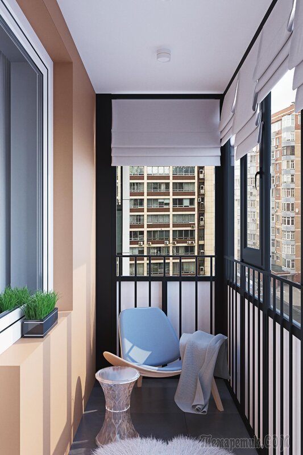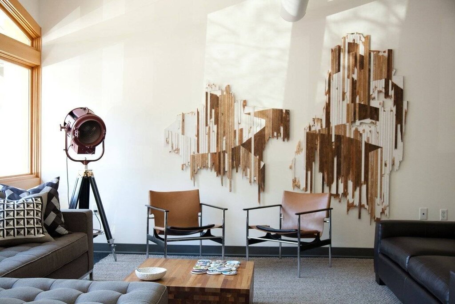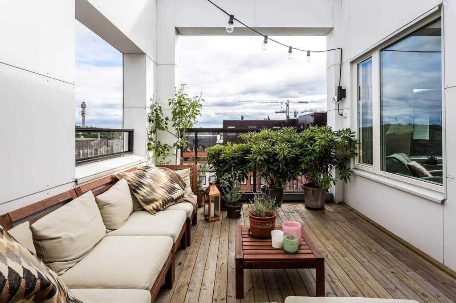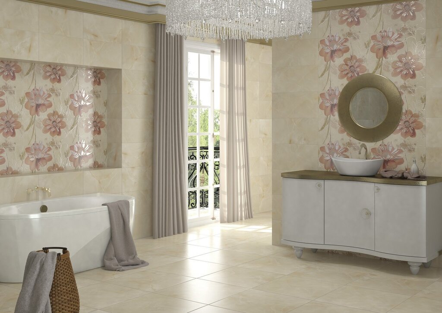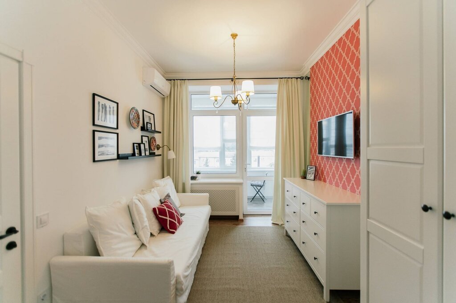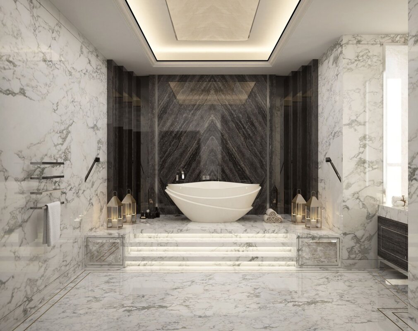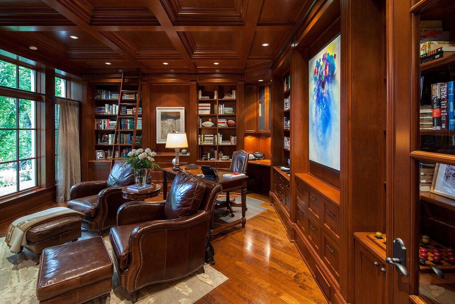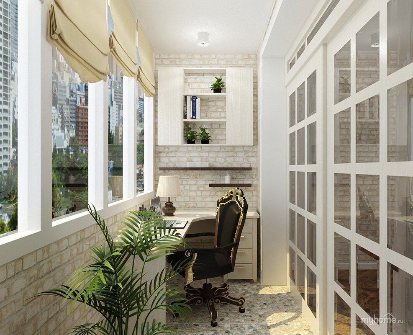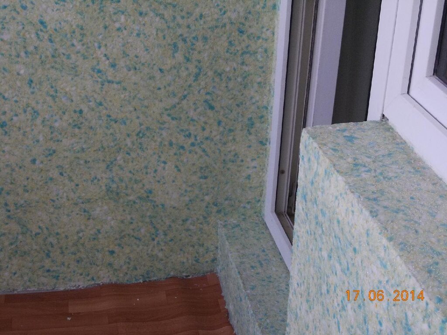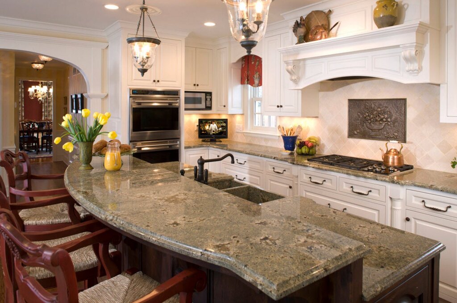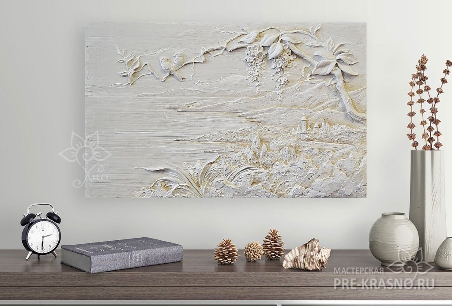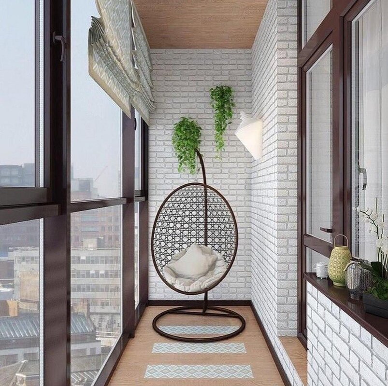- Interiors
- Living rooms
- Living room in a panel house
Living room in a panel house 15 photos
The living room in a panel house presents a unique opportunity to blend functionality and style in a compact space. These versatile areas often serve as the heart of the home, where family gatherings and personal relaxation coexist. When designing a living room in a panel house, it's essential to consider both the spatial constraints and the potential for creativity. Start by optimizing the layout to enhance flow and comfort, making use of multifunctional furniture that can adapt to various needs. Light colors and reflective surfaces can be employed to visually expand the space, while strategic lighting choices add warmth and depth. Incorporating elements like open shelving and built-in storage can help maintain organization without sacrificing style. Textures and textiles, such as cozy throws and plush rugs, introduce layers of comfort and personality. Consider the role of art and decor in creating focal points that reflect personal taste and enhance the room's ambience. A well-planned living room in a panel house can transcend its compact dimensions, offering a welcoming and stylish environment that feels both intimate and expansive. The key lies in thoughtful design choices that balance practicality with aesthetic appeal.
