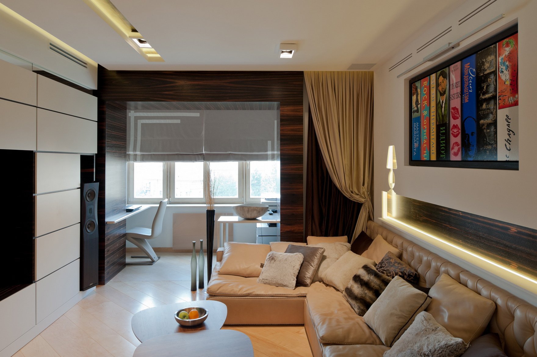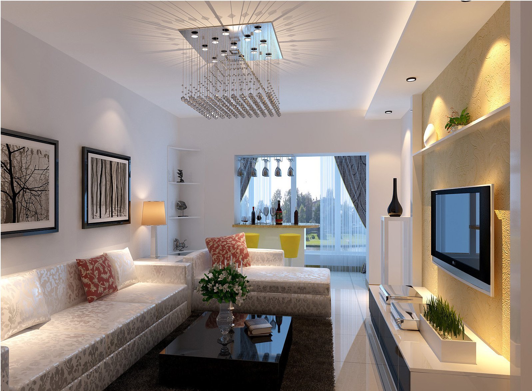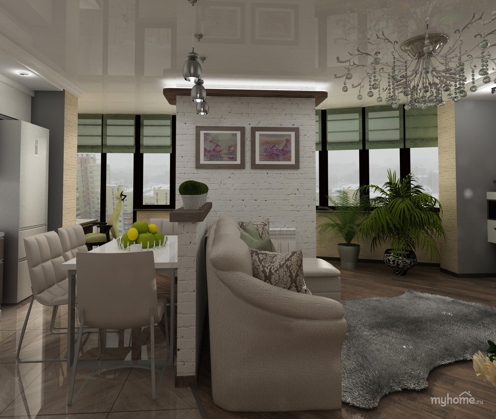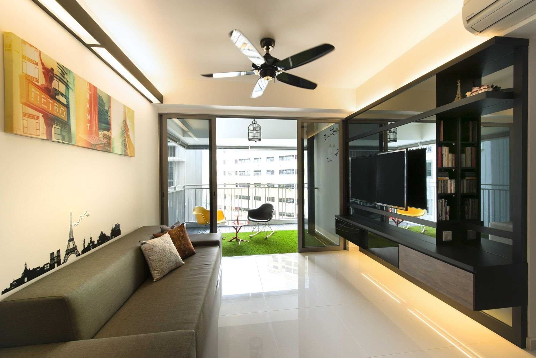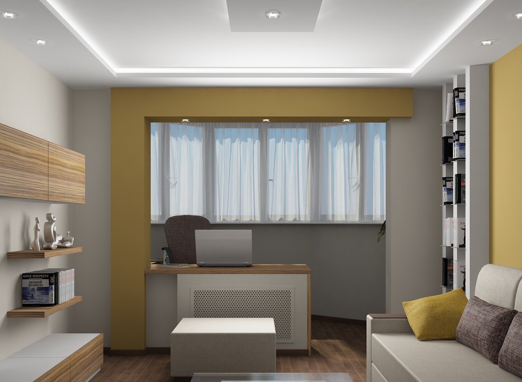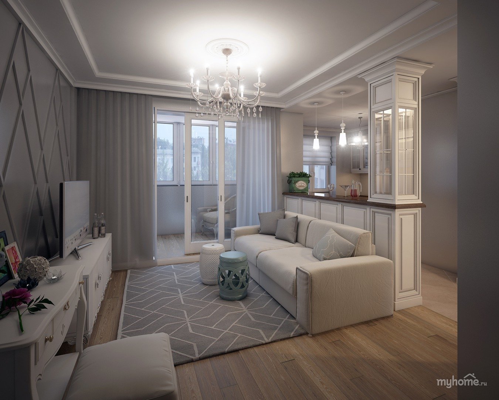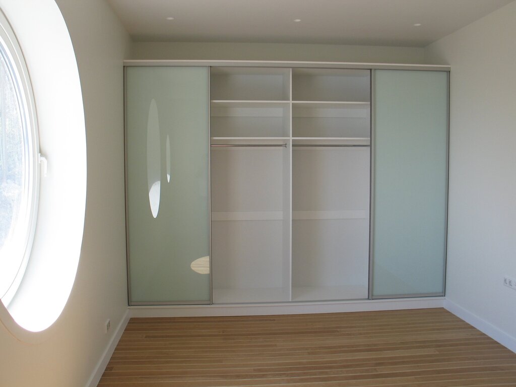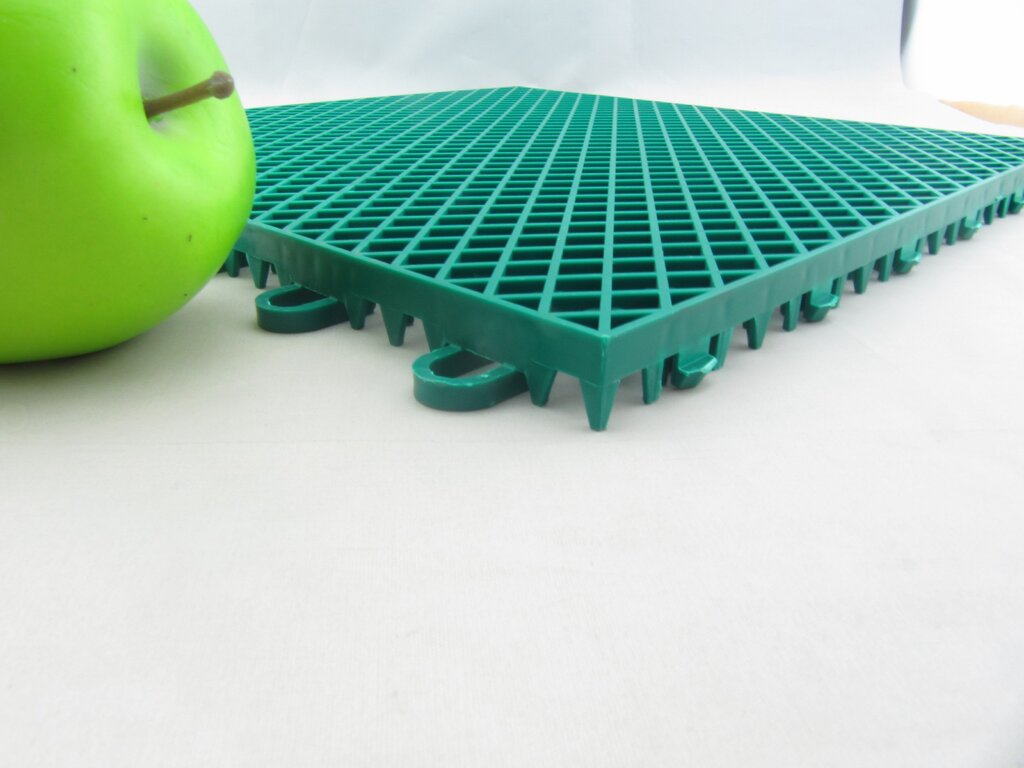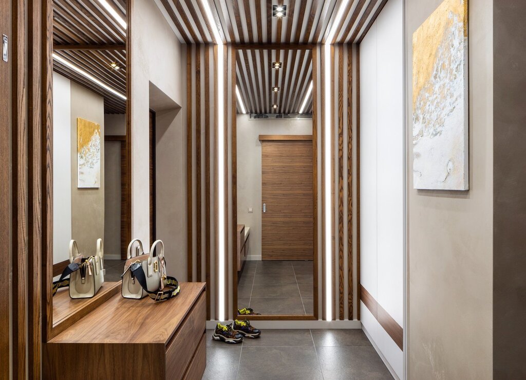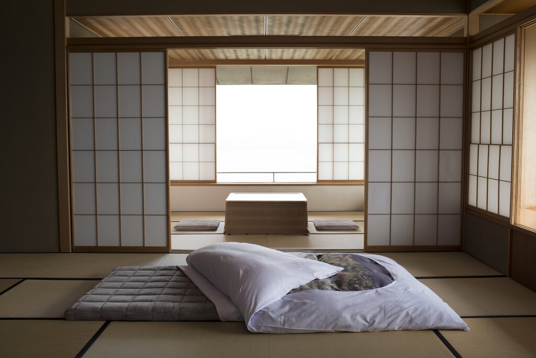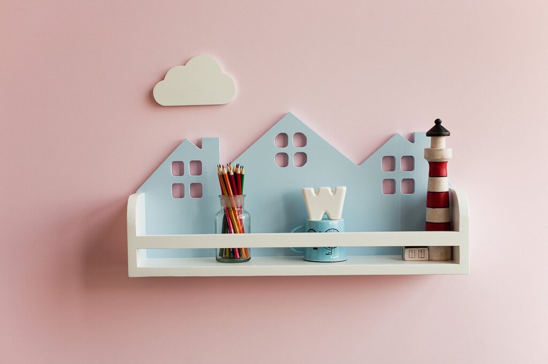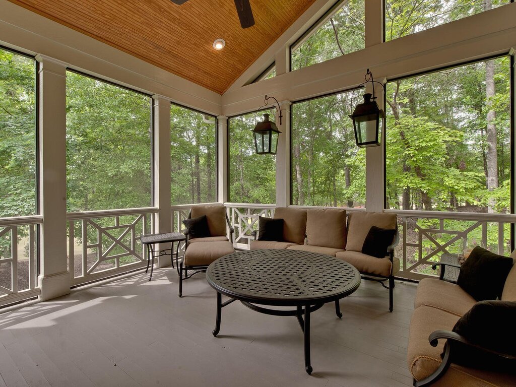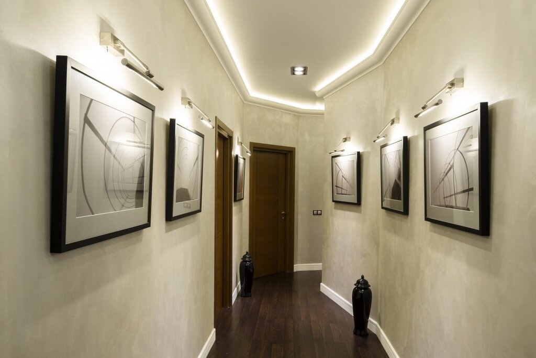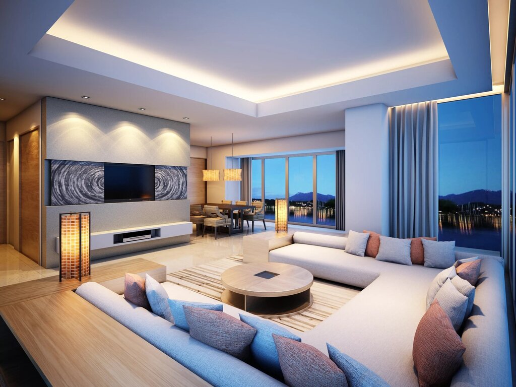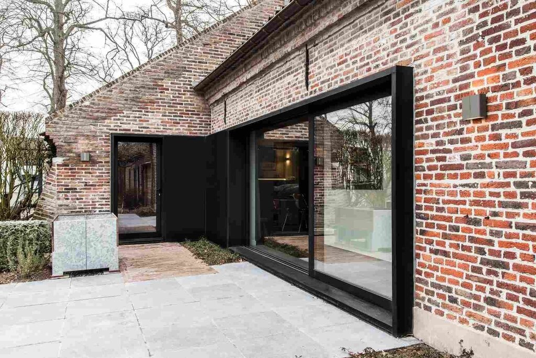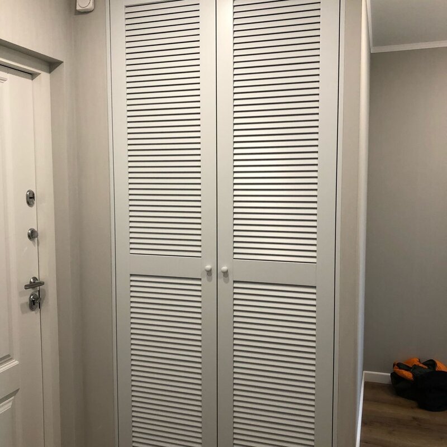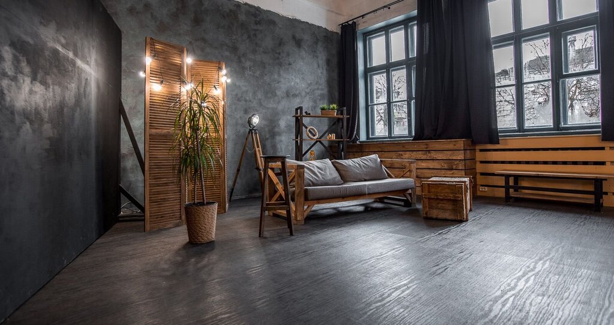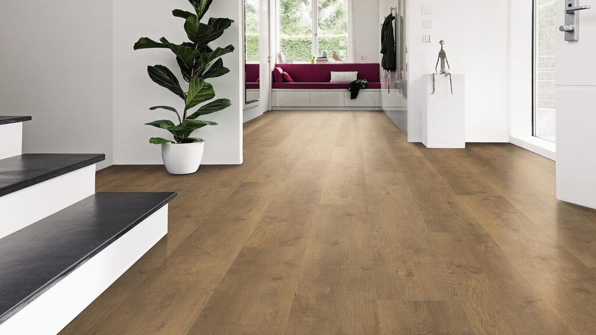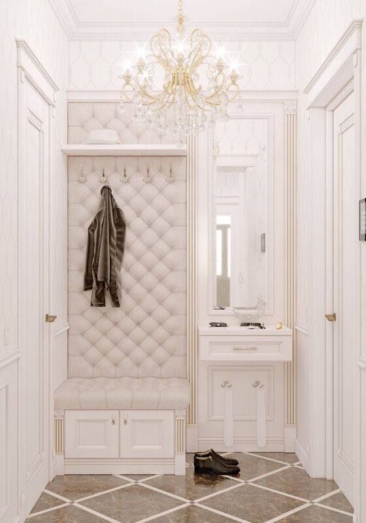Living room layout with a balcony 13 photos
Creating a harmonious living room layout with a balcony can transform your home into an inviting and functional space. Begin by considering how the balcony can be integrated into the living room's overall design. Natural light from the balcony can be maximized by using sheer curtains or blinds that offer privacy without obstructing the view. Arrange seating to face the balcony, creating a seamless indoor-outdoor connection that encourages relaxation and socializing. Incorporate versatile furniture, such as modular sofas or foldable tables, to adapt to various activities and accommodate guests. Use plants and greenery to blur the lines between the interior and exterior, enhancing the sense of openness. Consider floor continuity by using similar materials or colors, creating a cohesive flow between the living room and balcony. Lighting plays a crucial role; use layered lighting to highlight key areas and maintain a cozy atmosphere after sunset. With thoughtful planning, a living room with a balcony can become a delightful retreat that expands your living space and enriches your lifestyle.

