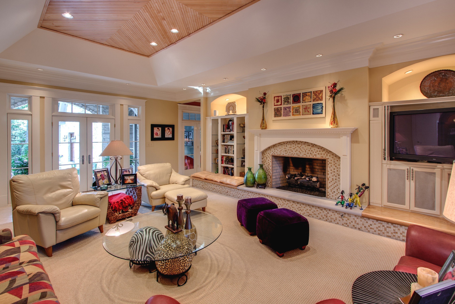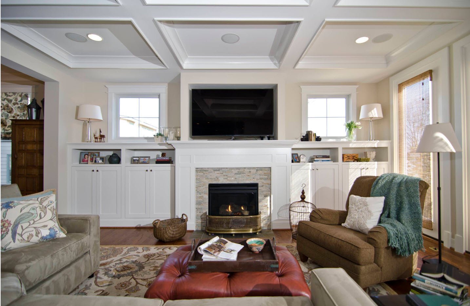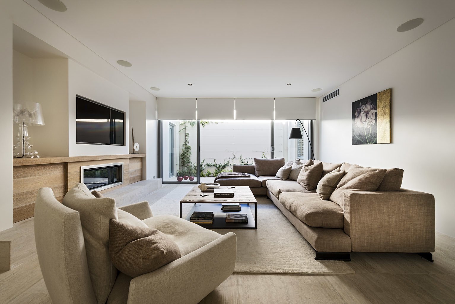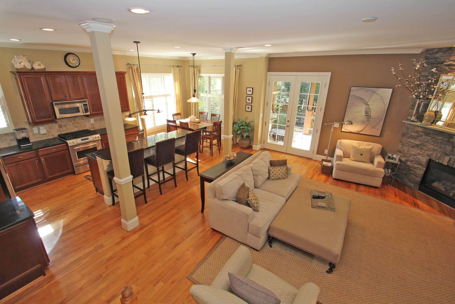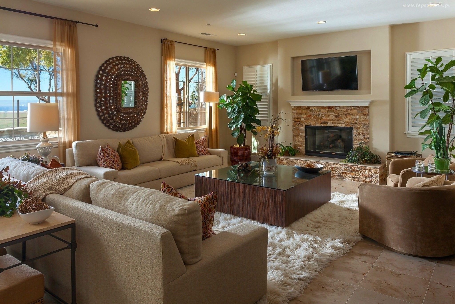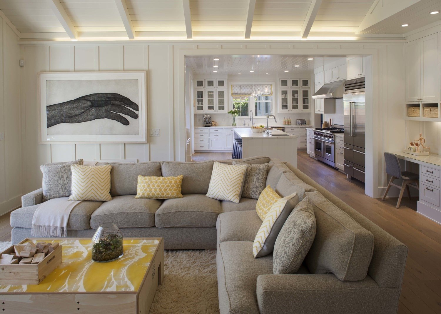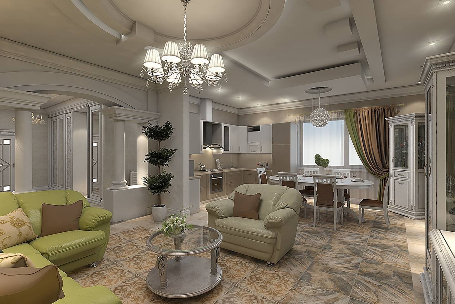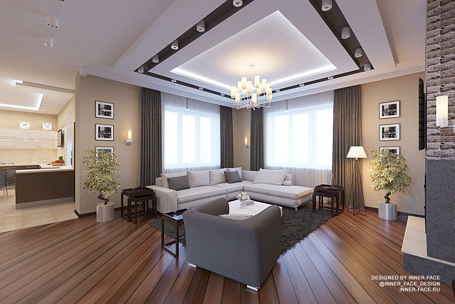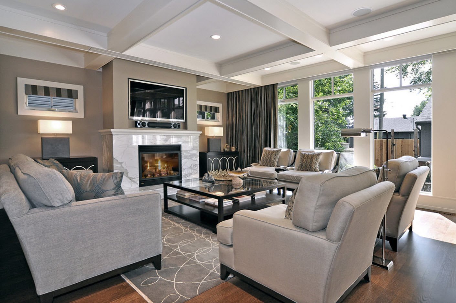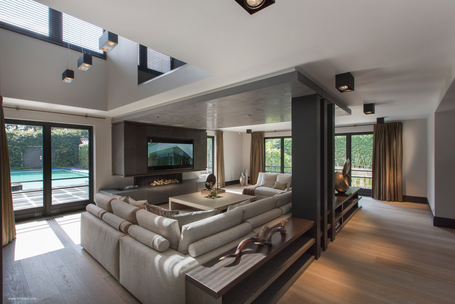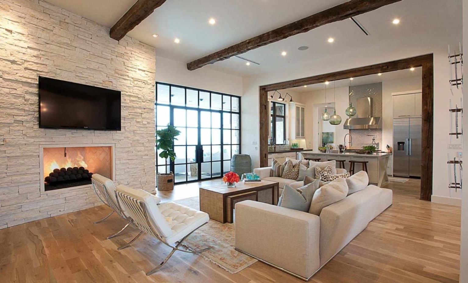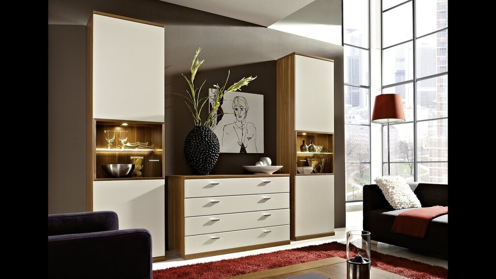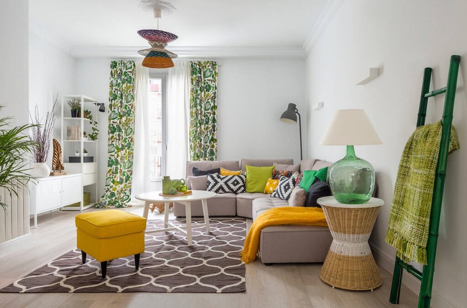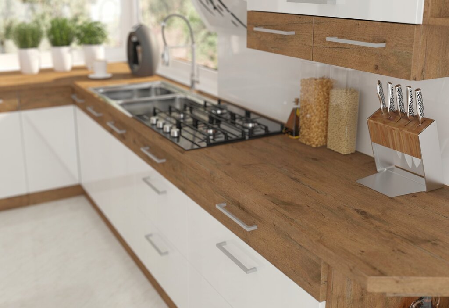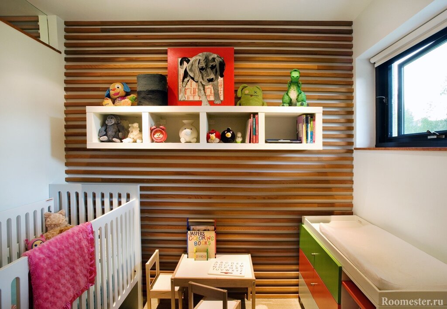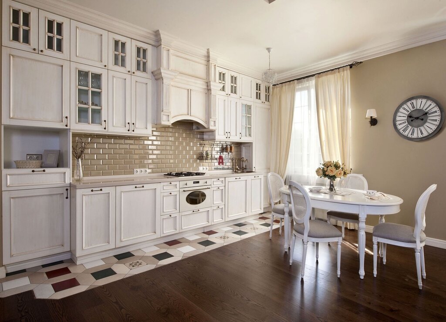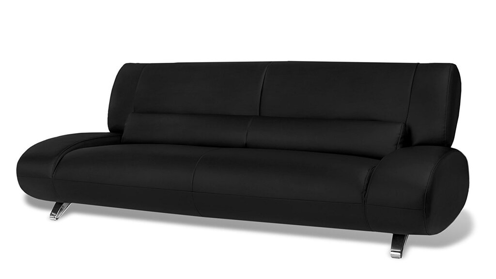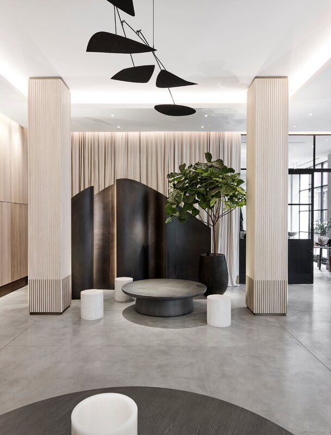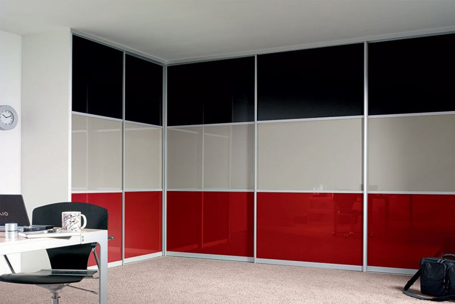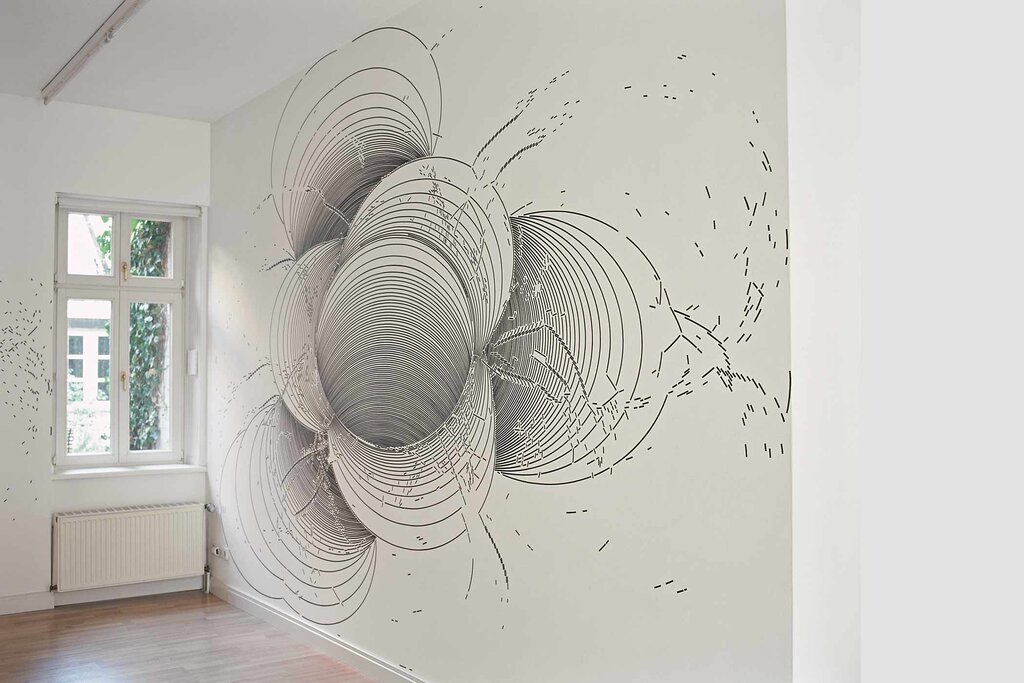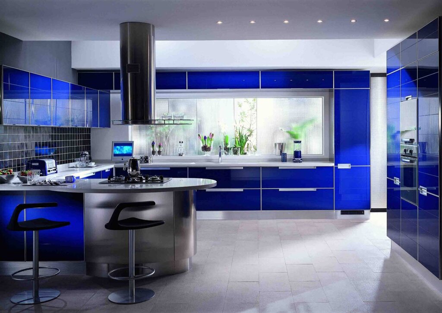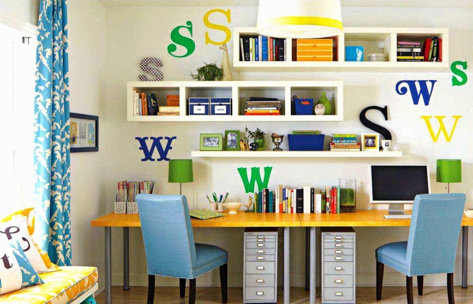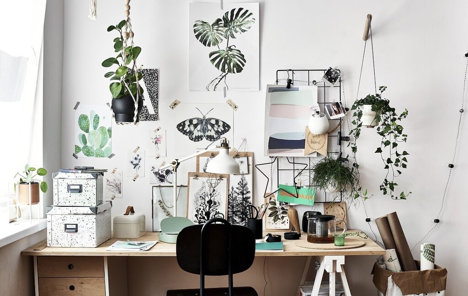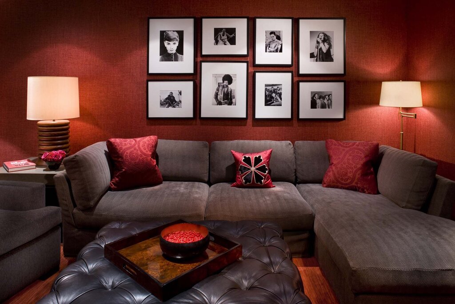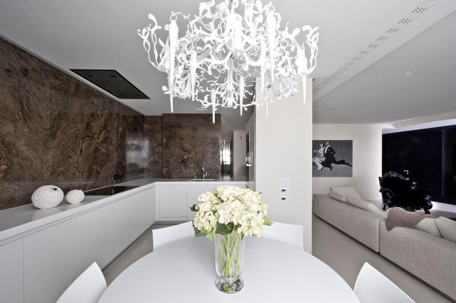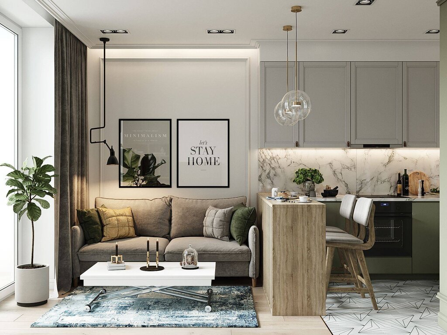Living room layout in a private house 21 photos
Designing the perfect living room layout in a private house involves blending functionality with aesthetics to create a harmonious space that reflects your personal style. The living room is often the heart of the home, a place where family and friends gather to relax and socialize. To achieve an ideal layout, start by considering the room’s dimensions and architectural features, such as windows and fireplaces, which can serve as natural focal points. Balance is key, so arrange furniture to promote conversation and comfort, ensuring there is enough space for movement and interaction. Incorporate a mix of seating options, like sofas, armchairs, and ottomans, to accommodate different activities and preferences. Thoughtful placement of lighting can enhance the ambiance, with a combination of overhead fixtures, floor lamps, and table lamps offering both functionality and mood-setting possibilities. Additionally, use area rugs to define zones within the room and add texture and warmth. By prioritizing both practical needs and aesthetic desires, your living room can become a welcoming sanctuary that resonates with all who enter.

