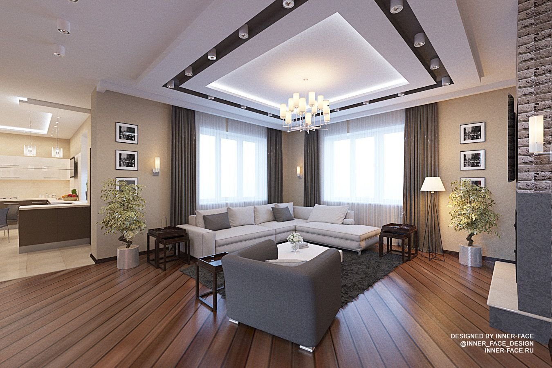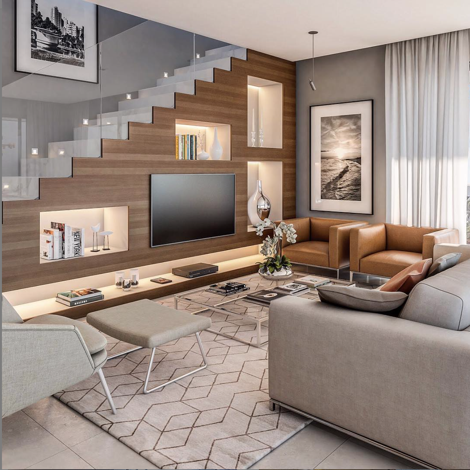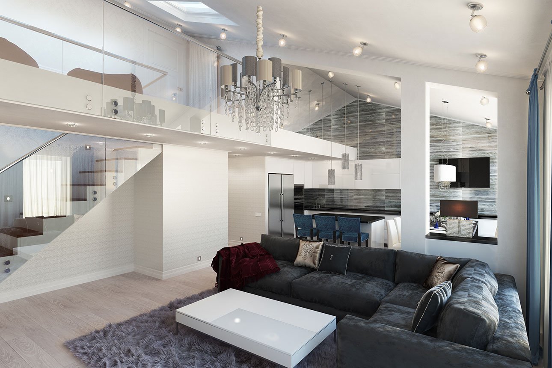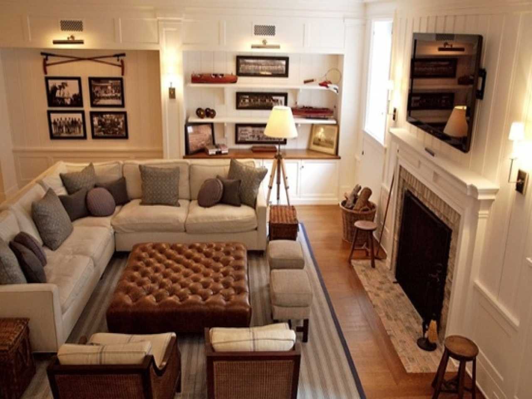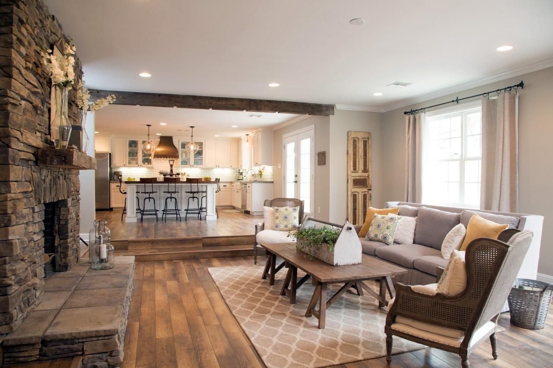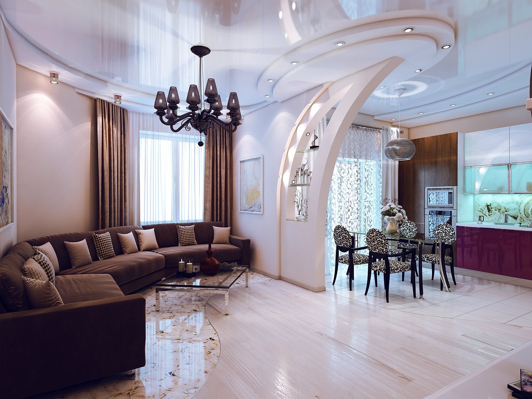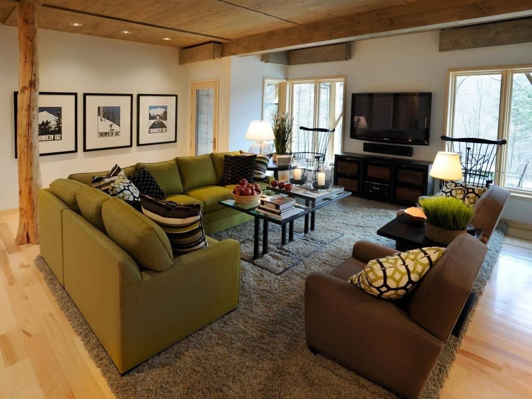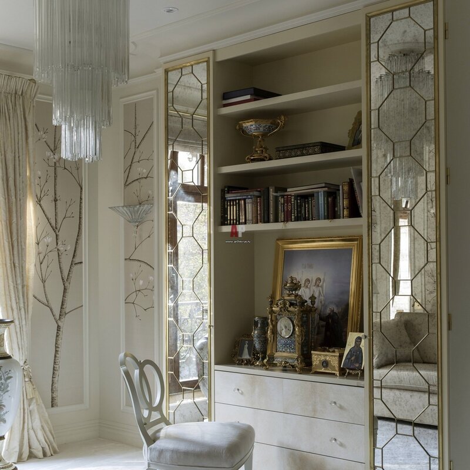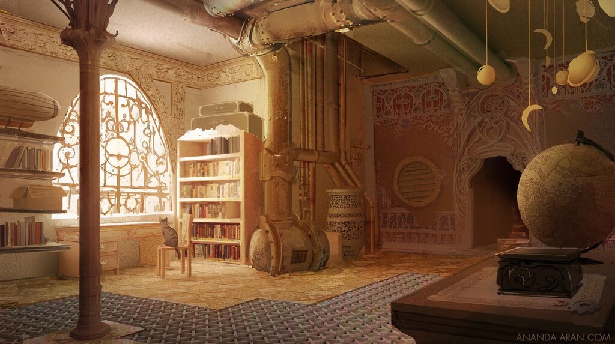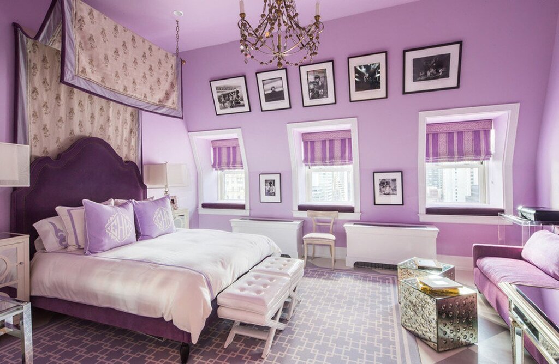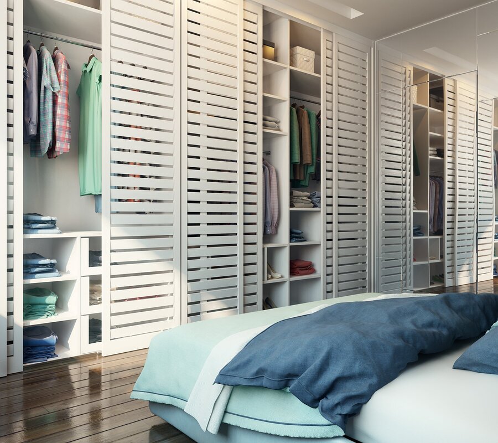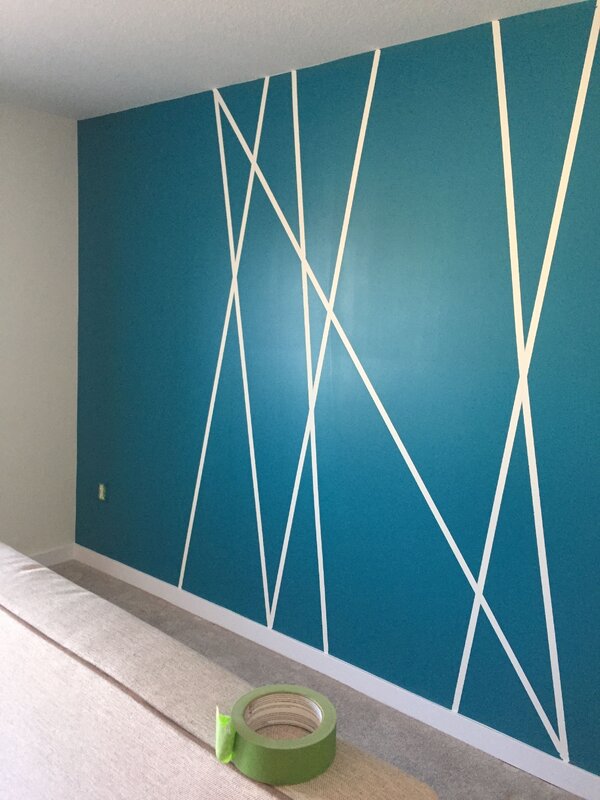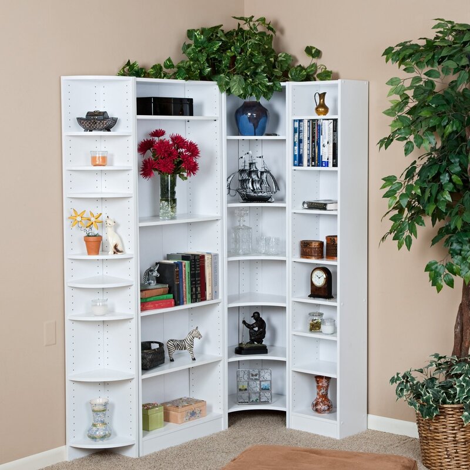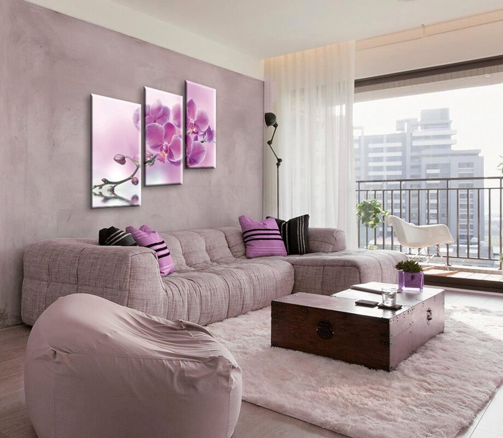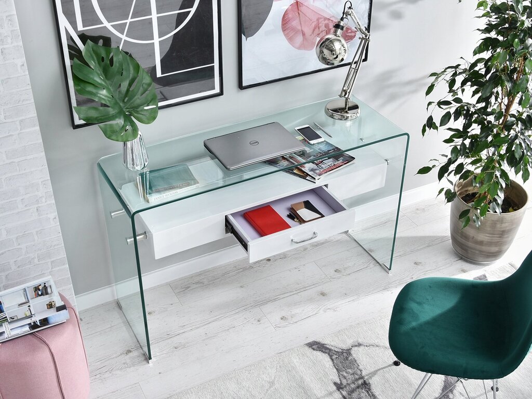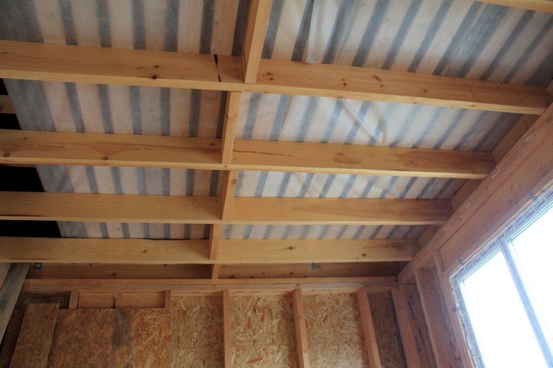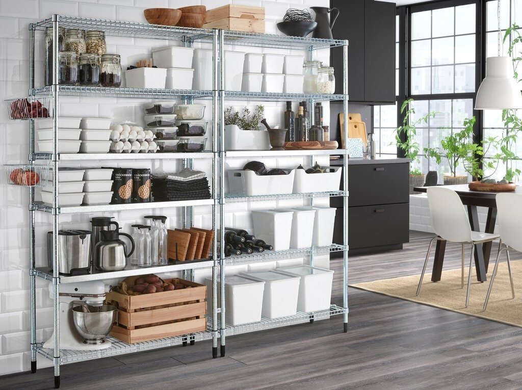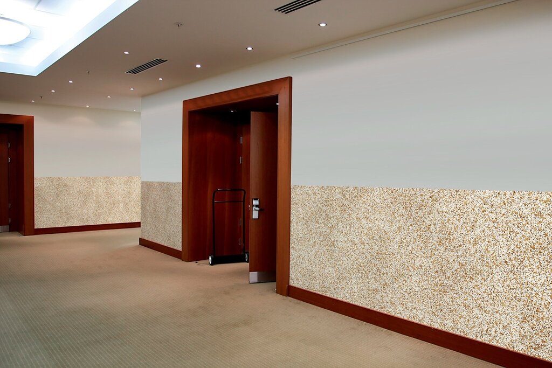- Interiors
- Living rooms
- Living room layout in the house
Living room layout in the house 32 photos
Creating an inviting and functional living room layout is essential for fostering comfort and facilitating social interaction. The design of this central space in your home should reflect a harmonious balance between aesthetics and practicality. Begin by considering the room’s focal point, which could be a fireplace, a large window with a scenic view, or a piece of art, and arrange seating to naturally orient towards it. Versatile furniture, such as modular sofas or movable chairs, can adapt to different occasions, whether intimate gatherings or larger social events. Ensure ample room for movement by maintaining clear pathways, and use area rugs to define specific zones, like a reading nook or conversation area. Lighting, both natural and artificial, plays a crucial role in creating ambiance, so mix overhead fixtures, floor lamps, and table lamps to achieve layered illumination. Finally, personalize your living room with decor elements that resonate with your style, ensuring these pieces complement the overall design. A well-thought-out living room layout not only enhances everyday living but also sets the stage for memorable moments with family and friends.




