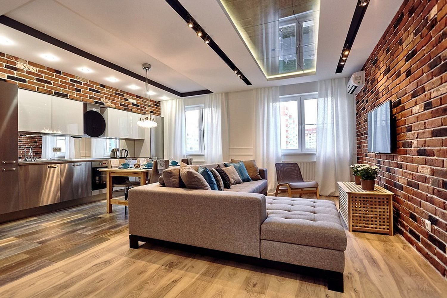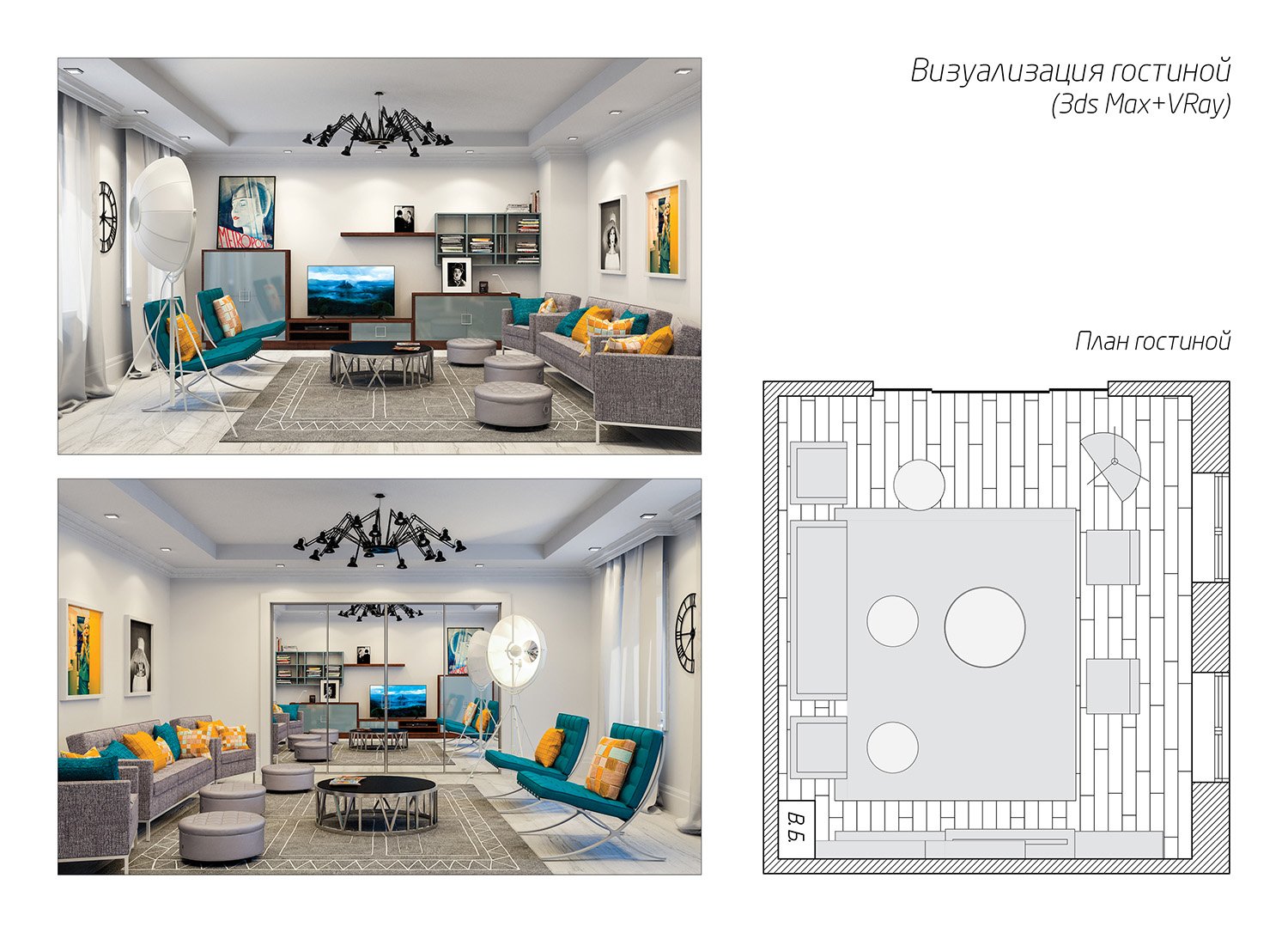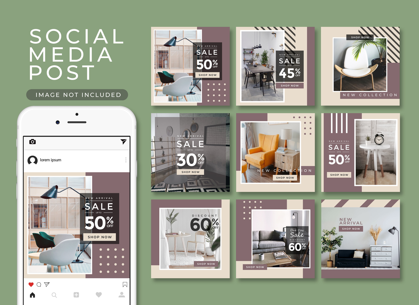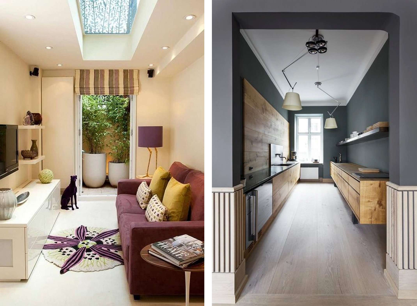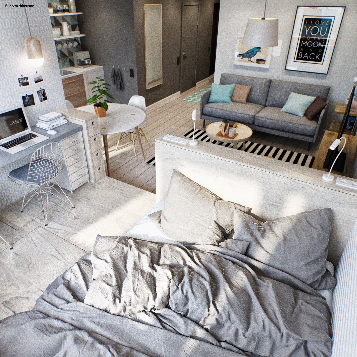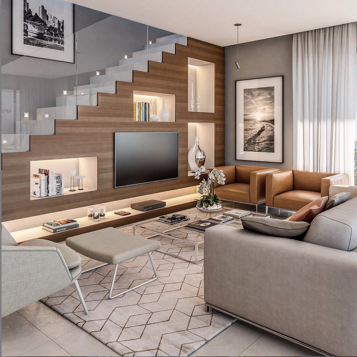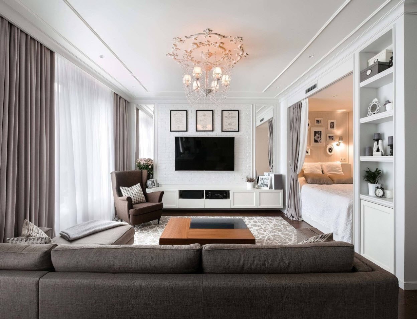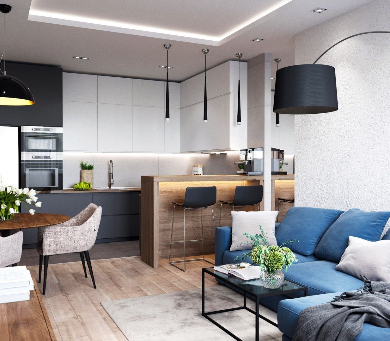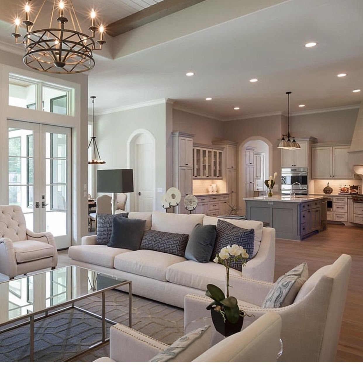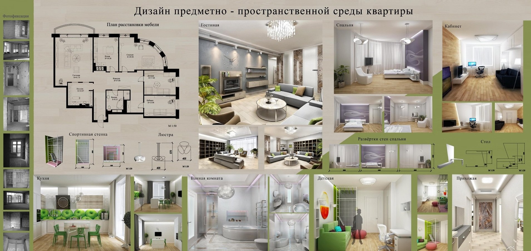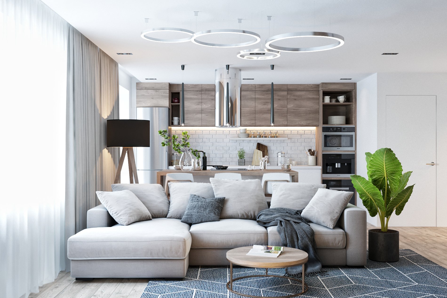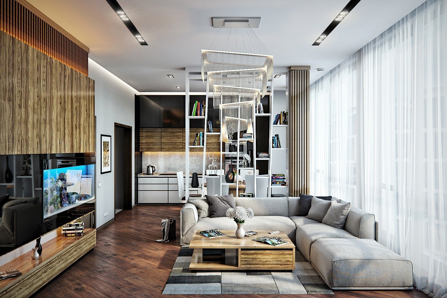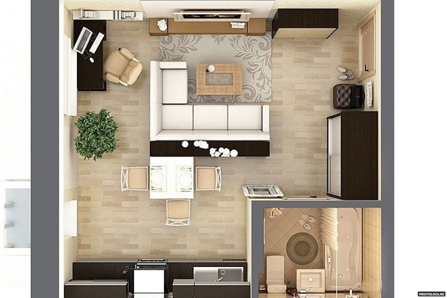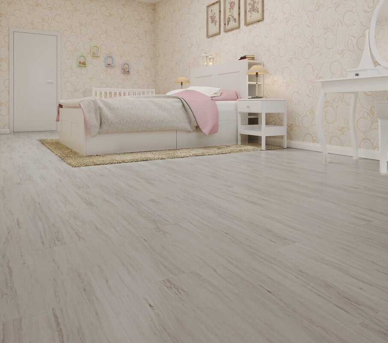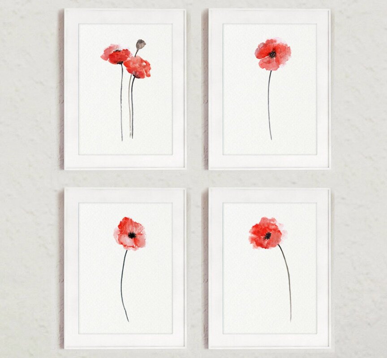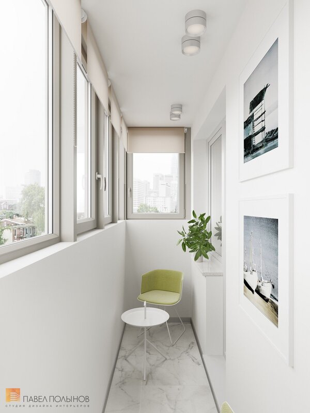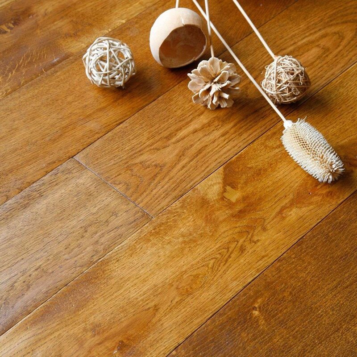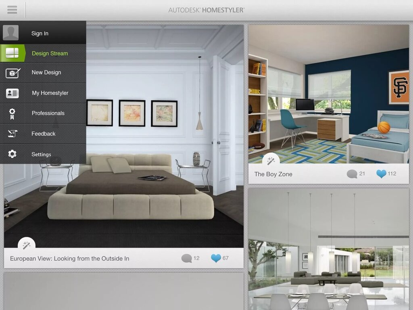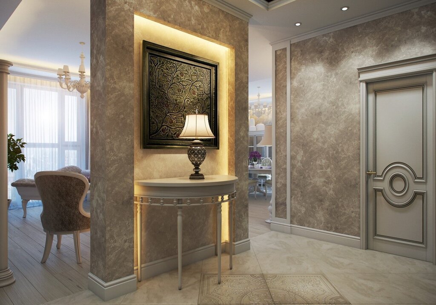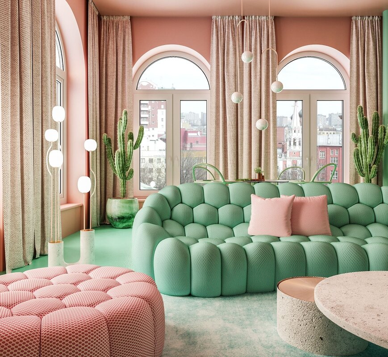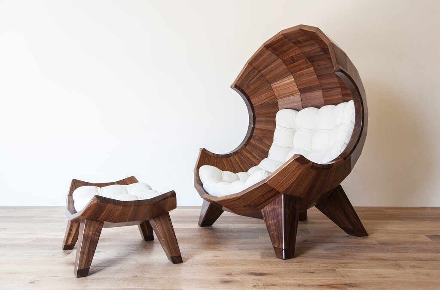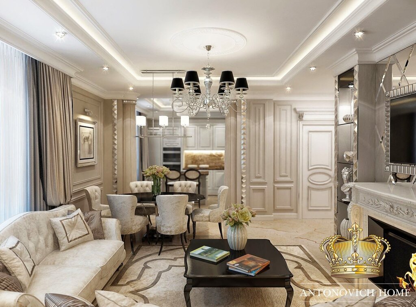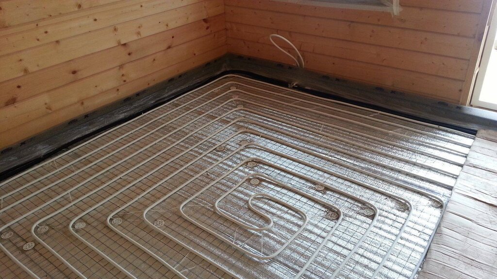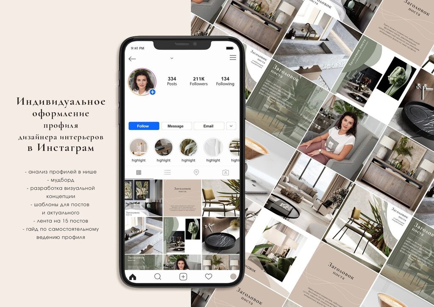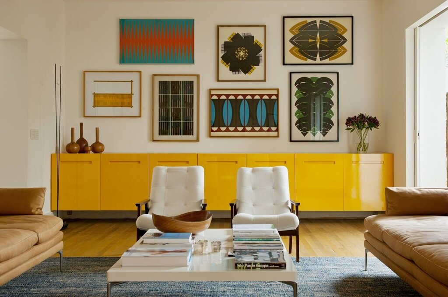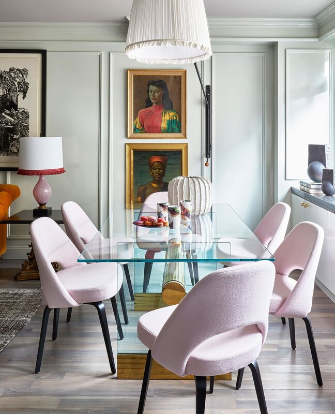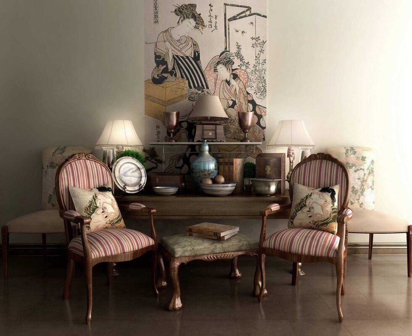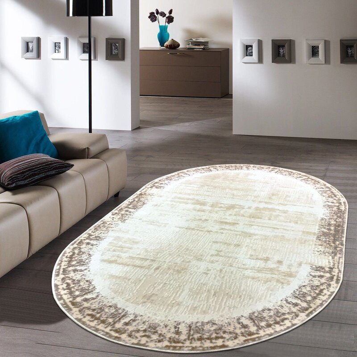- Interiors
- Living rooms
- Living room layout
Living room layout 33 photos
The living room is often the heart of a home, a space where comfort, functionality, and style converge. Crafting the perfect living room layout involves considering both aesthetic appeal and practical use. Begin by assessing your space: consider the room's size, shape, and natural light sources. Arrange seating to encourage conversation and connection, perhaps with sofas facing each other or angled towards a focal point such as a fireplace or a large window. Incorporate versatile pieces like ottomans or side tables to enhance functionality without cluttering the space. Balance is key; ensure there's a harmonious flow that allows easy movement throughout the room. Layer lighting to create ambiance, using a mix of overhead fixtures, floor lamps, and table lamps. Personalize your layout with rugs or artwork that reflect your style, adding warmth and character. Remember, a well-designed living room layout should feel welcoming and cater to your lifestyle needs, whether it's for entertaining guests, family gatherings, or quiet relaxation.
