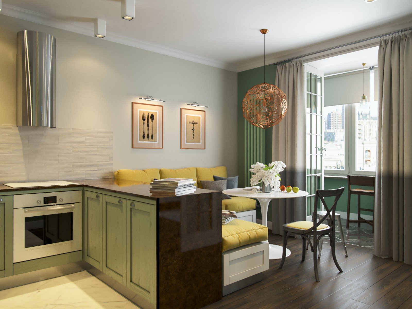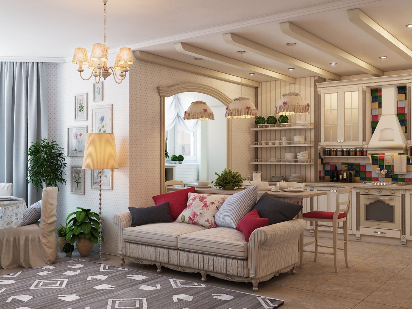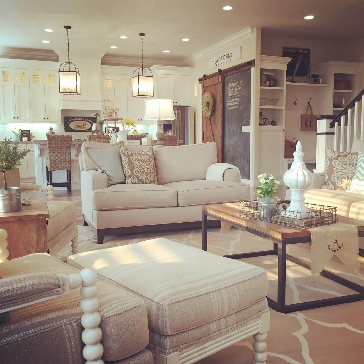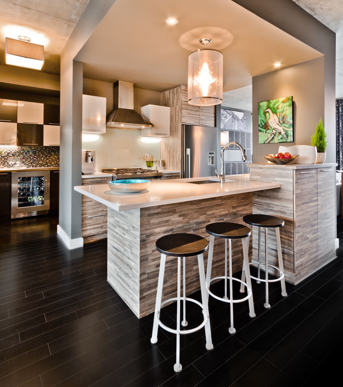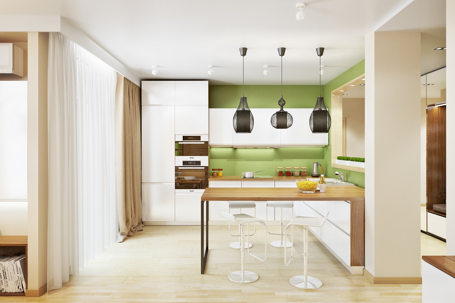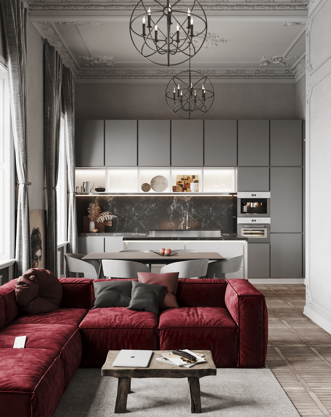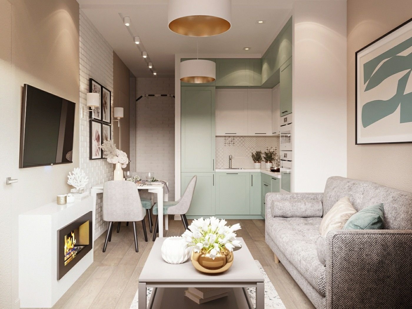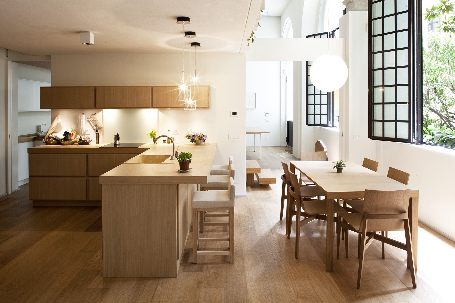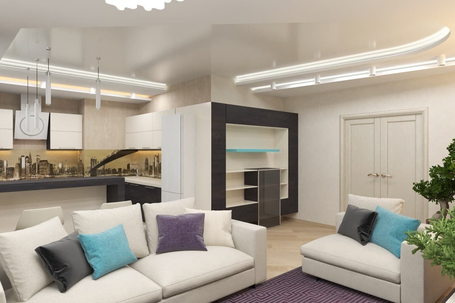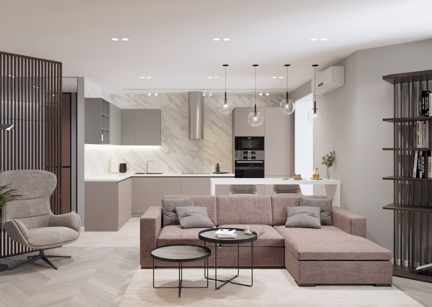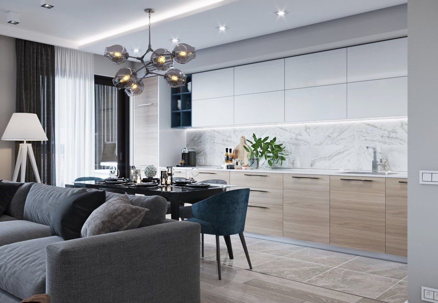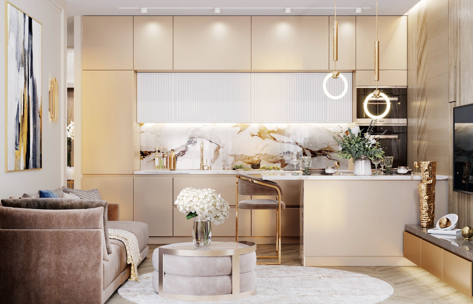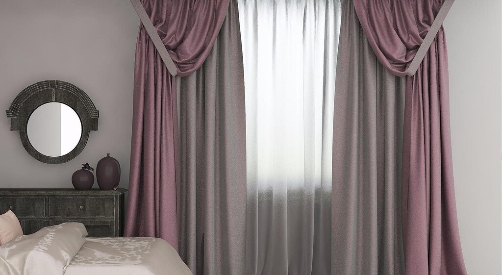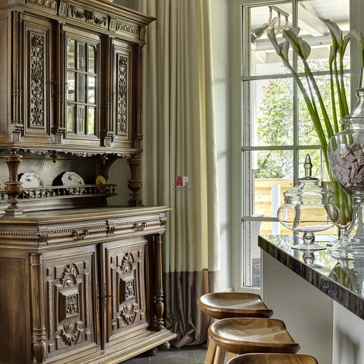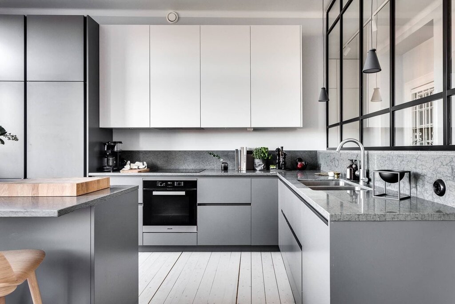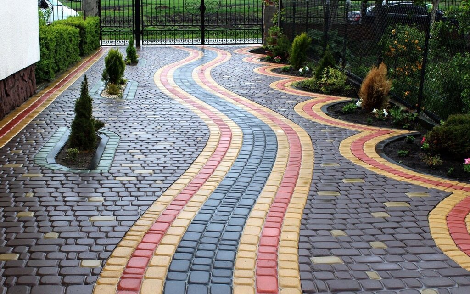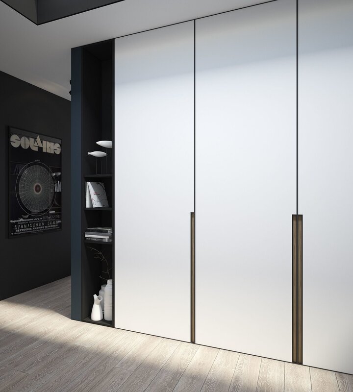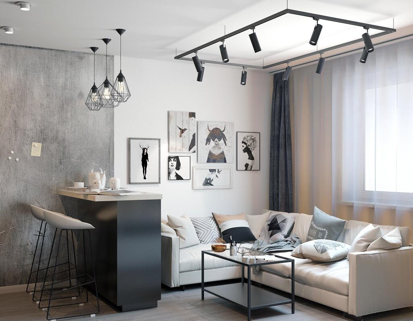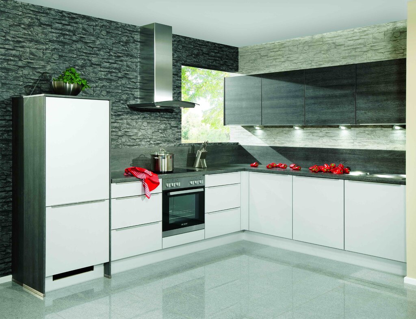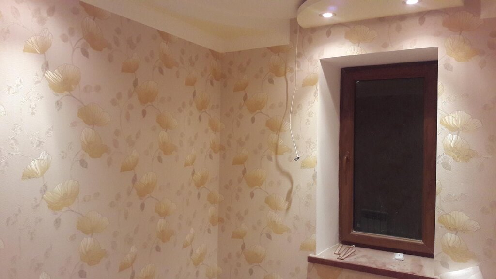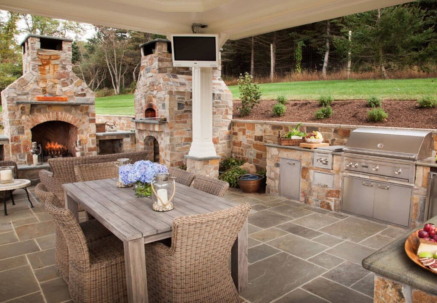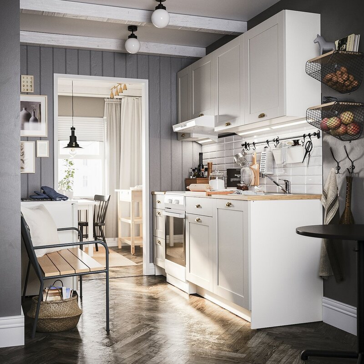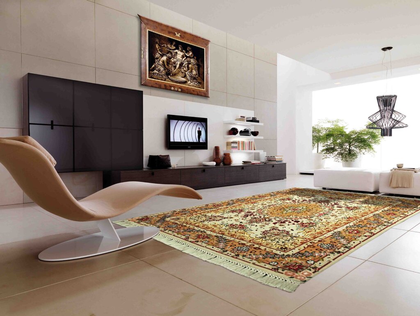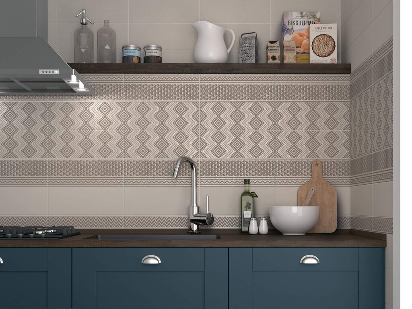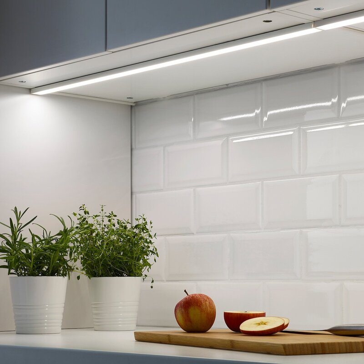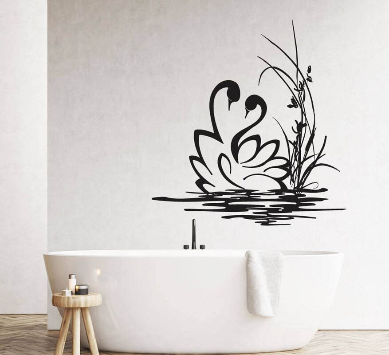- Interiors
- Living rooms
- Living room kitchen ideas
Living room kitchen ideas 24 photos
Transforming your living room and kitchen into a harmonious space can elevate your home's aesthetic and functionality. Begin by considering an open-plan layout, which allows for seamless interaction and flow between the two areas. This design encourages socialization, making it ideal for entertaining guests or spending quality time with family. To unify the spaces, select a cohesive color palette that complements both zones without overwhelming either. Use similar materials, such as wood or stone, across countertops and flooring to create visual consistency. Incorporate versatile furniture pieces that serve dual purposes, like an island that doubles as a dining table or a stylish sofa that delineates the living area. Lighting plays a crucial role in setting the mood; consider pendant lights over the kitchen island and softer, ambient lighting in the living area to distinguish the spaces while maintaining a cohesive look. Thoughtfully chosen artwork and decorative elements can further bridge the design, adding personality and warmth. Finally, prioritize functionality by ensuring ample storage solutions, such as built-in shelves or cabinets that blend effortlessly with your decor. With careful planning and creativity, your living room and kitchen can become a unified, inviting space that reflects your unique style and enhances your home's livability.
