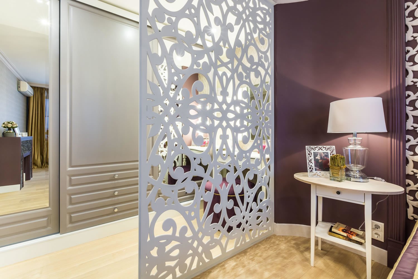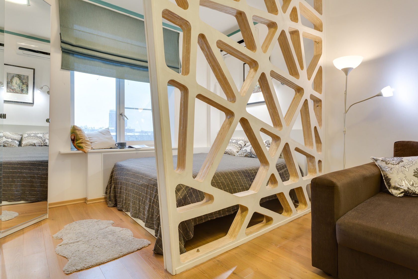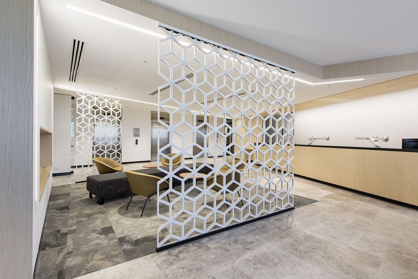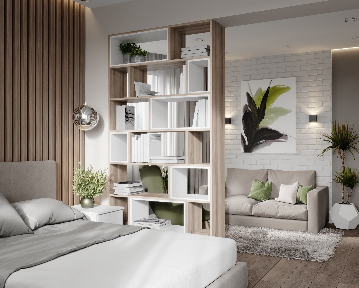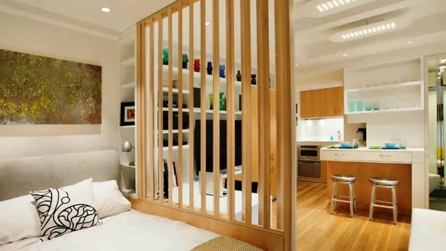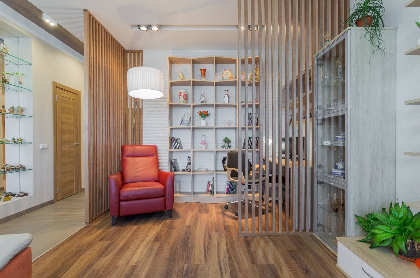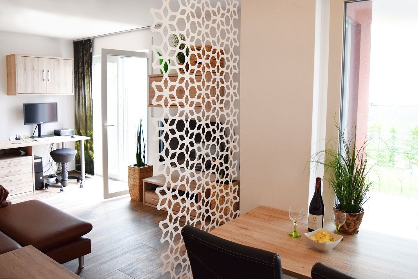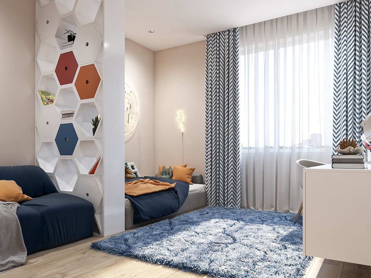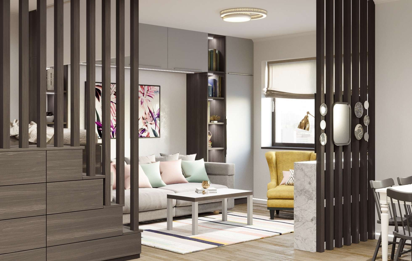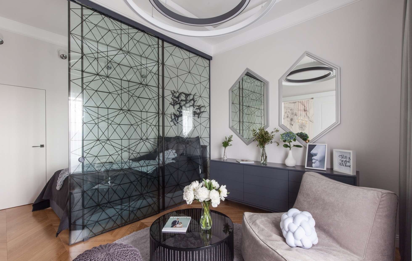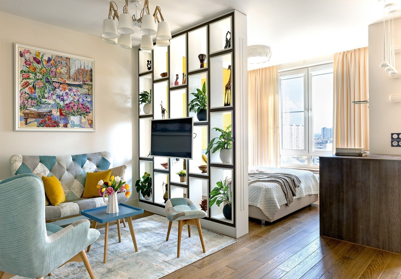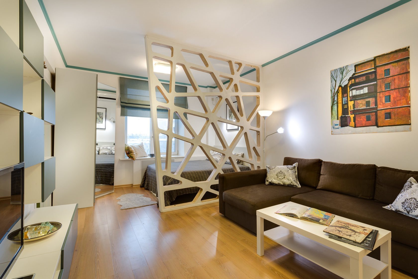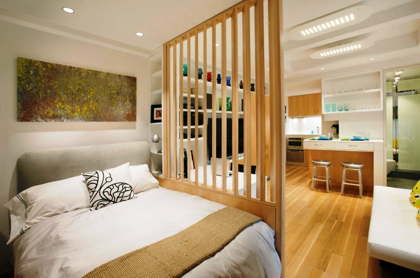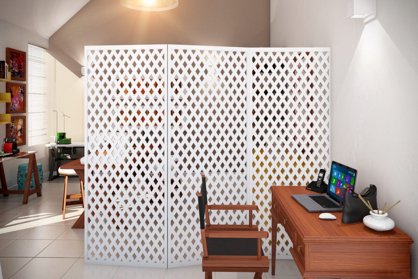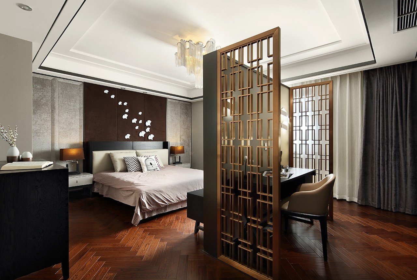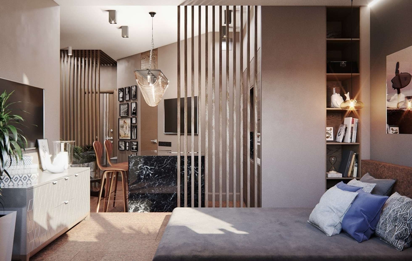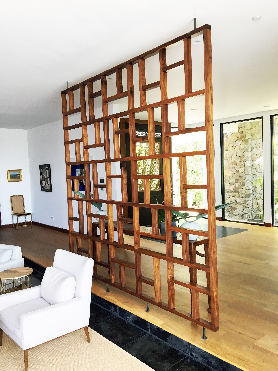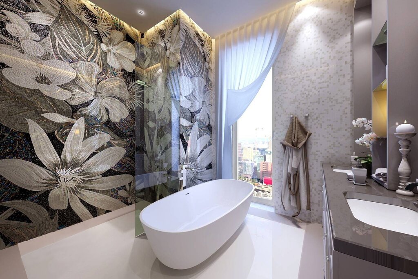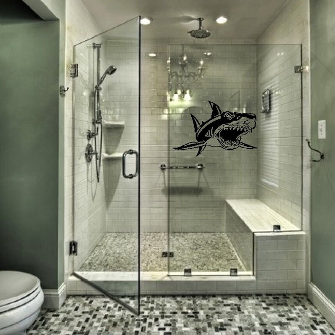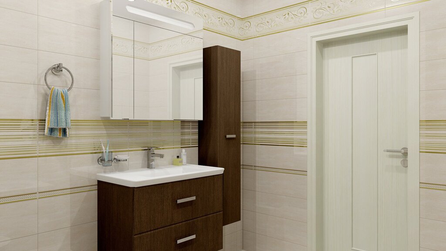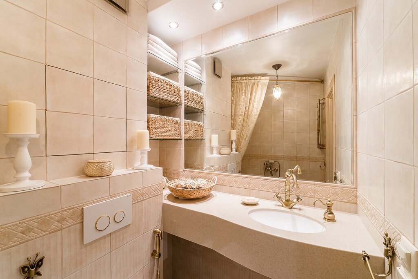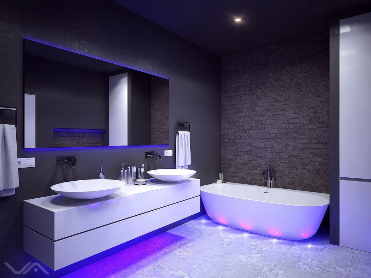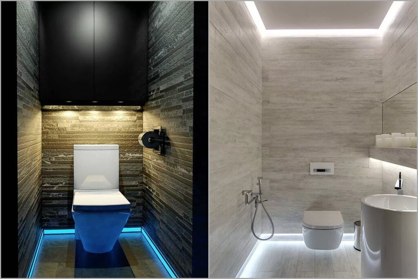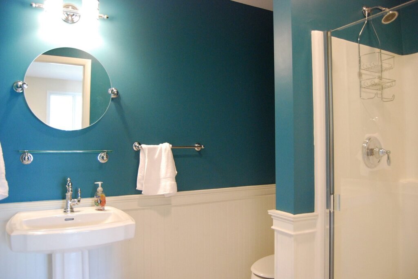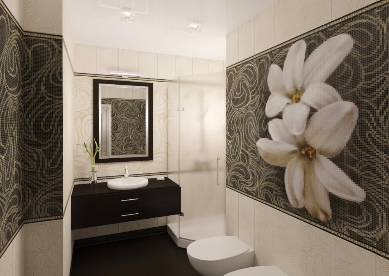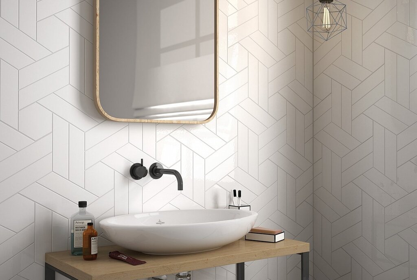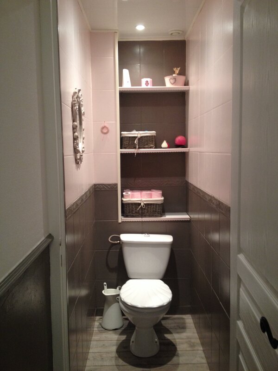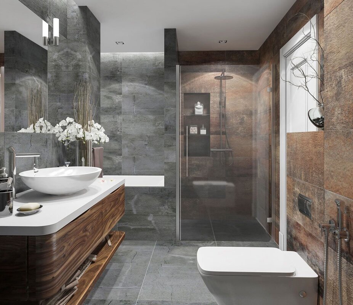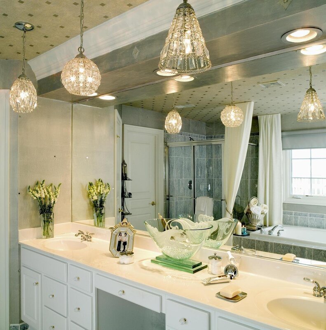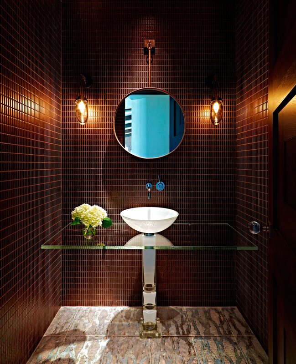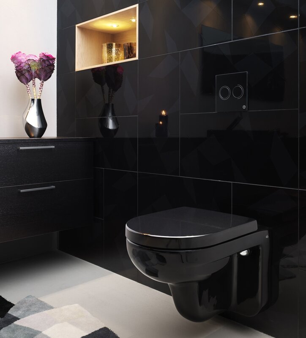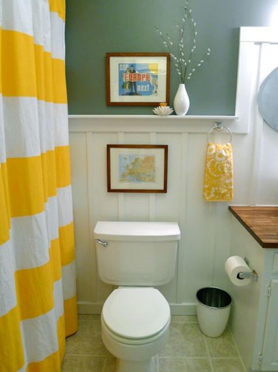Light partitions for room zoning 30 photos
Creating distinct zones within a room can transform a living space, enhancing both functionality and aesthetics. Light partitions offer an elegant solution for room zoning, allowing for a seamless flow while maintaining defined areas. These partitions, often crafted from materials like glass, fabric, or lightweight wood, provide a subtle boundary that can be both practical and visually appealing. They not only help delineate spaces for different activities, such as dining, working, or relaxing, but also contribute to the overall design narrative of a room. Light partitions can be fixed or movable, offering flexibility to adapt to changing needs and preferences. Their translucency or open structure ensures that natural light permeates the entire space, maintaining an airy and open feel. Moreover, they can serve as a backdrop for creative expression, incorporating textures, colors, or patterns that complement the room's decor. By integrating light partitions into your interior design, you can achieve a harmonious balance between openness and privacy, creating a versatile and inviting environment.
