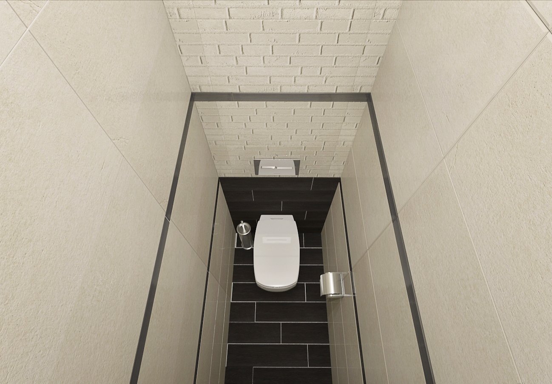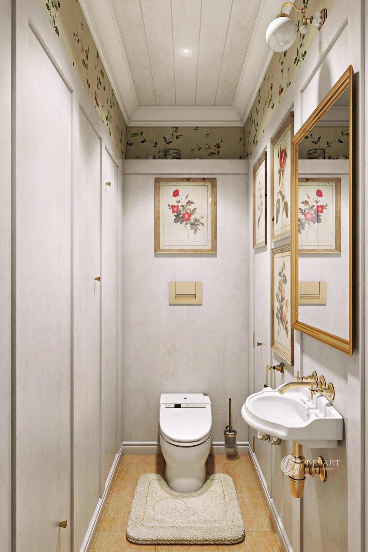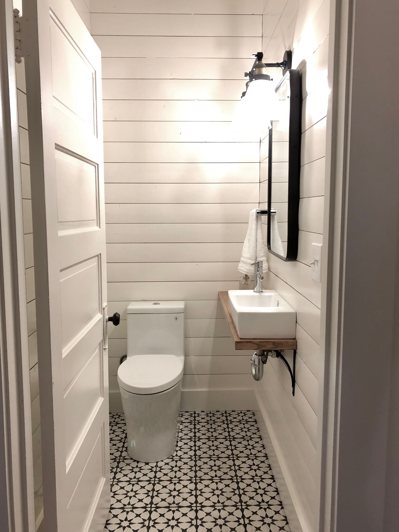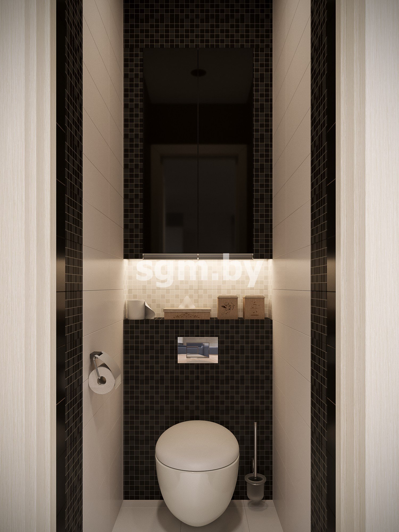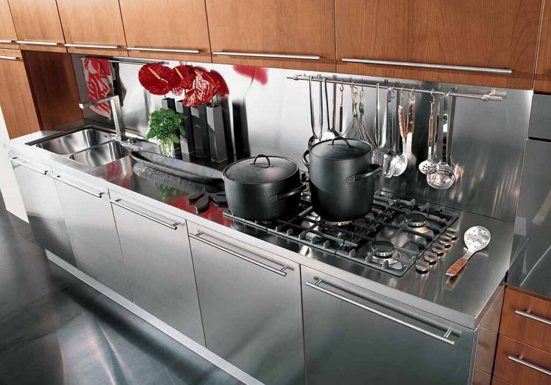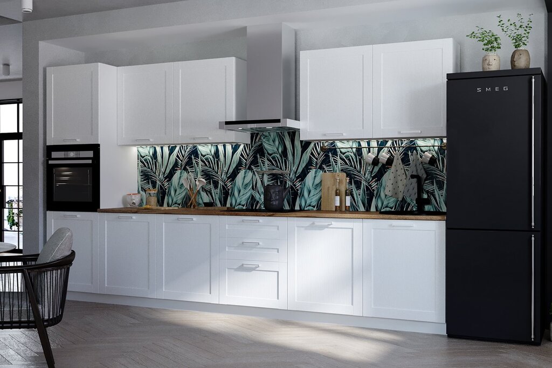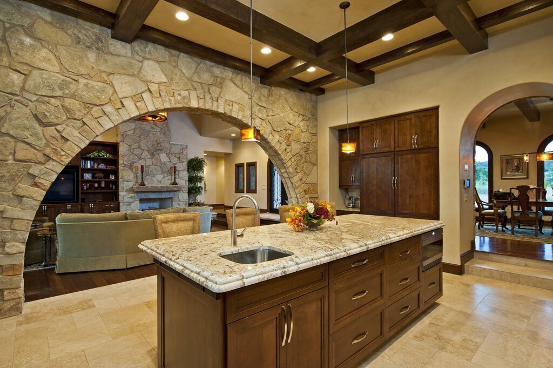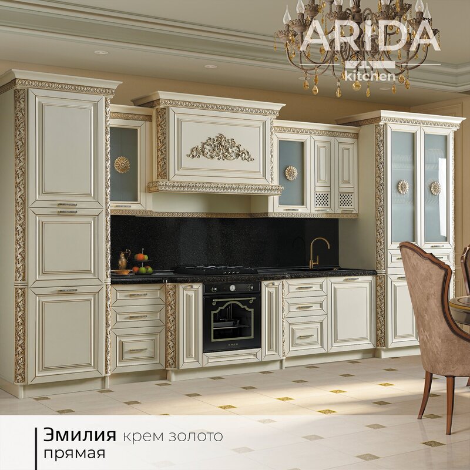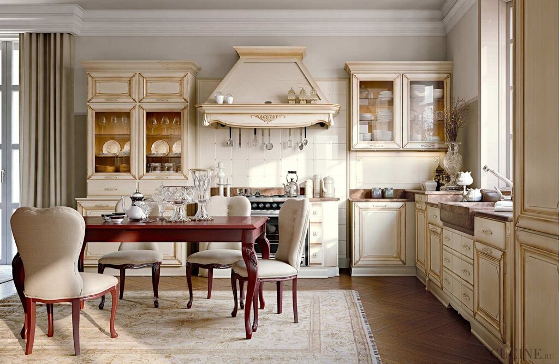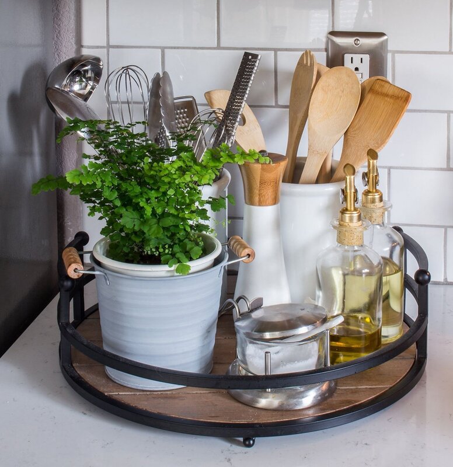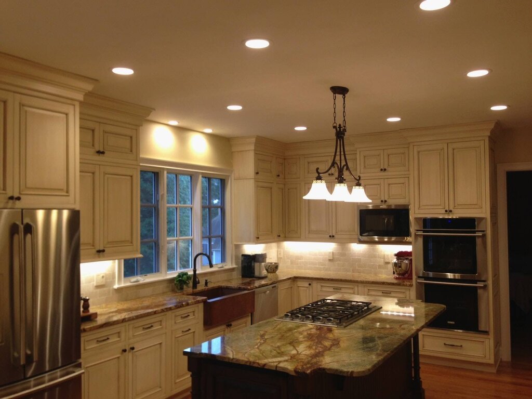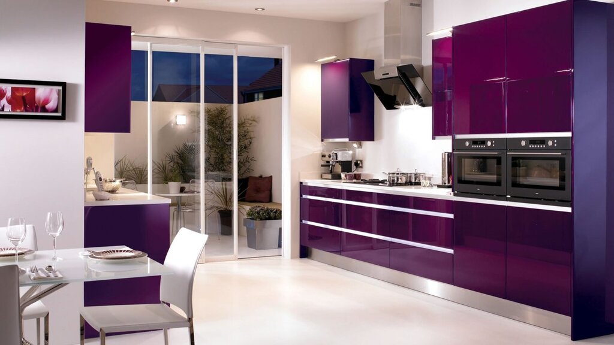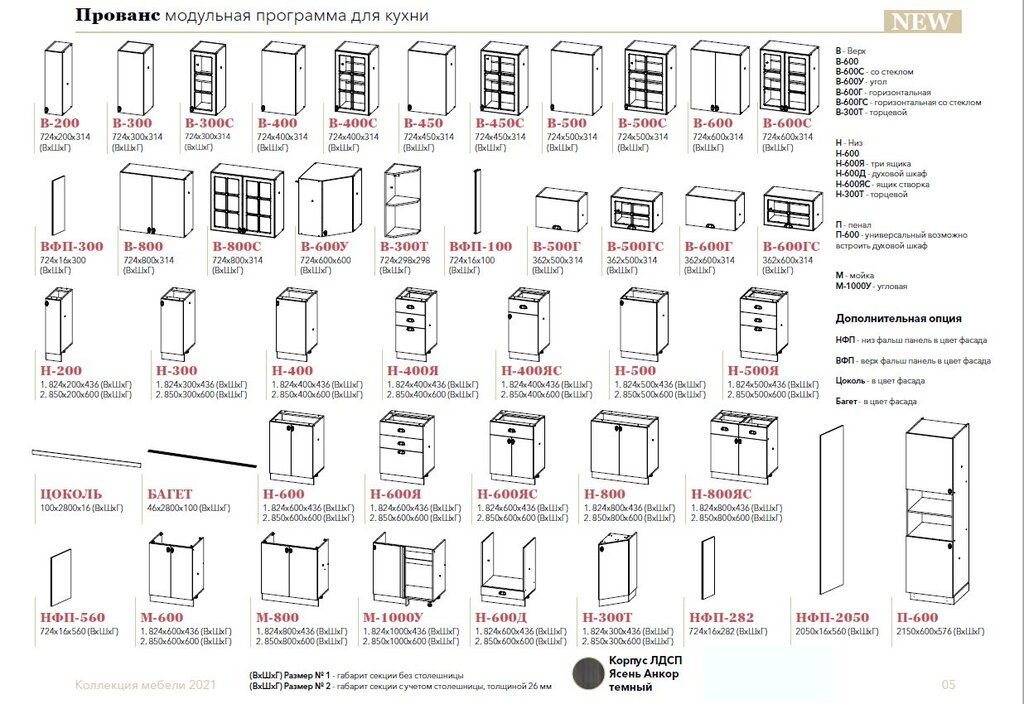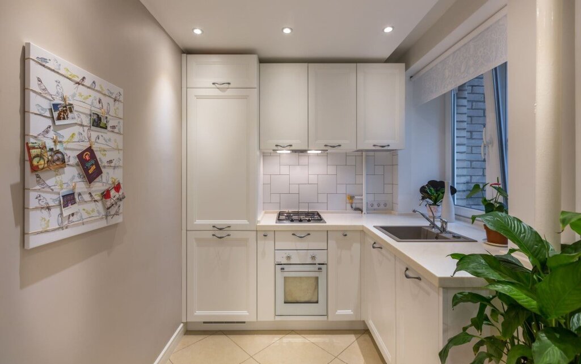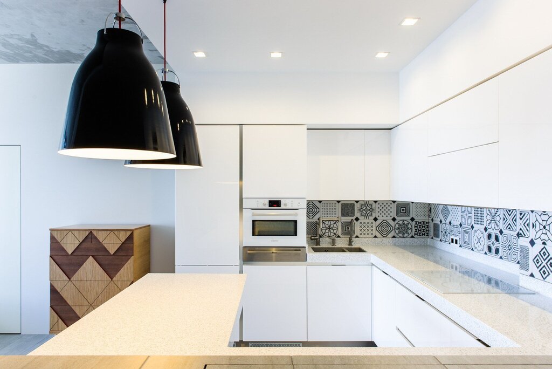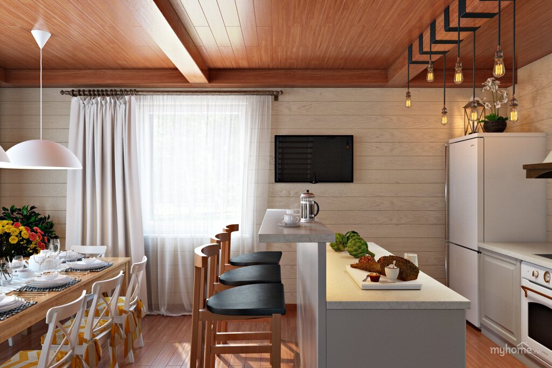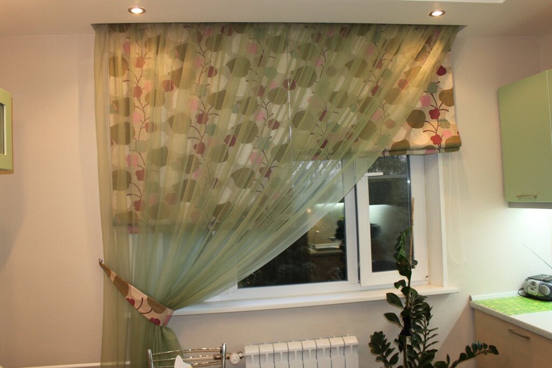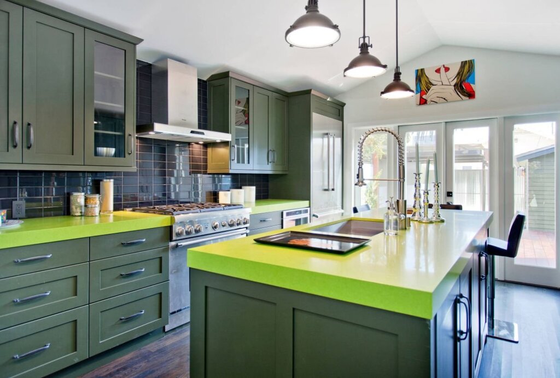Layout of a small toilet 11 photos
Designing a small toilet can be both a challenge and an opportunity to showcase creativity and efficiency. The key to a successful layout is maximizing space while maintaining functionality and style. Begin by considering the essential elements: a compact toilet, a small sink, and adequate storage. Wall-mounted fixtures can free up valuable floor space, creating a more open feel. Opt for a corner sink to utilize awkward spaces efficiently, and consider a floating vanity to provide storage without overwhelming the room. Lighting plays a crucial role in making a small toilet appear more spacious. Bright, well-placed lights can create the illusion of a larger area, while mirrors can reflect light and add depth. Choose a light, neutral color palette to enhance the sense of space, and incorporate vertical lines or patterns to draw the eye upward, making the room feel taller. For storage, think vertically. Shelves above the toilet or recessed into walls can offer storage without encroaching on limited floor space. Accessories should be minimal but functional, with a focus on style and sustainability. By thoughtfully considering each element, you can create a small toilet layout that is both practical and aesthetically pleasing, reflecting personal taste and clever design.





