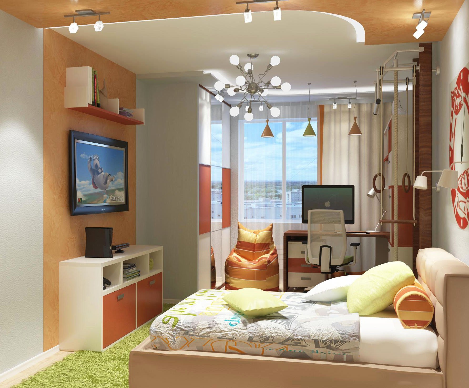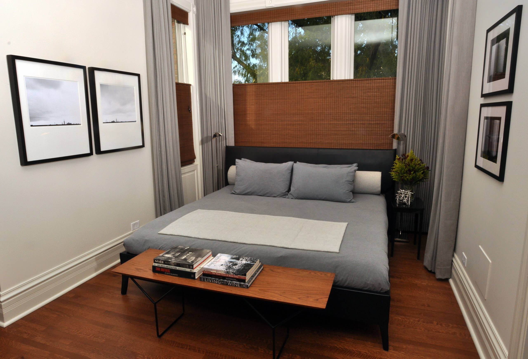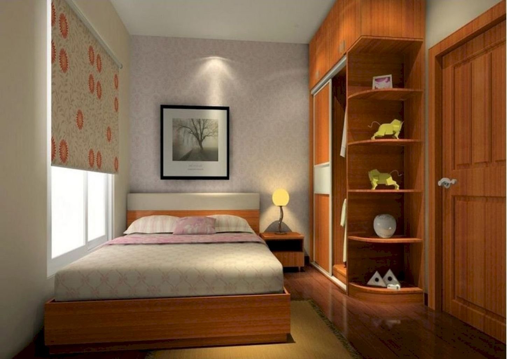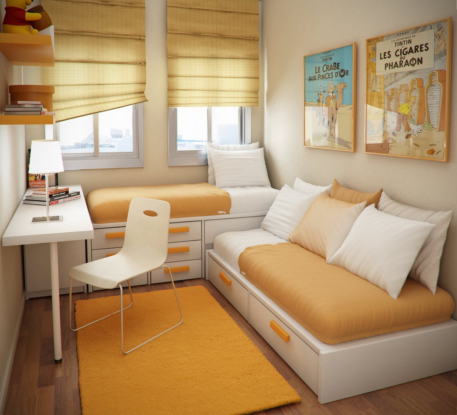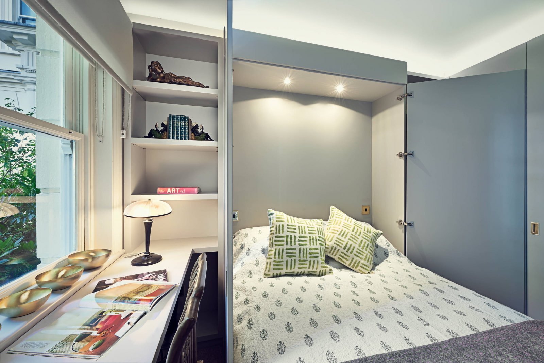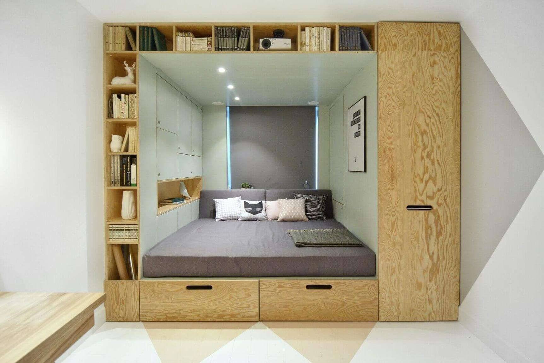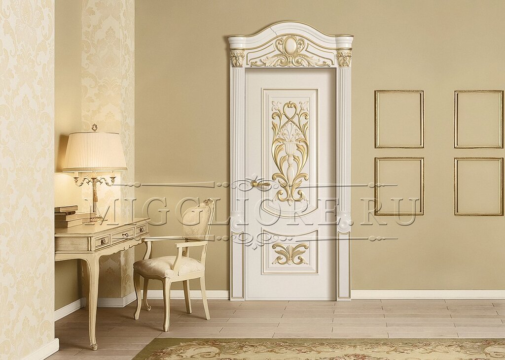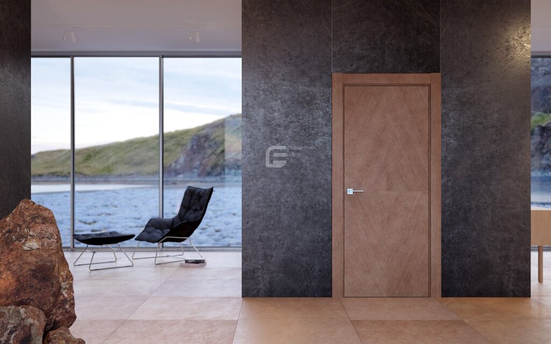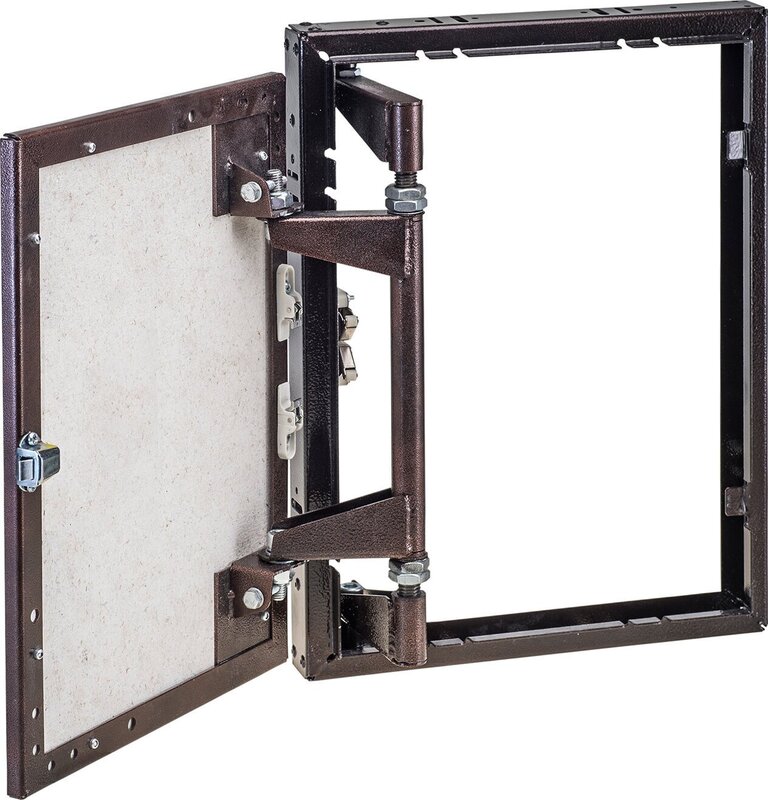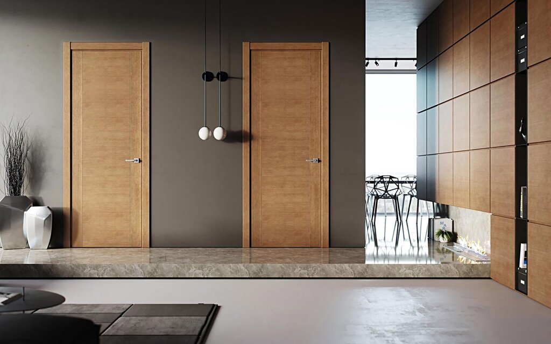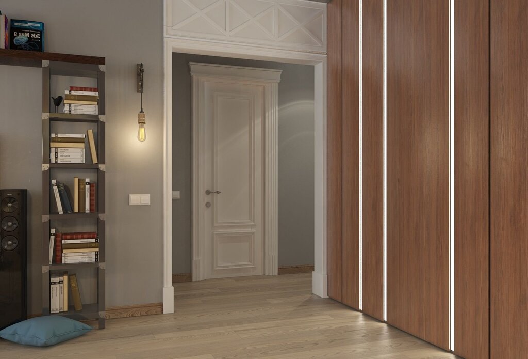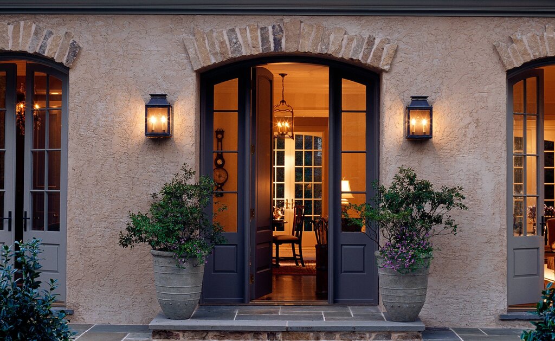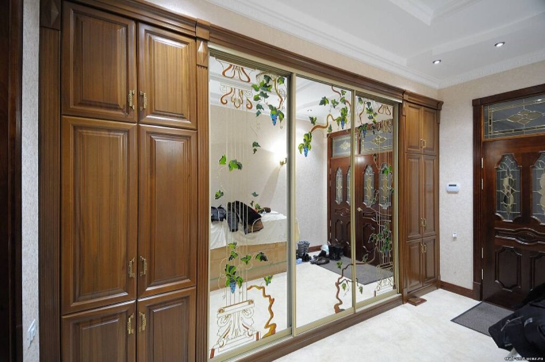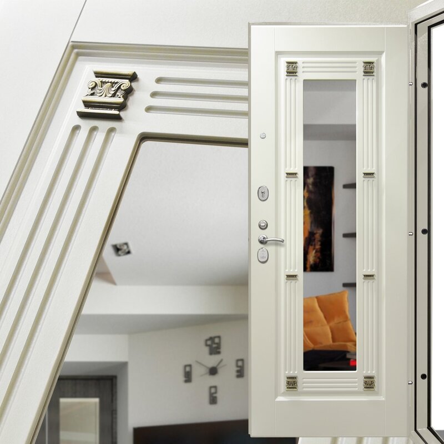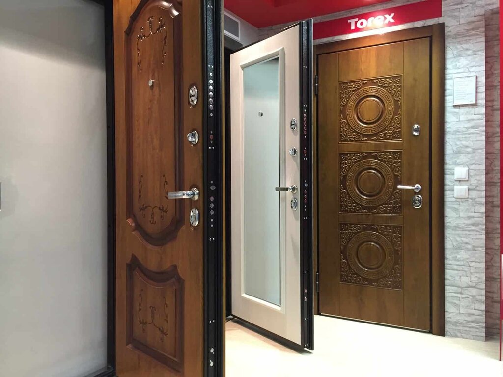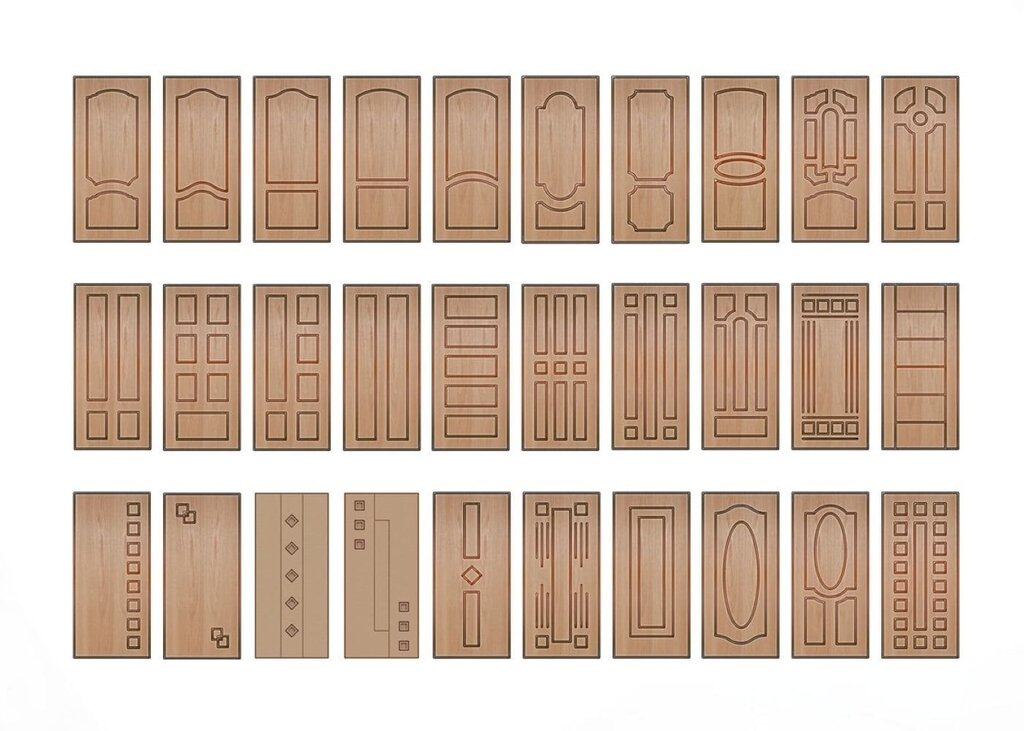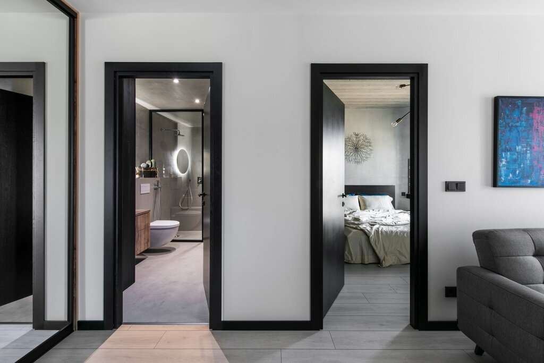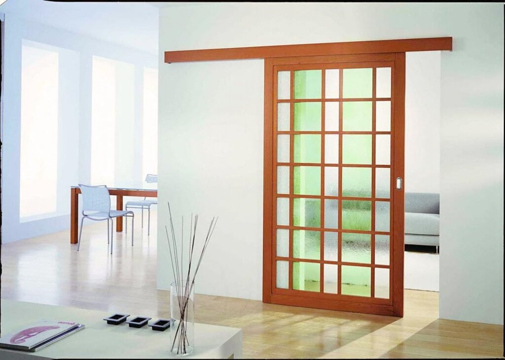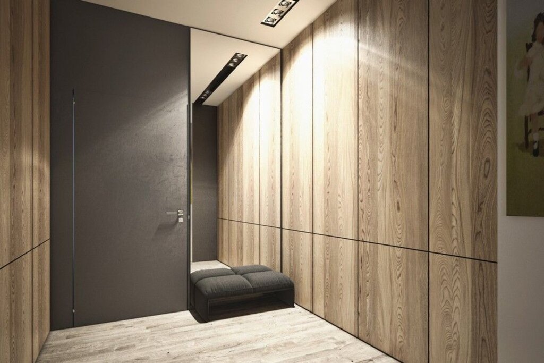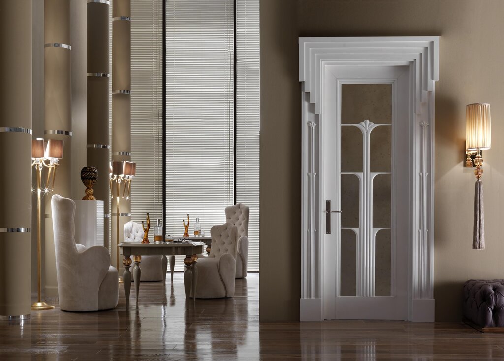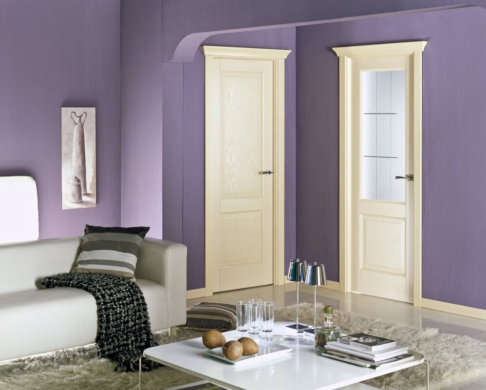Layout of a small room 20 photos
Designing the layout of a small room requires a thoughtful approach to maximize both functionality and aesthetics. Begin by assessing the room's dimensions and identifying your primary needs, whether it's a cozy bedroom, a productive home office, or a welcoming living area. Opt for multifunctional furniture, such as a sofa bed or a desk with built-in storage, to efficiently utilize the limited space. Emphasizing vertical space can also be a game-changer; consider installing shelves or wall-mounted cabinets to free up floor area. When placing furniture, aim for a balance that maintains an open flow, avoiding cluttered pathways. Light colors and mirrors can create an illusion of spaciousness, reflecting light and making the room feel airy. Thoughtful lighting, including layered sources like ambient, task, and accent lighting, can enhance the room's ambiance and practicality. Lastly, personalize the space with carefully chosen decor that reflects your style without overwhelming the area. By considering these elements, a small room can be transformed into a comfortable and functional haven.


