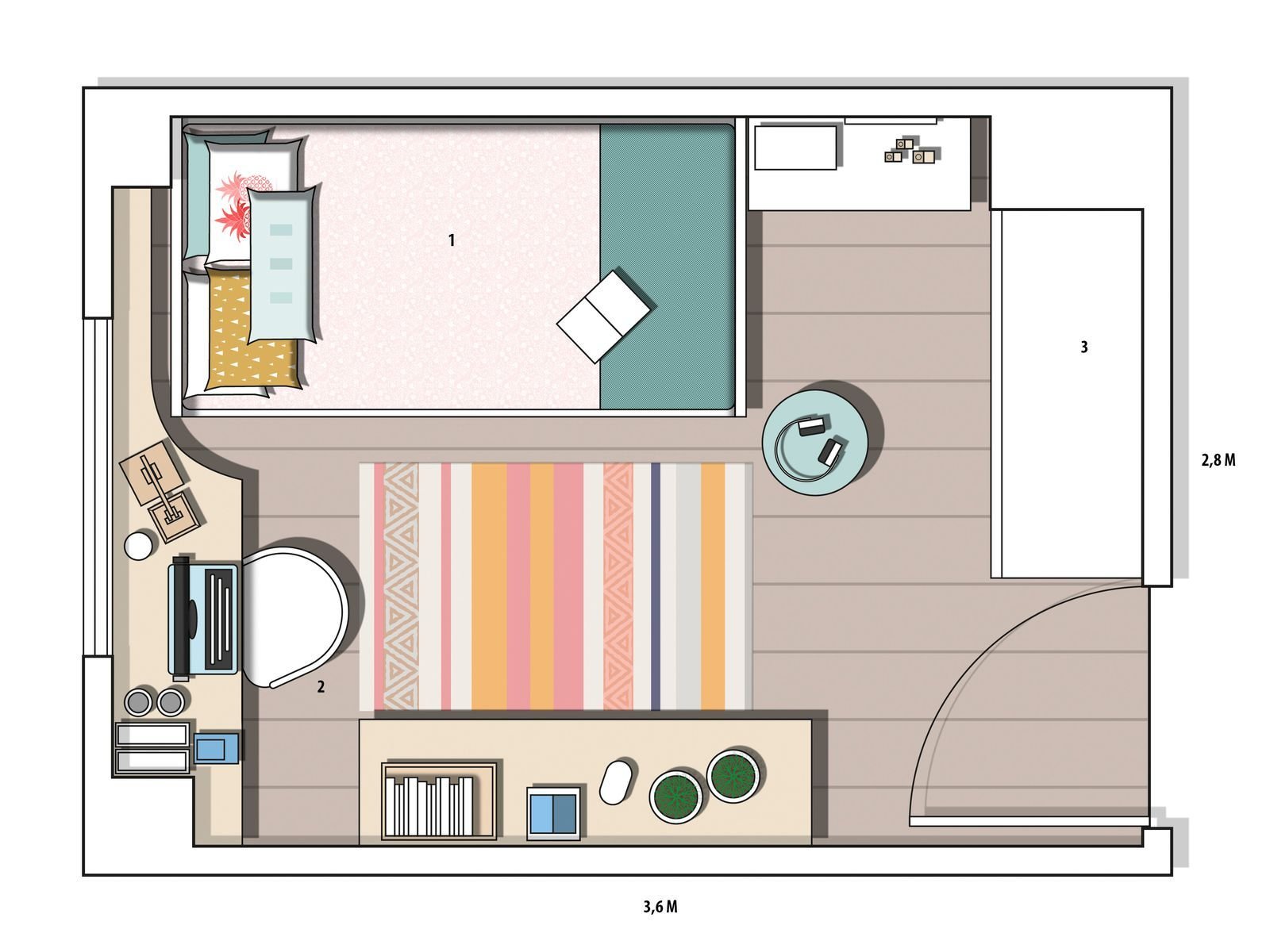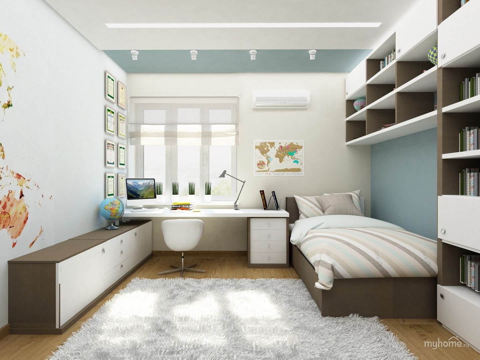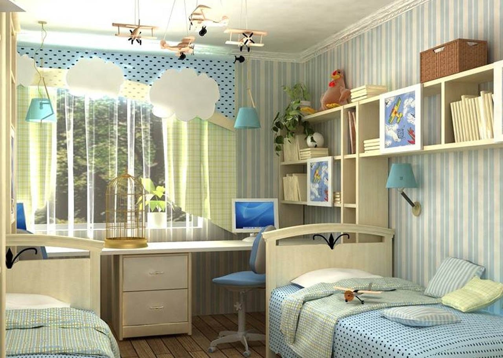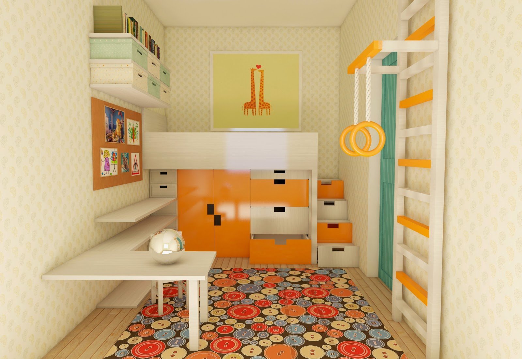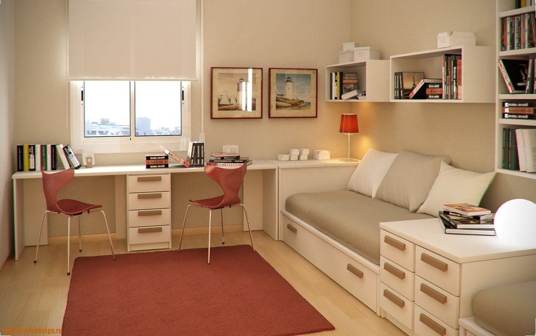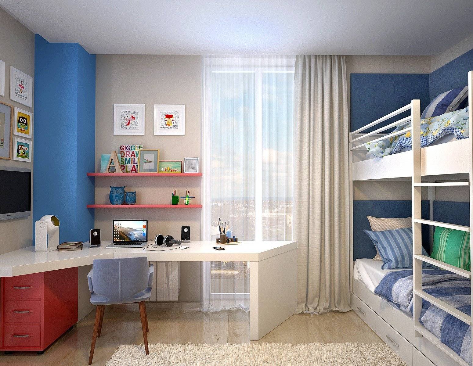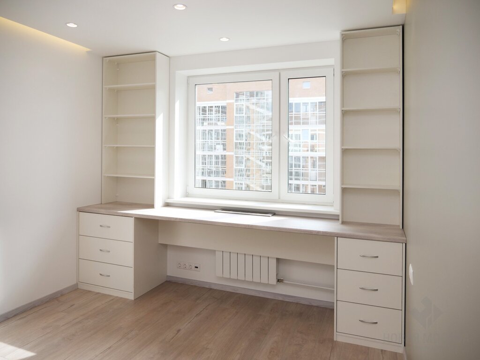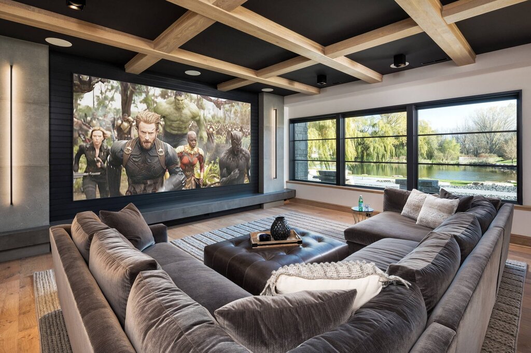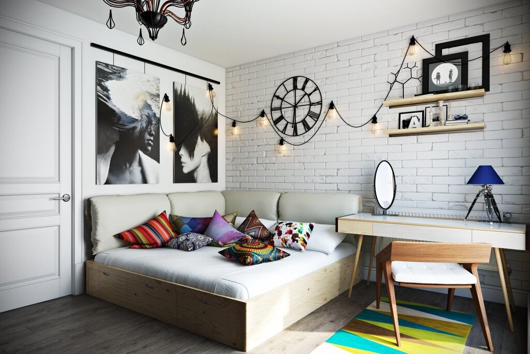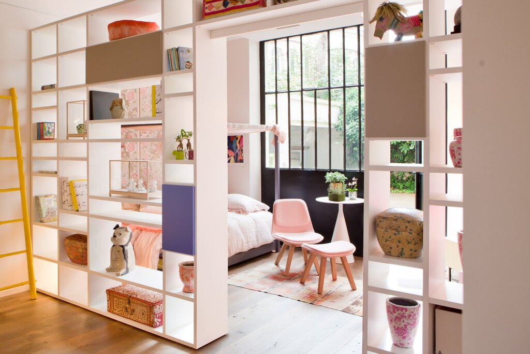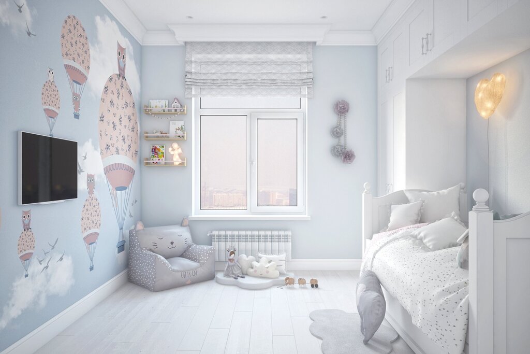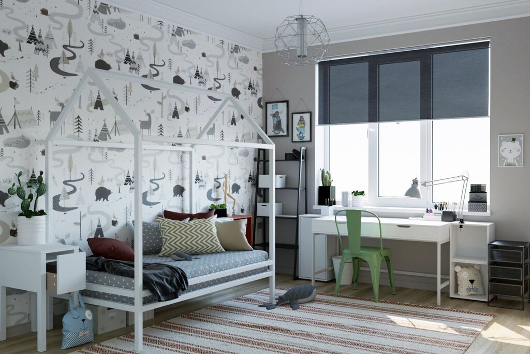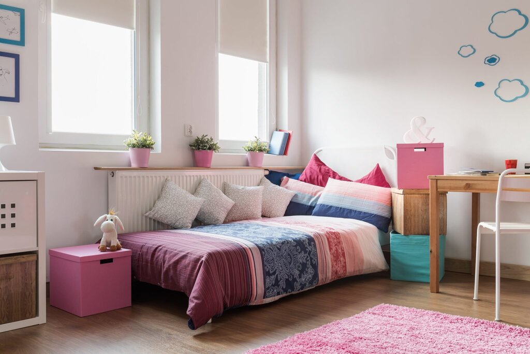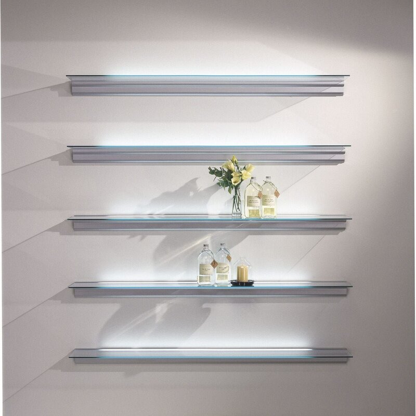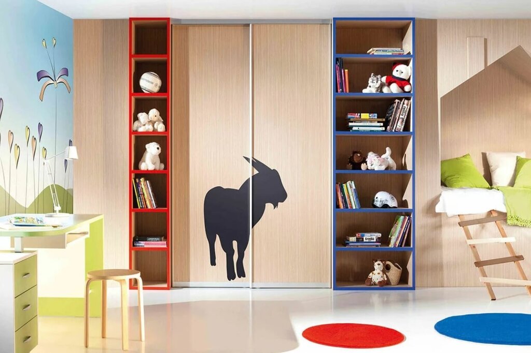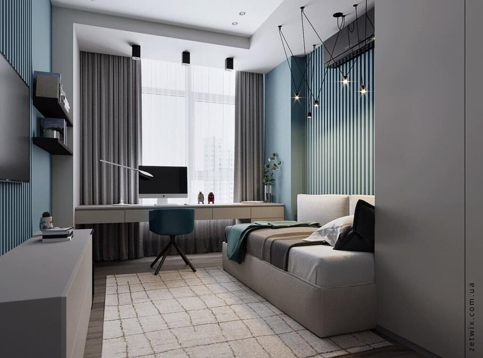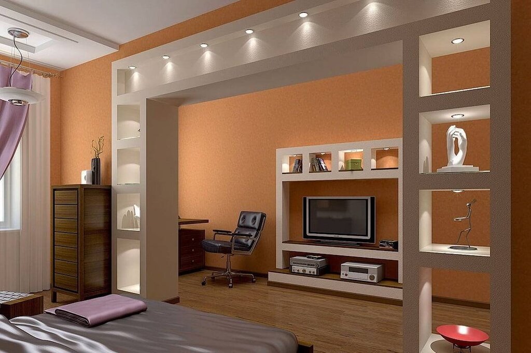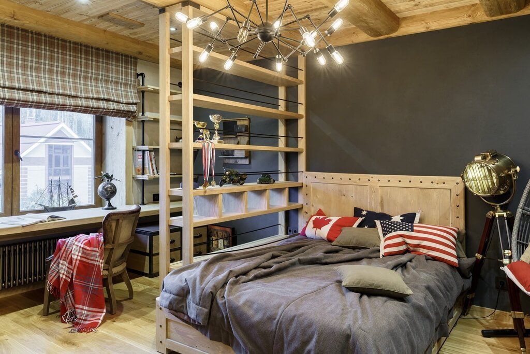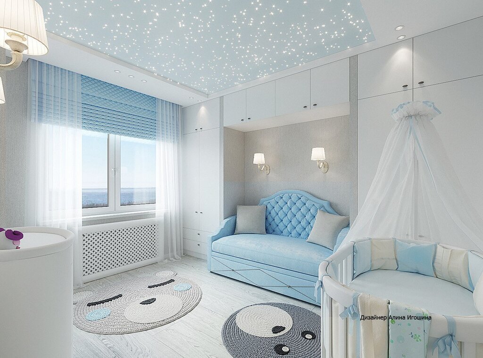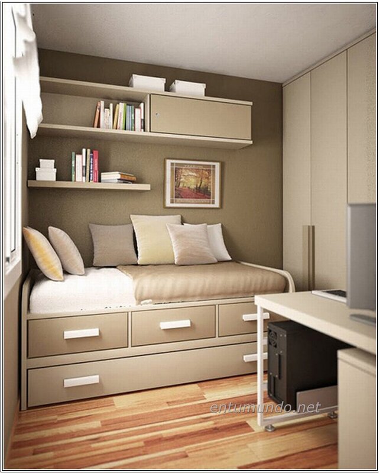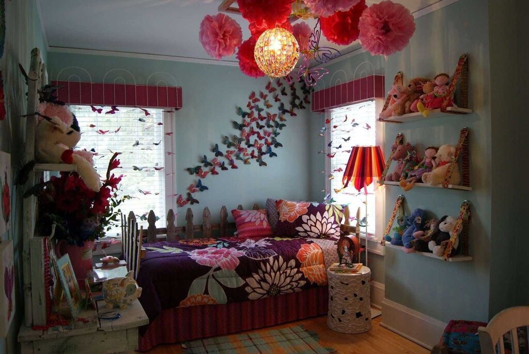- Interiors
- Children's rooms
- Layout of a small children's room
Layout of a small children's room 28 photos
Designing a small children's room requires a thoughtful approach to create a functional and inspiring space. Start by assessing the room's dimensions and identifying key areas such as sleeping, playing, and studying. Opt for a versatile layout that maximizes the use of vertical space. Bunk beds or loft beds can free up valuable floor area, providing room for a play zone or a small desk underneath. Incorporate multi-functional furniture, like storage benches or modular shelving, to keep the space organized and clutter-free. Utilize light colors and mirrors to create an illusion of a larger area, while adding vibrant accents through textiles and wall art to stimulate creativity and joy. Consider the child's evolving needs; choose adaptable elements that can grow with them, such as adjustable shelving or convertible furniture. Ensure the room remains a safe haven by securing heavy items and using non-toxic materials. By balancing practicality with imaginative touches, a small room can become a cherished sanctuary for a child's rest, play, and learning.


