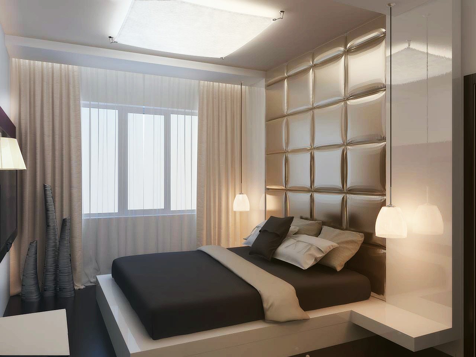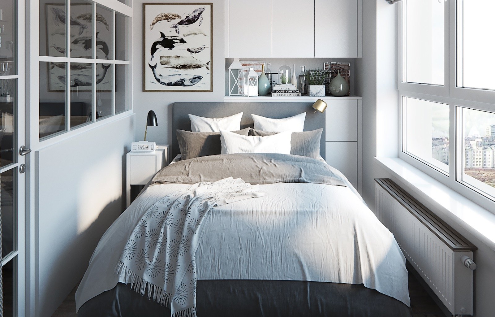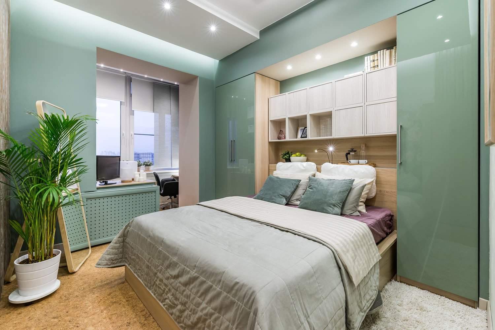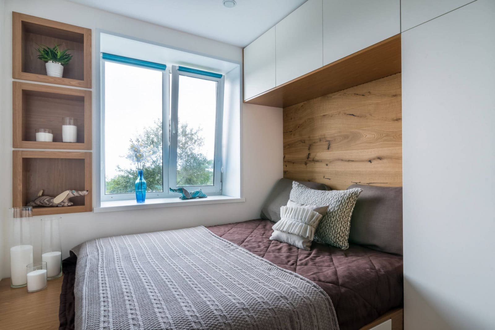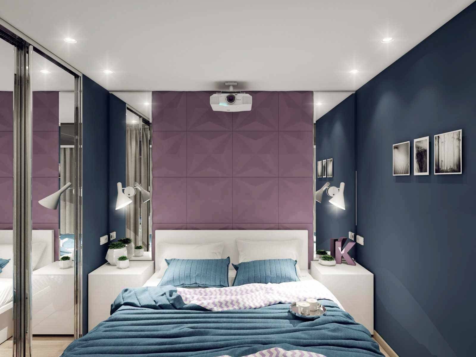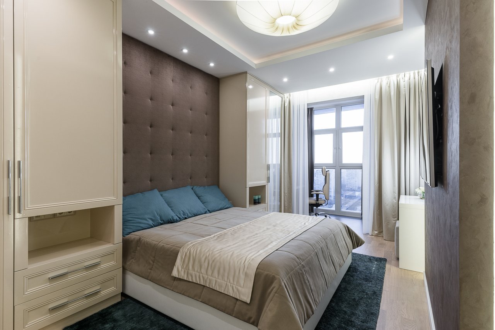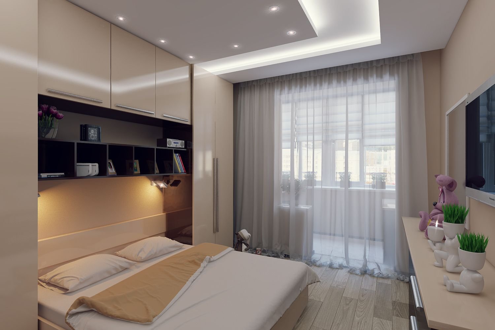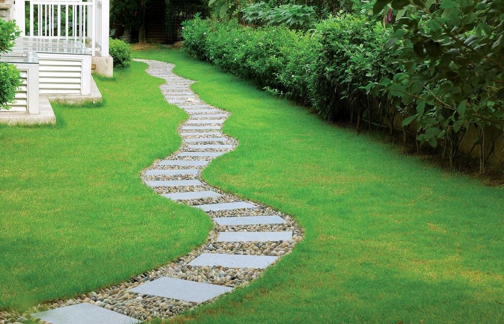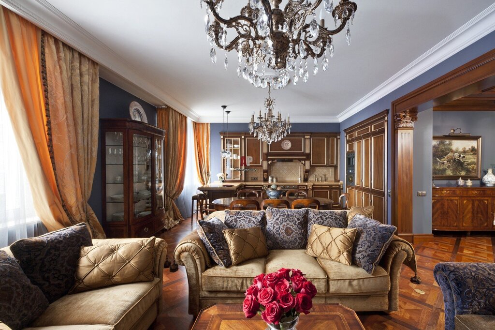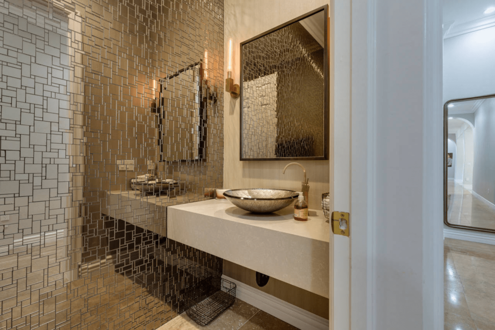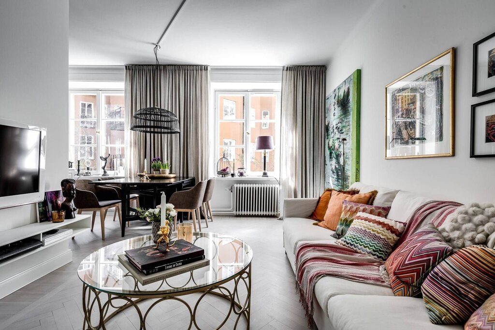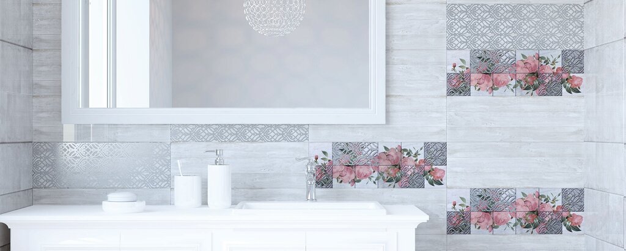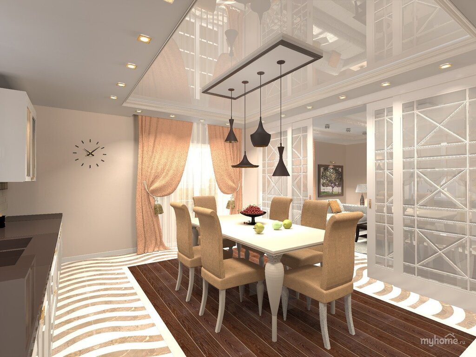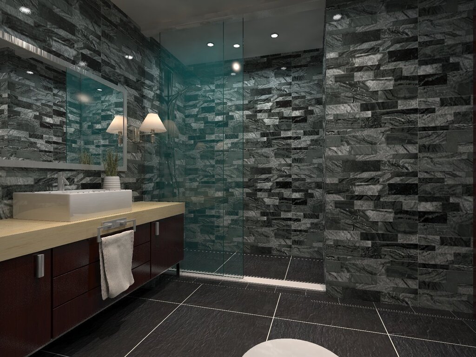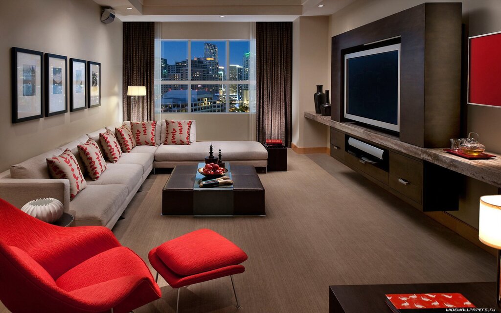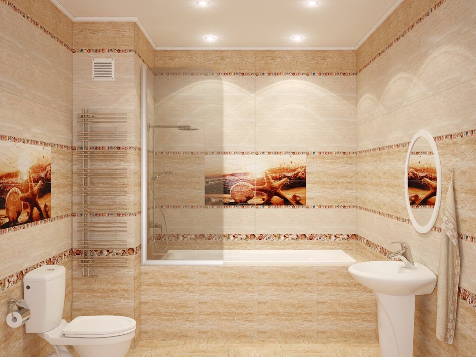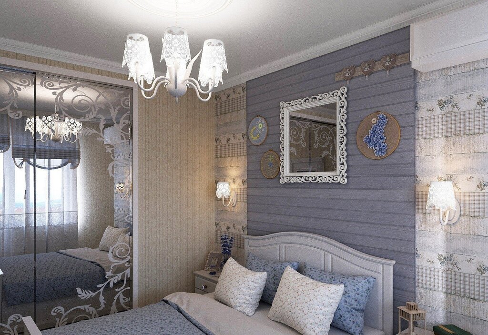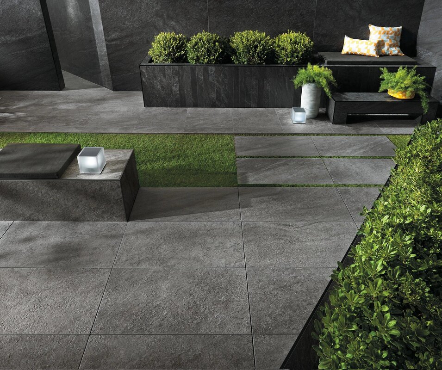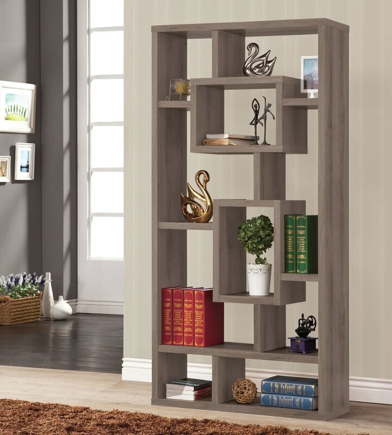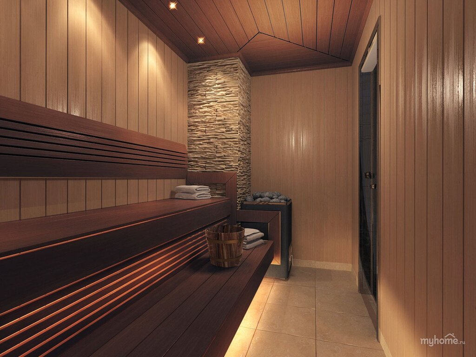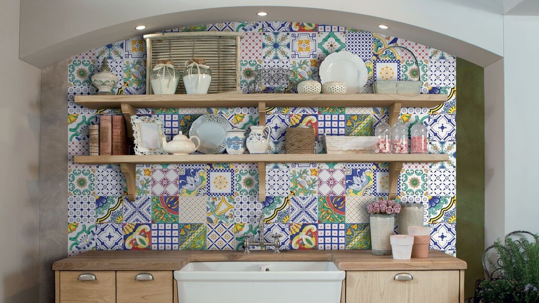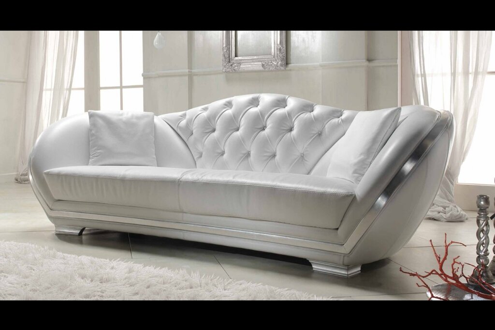Layout of a small bedroom 24 photos
Designing a small bedroom can be a rewarding challenge that combines creativity and practicality. The key to an effective layout is maximizing space while maintaining a sense of openness and comfort. Start by selecting multifunctional furniture, such as a bed with built-in drawers or a foldaway desk, to optimize storage and functionality. Consider the placement of larger items; the bed typically serves as the focal point, so position it against a wall to free up floor space. Utilize vertical space by installing shelves or choosing tall wardrobes that draw the eye upward, creating an illusion of height. Lighting plays a crucial role in enhancing the room's ambiance. Ample natural light can make the space appear larger, so keep window treatments light and airy. For artificial lighting, opt for wall sconces or pendant lights to save on surface area. Mirrors can also amplify light and give the impression of a more expansive room. Adopt a minimalist approach with your decor by choosing a cohesive color palette and limiting accessories to essential pieces that add personality without cluttering. Finally, maintain an open flow by ensuring pathways are unobstructed, allowing for easy movement. Thoughtful planning and a strategic layout not only make the most of a small bedroom but also create a cozy retreat that reflects your personal style.









