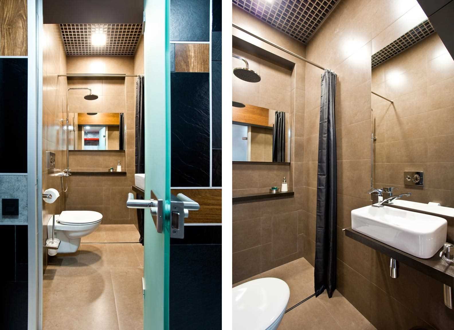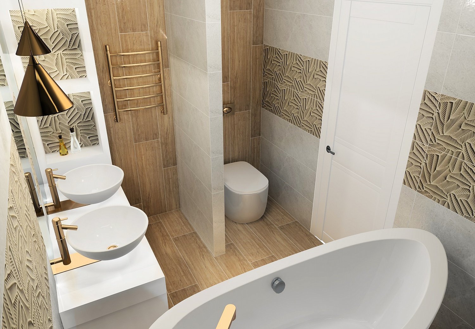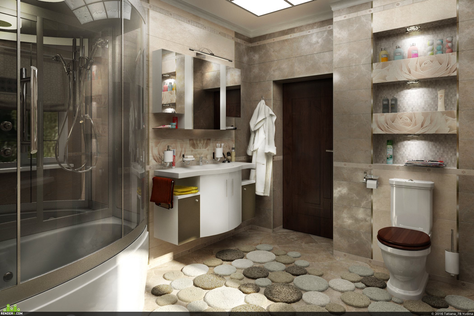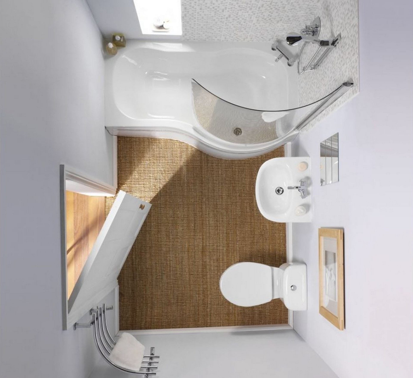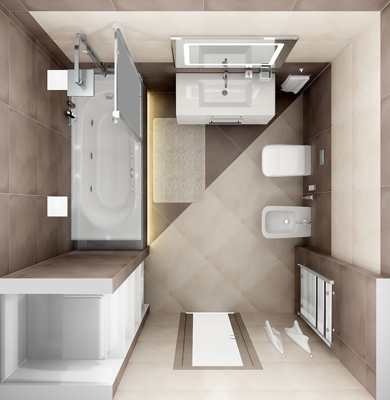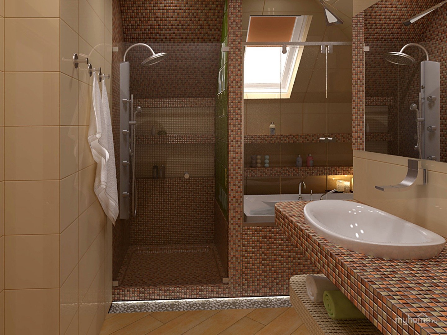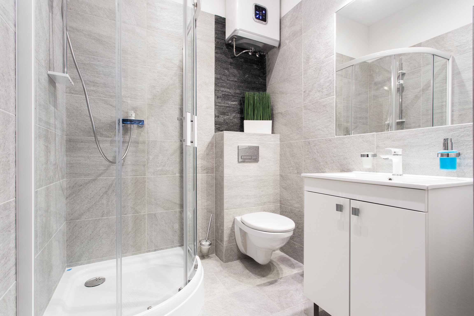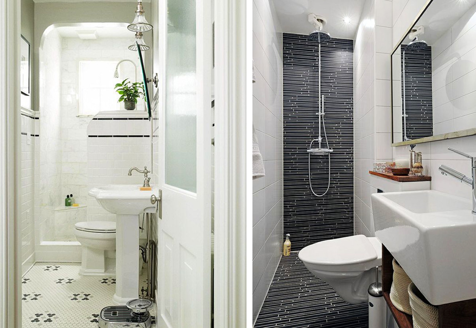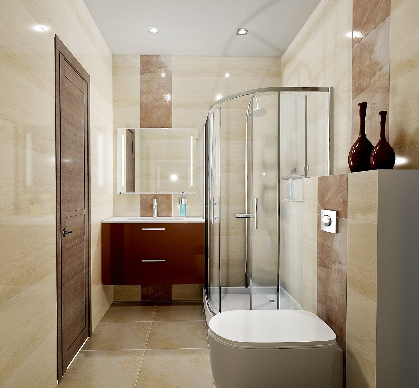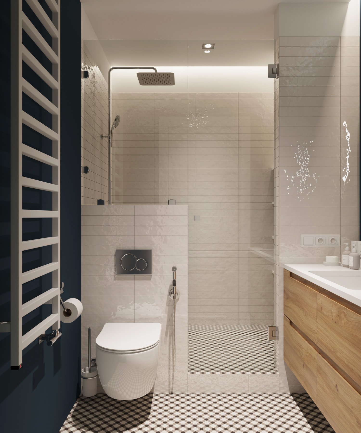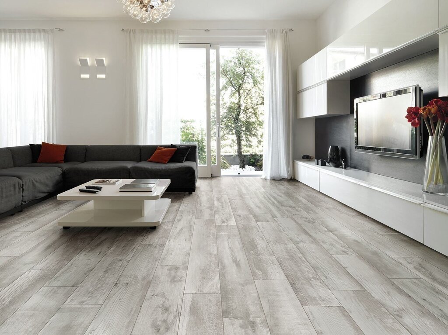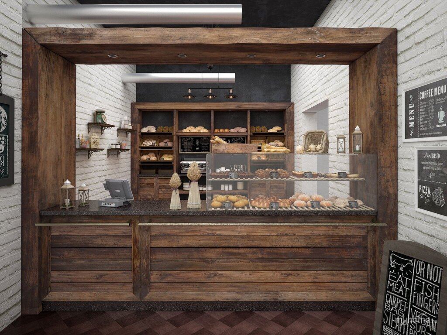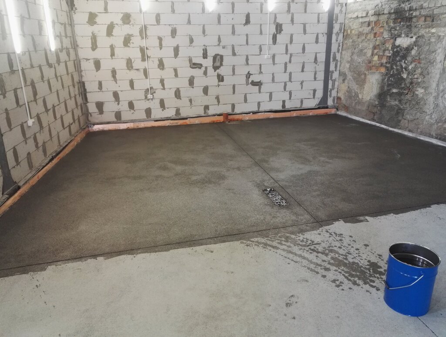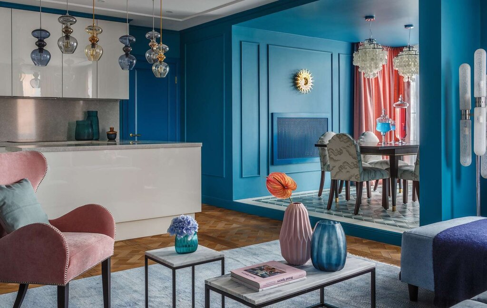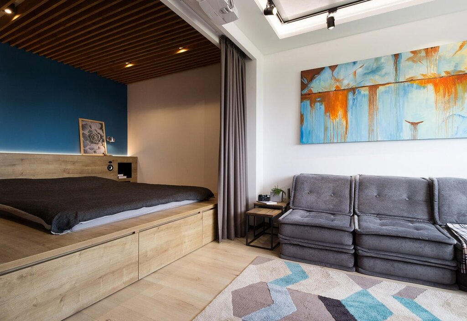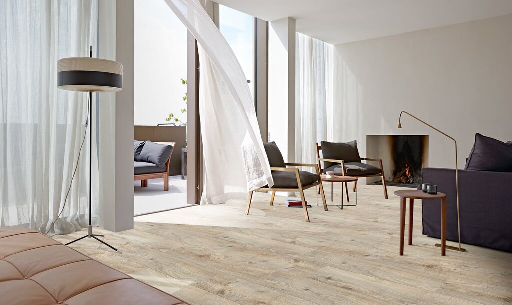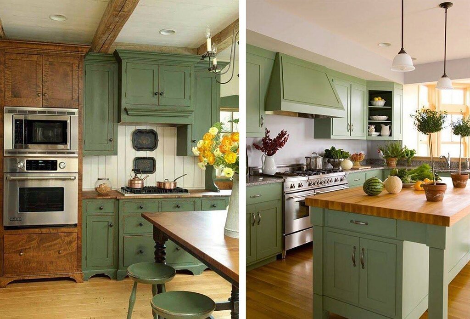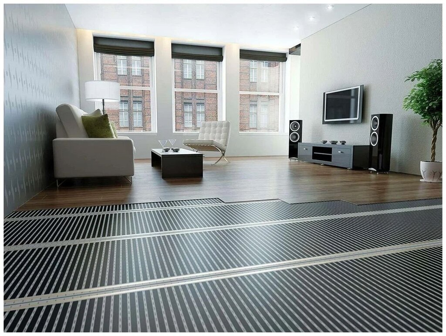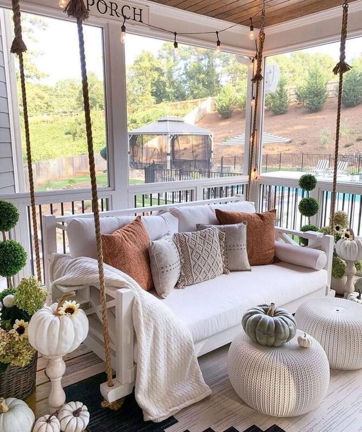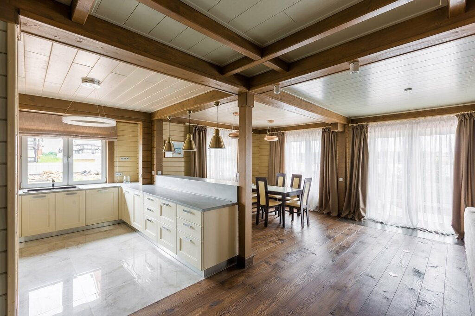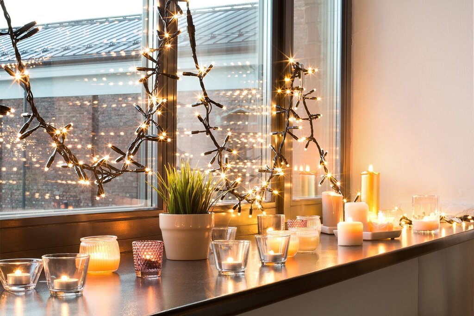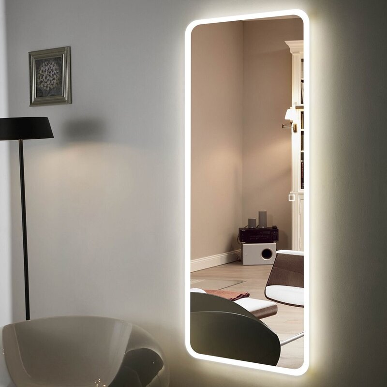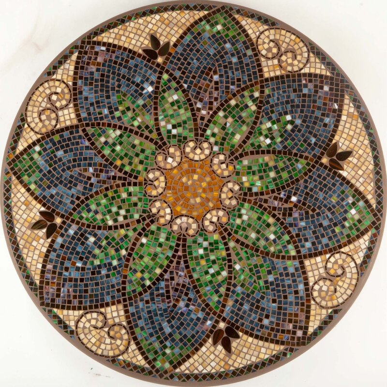Layout of a shower room combined with a toilet 27 photos
Designing a shower room combined with a toilet is a creative endeavor that balances functionality and aesthetics. When planning such a space, consider the layout carefully to ensure it meets your needs while maximizing the available area. Start by assessing the room's dimensions and identifying key elements: the shower, toilet, and sink. A corner shower can be a space-saving option, allowing more room for other fixtures. Ensure there is adequate space between the toilet and the shower for comfort and privacy. Utilize glass partitions to create an open feel while containing water within the shower area. Consider installing a wall-hung toilet and sink to free up floor space, giving the illusion of a larger room. Pay attention to ventilation to prevent moisture buildup, which can be achieved with a well-placed window or an efficient exhaust fan. Lighting plays a crucial role; opt for bright, layered lighting to keep the space inviting and functional. Finally, choose materials that are both durable and easy to clean, such as tiles or waterproof panels, to maintain a sleek, modern look. Thoughtful design in a combined shower and toilet room can transform a small space into a practical and stylish retreat.
