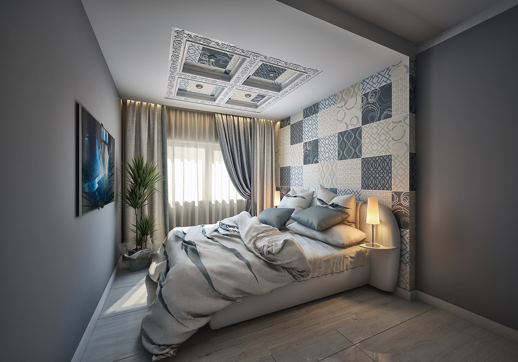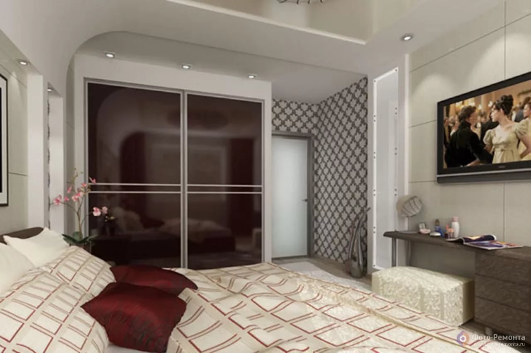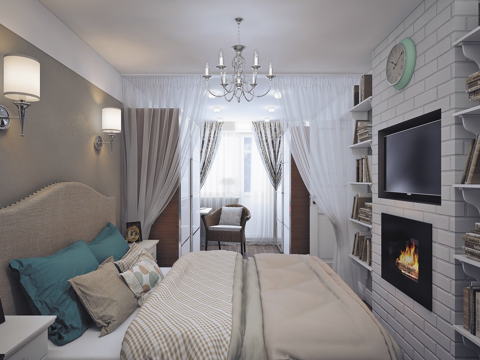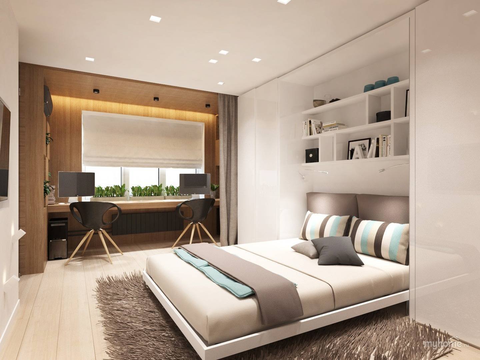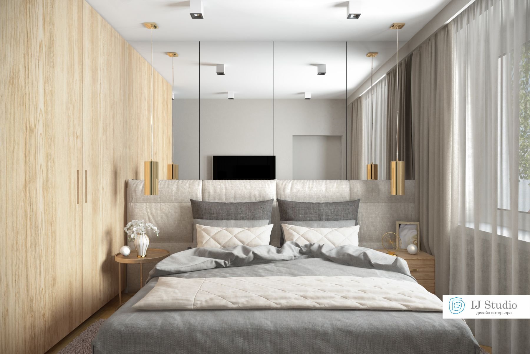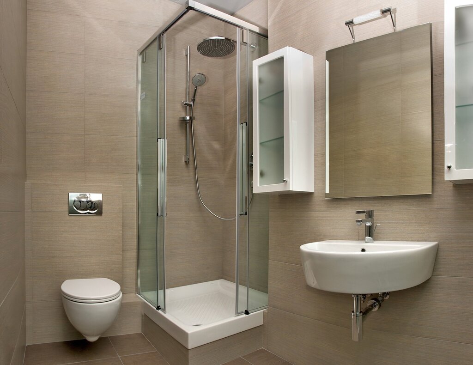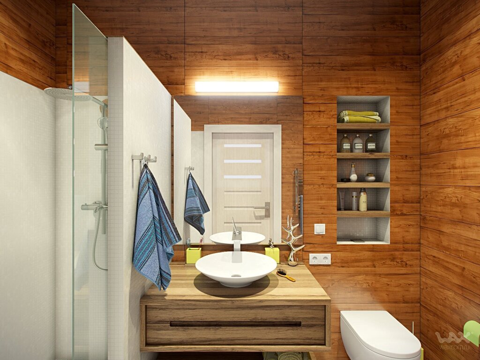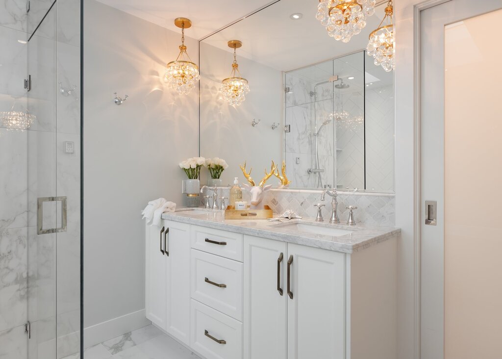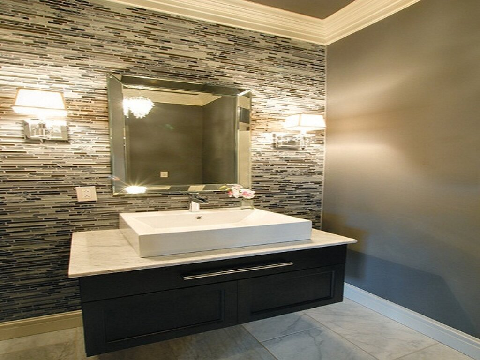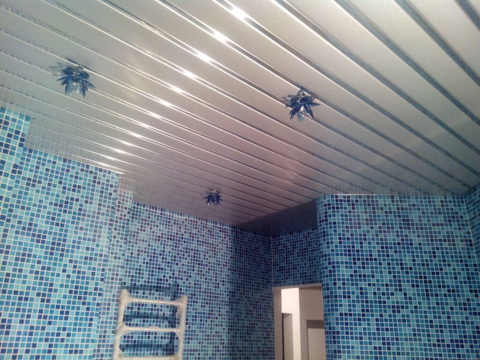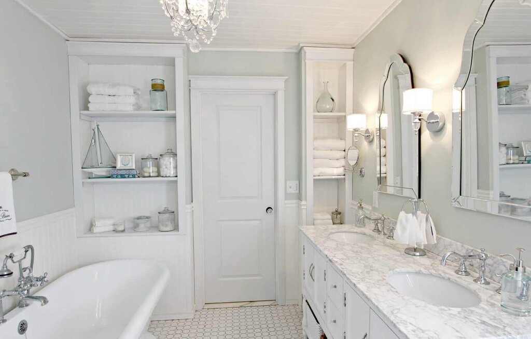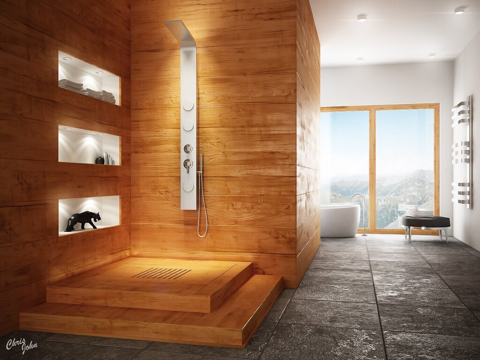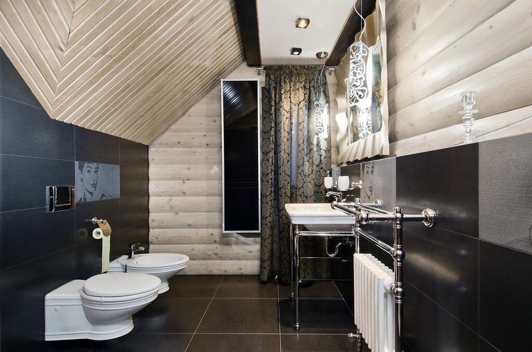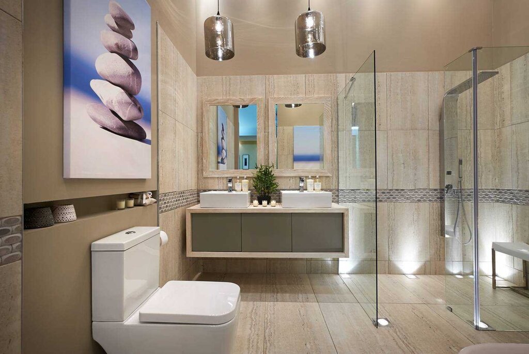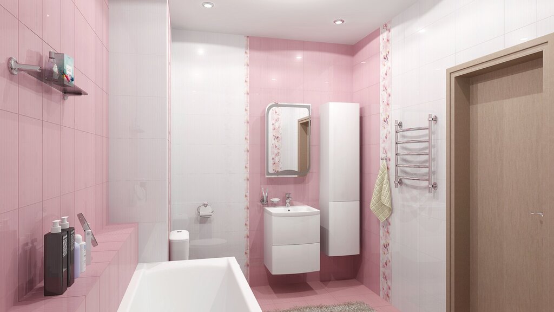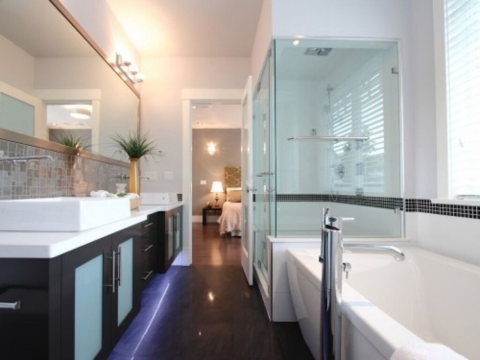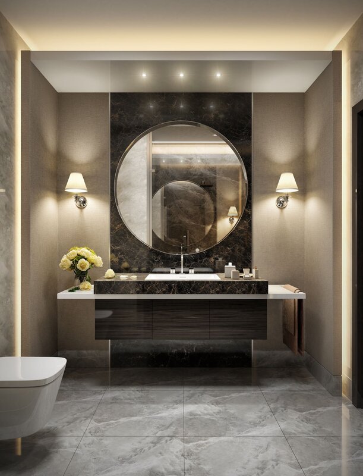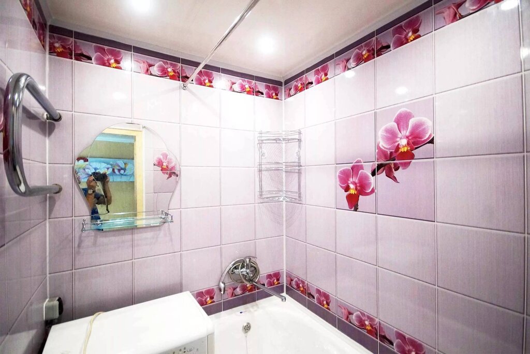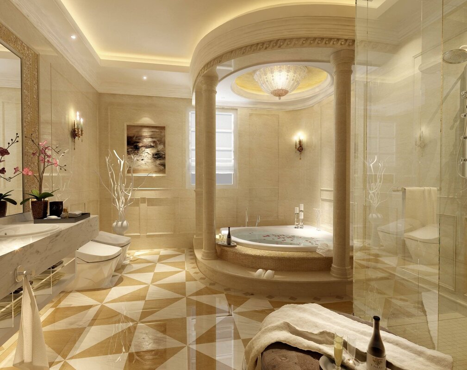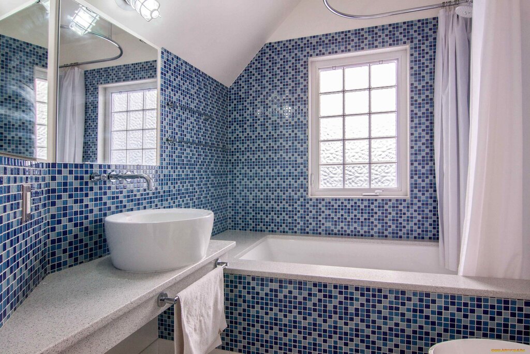Layout of a rectangular bedroom 13 photos
Designing the layout of a rectangular bedroom offers a unique opportunity to blend functionality with aesthetics. The shape naturally lends itself to creating distinct zones for sleeping, storage, and relaxation. Start by positioning the bed along the longest wall; this becomes the focal point and maximizes floor space. Consider placing bedside tables on either side for symmetry and convenience. For storage, built-in wardrobes or sleek dressers can be positioned along the shorter walls, optimizing the room's proportions. If space allows, a cozy reading nook or a compact desk by a window can enhance utility without overwhelming the layout. Utilize mirrors strategically to reflect light and create an illusion of more space. Lighting plays a crucial role; incorporate a mix of ambient, task, and accent lighting to create a warm and inviting atmosphere. Consider soft, neutral tones for walls and textiles to enhance the room's natural light. Thoughtful use of rugs and curtains can add texture and delineate space without cluttering the room. With a well-planned layout, a rectangular bedroom can become a harmonious sanctuary that balances comfort with style.



