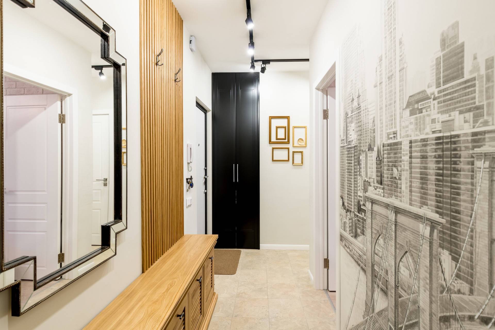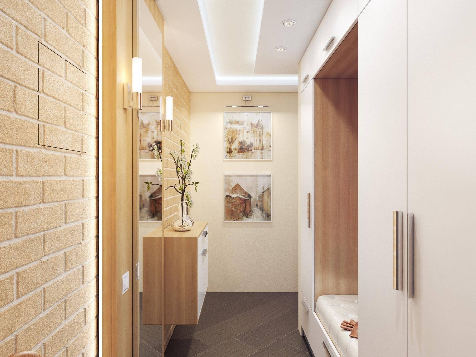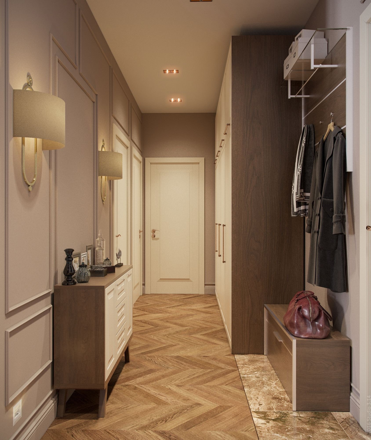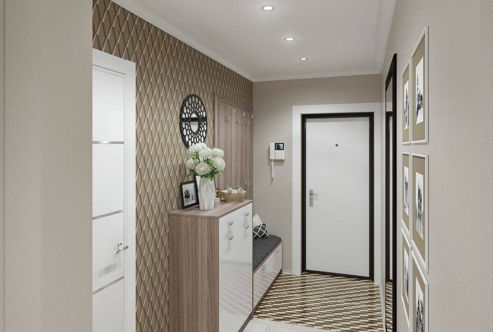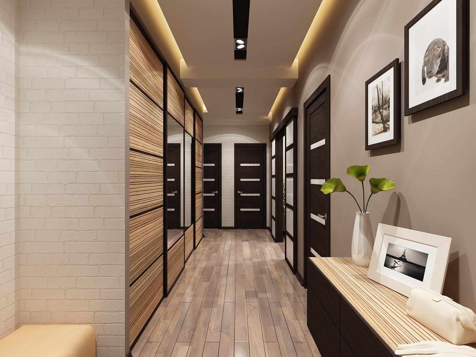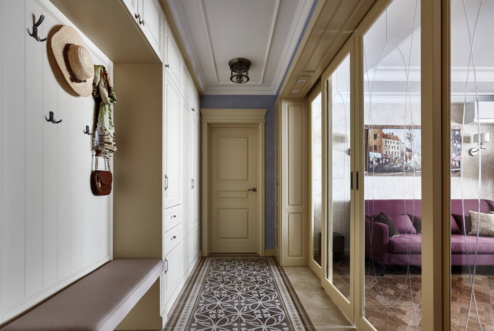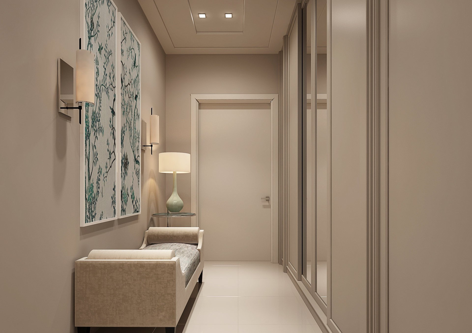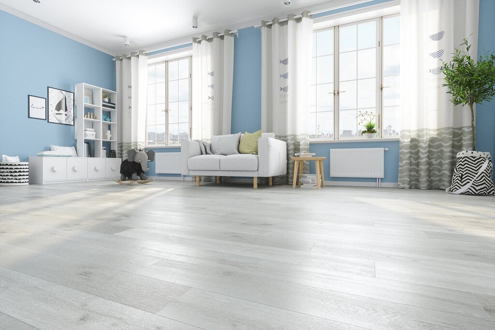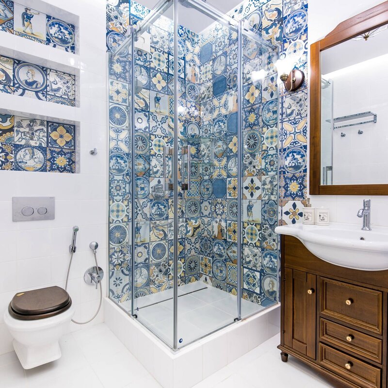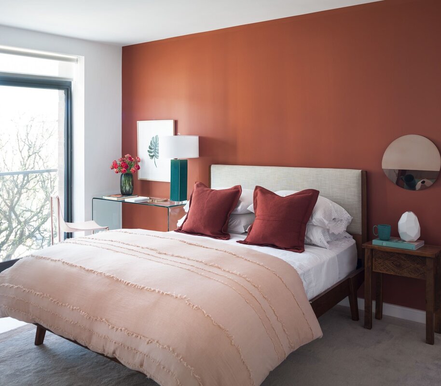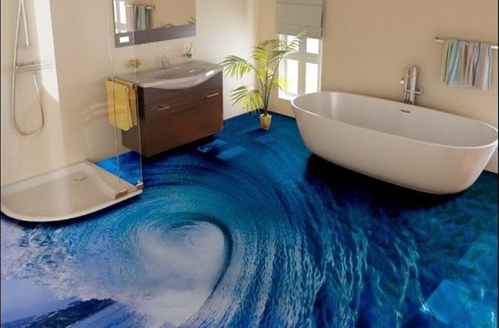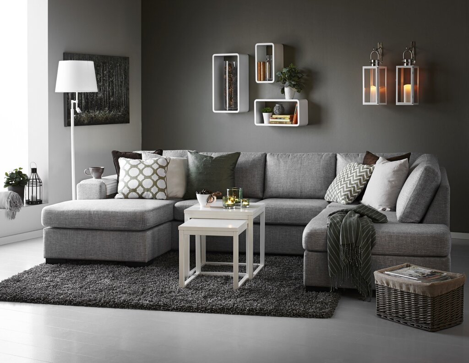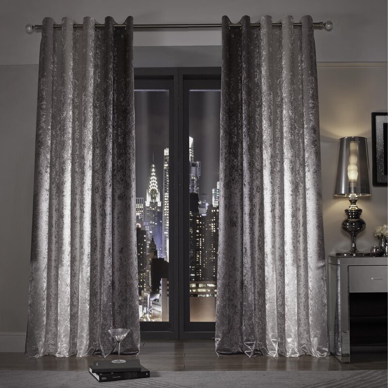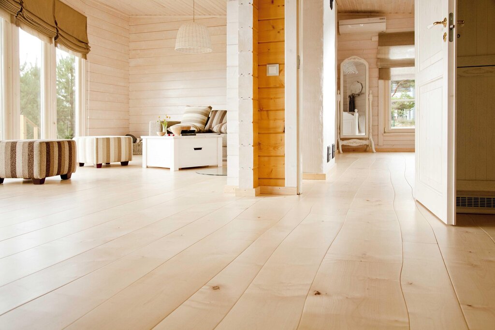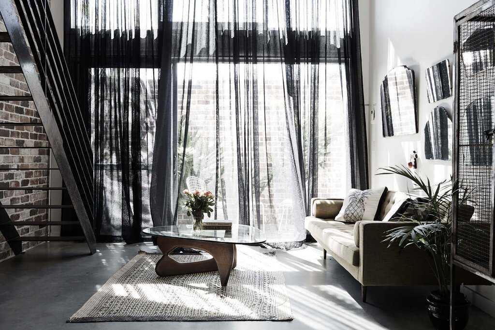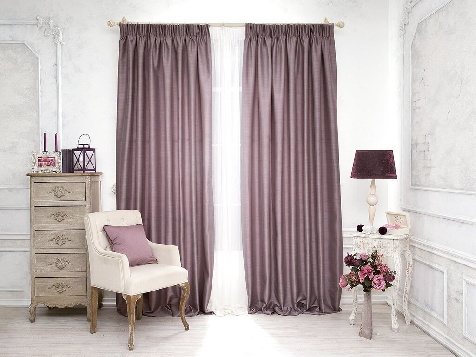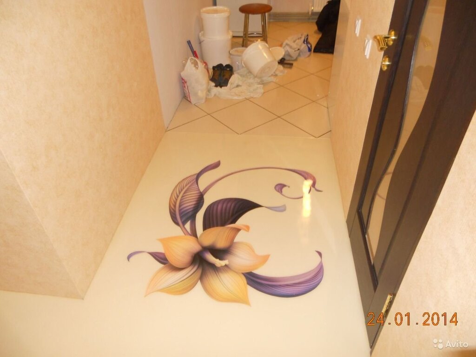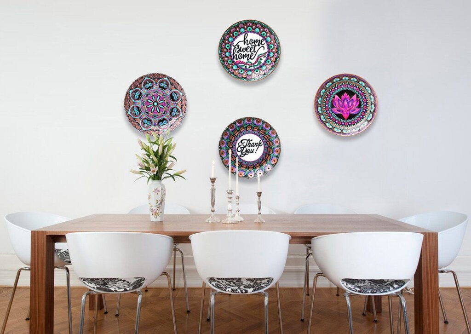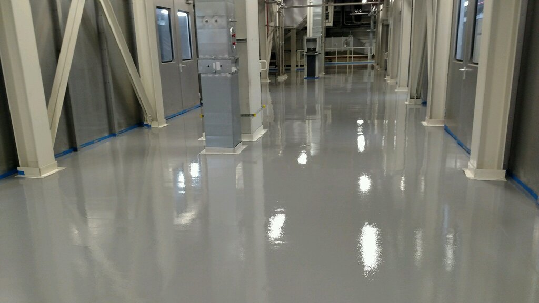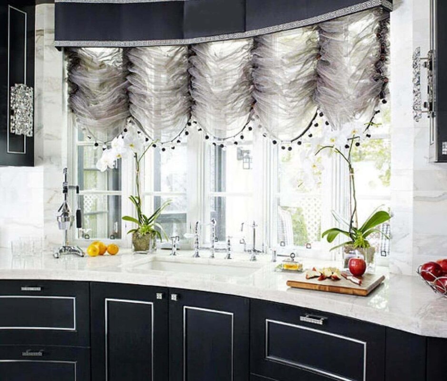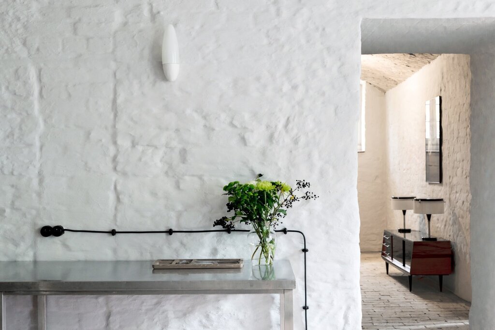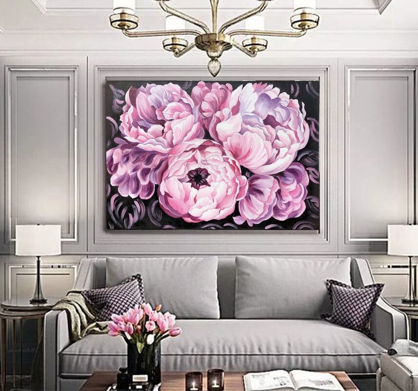Layout of a narrow hallway 7 photos
Creating a functional and aesthetically pleasing layout for a narrow hallway can be a rewarding design challenge. The key is to maximize space while maintaining a sense of openness. Start by choosing a light color palette for walls and flooring, as this can make the space feel larger and more inviting. Mirrors are a powerful tool in narrow hallways, reflecting light and giving the illusion of depth. Consider placing a large mirror on one wall or using a series of smaller mirrors to create visual interest. Furniture should be minimal and multifunctional. Slim console tables or wall-mounted shelves provide storage without encroaching on valuable floor space. Additionally, vertical storage solutions, like hooks or narrow shelving units, can help keep the area organized. Lighting is crucial in narrow spaces; opt for wall sconces or recessed lighting to free up ceiling space and create a warm, welcoming atmosphere. Finally, incorporate personal touches through artwork or a runner rug that adds texture and color, guiding the eye along the hallway. By thoughtfully arranging elements, a narrow hallway can transform from a simple passageway into a stylish and practical extension of your home.
