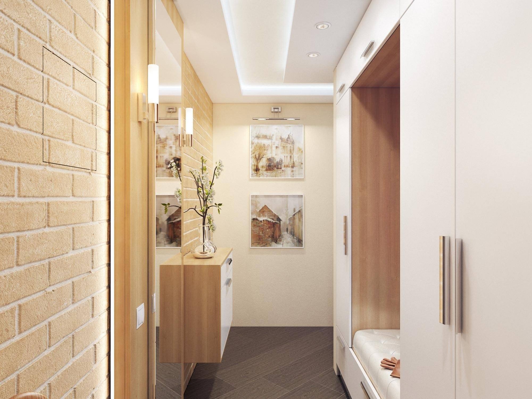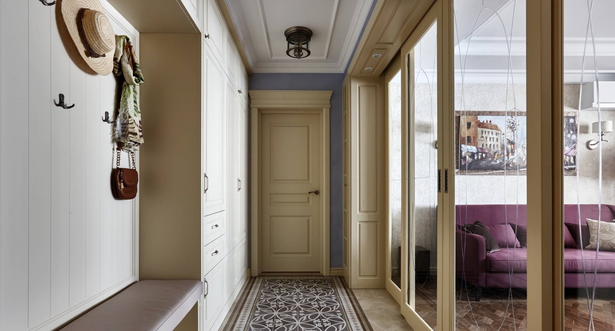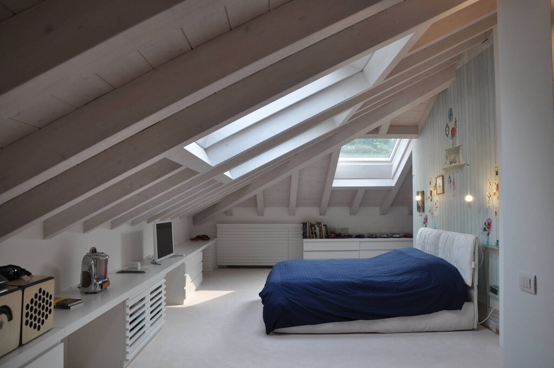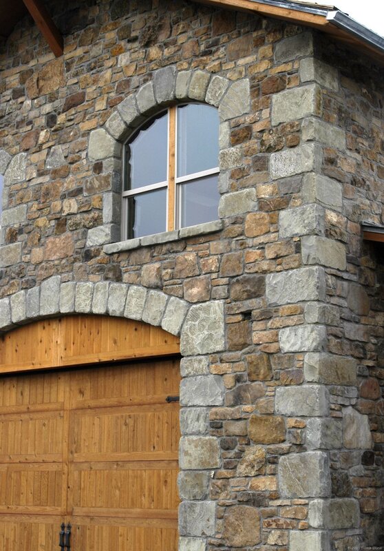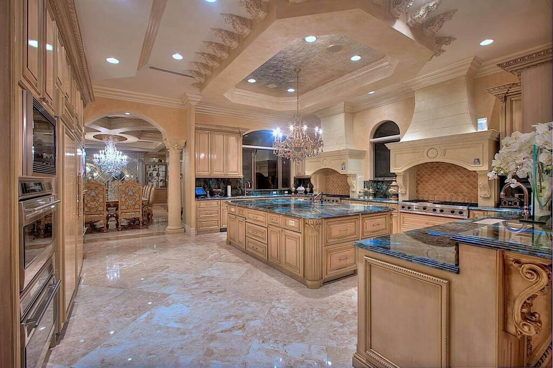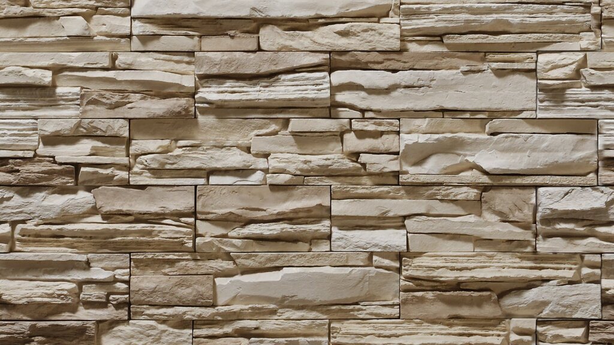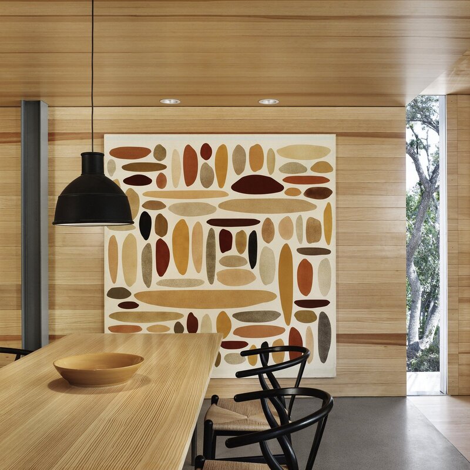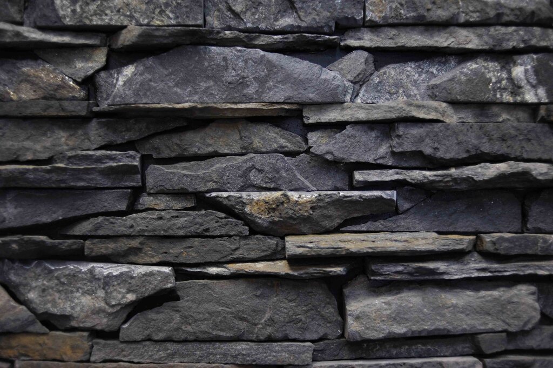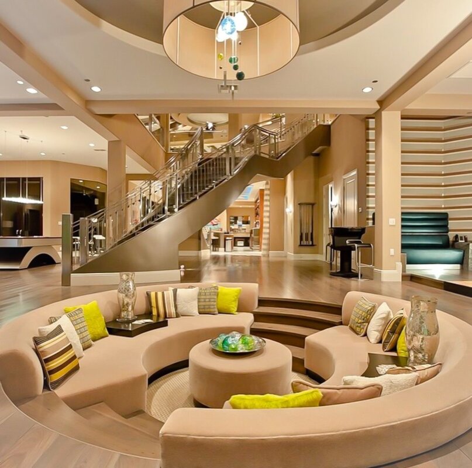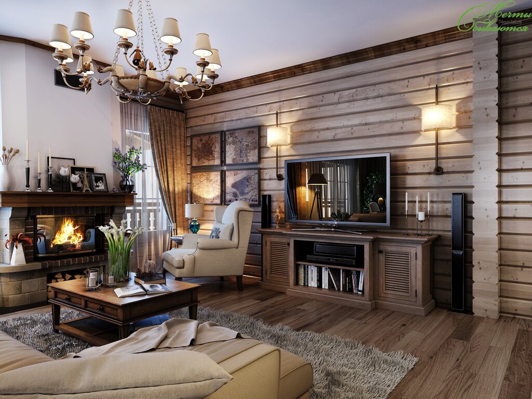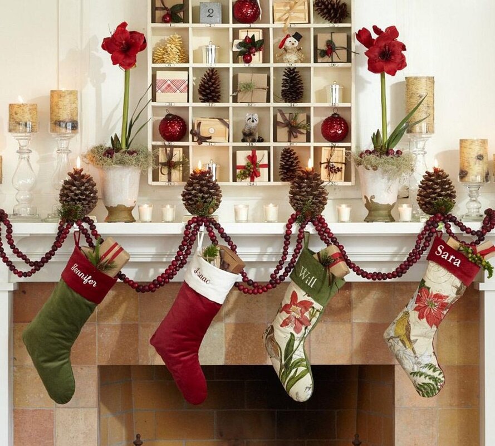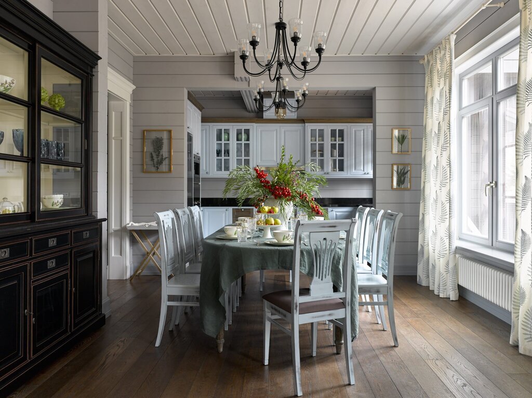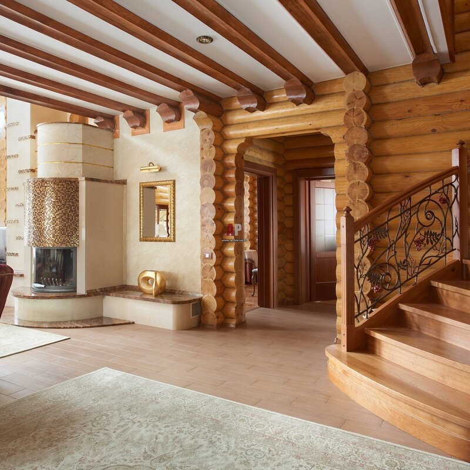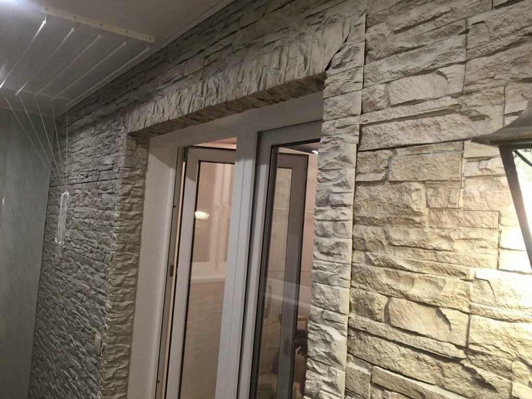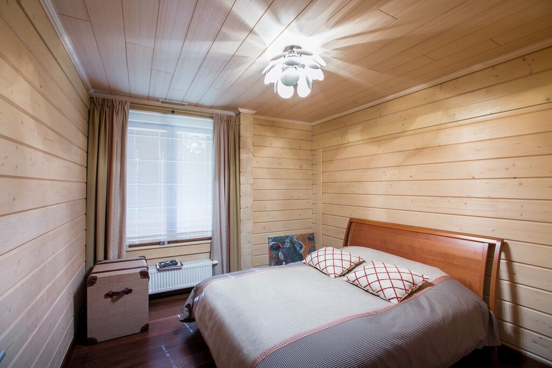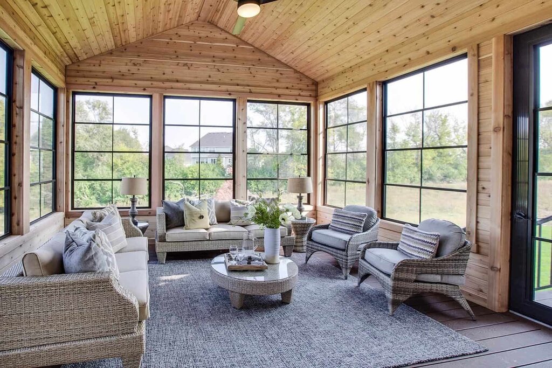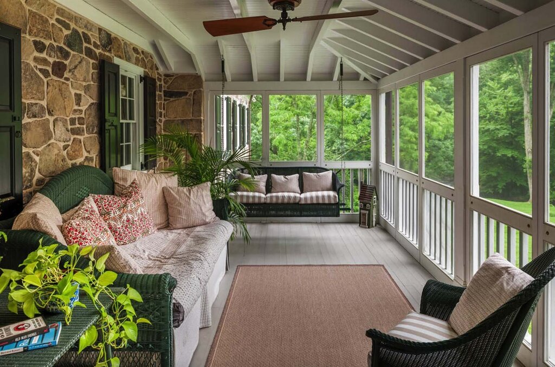Layout of a narrow corridor 3 photos
Designing a narrow corridor can be a unique challenge, but with thoughtful planning, these spaces can be transformed into functional and visually appealing areas. Start by focusing on lighting; ample illumination can make a narrow corridor feel more open and inviting. Consider recessed lighting or strategically placed wall sconces to avoid cluttering the space. Color schemes play a crucial role; light, neutral tones can create an illusion of space, while vertical stripes or patterns can add the perception of height. Mirrors are another effective tool, reflecting light and generating a sense of depth. When it comes to flooring, consistent materials that flow seamlessly from room to corridor can enhance the continuity and make the space feel larger. In terms of decor, opt for minimalistic art or photographs that draw the eye along the length of the corridor. Functional elements such as slimline storage solutions or built-in shelving can maximize space without encroaching on movement. Finally, consider the end of the corridor as a focal point; a piece of statement art or a unique feature can create a visual reward that draws one through the space.
