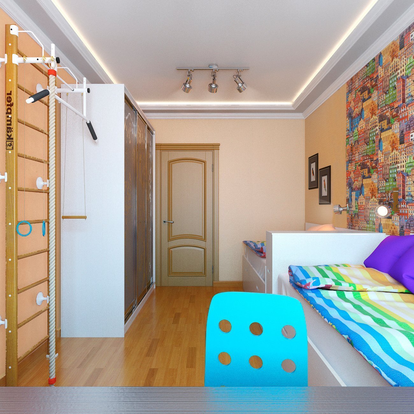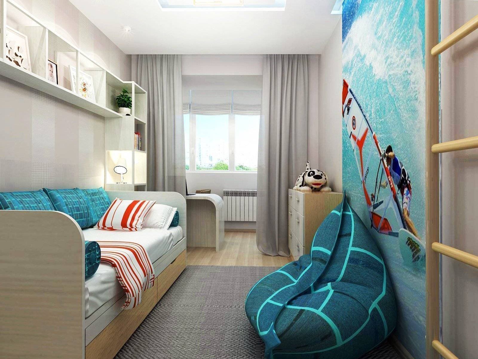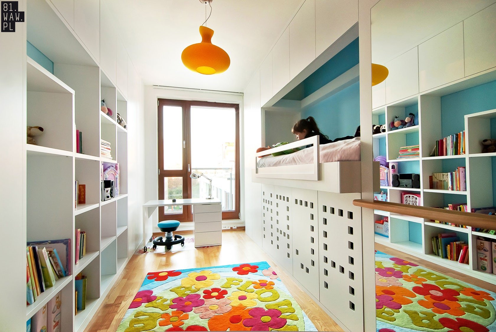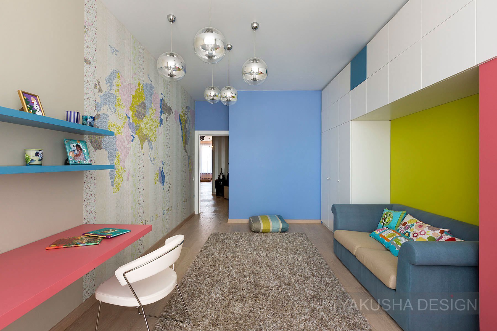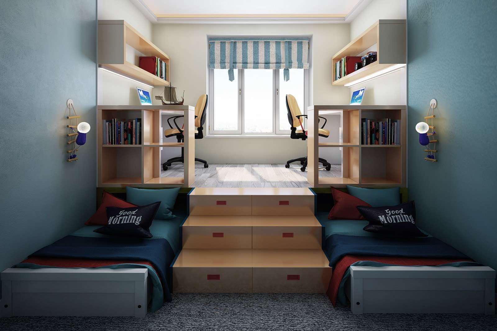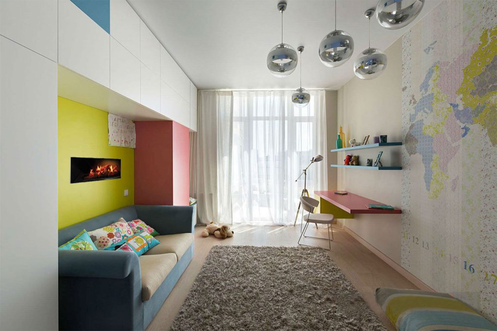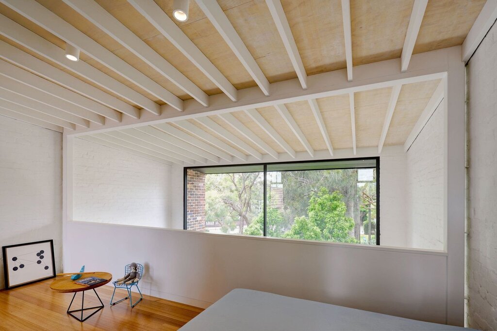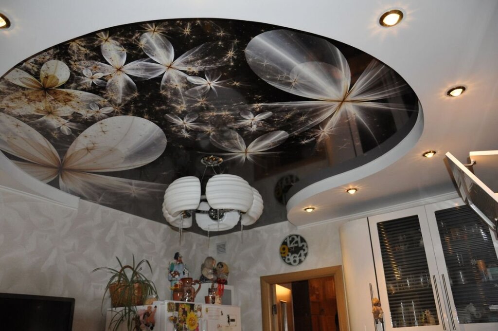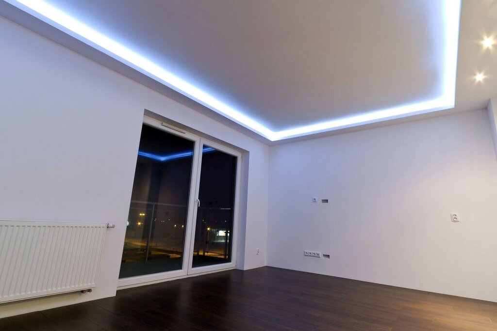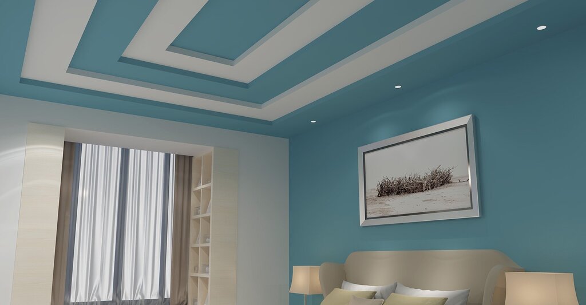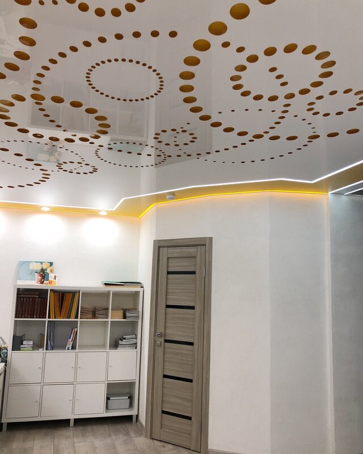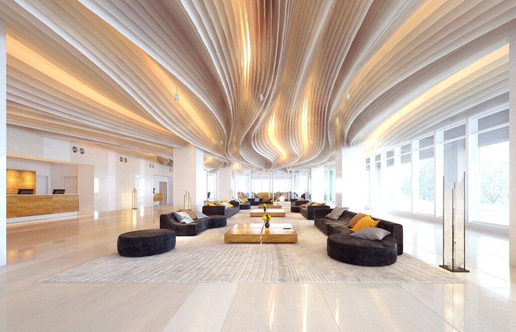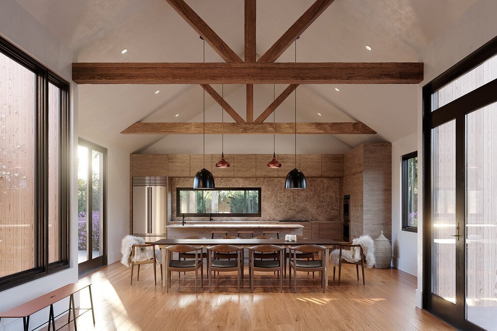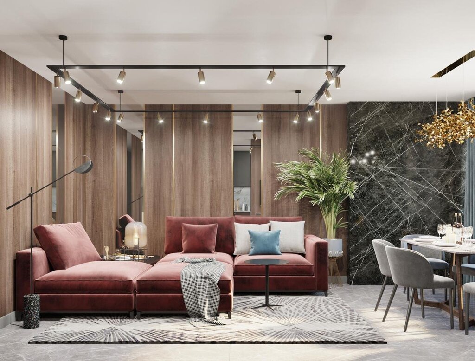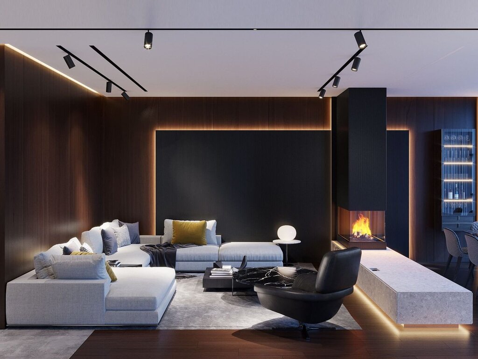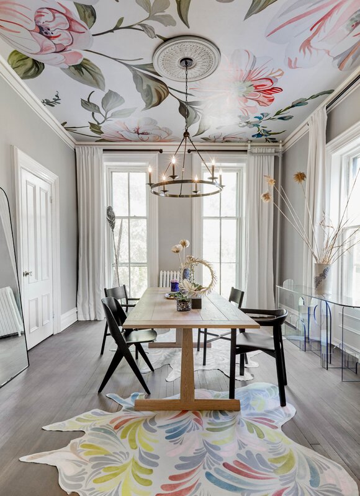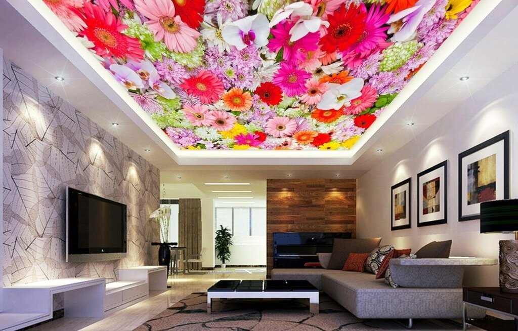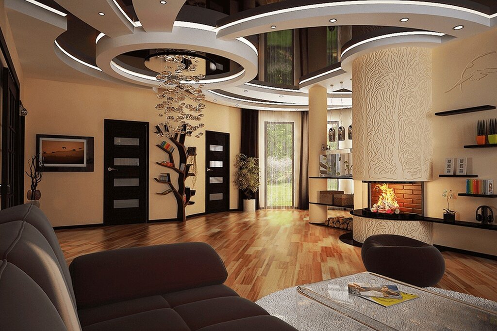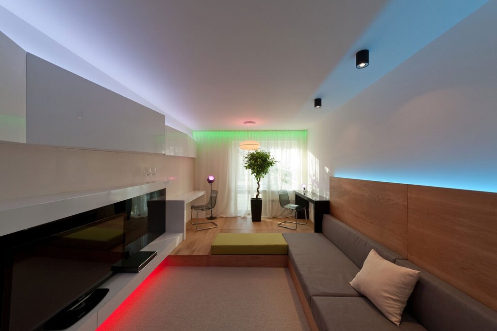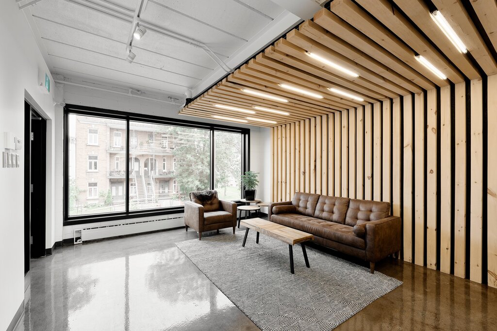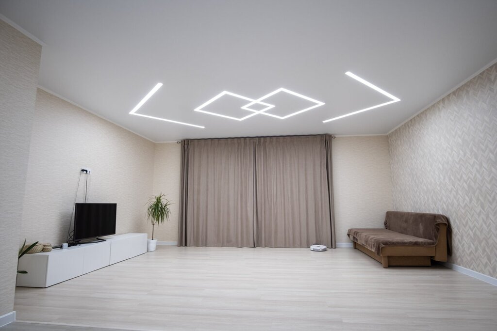- Interiors
- Children's rooms
- Layout of a narrow children's room
Layout of a narrow children's room 13 photos
Designing a narrow children's room presents a unique set of challenges and opportunities. To make the most of the available space, start by considering multi-functional furniture that can serve dual purposes, such as a loft bed with a desk underneath or a foldable study table. Vertical space can be optimized with wall-mounted shelves and organizers, keeping the floor area uncluttered and spacious. Utilize light, bright colors for walls and furnishings to create an airy and open feel, while strategically placed mirrors can enhance the perception of space. When arranging furniture, ensure there is a clear path for movement and play, which is crucial for a child's active lifestyle. Incorporating elements like hanging storage or under-bed bins can maximize storage solutions without compromising on space. Lastly, personalize the room with playful accents that reflect the child's personality, such as themed decor or artwork, making it a cozy and inviting haven. Thoughtful planning and creativity can transform a narrow room into a functional, stylish, and comfortable space that meets the needs of growing children.
