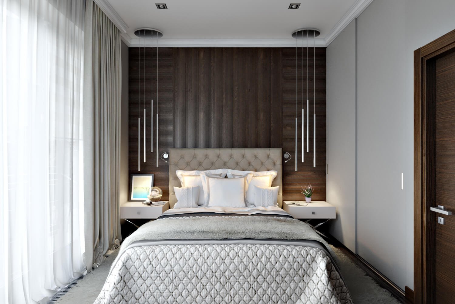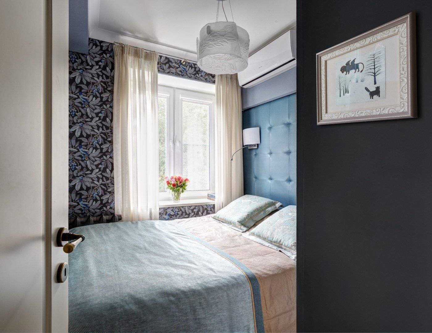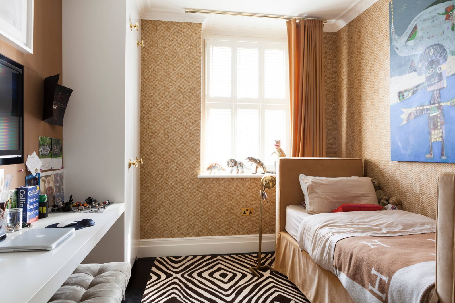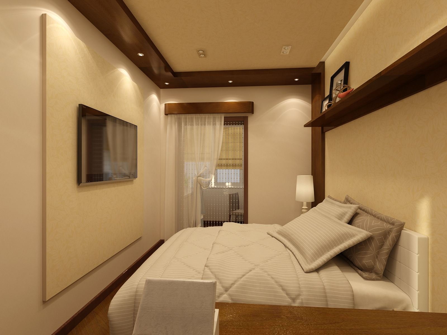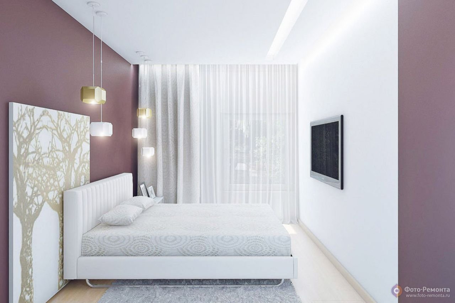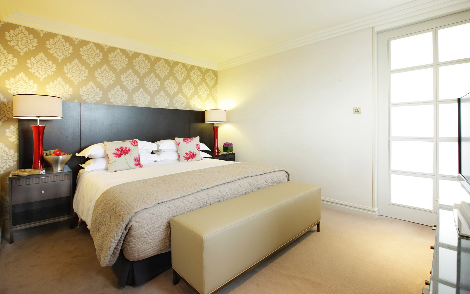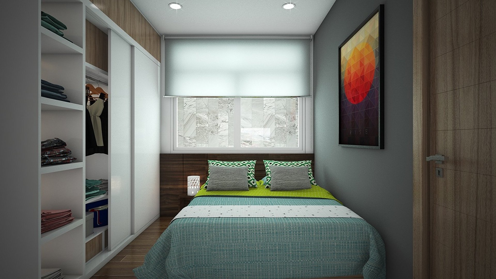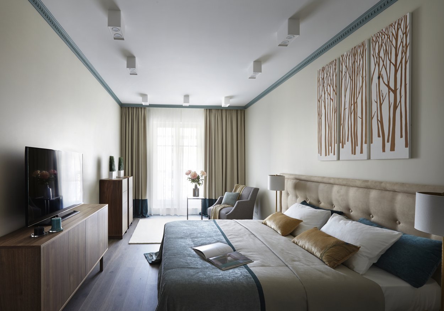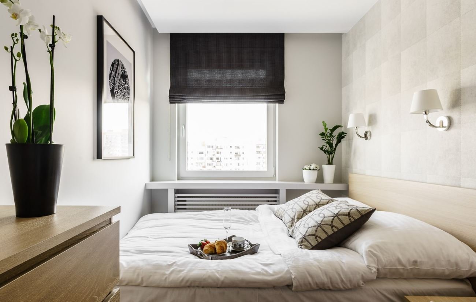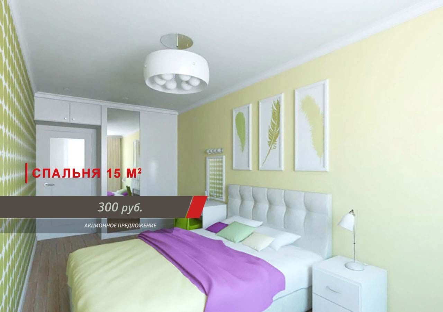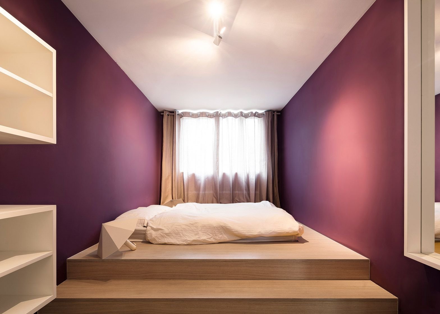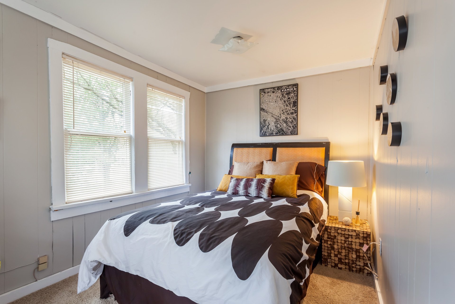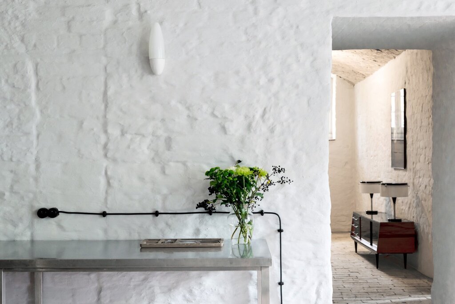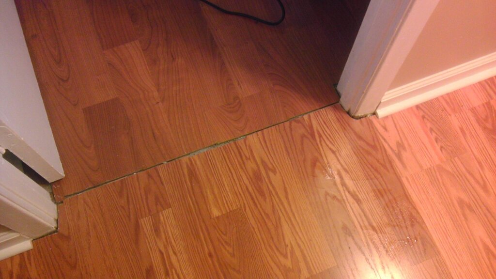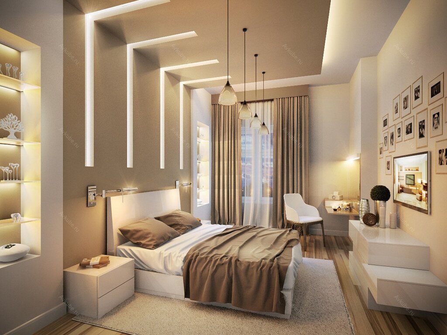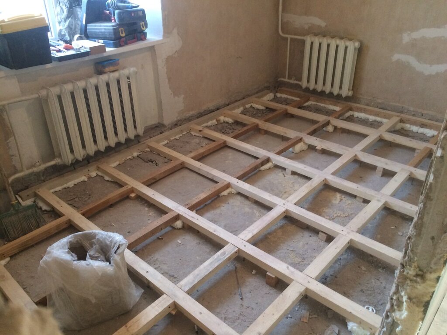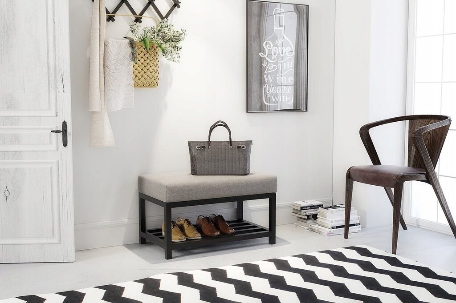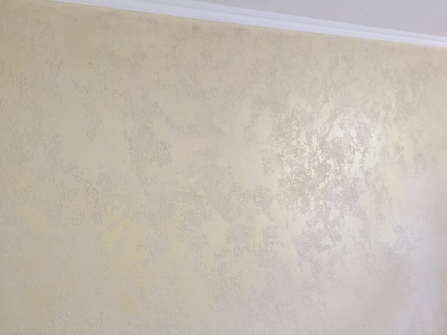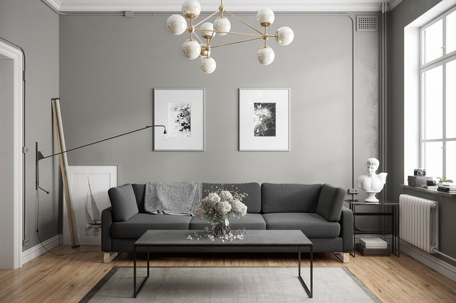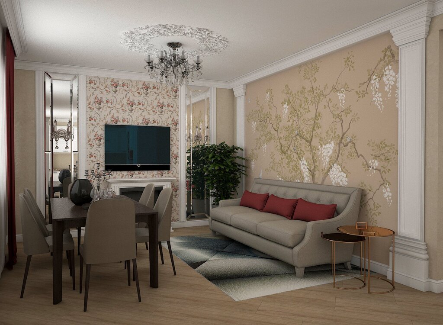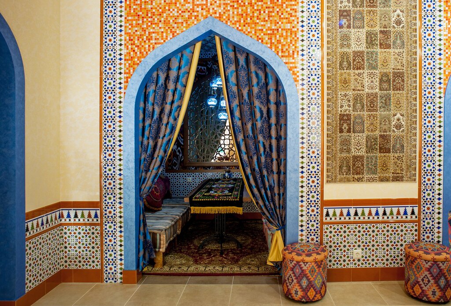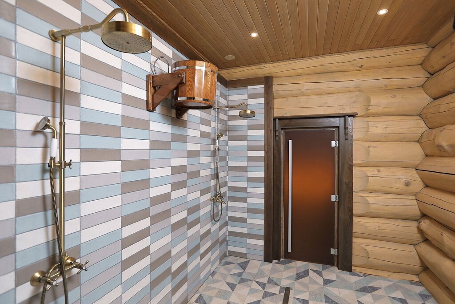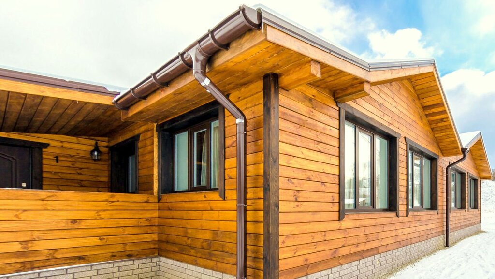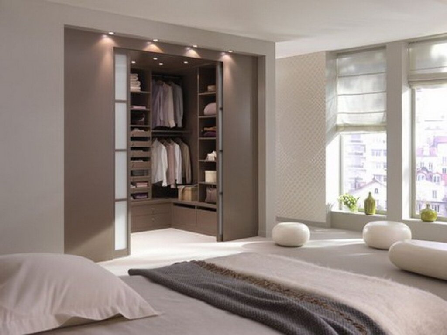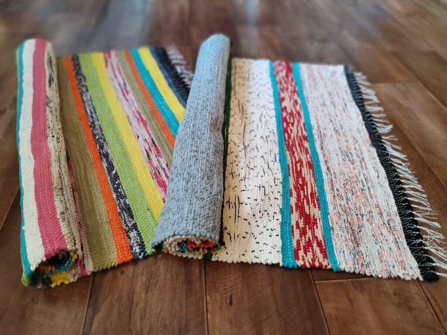Layout of a narrow bedroom 36 photos
Designing a narrow bedroom can present unique challenges, but with thoughtful planning, it can become a cozy and functional retreat. The key to maximizing space lies in strategic layout choices. Begin by positioning the bed along the longest wall; this not only maximizes floor space but also creates a natural focal point. Consider using a bed with built-in storage to minimize clutter and free up additional space. Opt for light, neutral colors on the walls to create an illusion of openness, while mirrors can reflect light and further enhance the sense of space. Vertical storage solutions, such as tall bookshelves or wall-mounted shelves, can effectively utilize unused vertical space without encroaching on valuable floor areas. Additionally, selecting multi-functional furniture, like a desk that doubles as a vanity, can help streamline the room's functionality. Thoughtful lighting, such as wall sconces or pendant lights, can save space and add ambiance. By balancing aesthetics with practicality, a narrow bedroom can be transformed into a stylish and comfortable haven.
