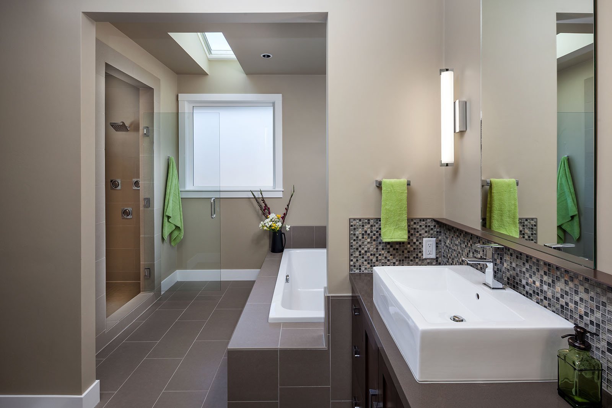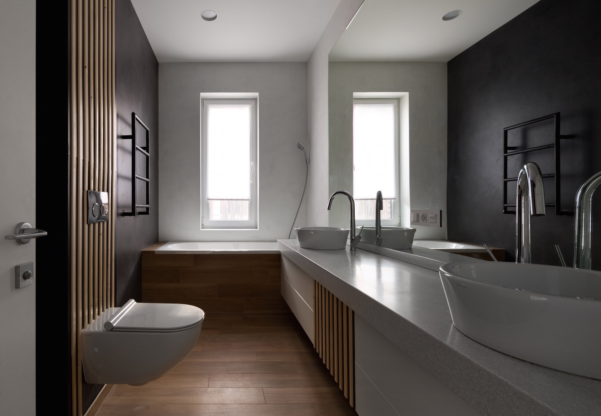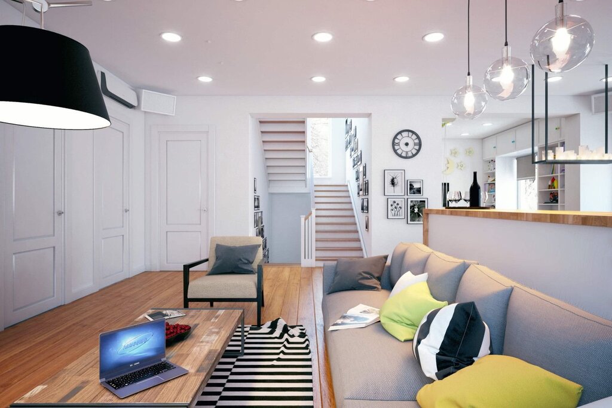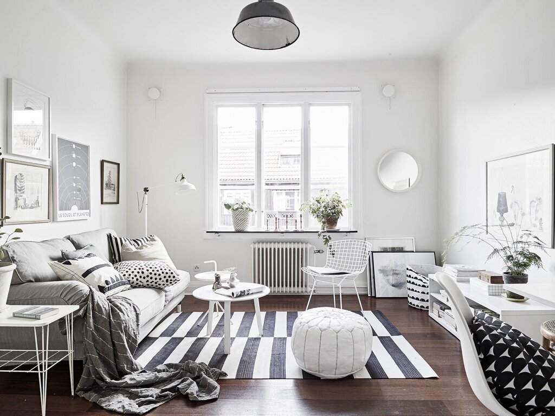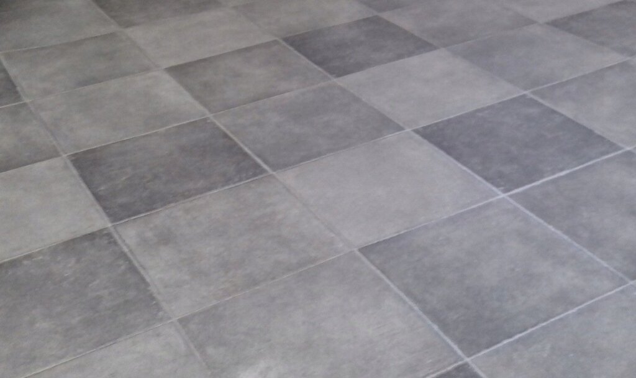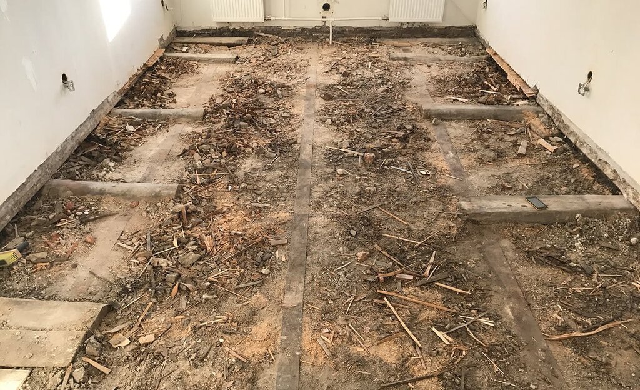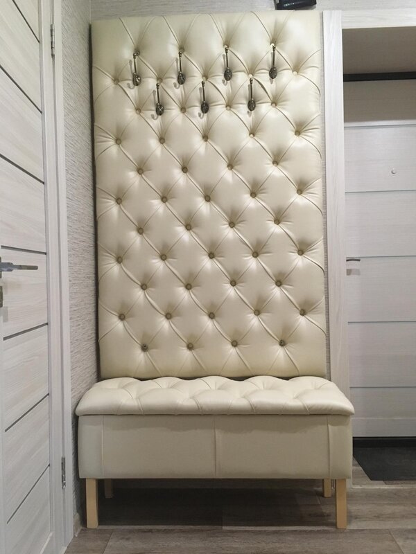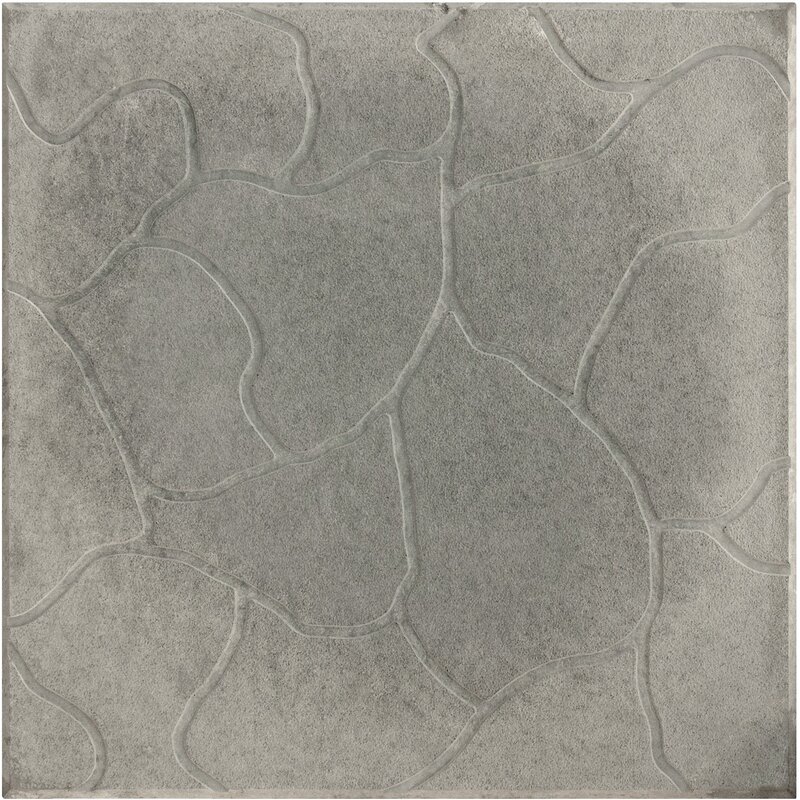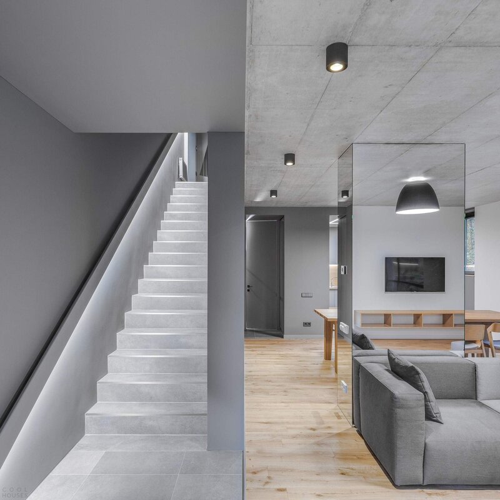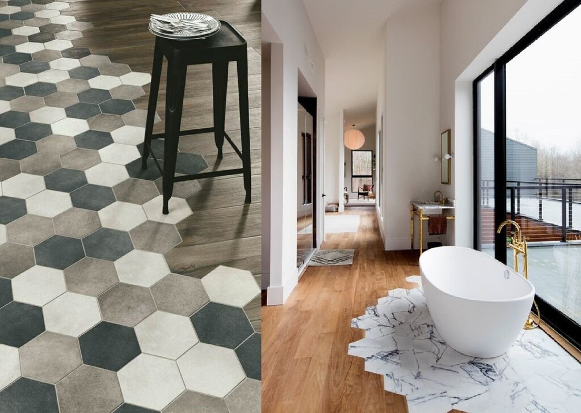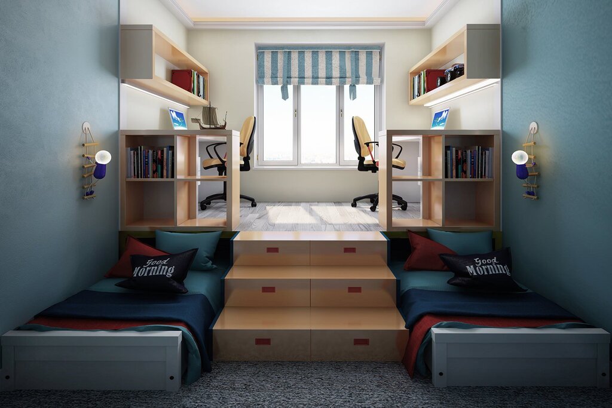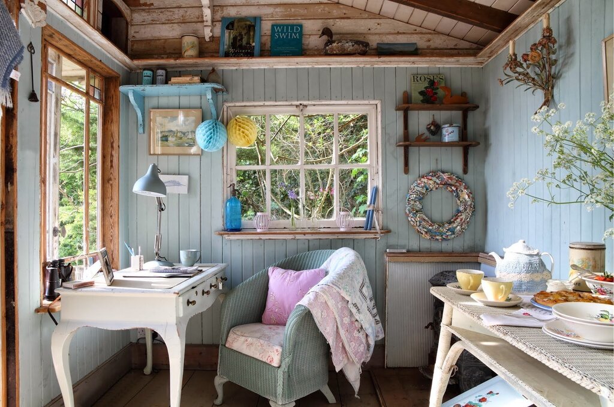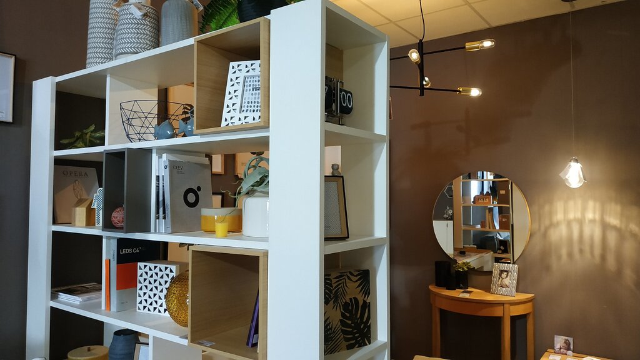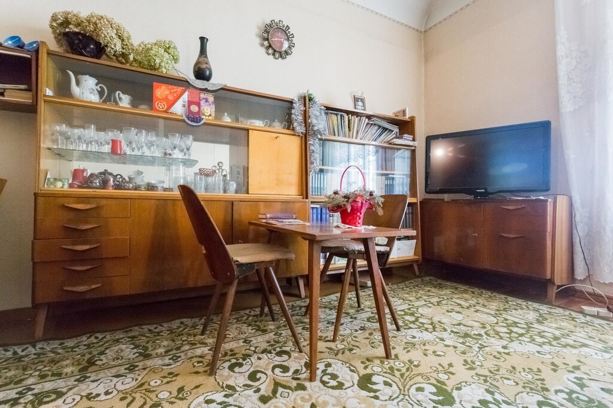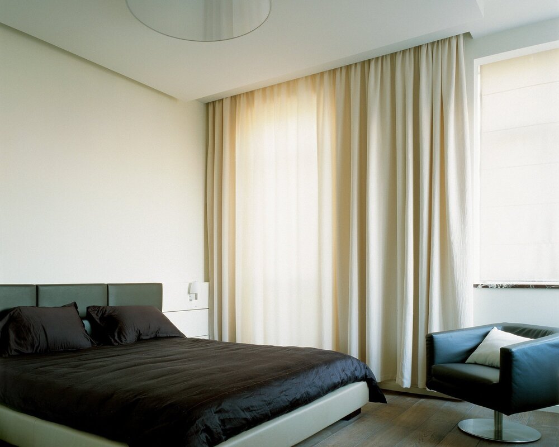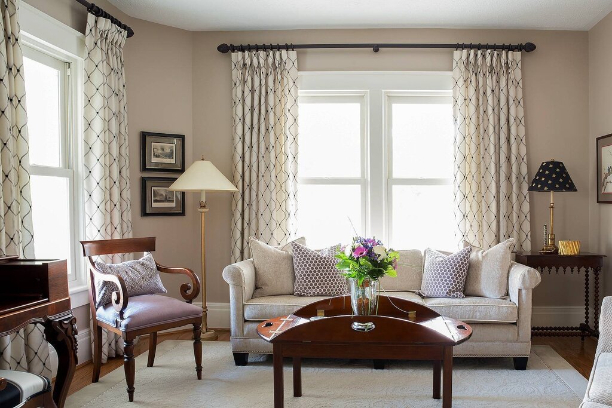Layout of a narrow bathroom 16 photos
Designing a narrow bathroom can be a creative challenge that transforms limited space into a functional and stylish retreat. Embracing smart layout strategies is key to optimizing every inch of the area. Begin by considering the placement of essential fixtures such as the toilet, sink, and shower. Aligning them along one wall can maximize space and create a streamlined look. Opt for wall-mounted fixtures to free up floor space, giving the illusion of a larger room. Utilize light colors and reflective surfaces to enhance natural light, making the bathroom feel more open and airy. Incorporate clever storage solutions like recessed shelves or vertical cabinets to maintain an uncluttered environment. Mirrors can also play a crucial role, not only for their functionality but also for adding depth and dimension. Introducing sliding doors instead of traditional ones can save space and improve accessibility. With thoughtful planning, a narrow bathroom can become a harmonious blend of practicality and elegance, providing comfort and style in equal measure.










