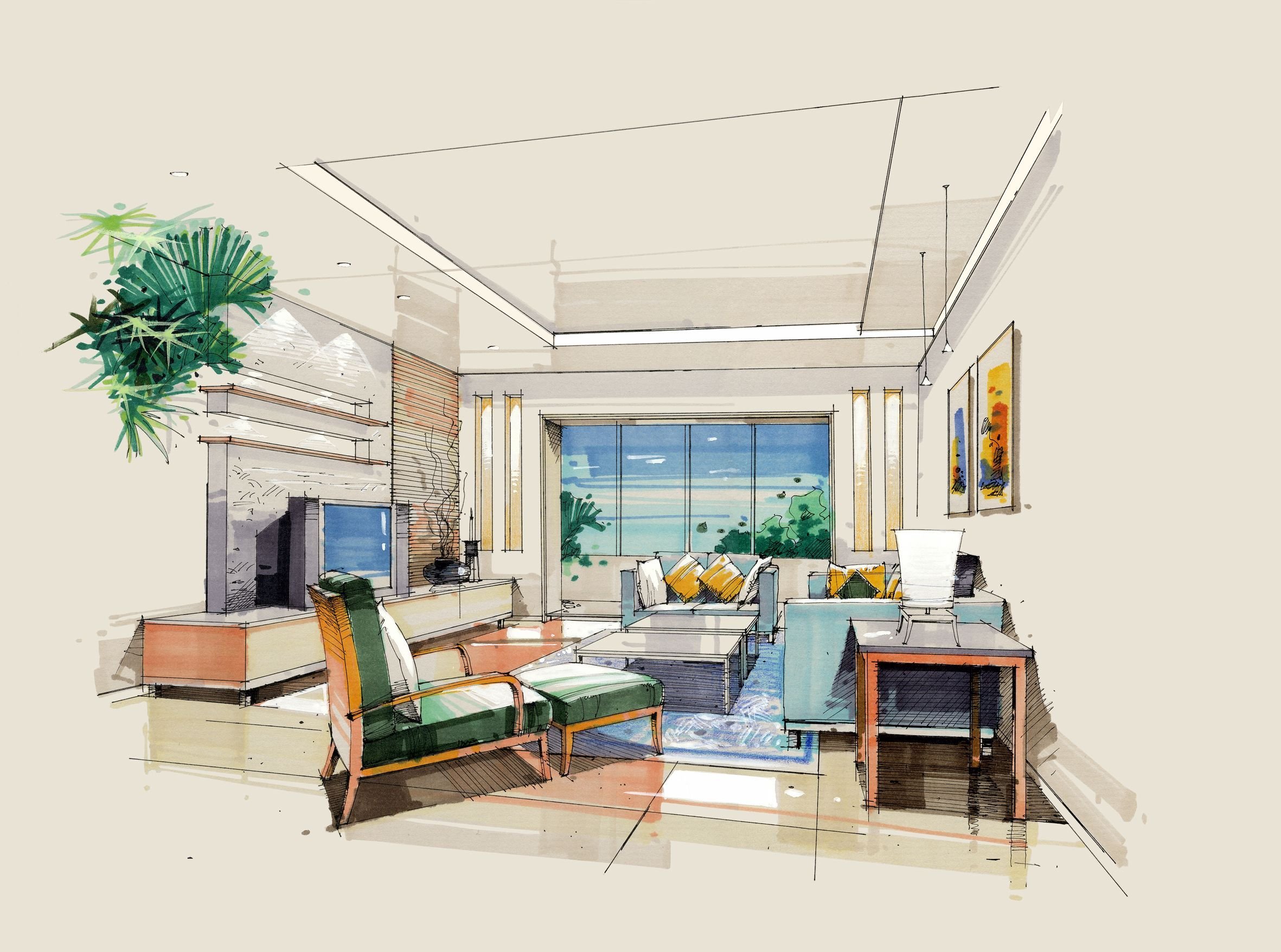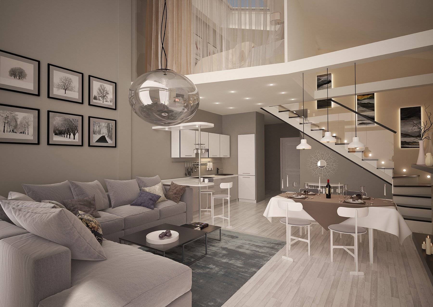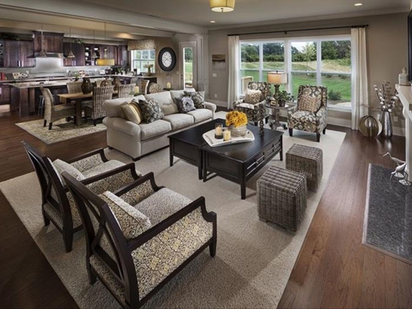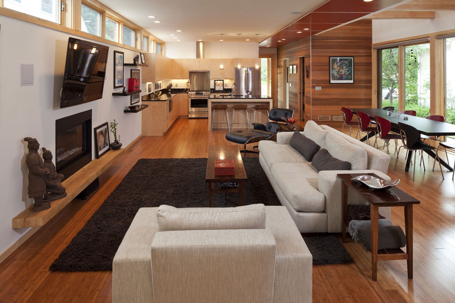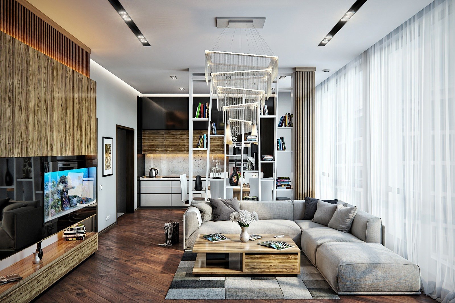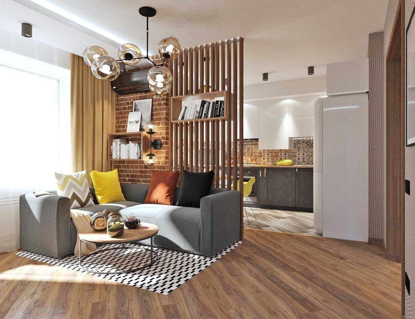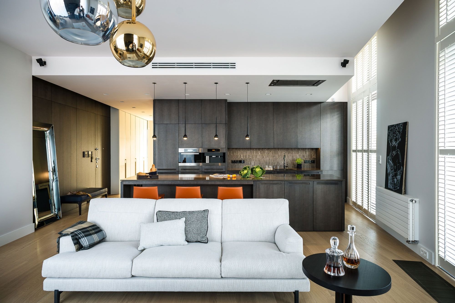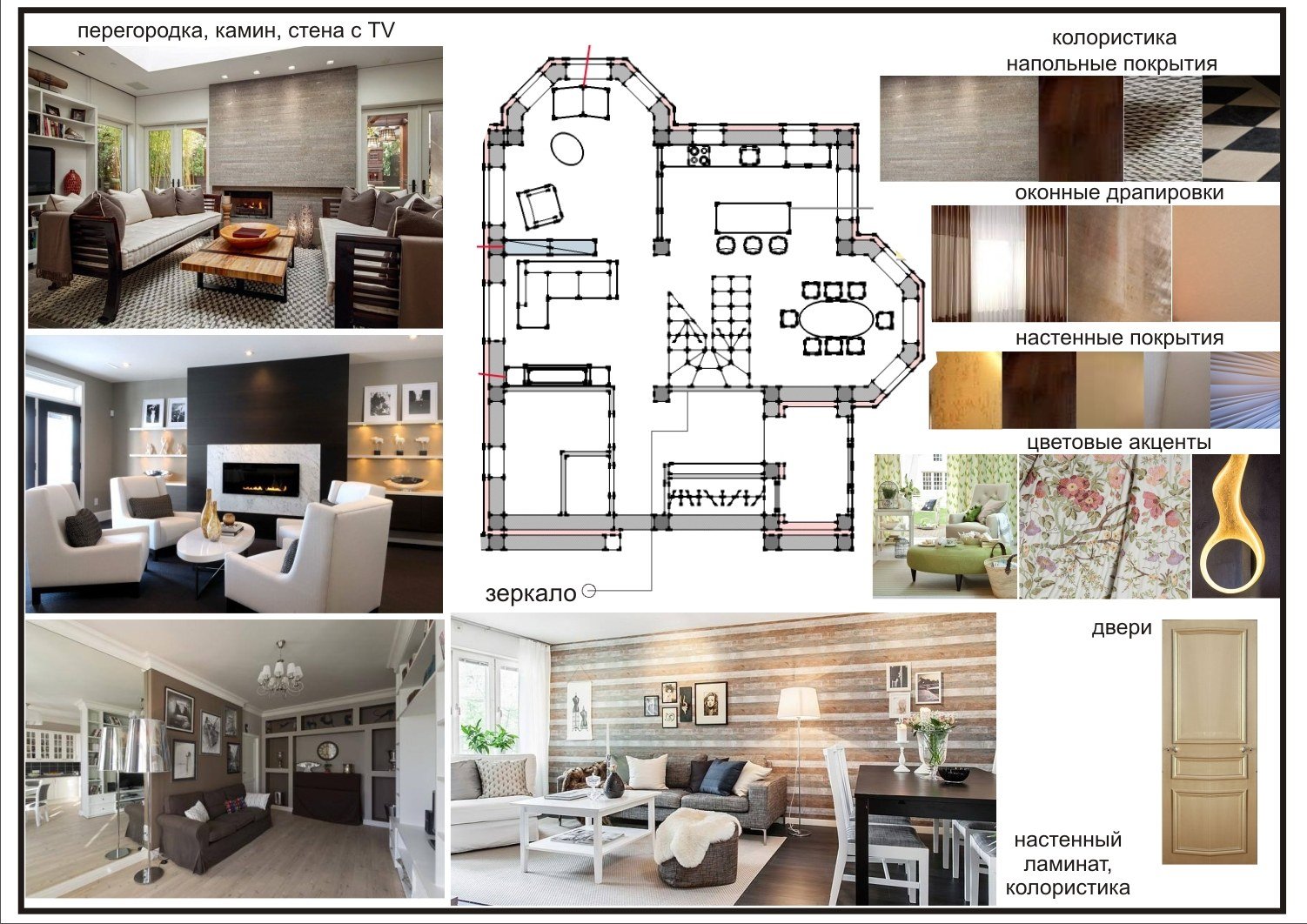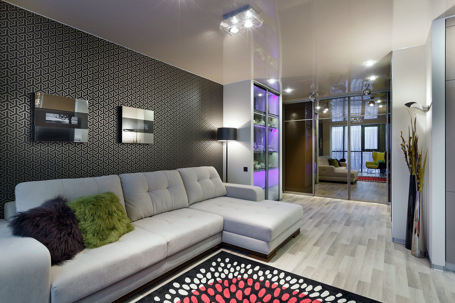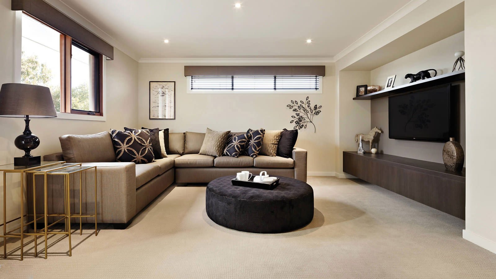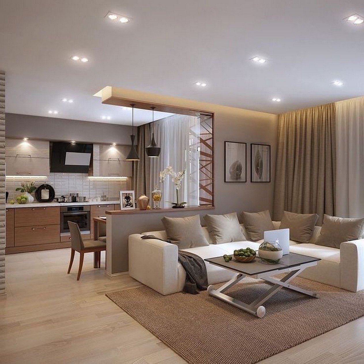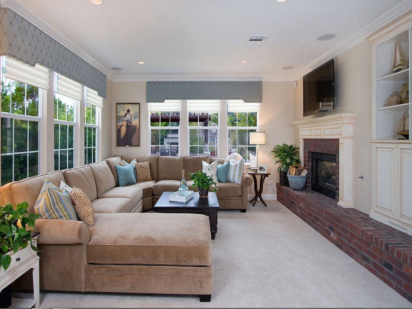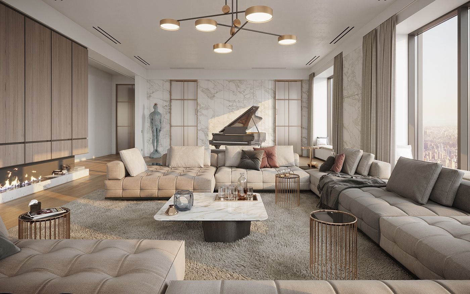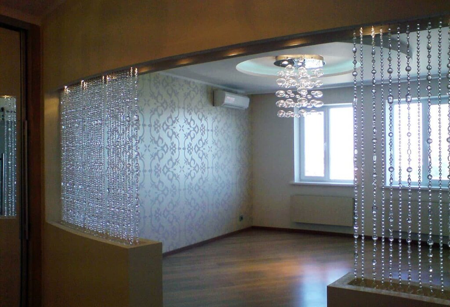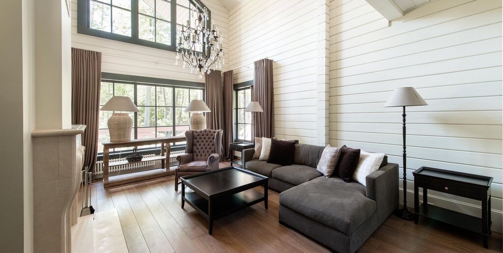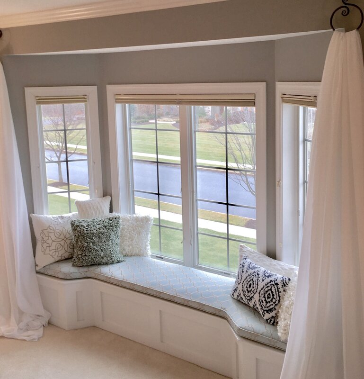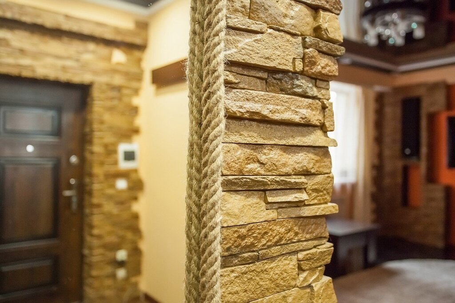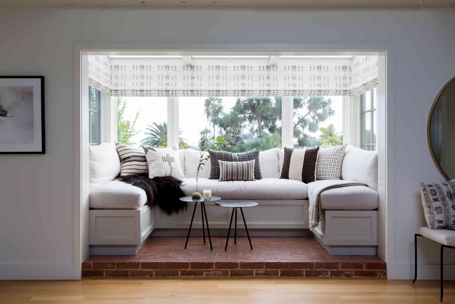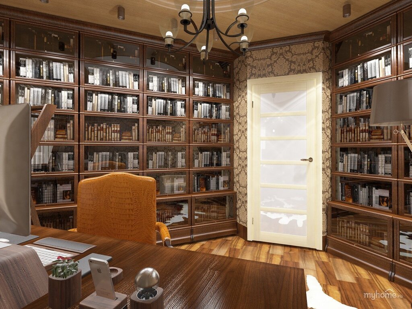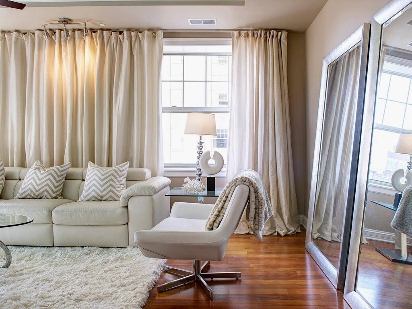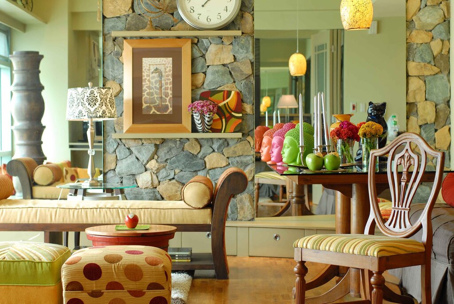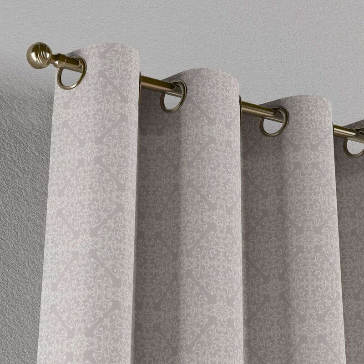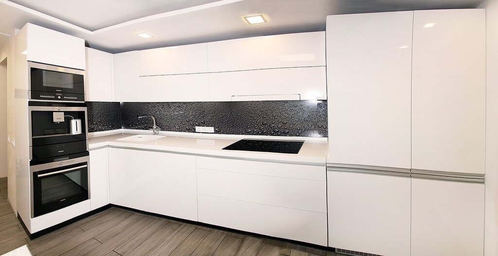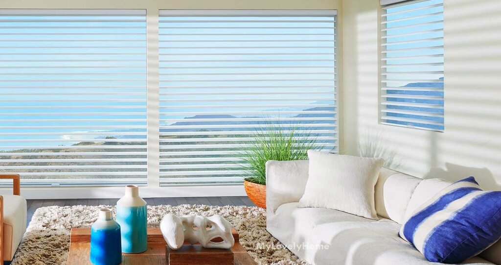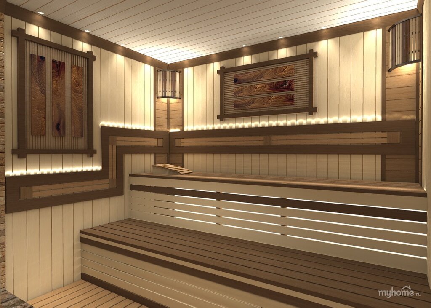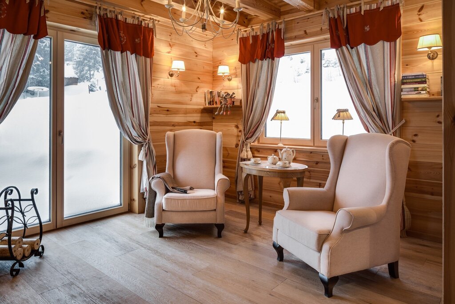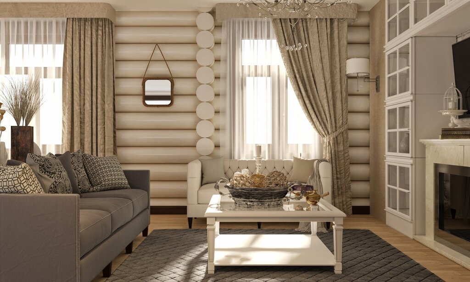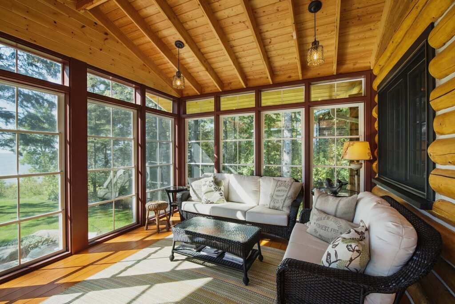- Interiors
- Living rooms
- Layout of a large living room
Layout of a large living room 27 photos
Creating a layout for a large living room offers a unique opportunity to blend functionality with aesthetic appeal. The expansive space allows for greater creativity in arranging furniture and decor to suit various activities and moods. Begin by envisioning distinct zones within the room, such as a cozy seating area for conversations, a media zone for entertainment, and a reading nook for quiet moments. Consider the flow of movement and ensure pathways remain open and unobstructed. It’s essential to balance large-scale furniture with smaller pieces to maintain harmony and prevent the space from feeling overwhelming. Incorporating elements like rugs and lighting can help define each area, adding warmth and personality. Additionally, using a mix of textures and materials can create depth and interest. Remember to consider natural light and how it interacts with your layout, enhancing the room’s atmosphere throughout the day. Ultimately, a well-planned layout should reflect both style and comfort, making the living room a welcoming and versatile environment for family and friends.

