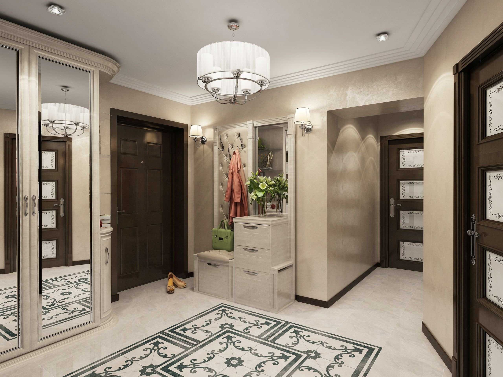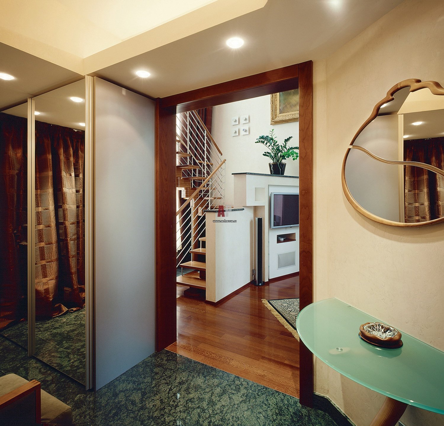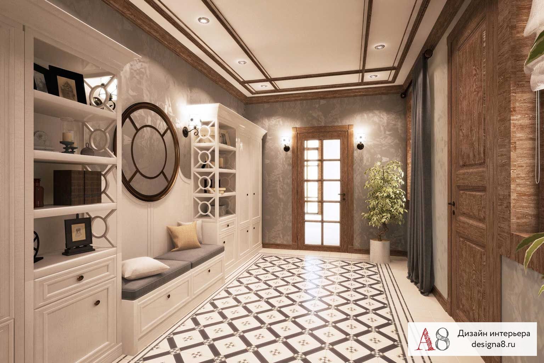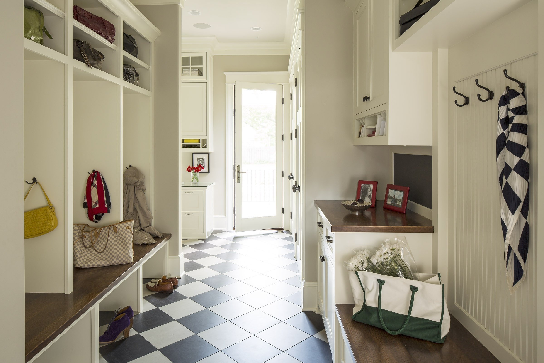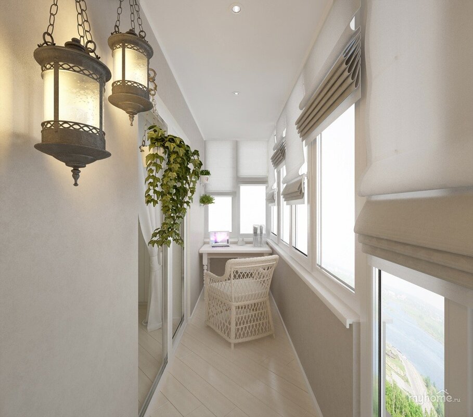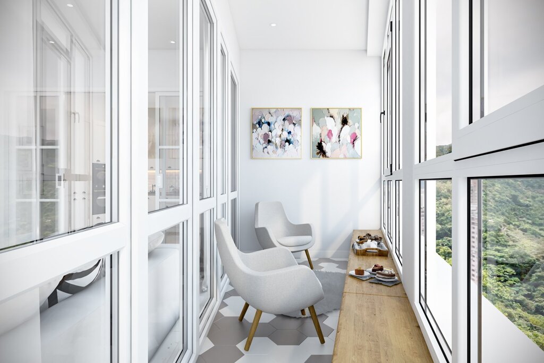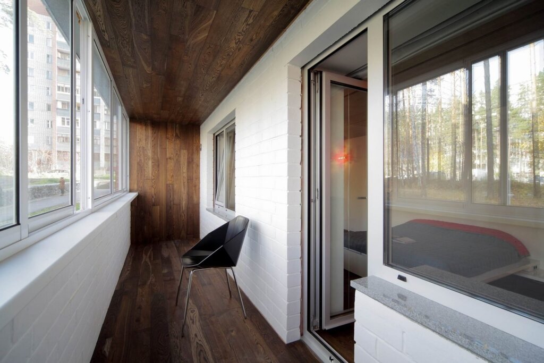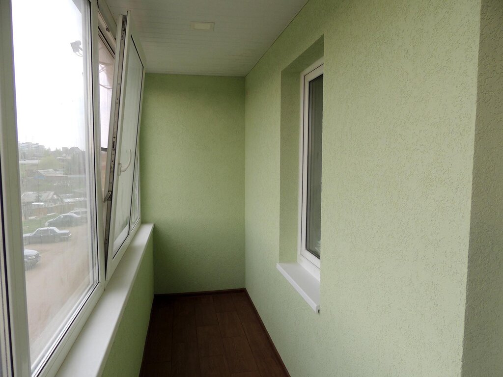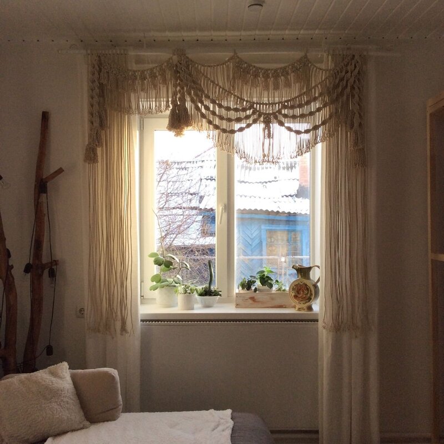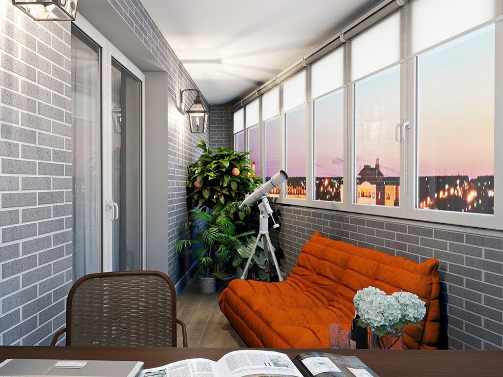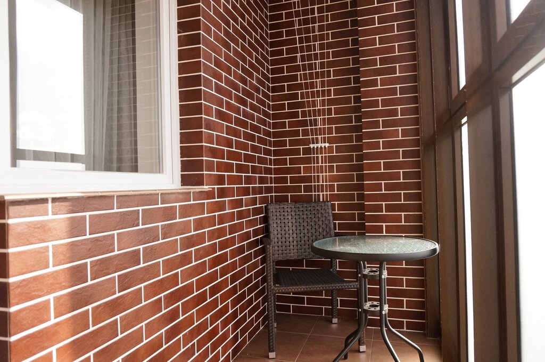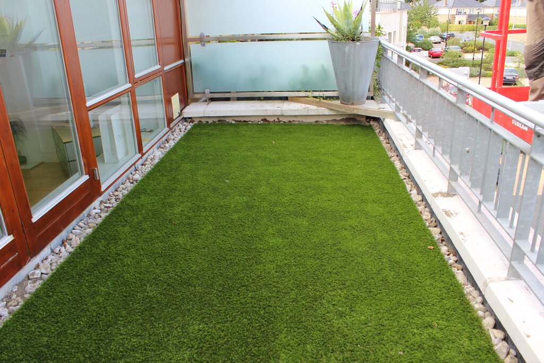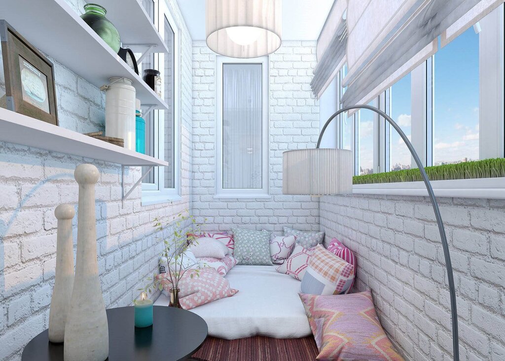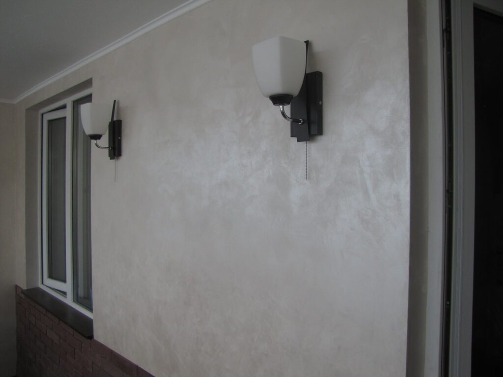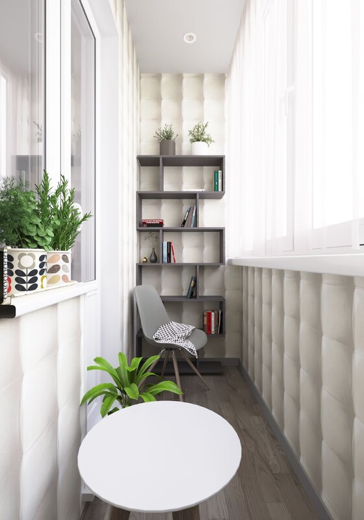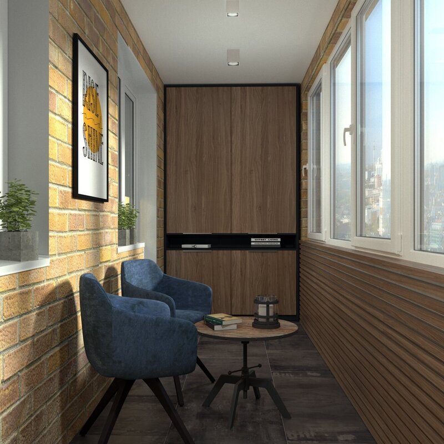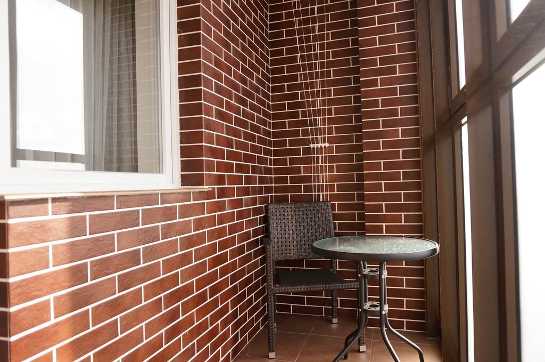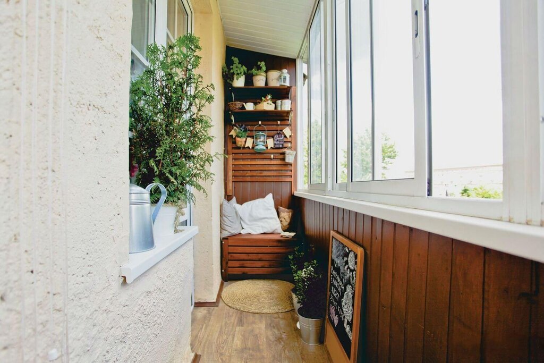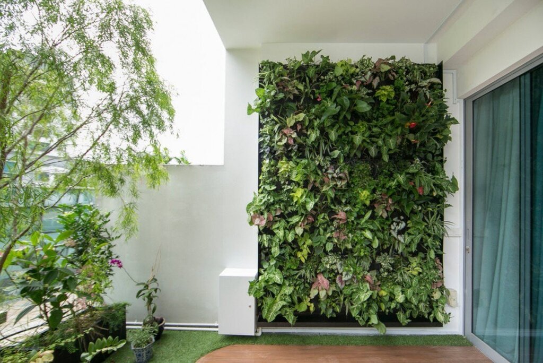Layout of the hallway in a private house 24 photos
Designing the layout of a hallway in a private house involves balancing functionality with aesthetics to create a welcoming and practical space. The hallway serves as the first impression of a home, connecting various rooms and setting the tone for the overall interior design. When planning the layout, consider the flow of movement, ensuring it is intuitive and unobstructed. Adequate lighting is essential, as it enhances visibility and accentuates design elements. Natural light can be maximized with strategically placed mirrors, while ambient lighting fixtures add warmth. Storage solutions, such as built-in closets or sleek consoles, help maintain an organized and clutter-free environment. The choice of materials, from flooring to wall finishes, should reflect the home's character and withstand daily wear. Incorporating personal touches, like artwork or family photos, adds a sense of identity and warmth. Ultimately, the hallway should seamlessly integrate with the rest of the home, providing a cohesive transition between spaces while offering a glimpse into the design sensibilities of its inhabitants.






