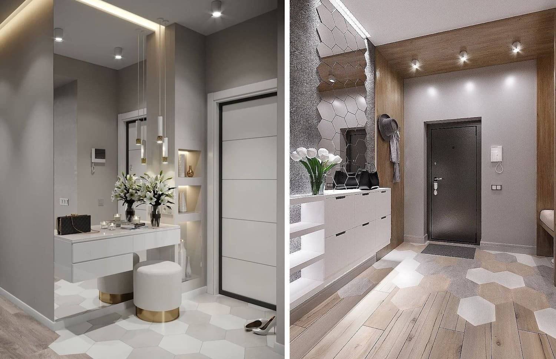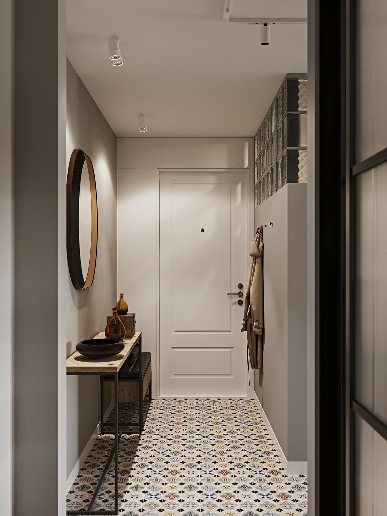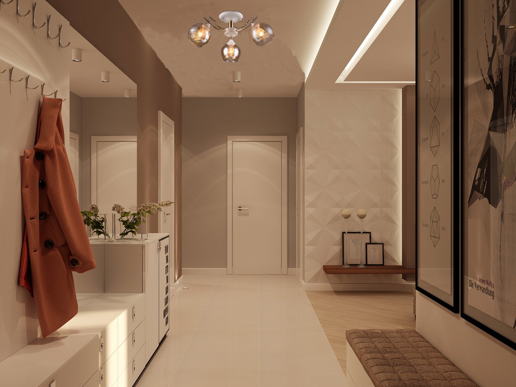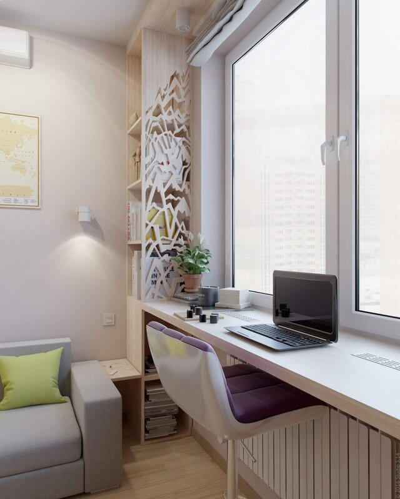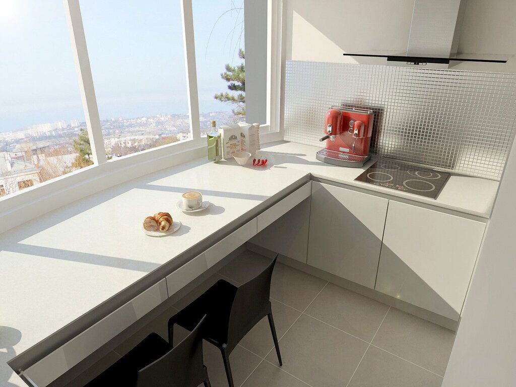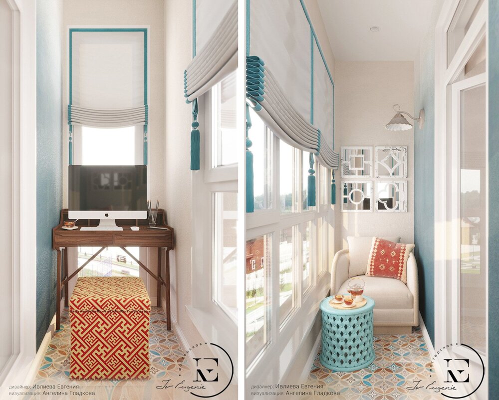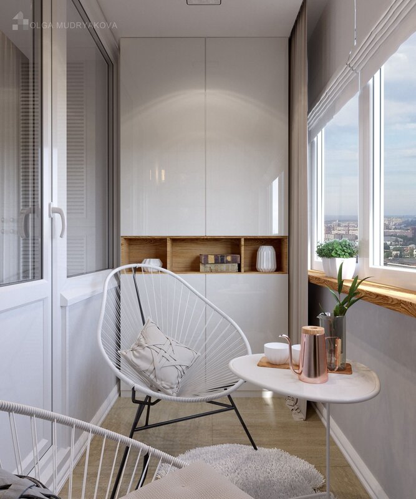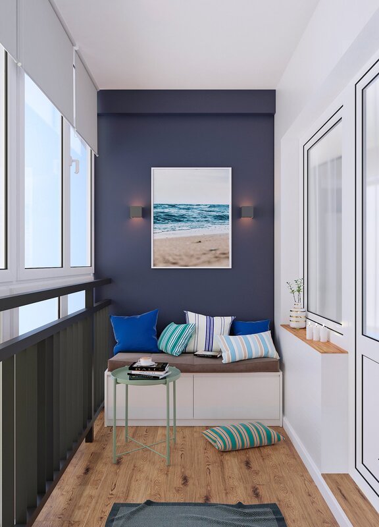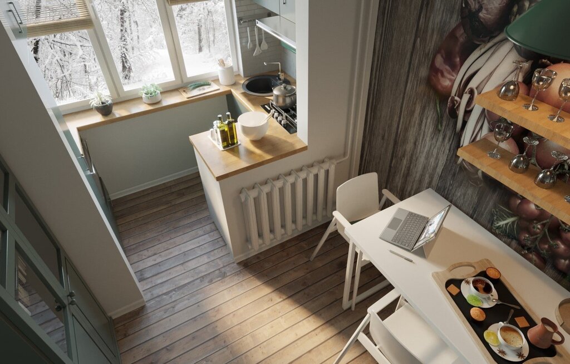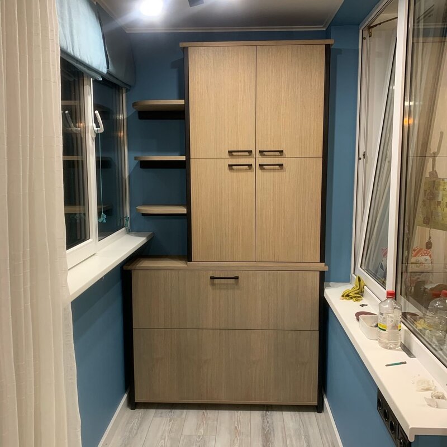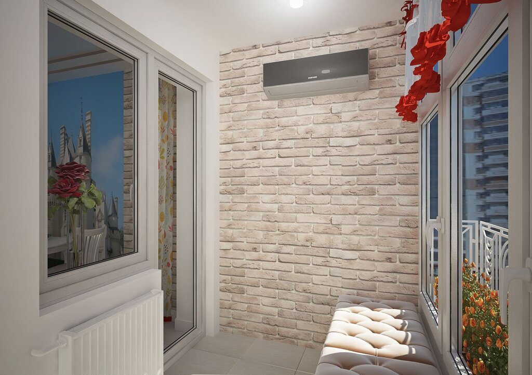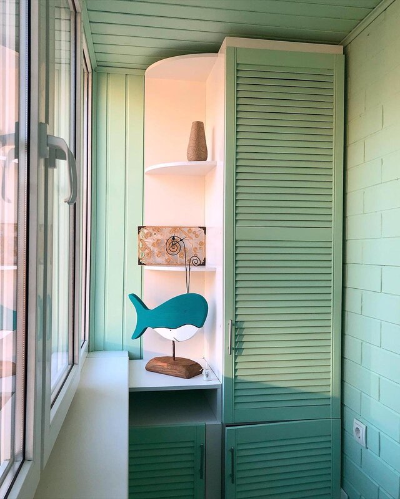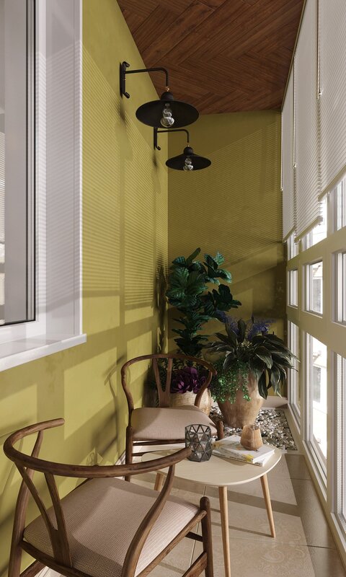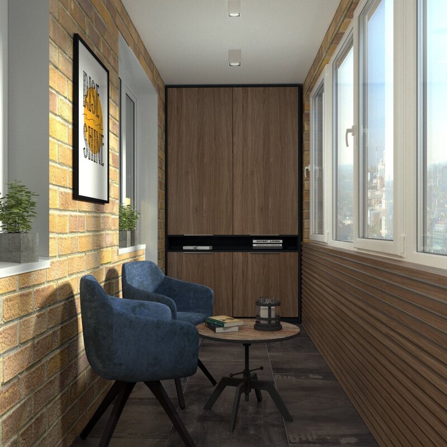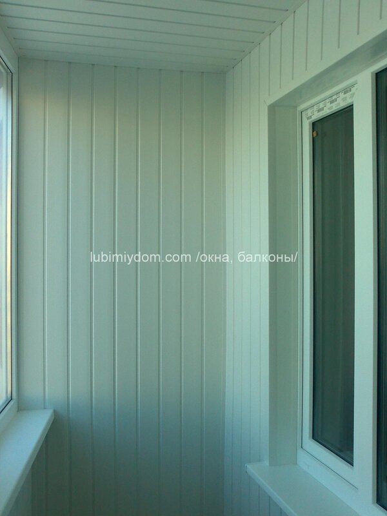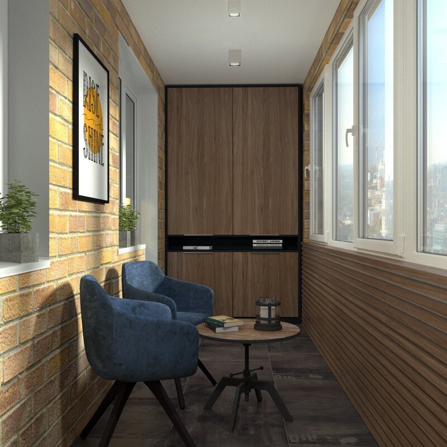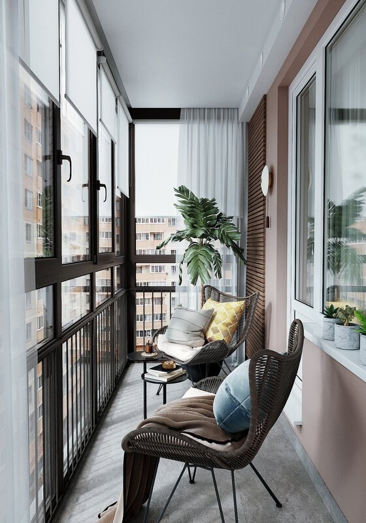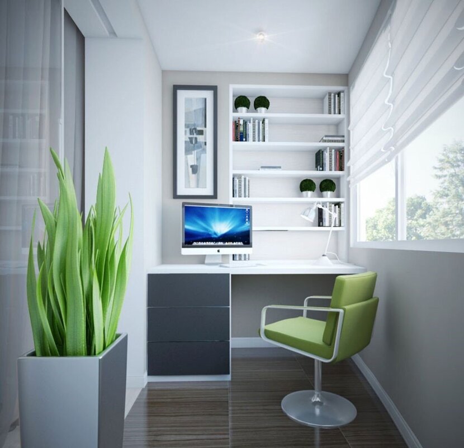Layout of the hallway in the apartment 8 photos
The layout of the hallway in an apartment plays a crucial role in setting the tone for the rest of the home. As the first space guests encounter, it serves as a transition from the outside world to the personal sanctuary within. A well-considered hallway not only enhances the aesthetic appeal but also optimizes functionality. Start by assessing the size and shape of your hallway: narrow or wide, long or short. This will guide your design choices, from selecting appropriate furniture to determining the flow of movement. Incorporate elements such as mirrors to create an illusion of space, and consider clever storage solutions to keep the area tidy and welcoming. Lighting is another key aspect; layered lighting can add depth and highlight architectural details. Color palettes should harmonize with adjacent rooms, creating a seamless transition between spaces. Thoughtful details like artwork, plants, or textured walls can inject personality without overwhelming the senses. Remember, the hallway is more than just a passage; it is an introduction to your home’s story, deserving of careful planning and creativity.
