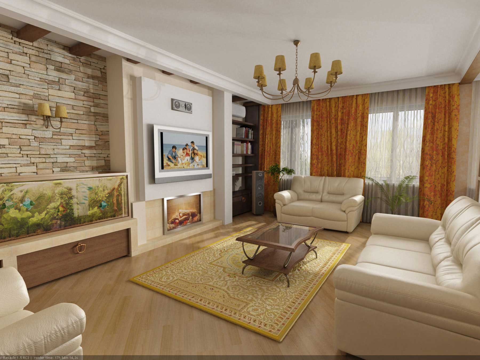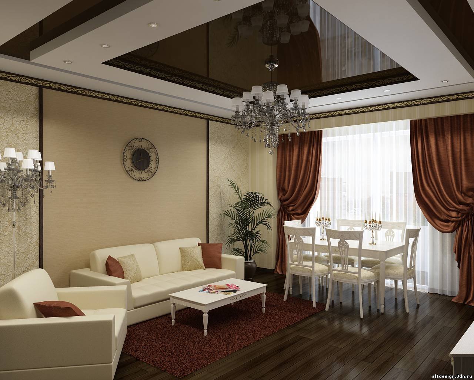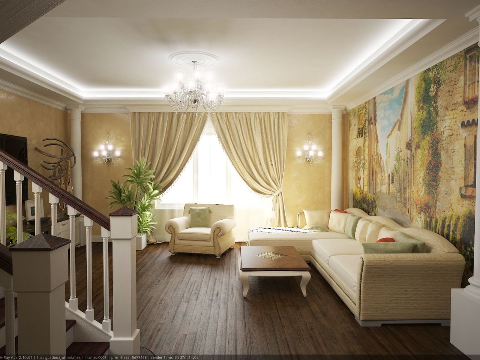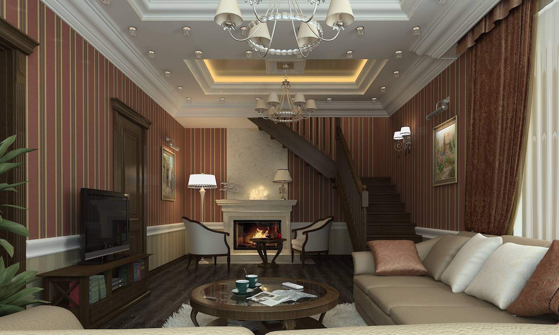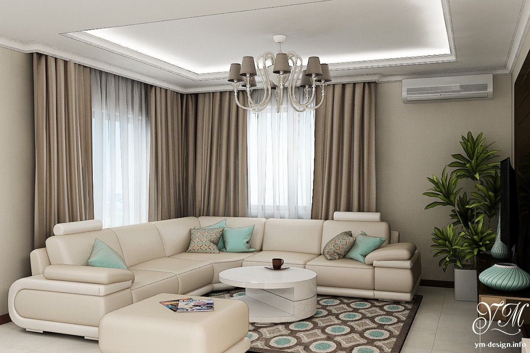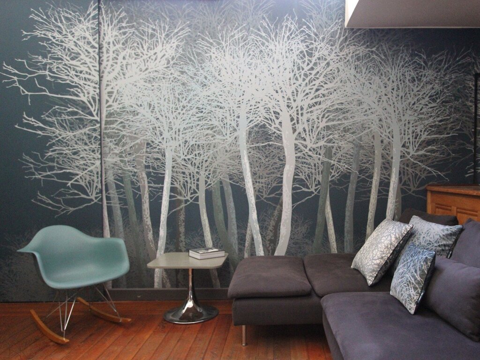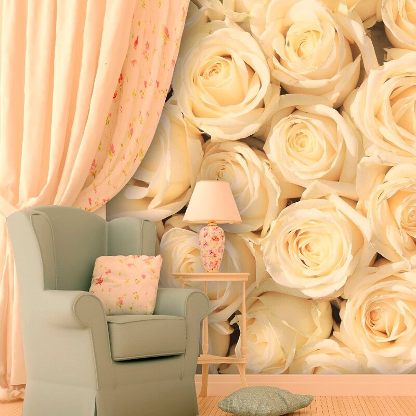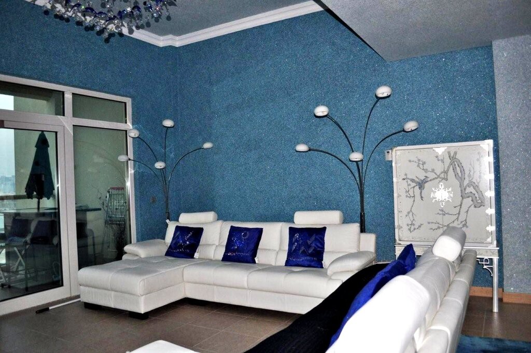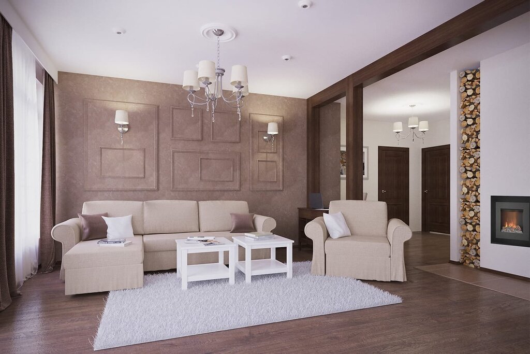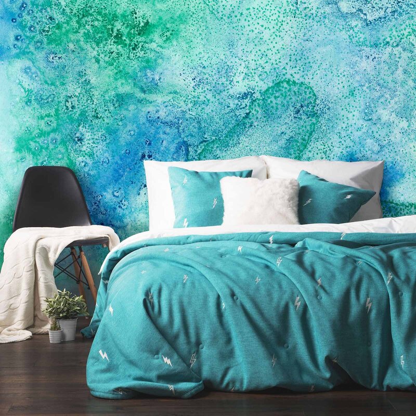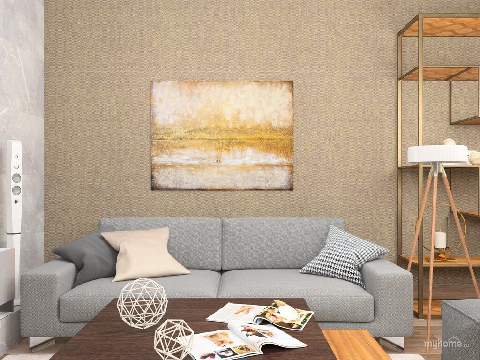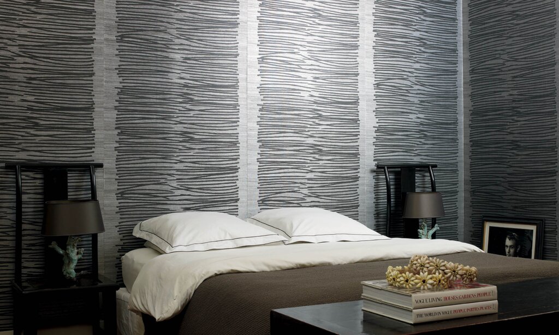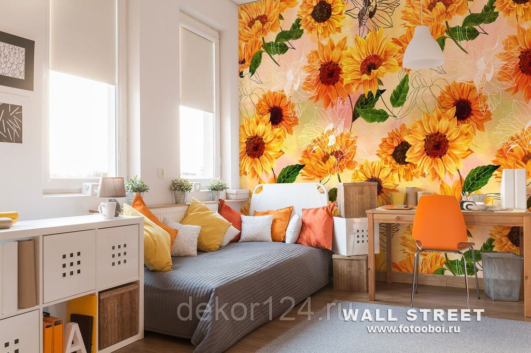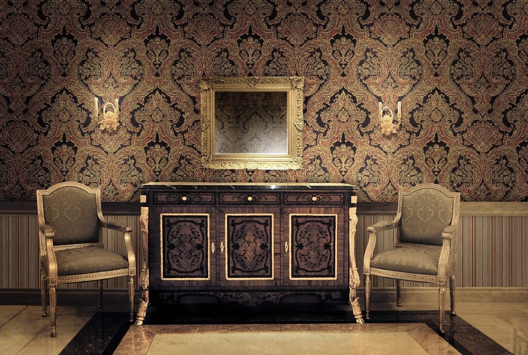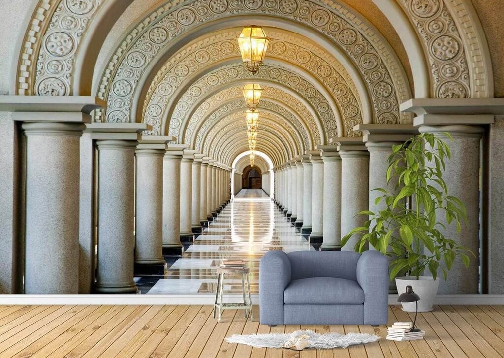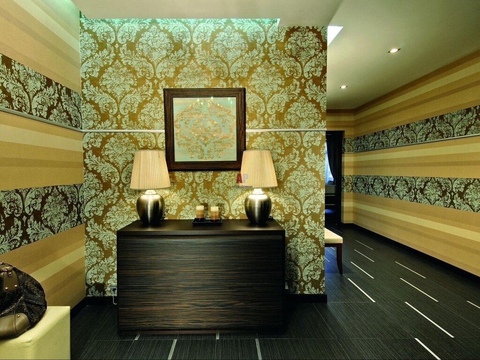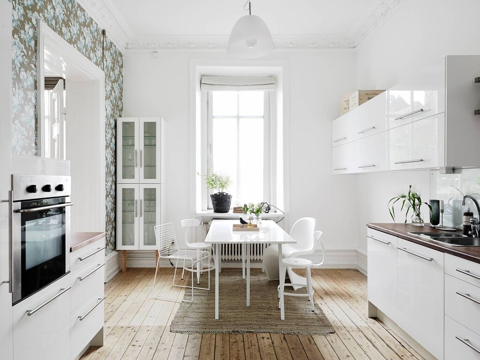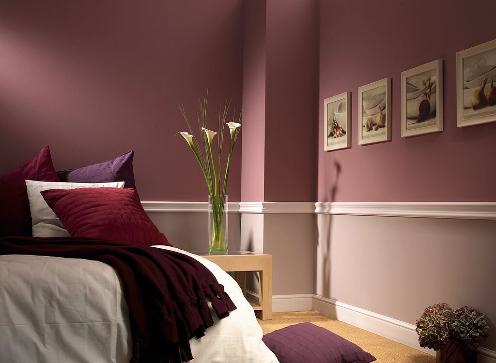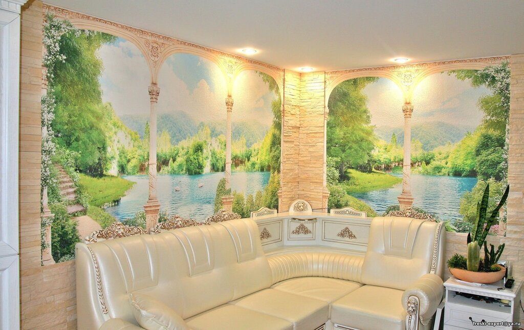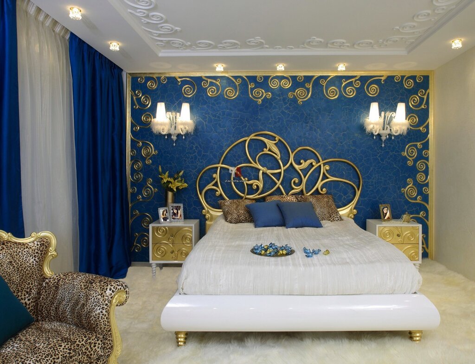Layout of the hall in a private house 15 photos
Designing the layout of a hall in a private house is an artful balance of aesthetics and functionality. The hall serves as the gateway to your home, creating the first impression and setting the tone for the rest of the interior. When planning the layout, consider both spatial flow and purpose. A well-designed hall should accommodate movement, offering a seamless transition between rooms while also serving as a welcoming space. Start by assessing the natural light available and how it can be maximized to enhance the area. Strategically placed mirrors can amplify light and create an illusion of space. Furniture choices should complement the hall's dimensions; opt for pieces that are proportionate and functional, such as a sleek console table or a built-in storage bench. Wall treatments and flooring should harmonize with the overall decor, utilizing colors and textures that reflect the home's character. Incorporate elements like artwork or a statement lighting fixture to add personality and warmth. These touches not only beautify the space but also express your personal style. Ultimately, the hall layout should be a reflection of the home's essence, marrying practicality with an inviting aesthetic that speaks to all who enter.





