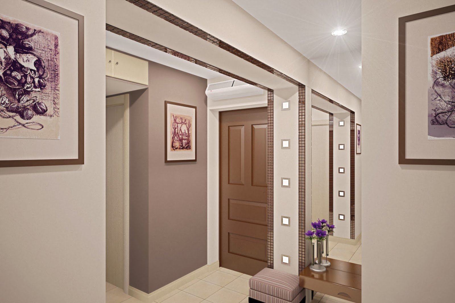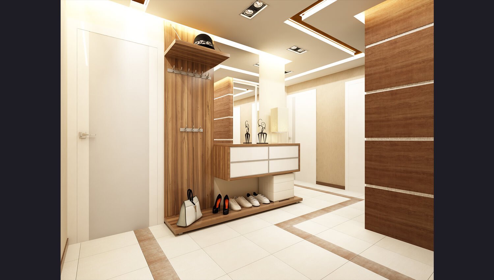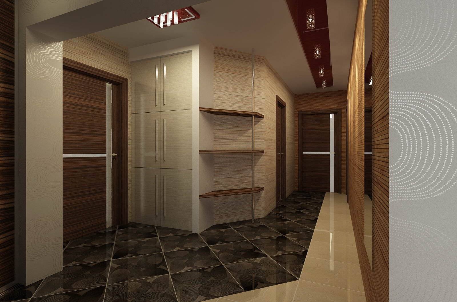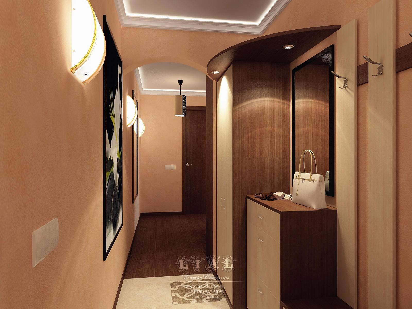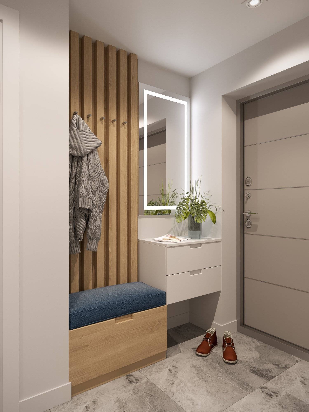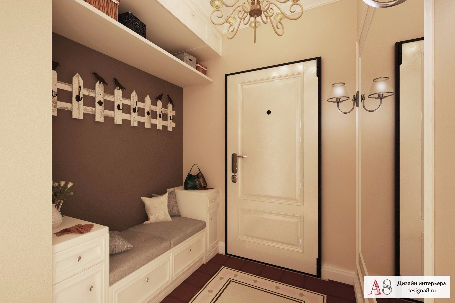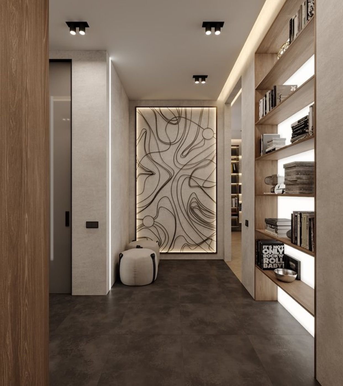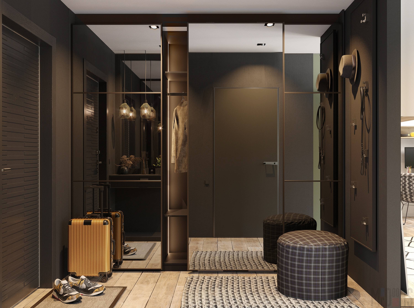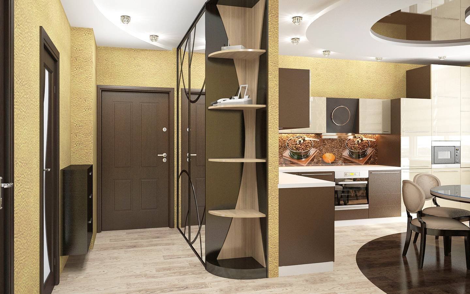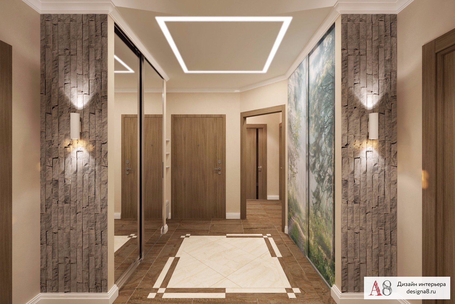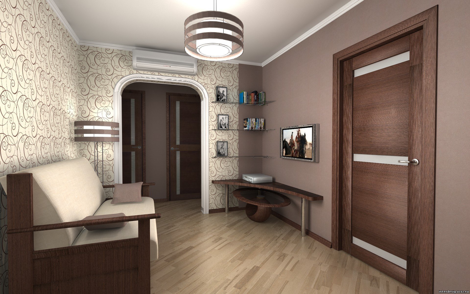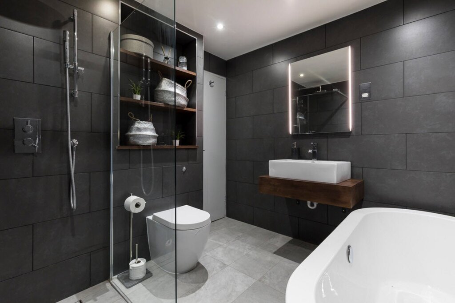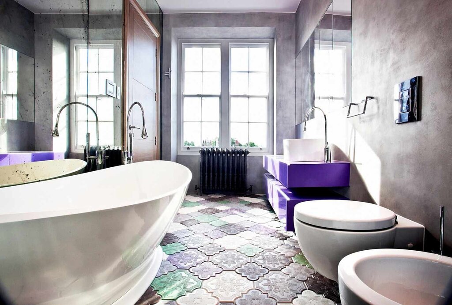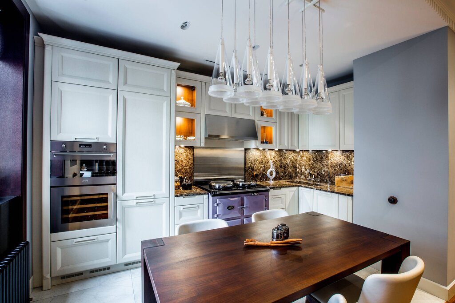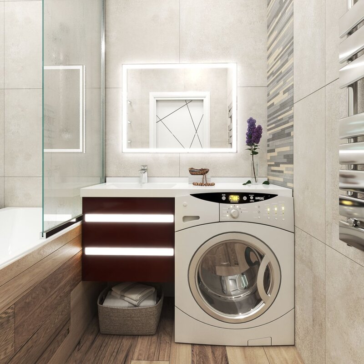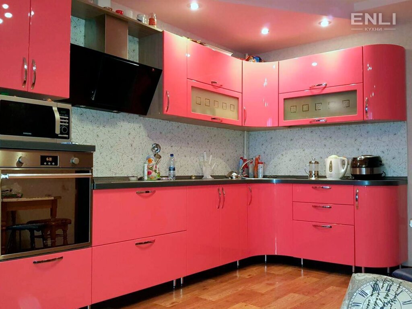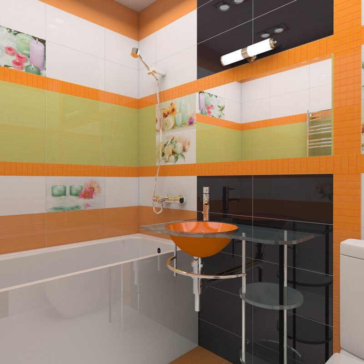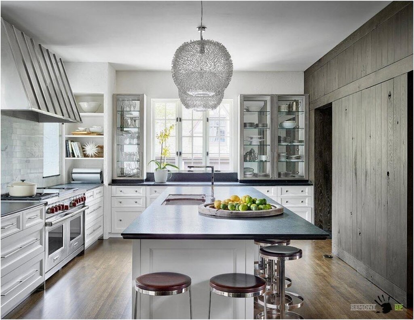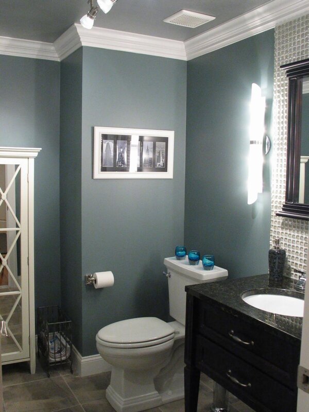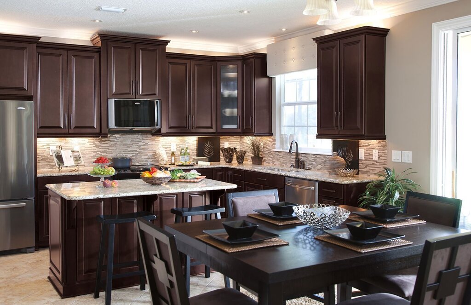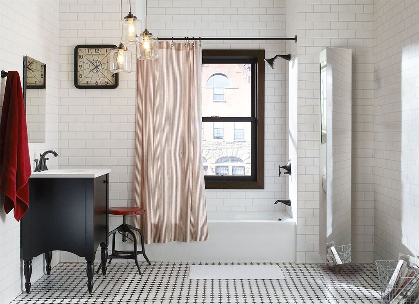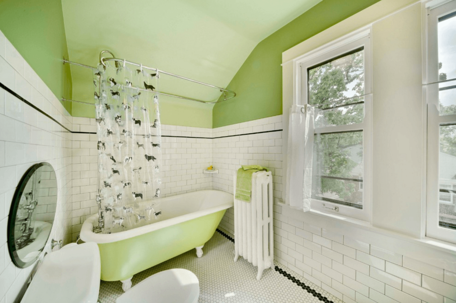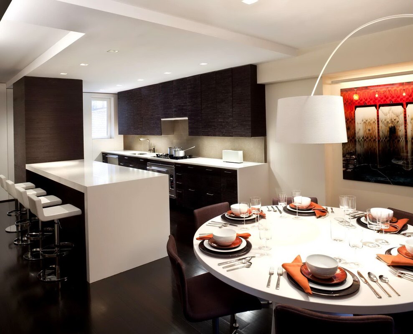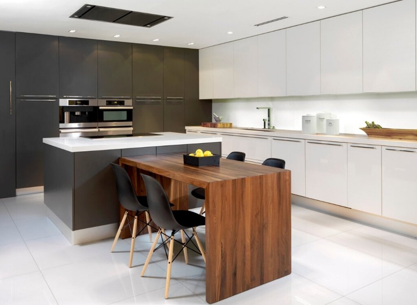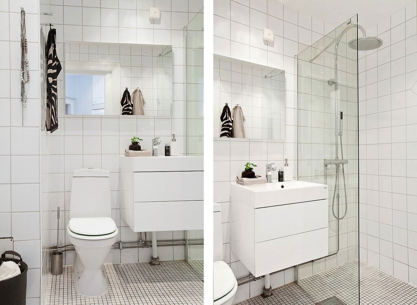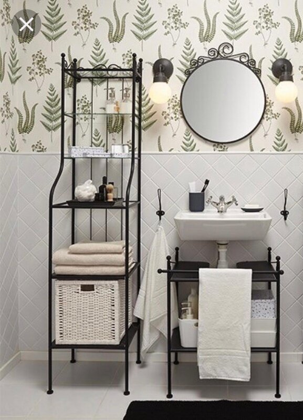Layout of the corridor in the apartment 12 photos
The corridor, often overlooked in home design, serves as a vital artery connecting different spaces within an apartment. Its layout can significantly influence the flow and feel of your home. A well-planned corridor maximizes functionality while enhancing aesthetic appeal. Consider the width and length of your corridor; these dimensions will guide furniture placement and decor choices. For narrow corridors, opt for minimalistic designs with light colors to create a sense of space. Mirrors can be strategically placed to reflect light and give an illusion of a wider passage. In contrast, broader corridors offer opportunities for creative expression, such as gallery walls adorned with artwork or photographs. Lighting plays a crucial role in setting the ambiance; a mix of ambient and accent lighting can highlight architectural features and provide a welcoming glow. Incorporating storage solutions, like built-in shelves or cabinets, can efficiently utilize space without compromising the corridor's flow. Ultimately, the layout should harmonize with the overall design of the apartment, ensuring a seamless transition between rooms while reflecting personal style and functionality.
