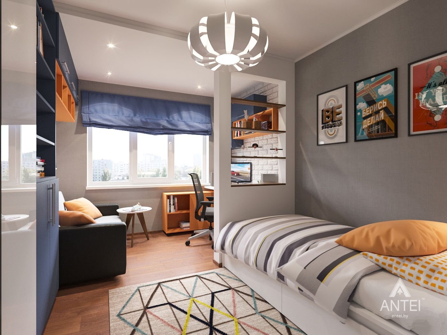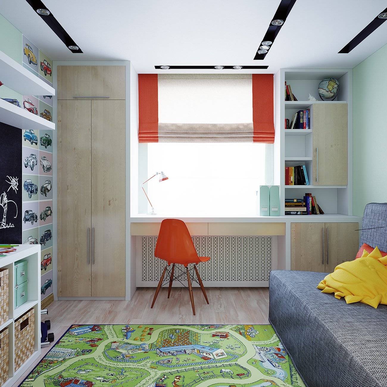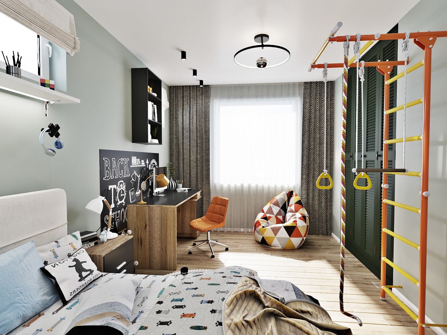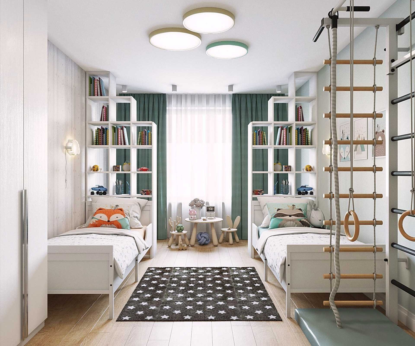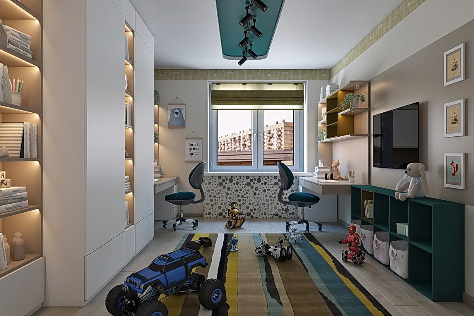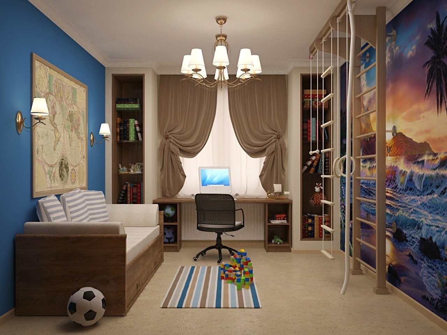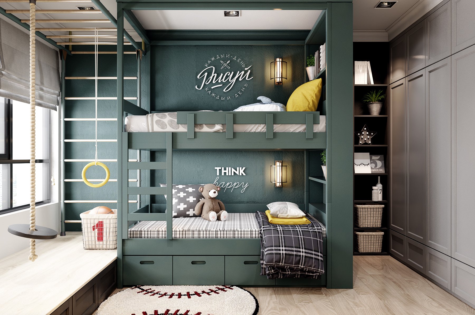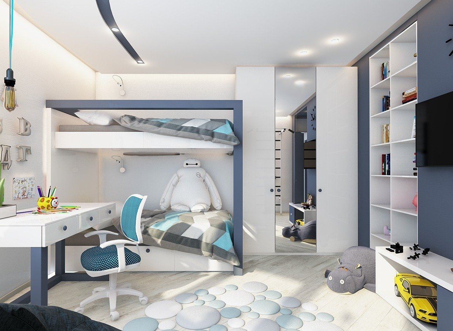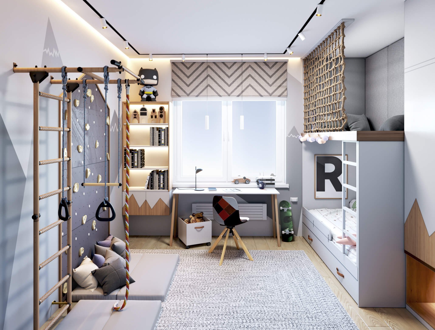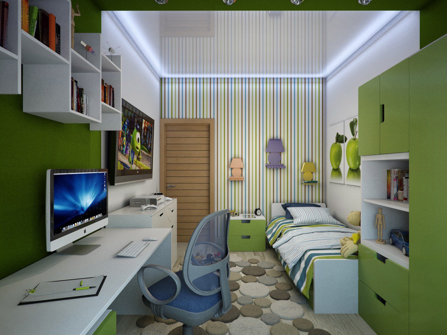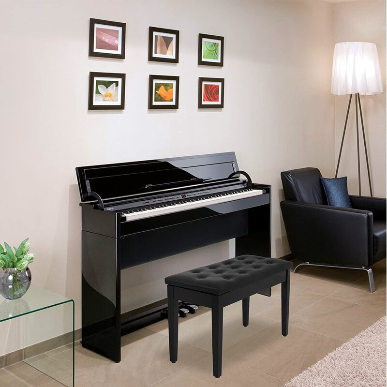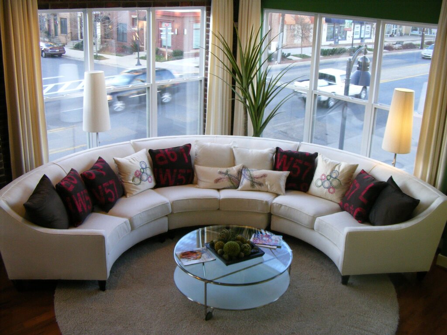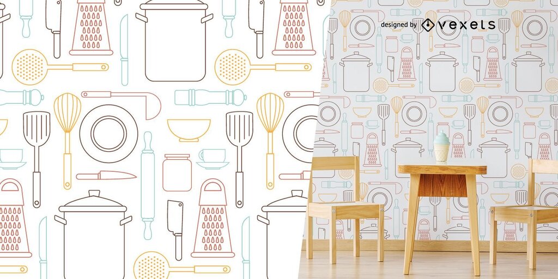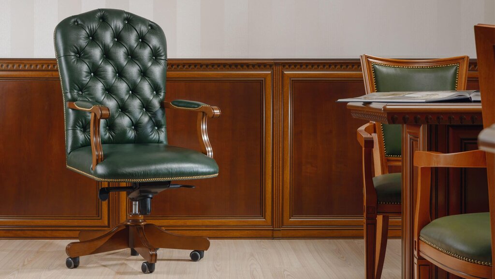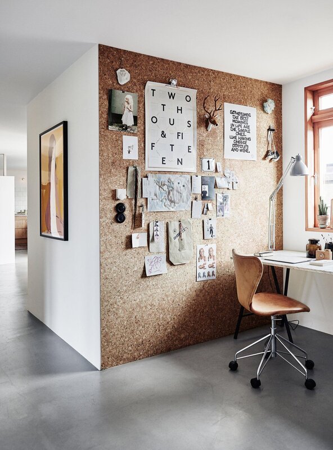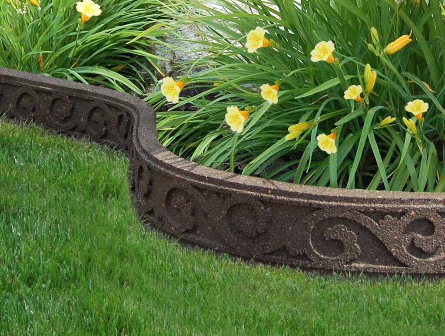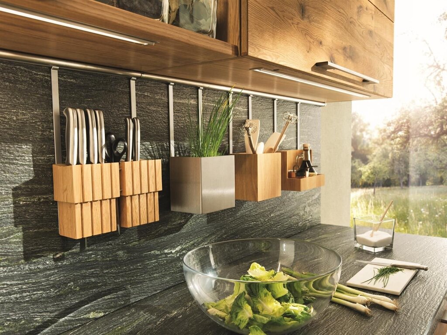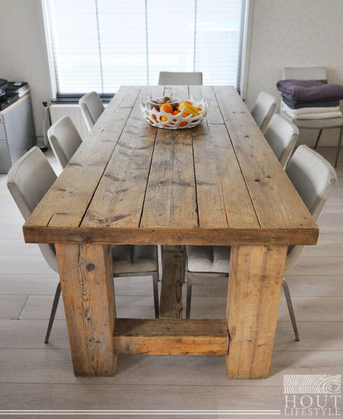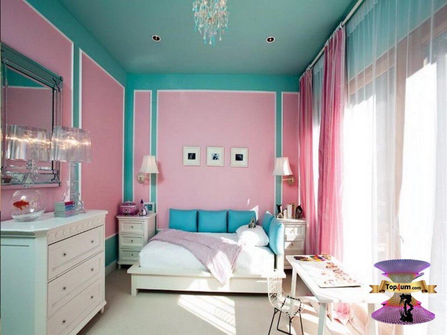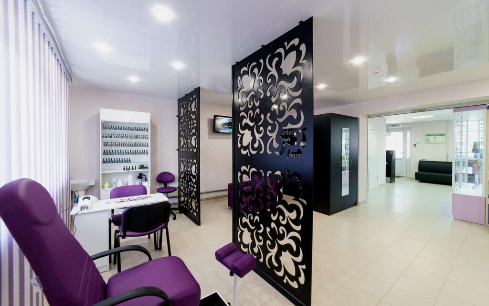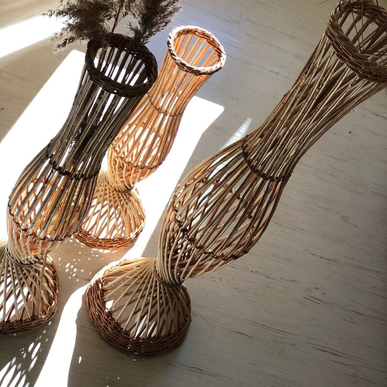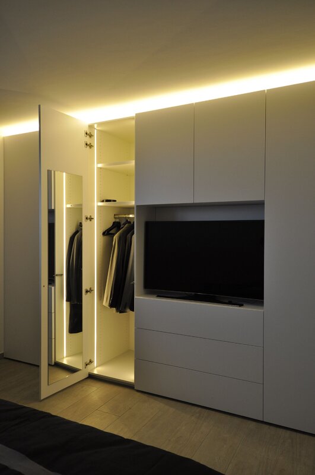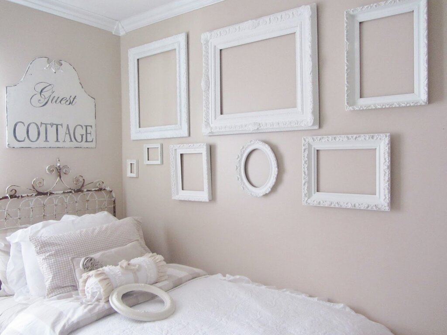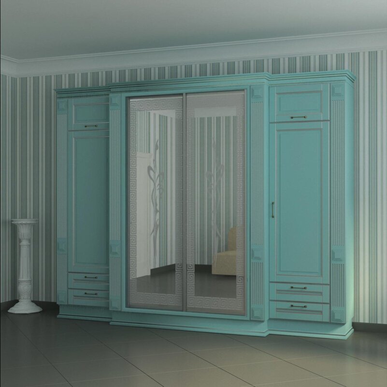- Interiors
- Children's rooms
- Layout of a children's room for a boy
Layout of a children's room for a boy 11 photos
Designing a children's room for a boy is a delightful journey that combines creativity, functionality, and personal expression. A well-thought-out layout is essential to create a space that nurtures growth, learning, and imagination. Start by considering the room's size and shape, which will guide the placement of key elements like the bed, study area, and play zone. Opt for a versatile bed that can adapt as your child grows, and position it to maximize floor space for play. Incorporate a study area with an ergonomic desk and chair, ideally near a window to benefit from natural light, fostering a conducive environment for reading and homework. Storage solutions are crucial in maintaining order and encouraging responsibility. Utilize shelves, bins, and multi-functional furniture to keep toys and books organized yet accessible. Color and decor play pivotal roles in stimulating creativity and comfort. Consider a palette that reflects your child's interests, be it adventurous blues or earthy greens, and complement it with playful yet timeless decor elements. Personal touches, like a gallery of their artwork or a themed wall mural, can transform the room into a personal haven. Remember, the ultimate goal is to create a dynamic, adaptable space that inspires and supports your child's development at every stage.
