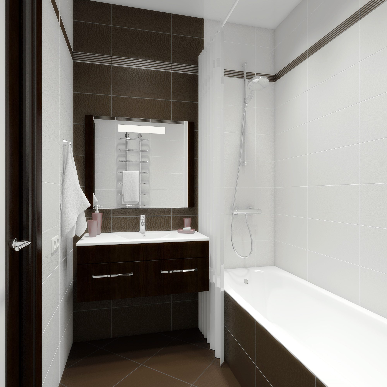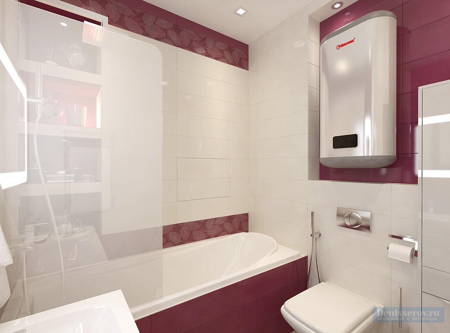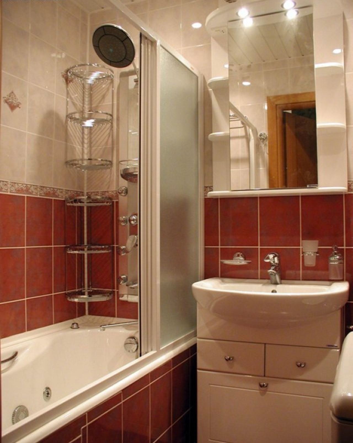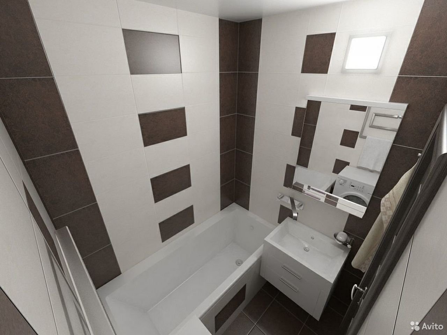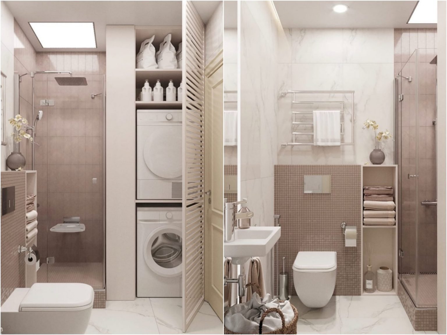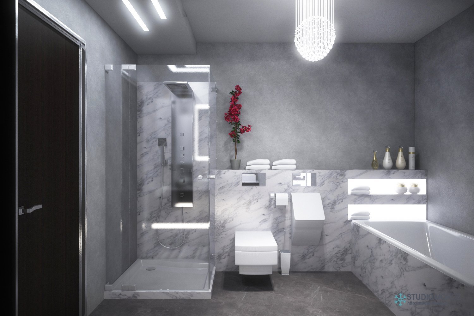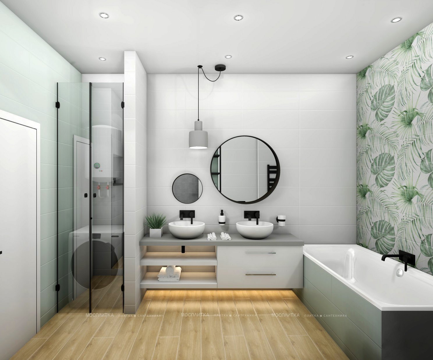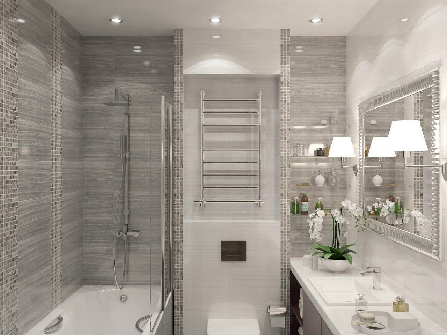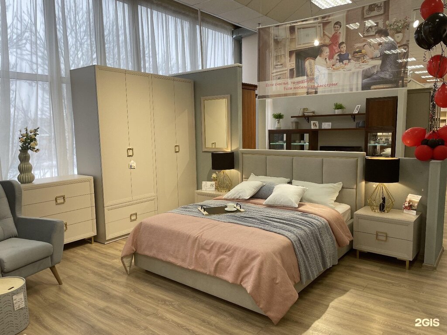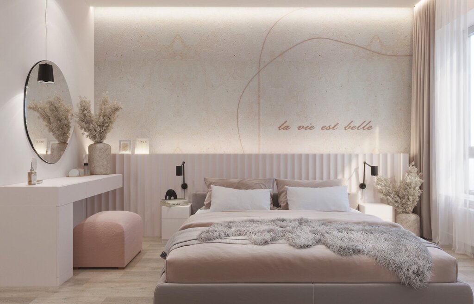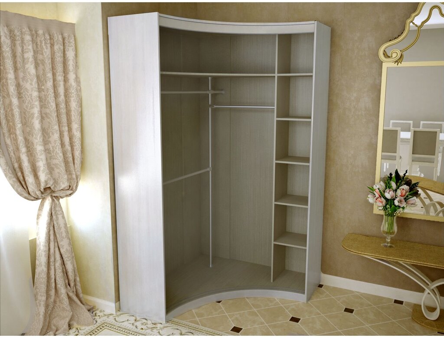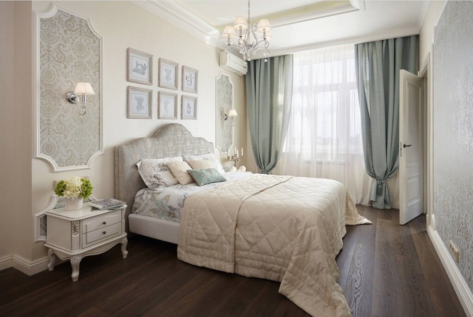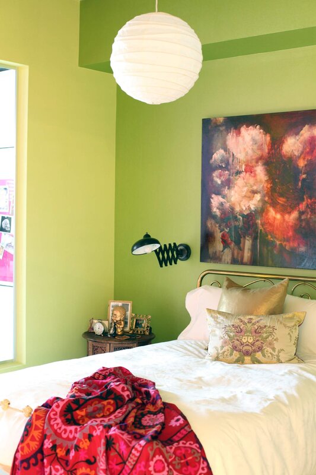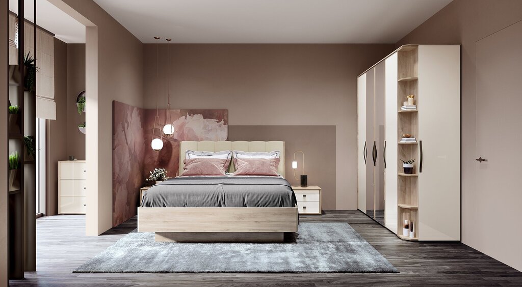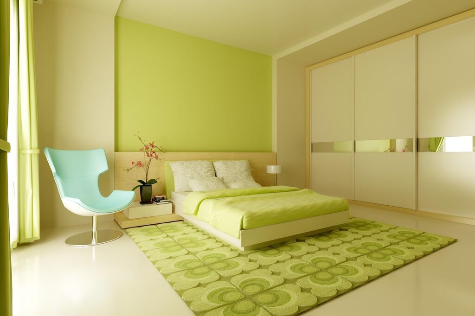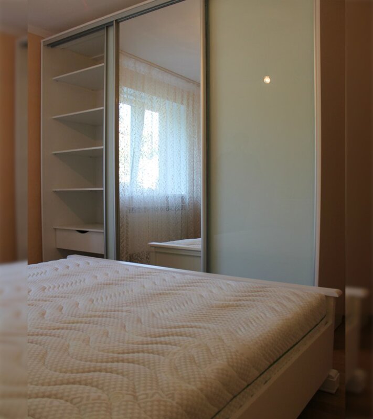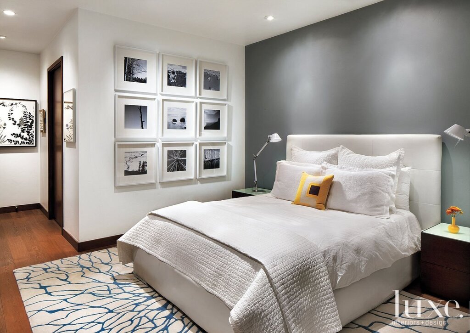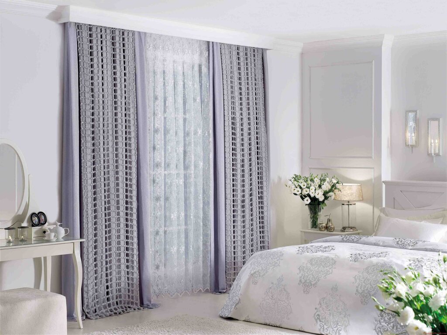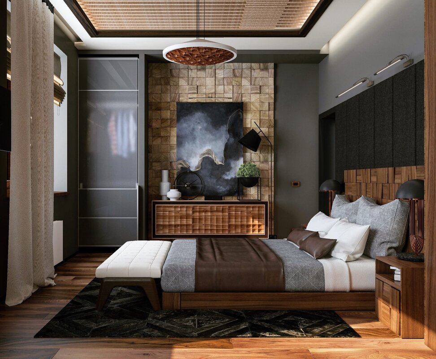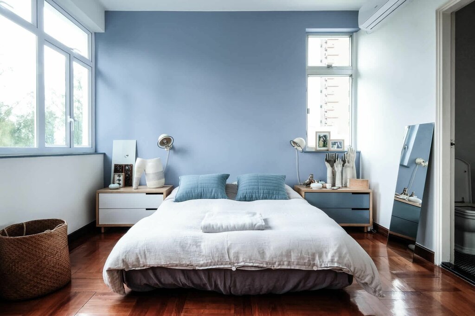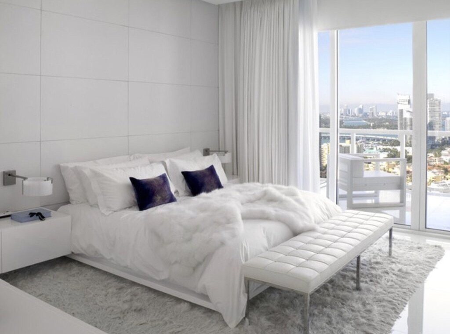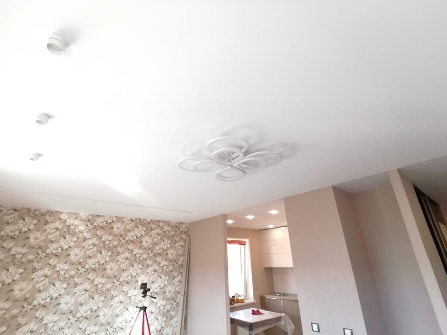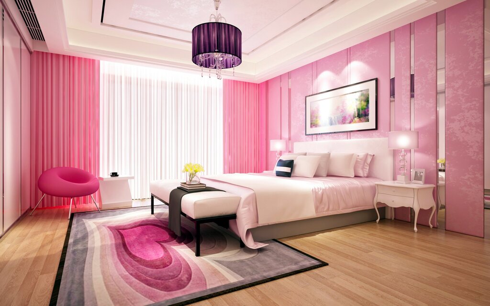Layout of the bathroom in a panel house 28 photos
Designing a bathroom layout in a panel house involves creativity and strategic planning to maximize space and functionality. Panel houses, known for their compact and efficient design, present unique challenges and opportunities when it comes to bathroom interiors. Emphasizing simplicity, the key is to create a balanced space that caters to both utility and aesthetics. Begin by assessing the available space and identifying essential fixtures such as the toilet, sink, and shower or bathtub. Consider the flow of movement within the room, ensuring that each element is easily accessible without overcrowding. Opt for space-saving solutions like wall-mounted sinks or corner showers to enhance openness. Incorporating smart storage solutions is crucial in a panel house bathroom. Utilize vertical space with shelving or cabinets to keep essentials organized and within reach. Light, neutral colors can help to visually expand the room, while well-placed mirrors can add depth and increase the sense of space. Finally, focus on lighting to enhance functionality and ambiance. A combination of natural and artificial light can make the bathroom feel airy and inviting. By carefully planning the layout, even the smallest bathroom in a panel house can become a comfortable and stylish retreat.
