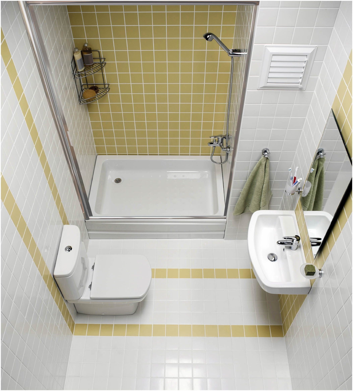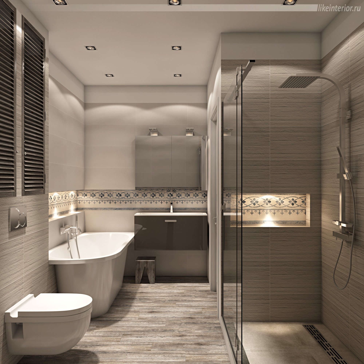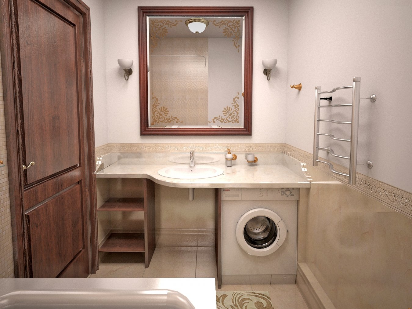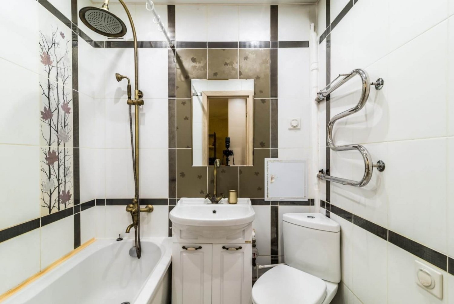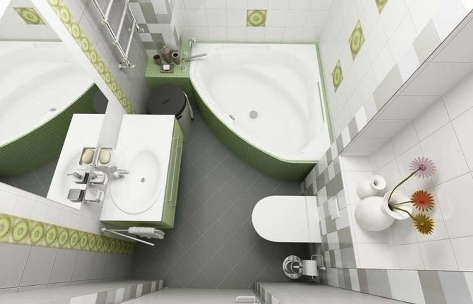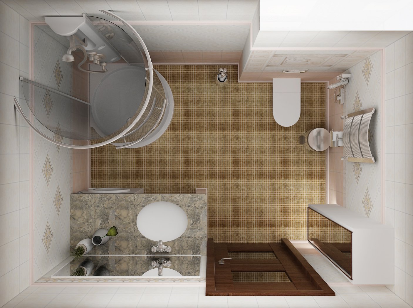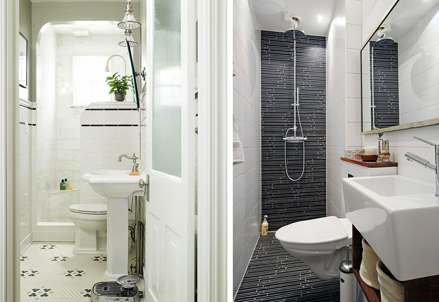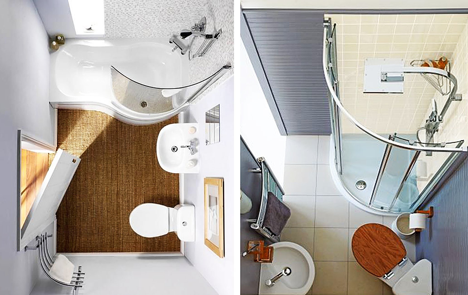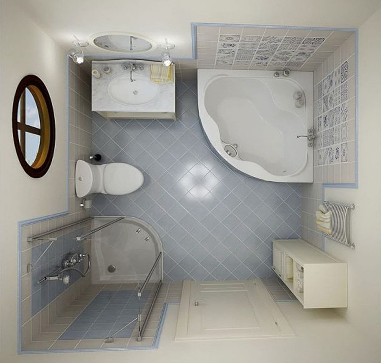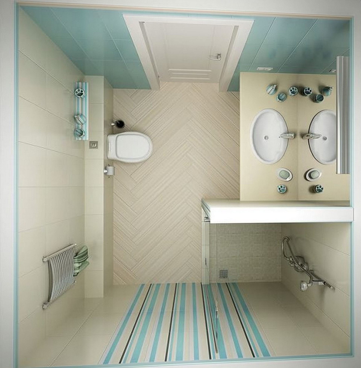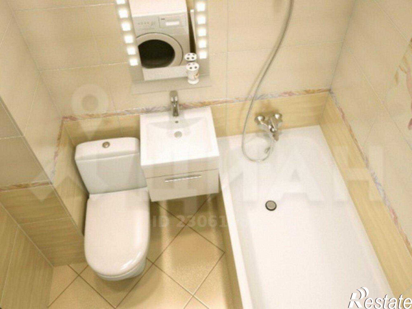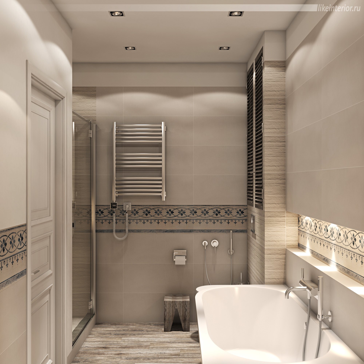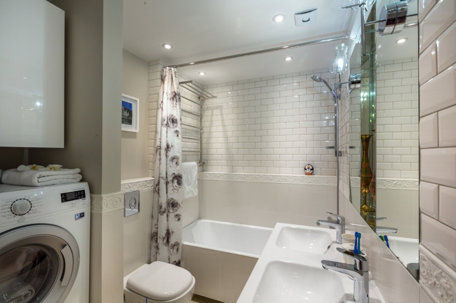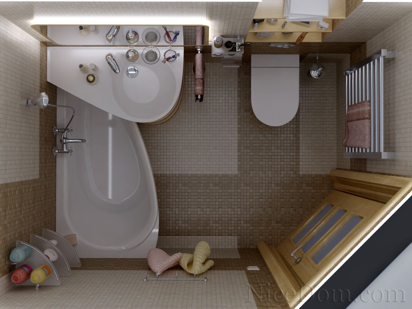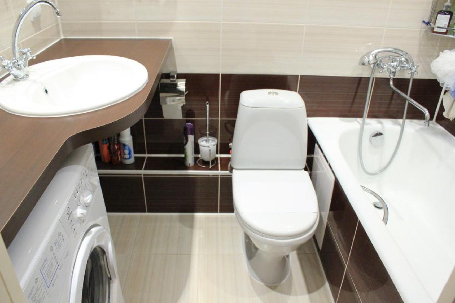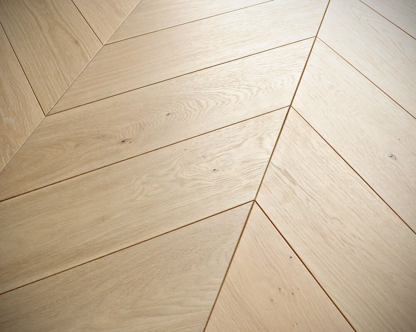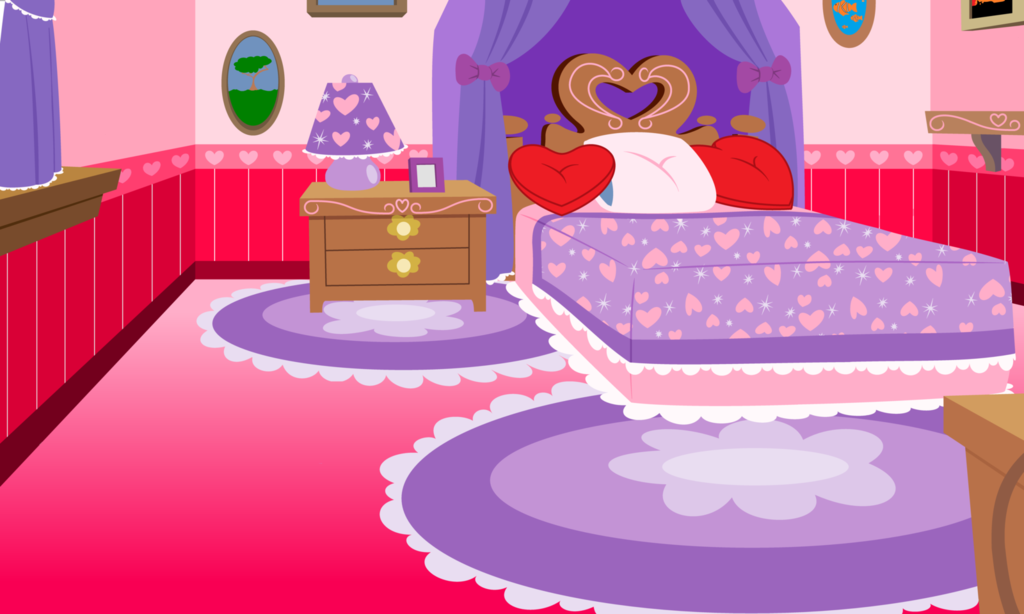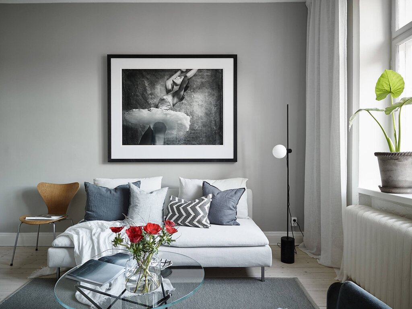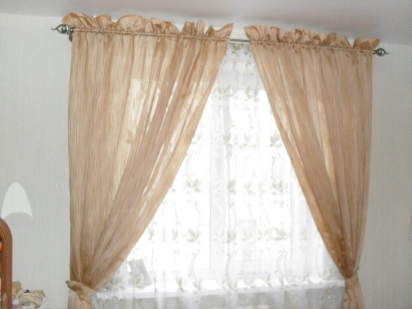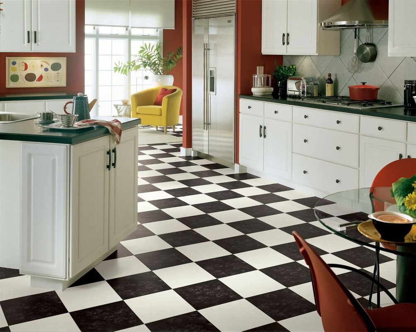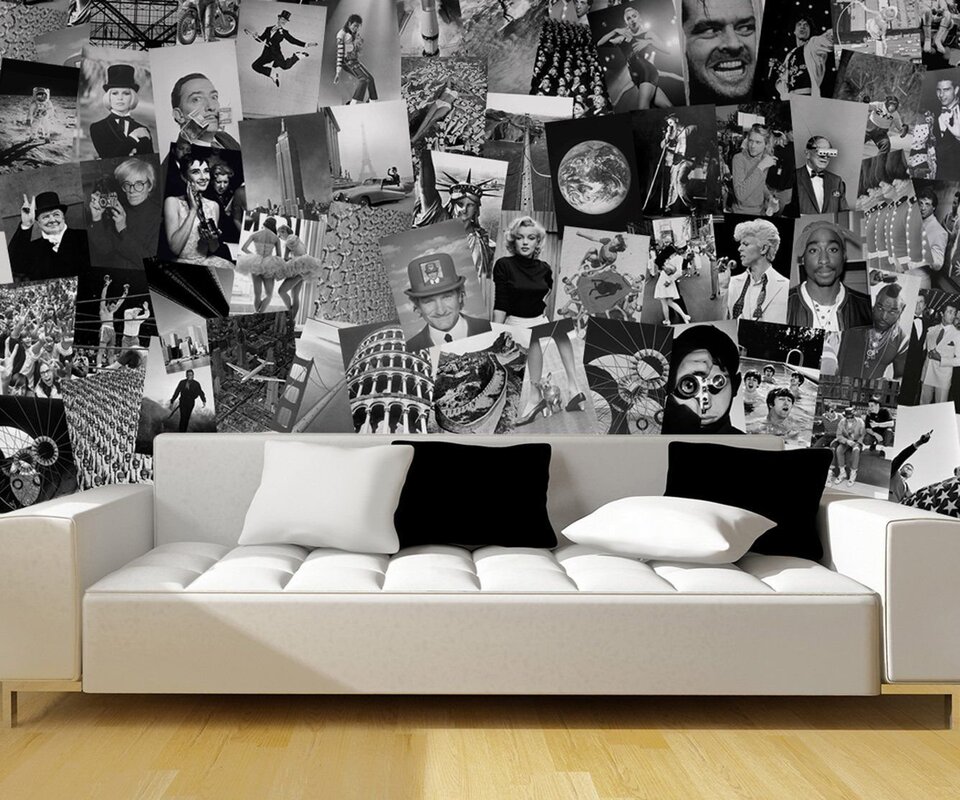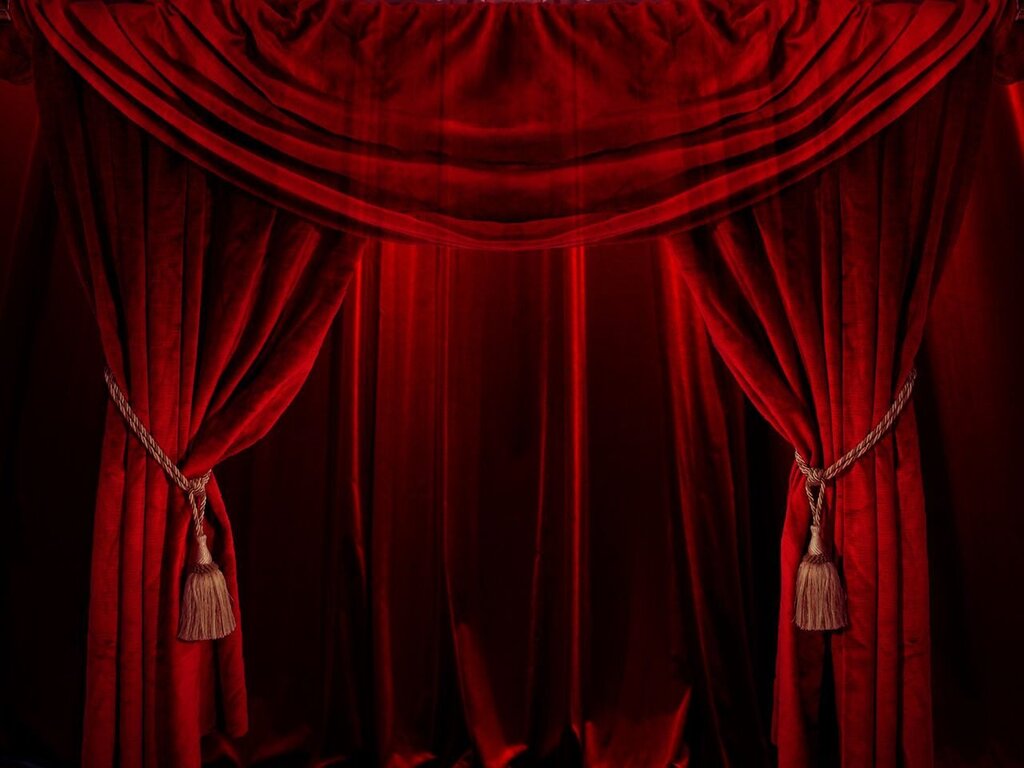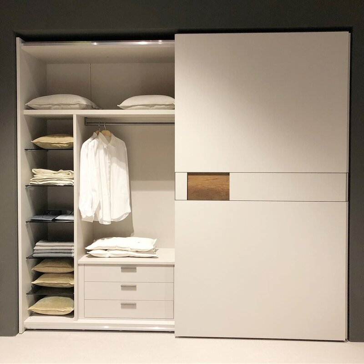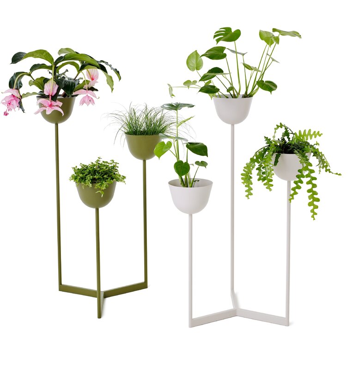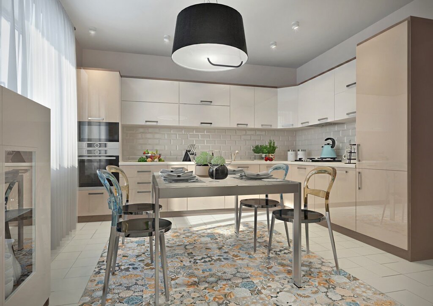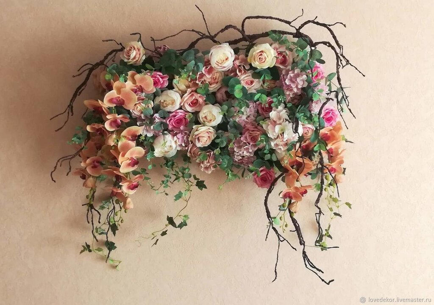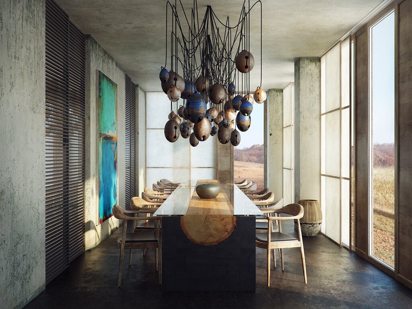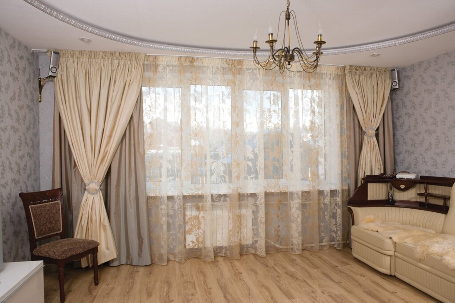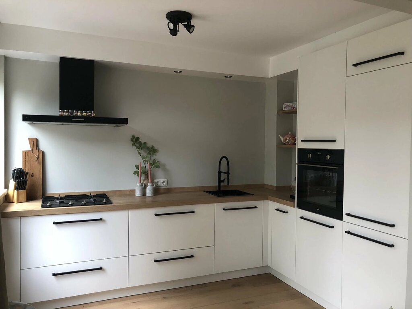Layout of the bathroom in a Khrushchyovka 28 photos
The layout of the bathroom in a Khrushchyovka presents unique challenges and opportunities for interior design enthusiasts. These compact apartments, a legacy of Soviet-era urban planning, often feature small bathrooms that require creative solutions to maximize functionality and aesthetics. Despite their limited space, Khrushchyovka bathrooms can be transformed into stylish and efficient environments with thoughtful planning and innovative design. Effective space utilization is key. Consider installing space-saving fixtures such as corner sinks, wall-mounted toilets, and compact bathtubs or showers. Utilizing vertical space with shelves or cabinets can also help keep essentials organized without cluttering the area. Light color palettes and strategic lighting can make the room feel brighter and more spacious, while mirrors can add depth and reflect natural light. By incorporating modern materials and minimalistic design principles, a Khrushchyovka bathroom can transcend its size constraints, offering both comfort and style. Embrace the challenge of designing within these parameters to create a personal oasis that reflects both practicality and elegance.
