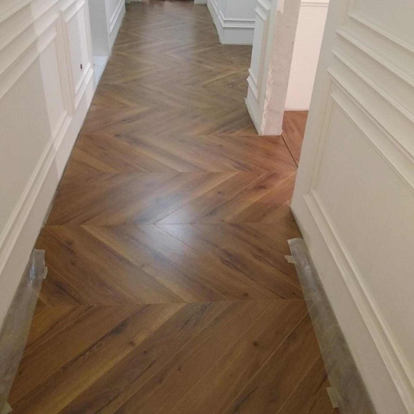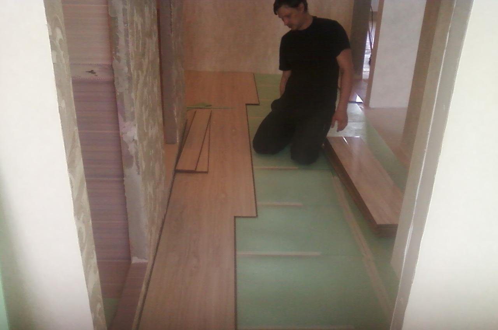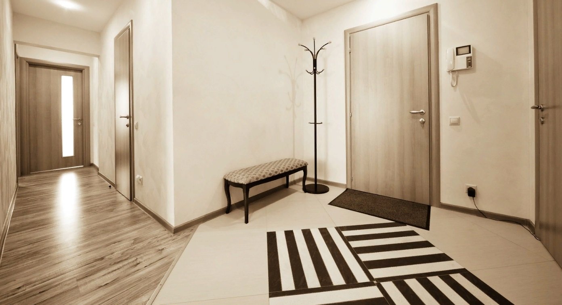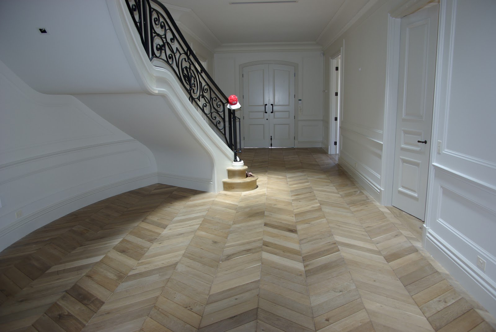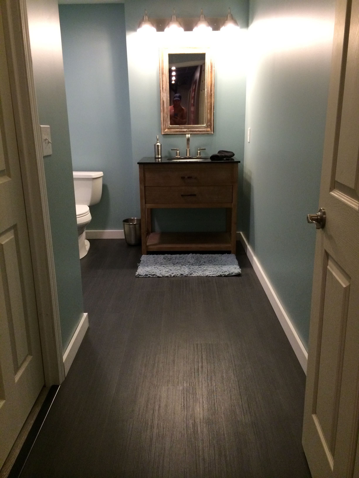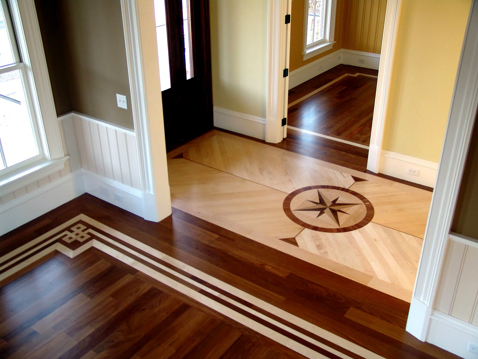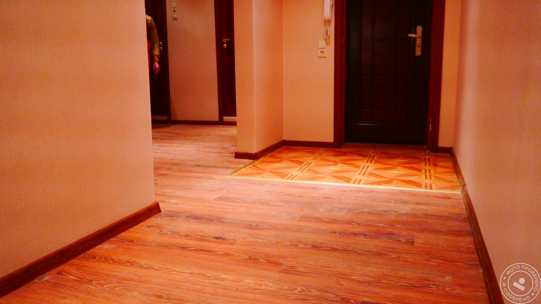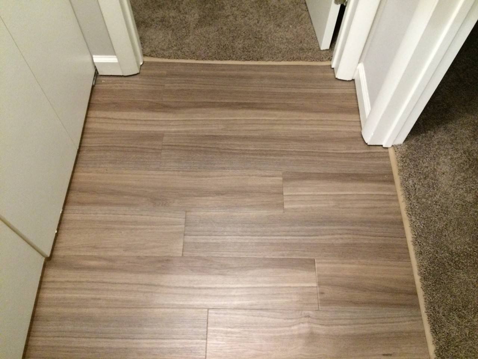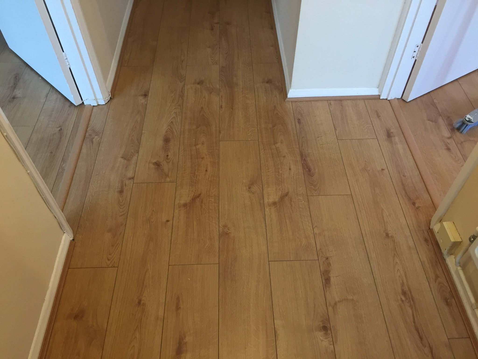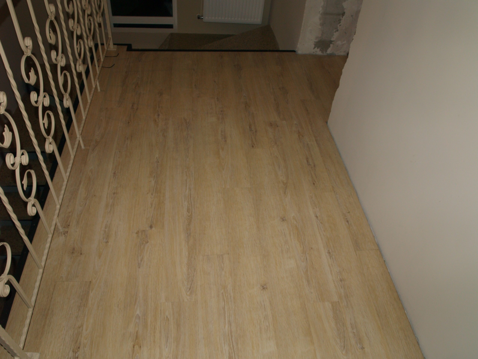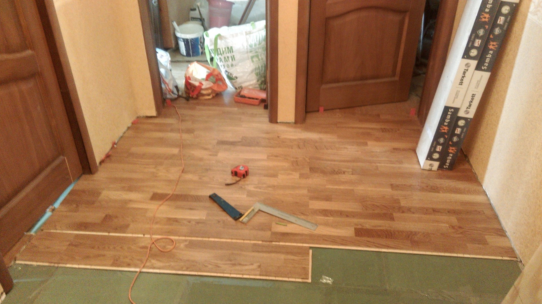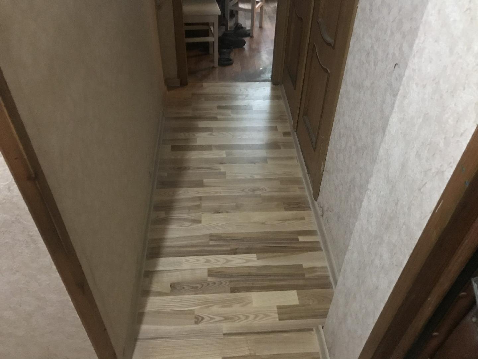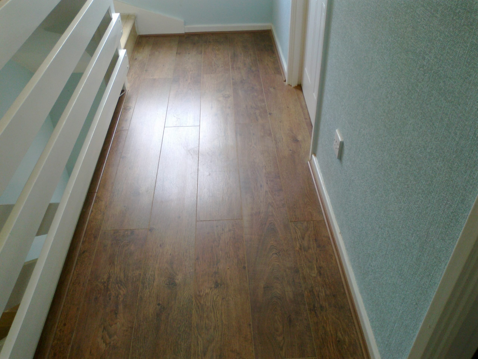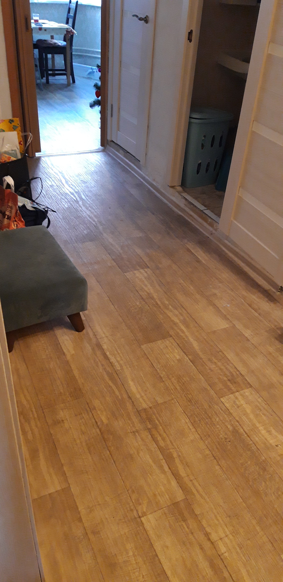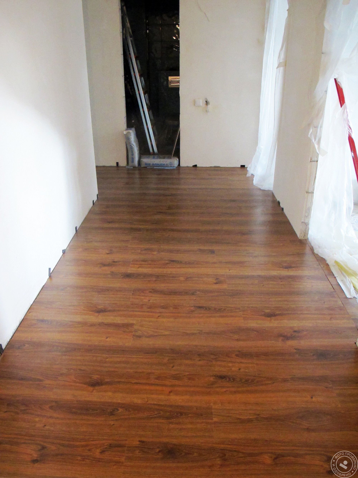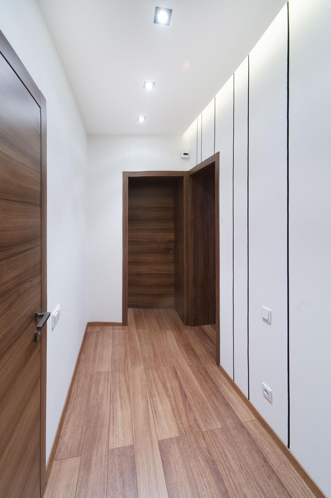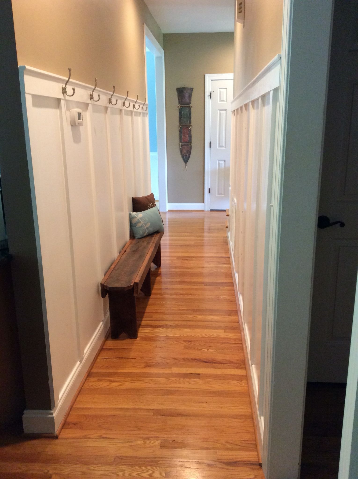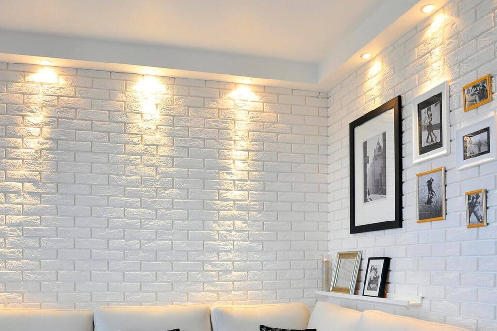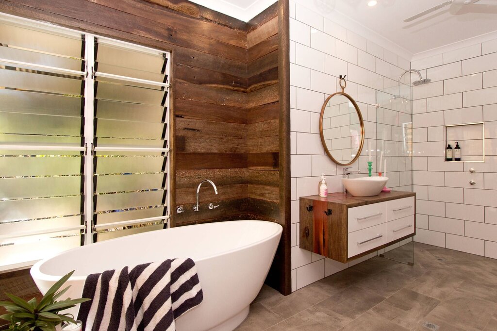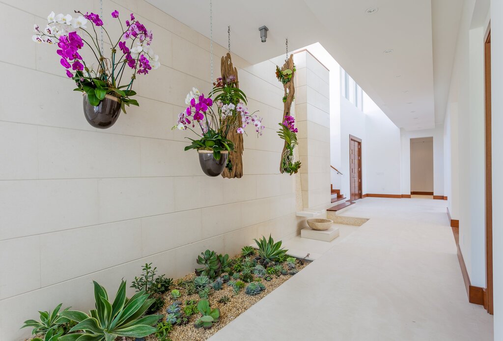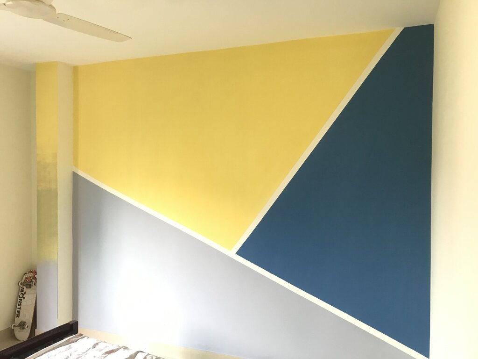Laying laminate in a narrow corridor 29 photos
Transforming a narrow corridor with laminate flooring can significantly enhance its appearance and functionality. Choosing the right laminate involves considering both aesthetics and durability, as these high-traffic areas demand resilient surfaces. Begin by selecting a laminate design that complements the corridor's dimensions and existing decor; light colors can create an illusion of space, while darker tones add warmth and depth. Proper installation is key to achieving a polished look. Begin by measuring the corridor meticulously to ensure minimal waste and precise cuts. Laying the laminate boards parallel to the length of the corridor can create a sense of elongation, enhancing the spatial perception. Pay attention to the underlayment, as it provides cushioning and helps with sound insulation, which is particularly important in confined spaces. When installing, leave a small expansion gap around the edges to accommodate natural expansion and contraction of the material. This simple step prevents warping and extends the life of your floor. Finally, consider finishing touches like trim and molding to seamlessly integrate the new flooring with the walls. With careful planning and execution, laying laminate in a narrow corridor can transform it into a stylish and inviting passageway.

