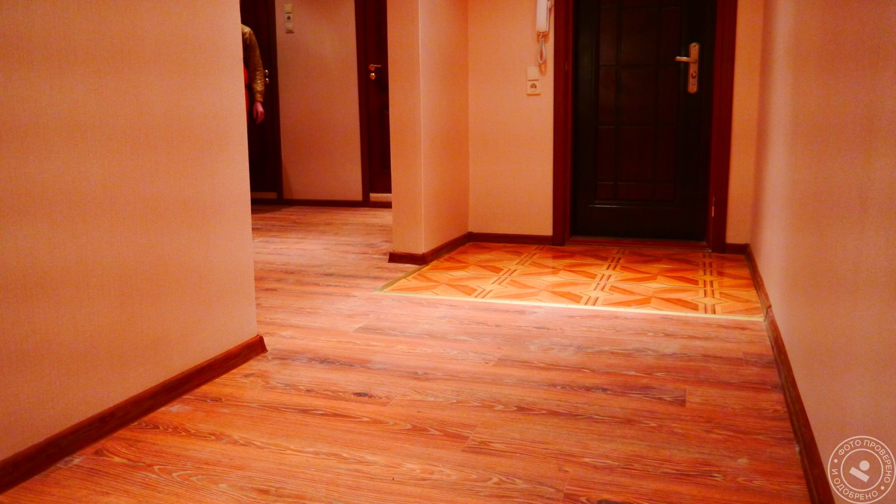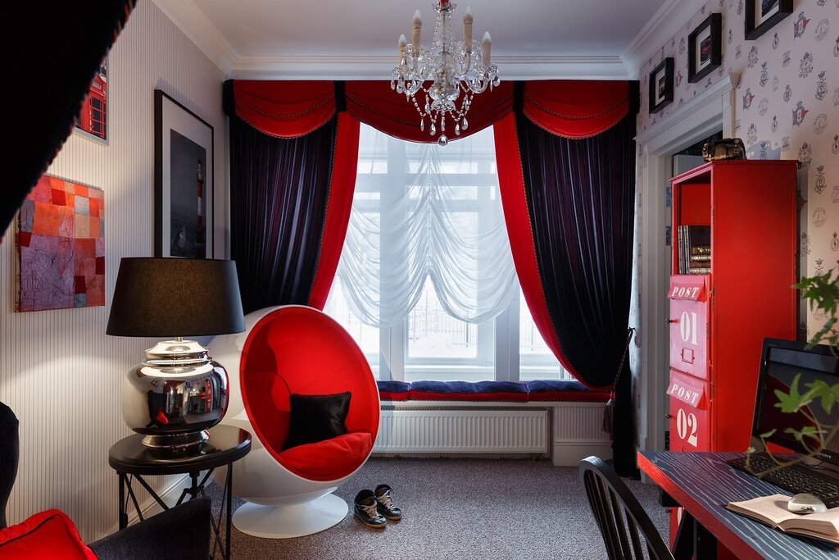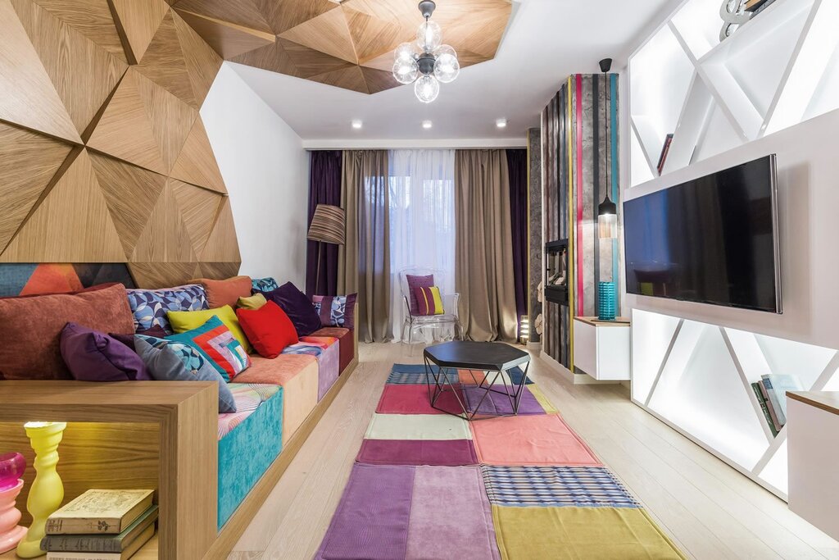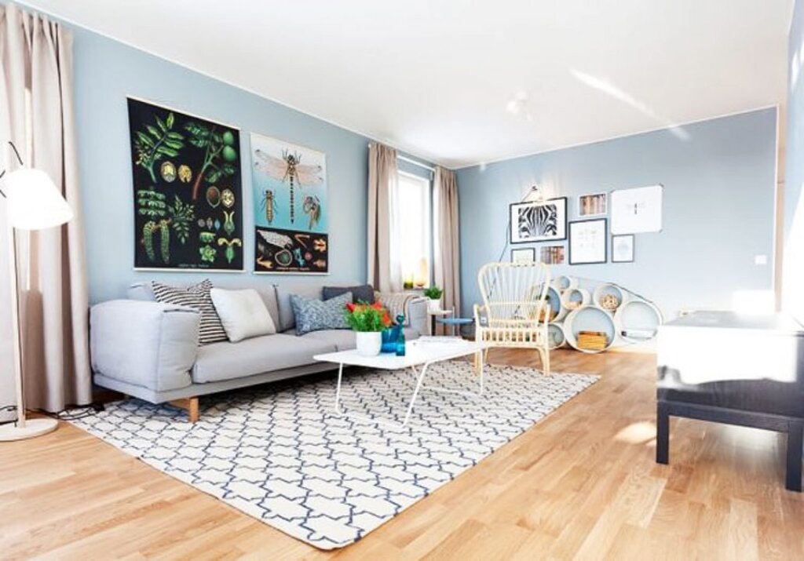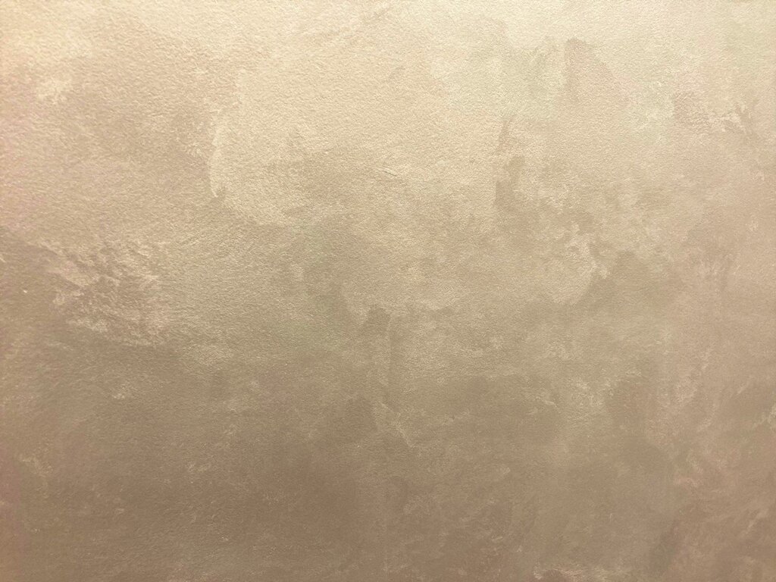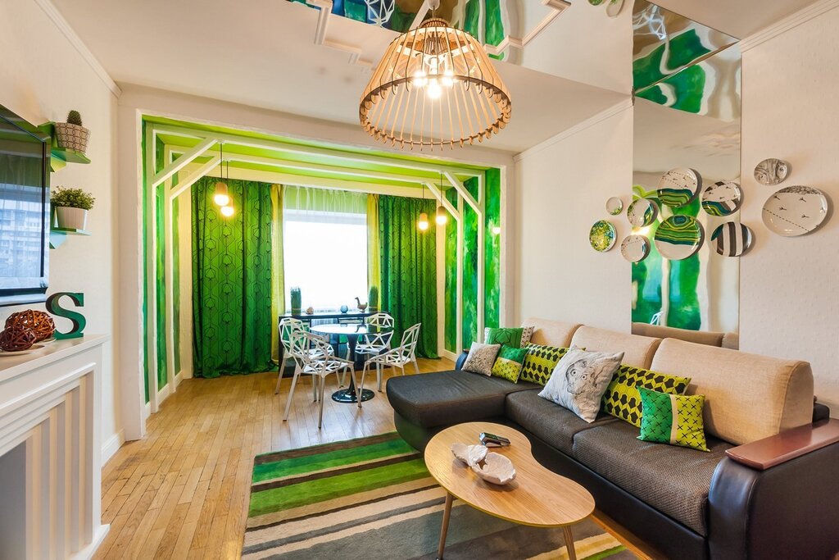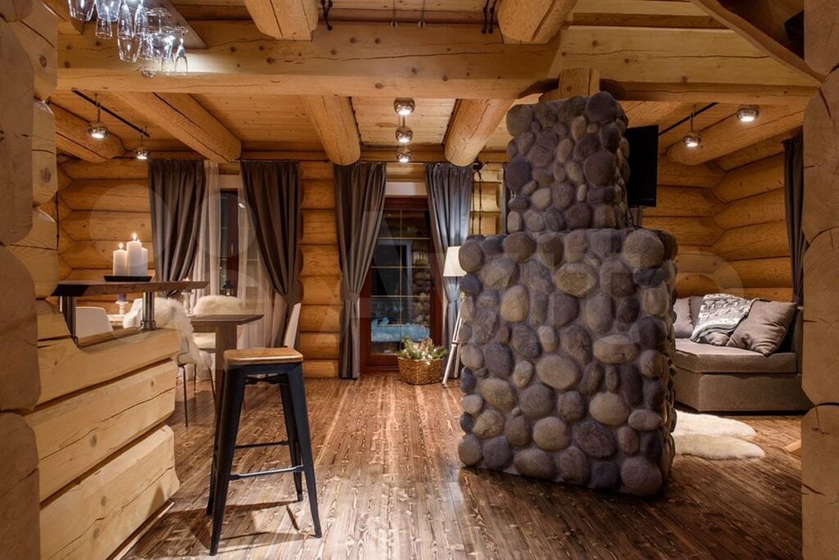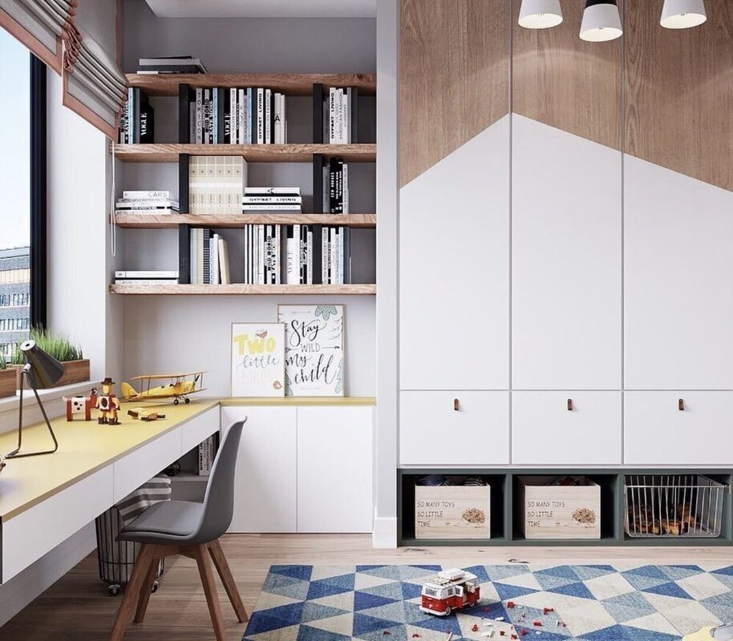Laying laminate in an L-shaped corridor 37 photos
Laying laminate in an L-shaped corridor requires careful planning and precision to ensure a seamless and visually appealing result. Begin by selecting a laminate that complements your corridor's aesthetic and is durable enough to withstand foot traffic. Before installation, acclimate the laminate planks to the room's temperature and humidity to prevent warping. Start laying the laminate from the longest wall, ensuring that the planks are parallel to the main light source, which enhances the visual depth of the space. In an L-shaped corridor, it's crucial to consider the direction of the planks as you navigate the corner. A continuous flow without abrupt changes in direction is key to achieving a harmonious look. Use transition strips or molding to manage the change in direction and maintain a cohesive appearance. Precise measurements and cuts are essential, particularly around doorways and corners. Utilize spacers to maintain consistent gaps between the laminate and walls, allowing for natural expansion. Finally, ensure that the subfloor is clean, dry, and level before installation to prevent any imperfections in the finished surface. By following these steps, you can transform your L-shaped corridor into a stylish and functional space.


























