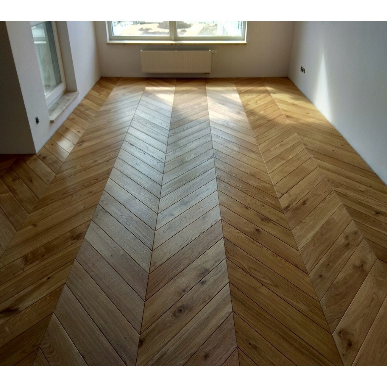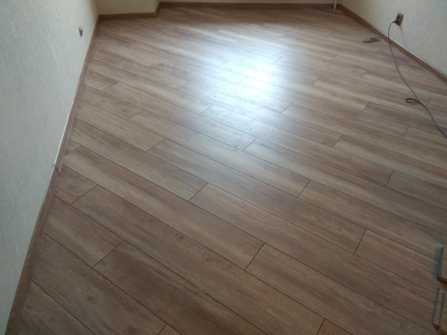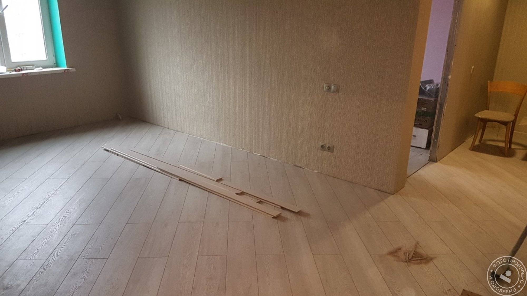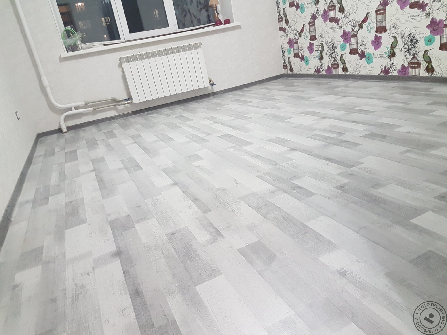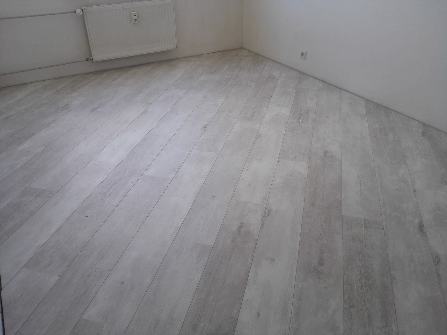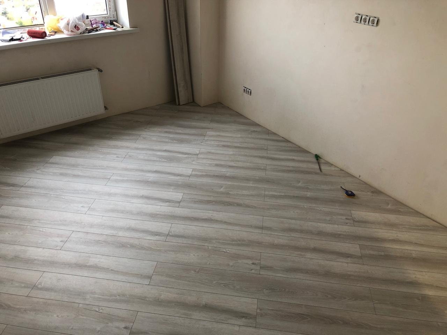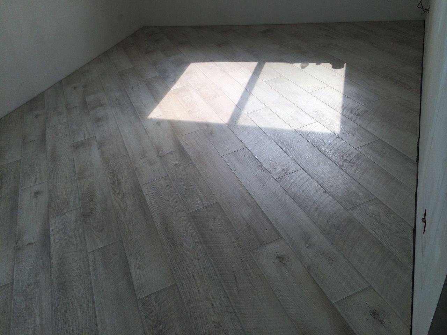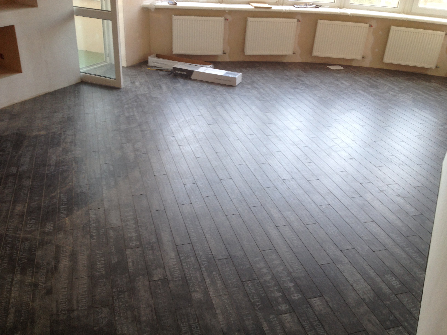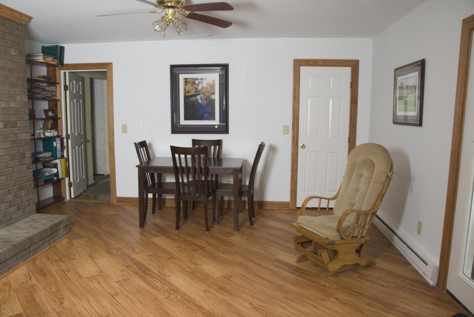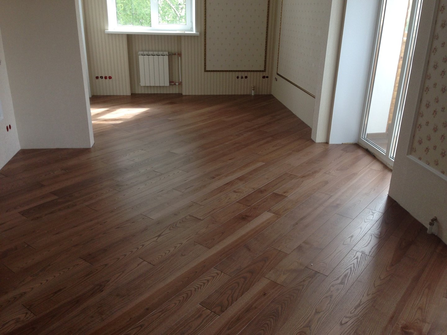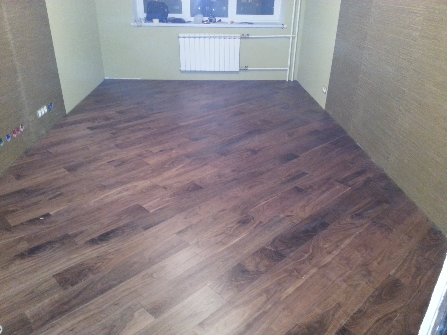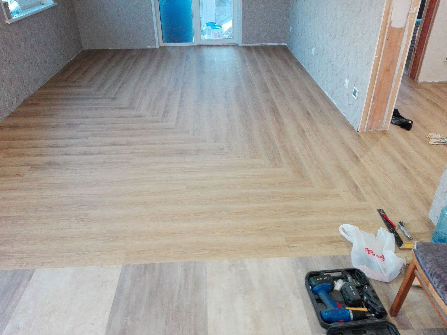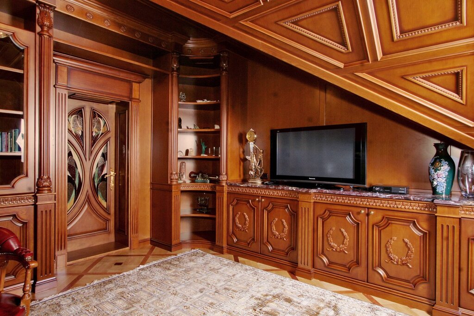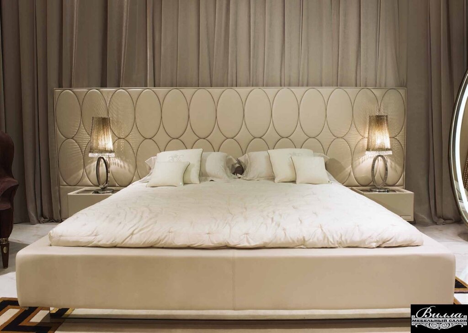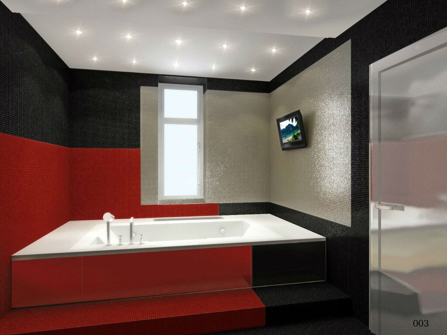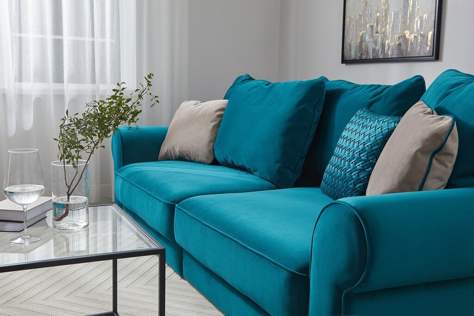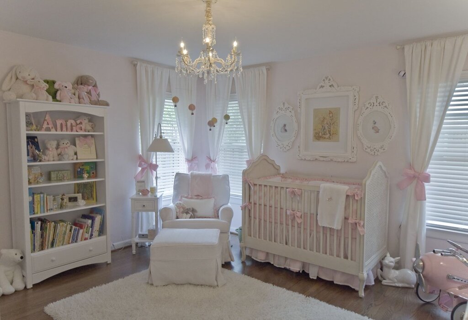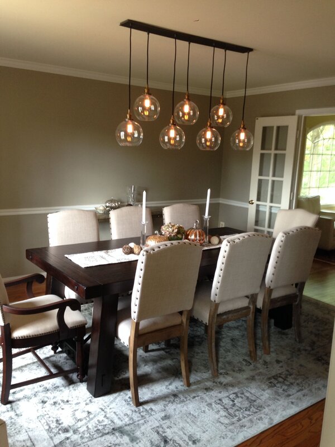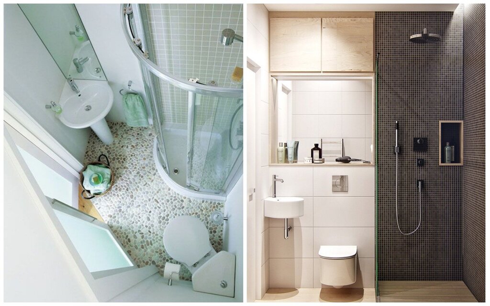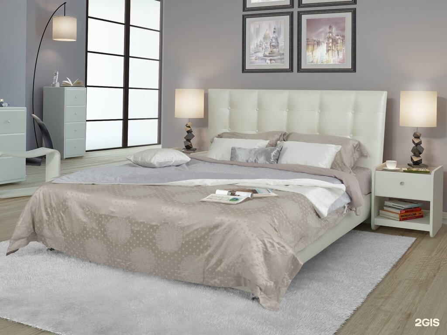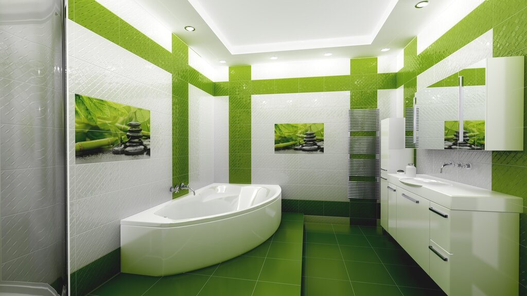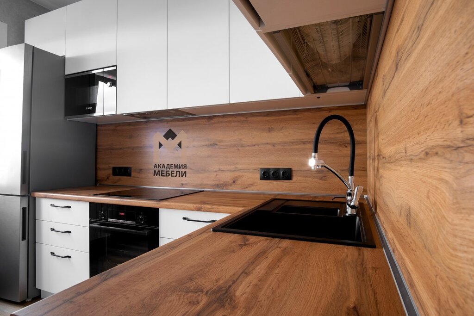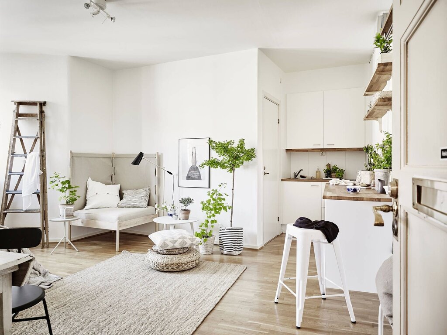Laminate flooring diagonally 15 photos
Laminate flooring laid diagonally offers a unique and visually striking alternative to traditional parallel installations. By angling the boards, rooms can appear more spacious, adding an unexpected element of depth and dimension to a space. This design approach is particularly advantageous in smaller rooms or spaces with unconventional shapes, as the diagonal lines can help guide the eye across the room, creating a sense of flow and continuity. Additionally, diagonal installation can help to highlight architectural features, such as a beautiful bay window or an elegant fireplace, by directing attention towards these focal points. Choosing to lay laminate flooring diagonally requires careful planning and precision, as the angles mean more cuts and adjustments compared to standard installations. However, the effort results in a floor that stands out as a centerpiece of style and sophistication. The diagonal pattern not only enhances the aesthetic appeal but also offers a practical solution for rooms with uneven walls or those that do not meet at perfect right angles. With its blend of functionality and elegance, diagonal laminate flooring is a testament to the transformative power of thoughtful interior design.
