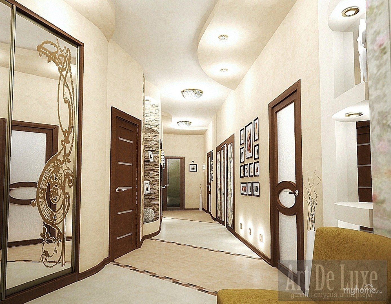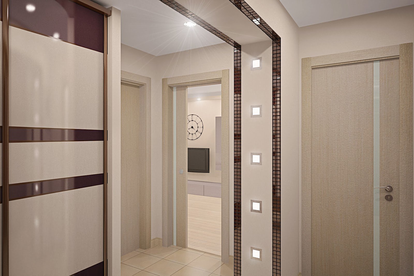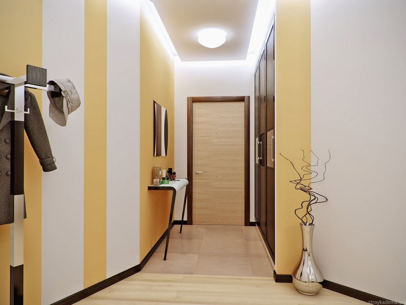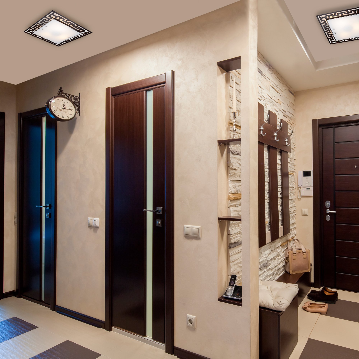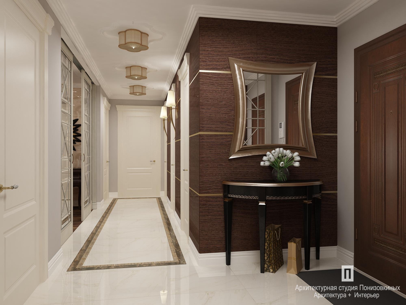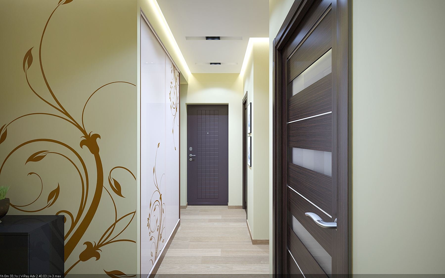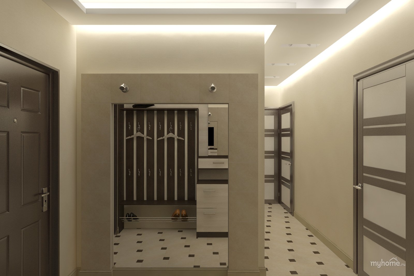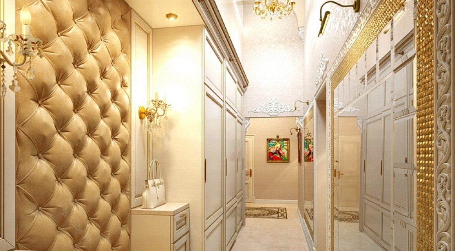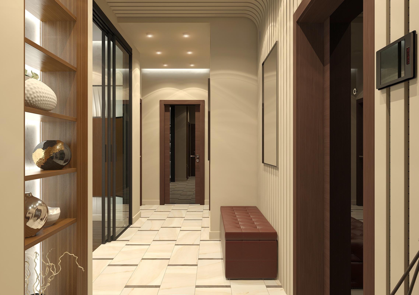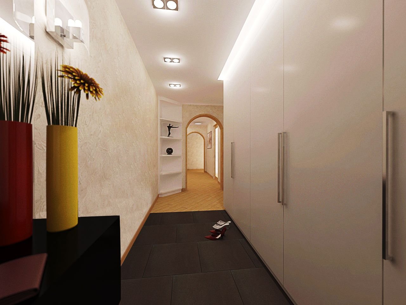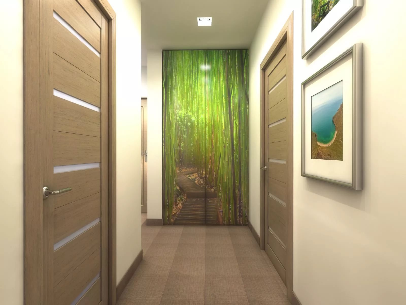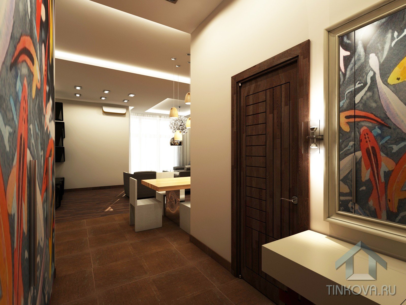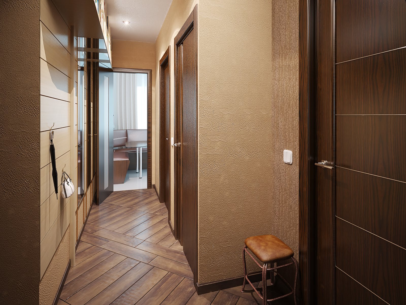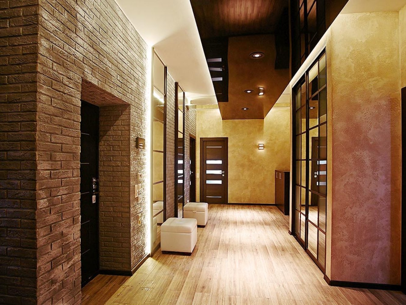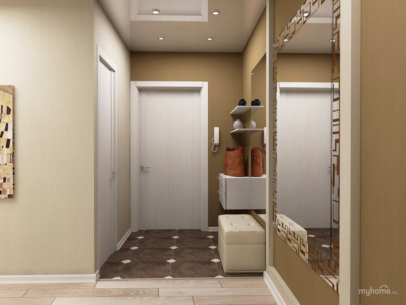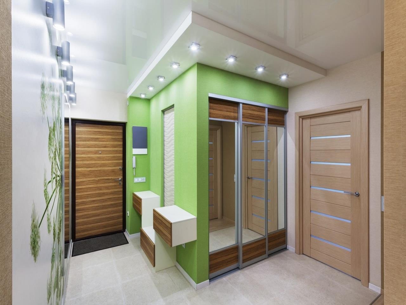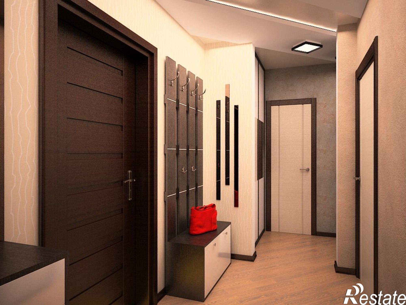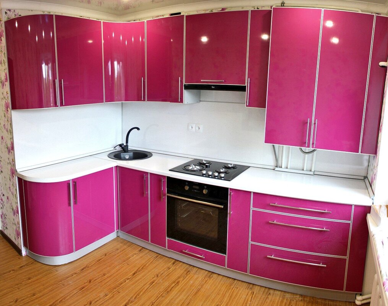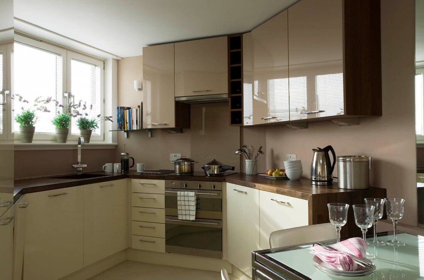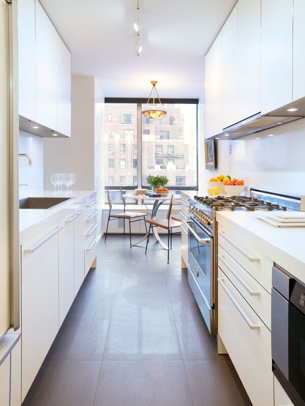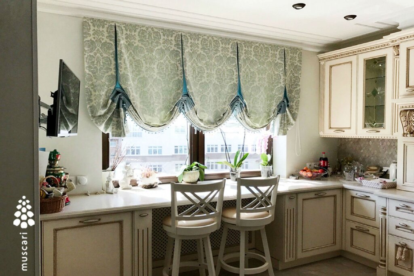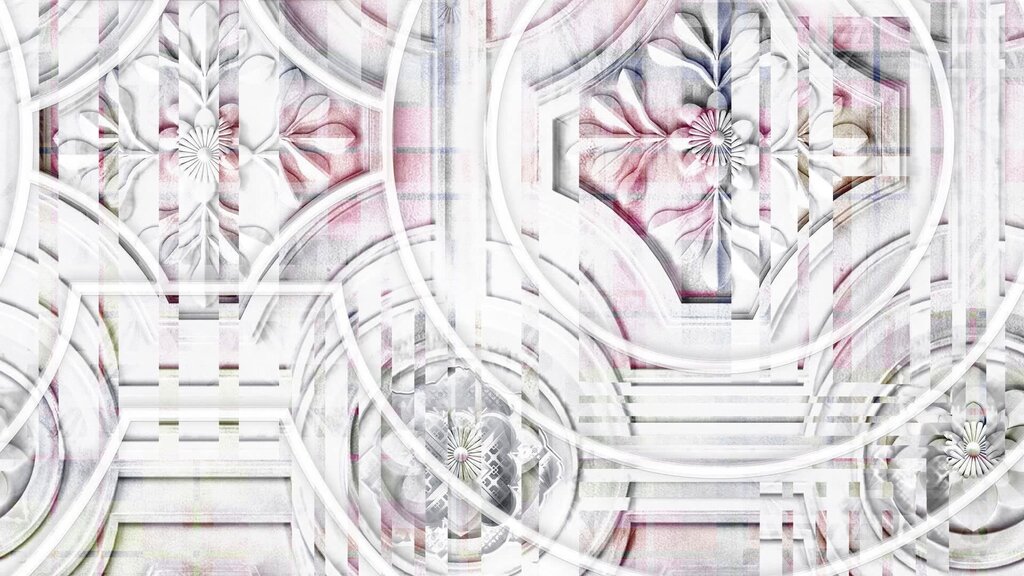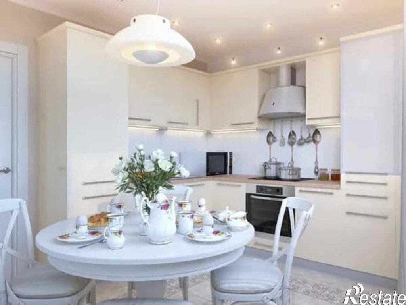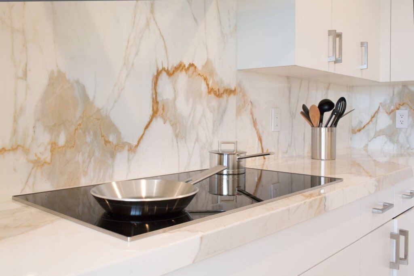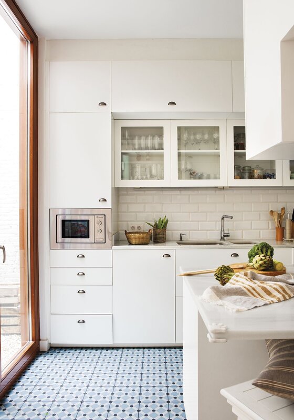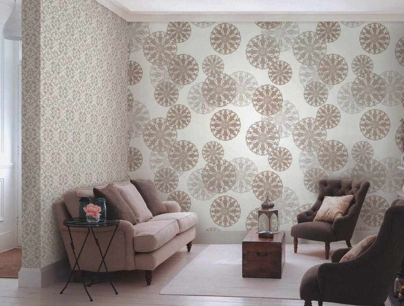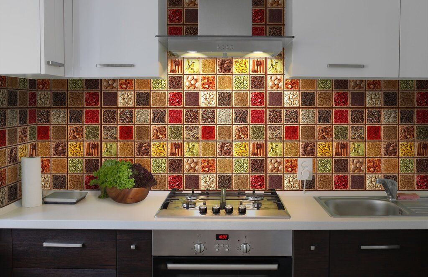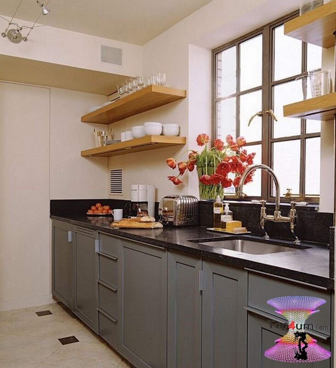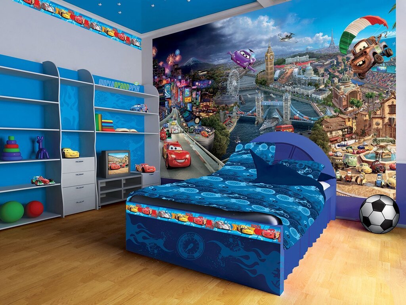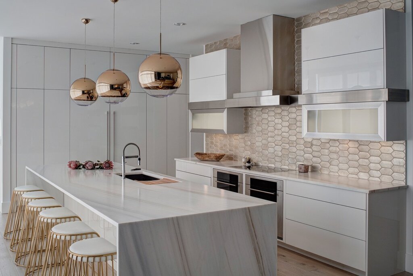L-shaped corridor 34 photos
An L-shaped corridor is a unique architectural feature that adds both functionality and aesthetic appeal to a home or building. These corridors, characterized by their angular design, provide an interesting spatial dynamic and can be used to enhance the flow of a space. They often serve as a transitional area, connecting different parts of a home while offering opportunities for creative interior design. In terms of design, an L-shaped corridor can be transformed with thoughtful elements such as color schemes, lighting, and artwork to create a welcoming and visually stimulating path. Strategic lighting can highlight the corridor's angles and turns, creating a sense of depth and dimension. Walls can be adorned with art pieces or family photos, turning the corridor into a personal gallery. Moreover, the L-shape provides ample opportunity for storage solutions or decorative displays, maximizing the use of space. Whether through built-in shelving or cleverly placed furniture, these corridors can accommodate both practical and decorative needs. Ultimately, an L-shaped corridor is more than just a passageway; it is a versatile space that, when thoughtfully designed, can contribute significantly to the overall harmony and flow of an interior environment.

