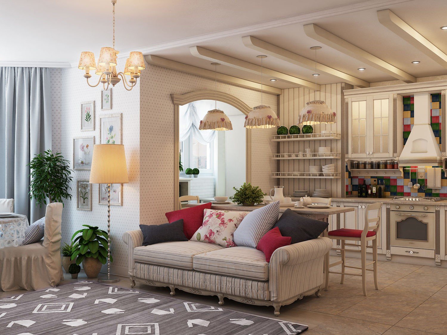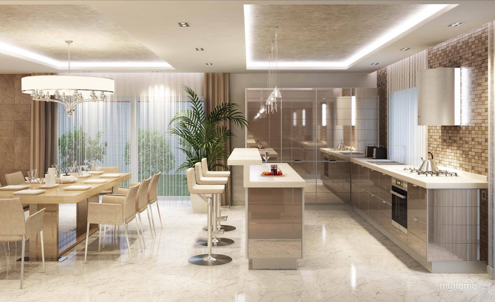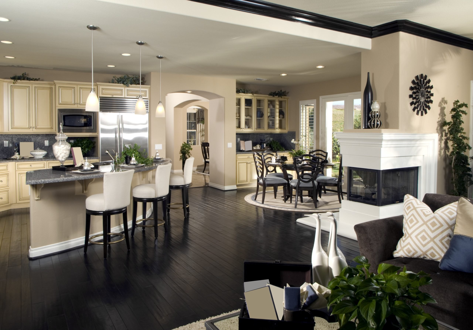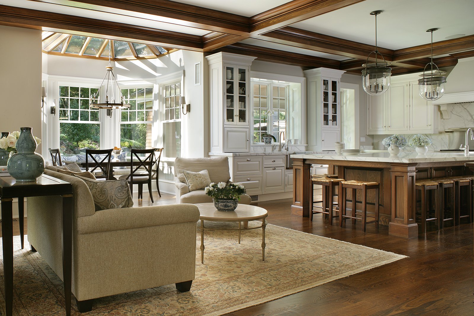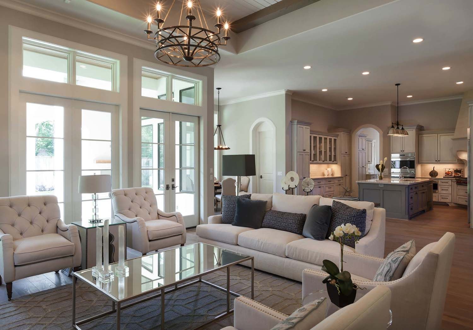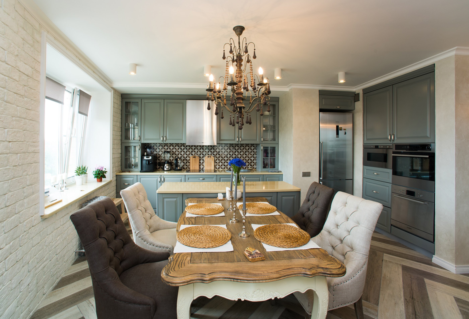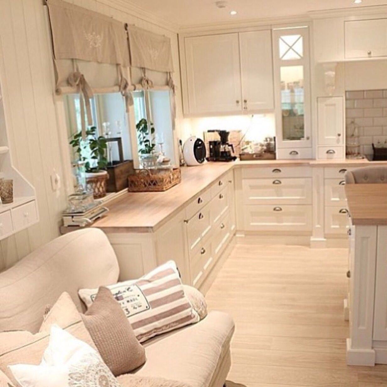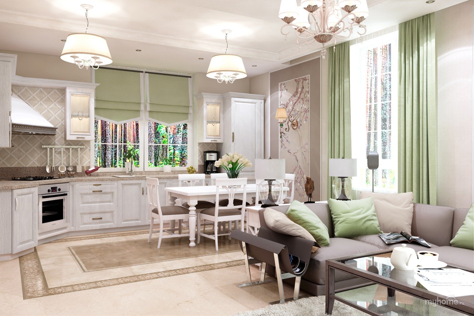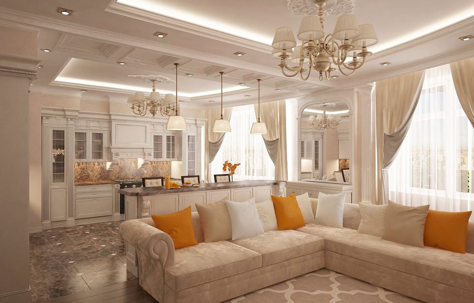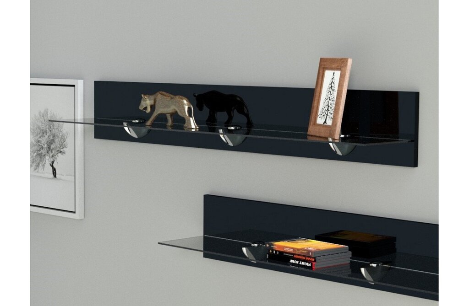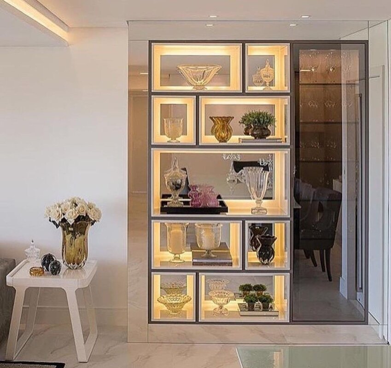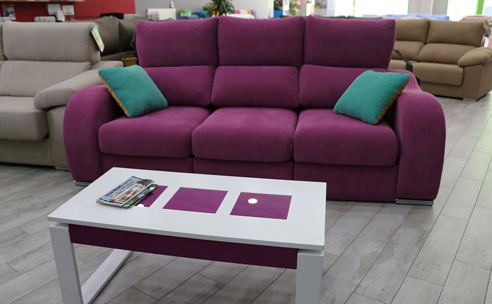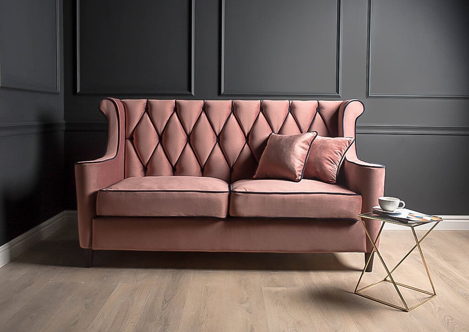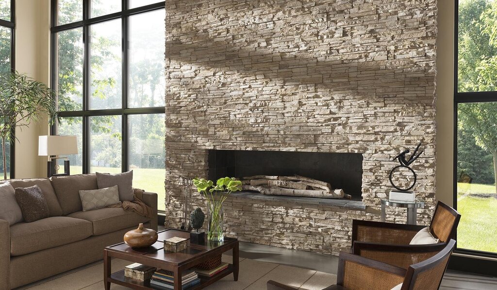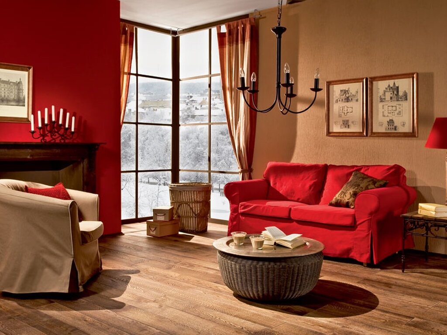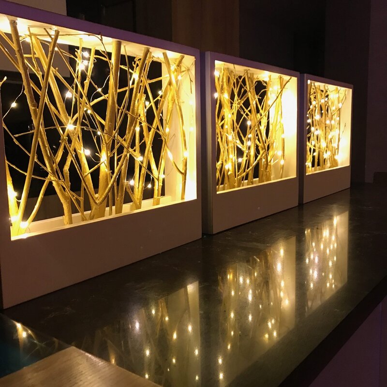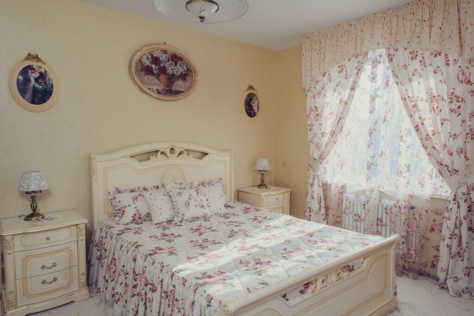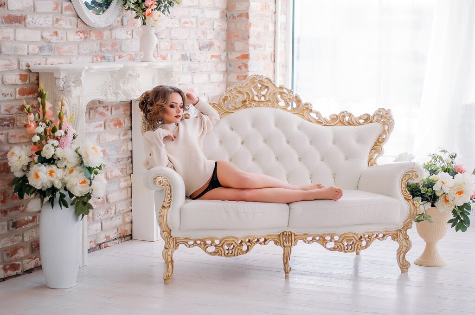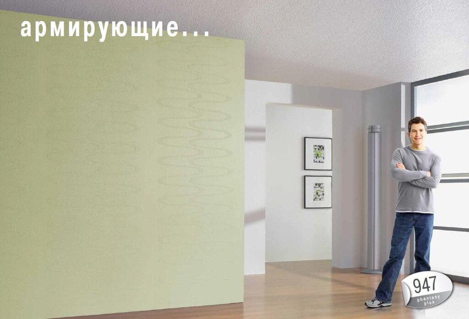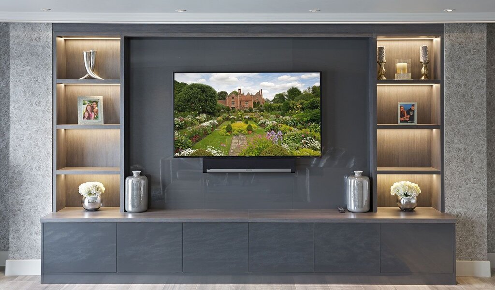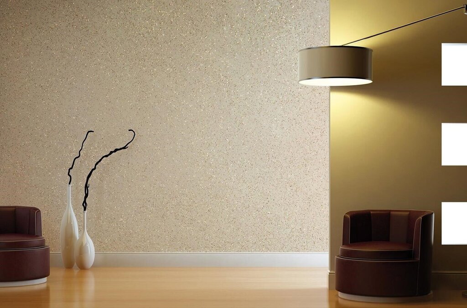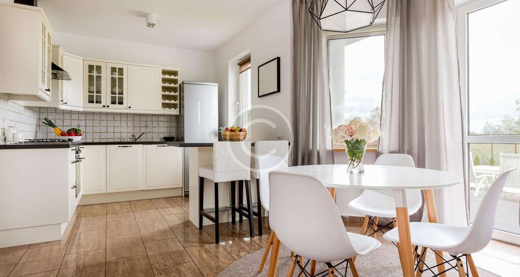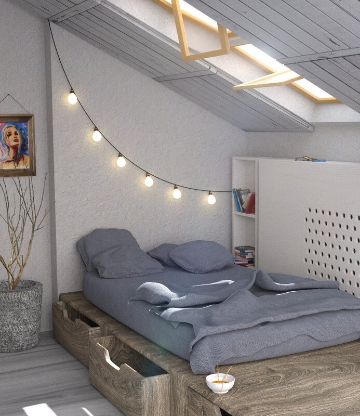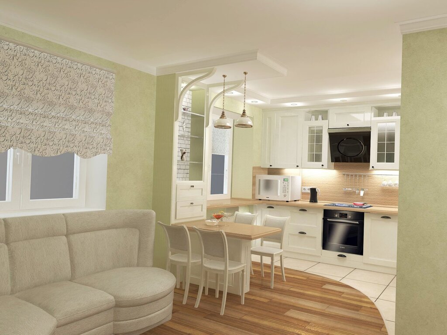Kitchens and living rooms in a private house 24 photos
In the realm of home interiors, the kitchen and living room hold a special bond, often serving as the heart and soul of a private house. These spaces are more than just functional areas; they are the backdrop to countless family memories and social gatherings. A well-designed kitchen seamlessly blends aesthetics with practicality, offering a harmonious balance of storage, cooking area, and social space. Modern kitchens often feature open-plan layouts, incorporating islands or peninsulas that encourage interaction and flow. Meanwhile, the living room is a sanctuary for relaxation and connection, where design elements such as lighting, furniture arrangement, and color palettes play crucial roles in creating an inviting atmosphere. The interplay between these two spaces can define the mood and functionality of a home, making thoughtful design essential. Whether through complementary design themes or contrasting styles that highlight each area's uniqueness, the kitchen and living room together craft a cohesive living experience, inviting warmth, and fostering togetherness in the dwelling.






