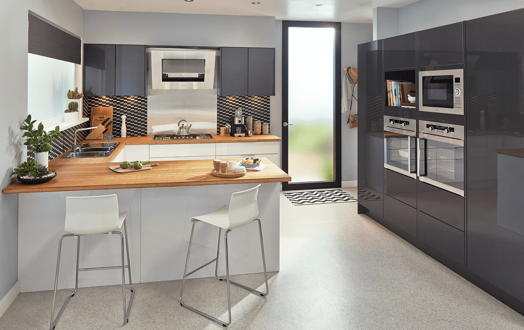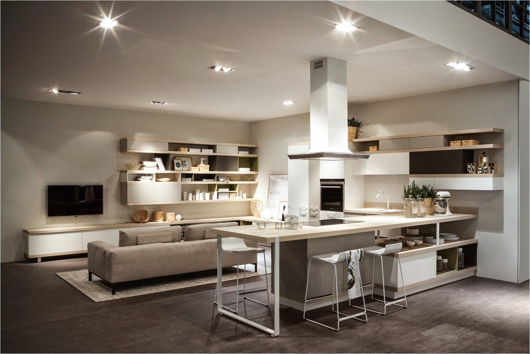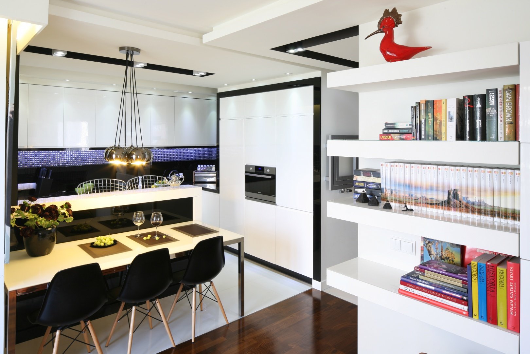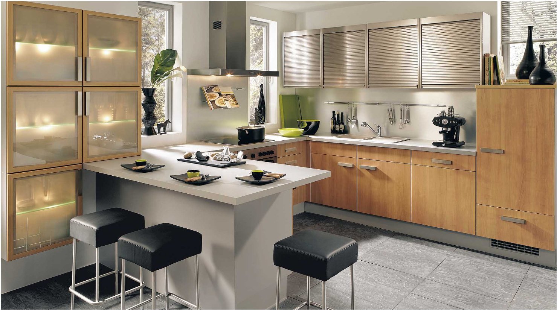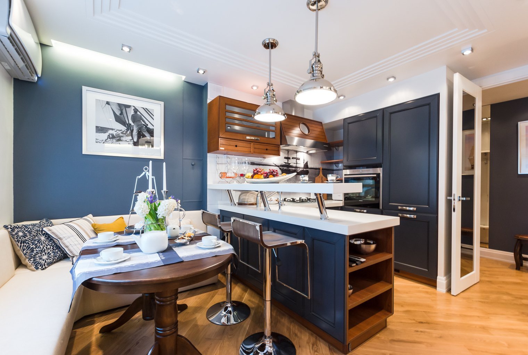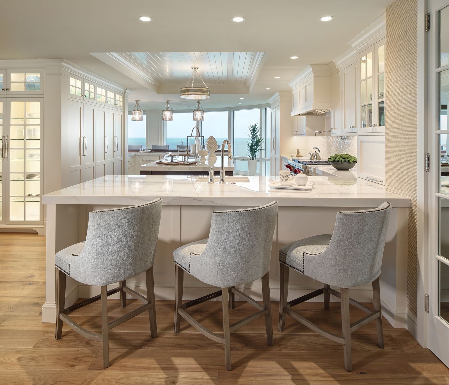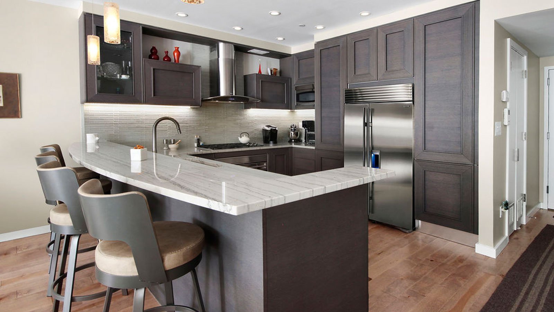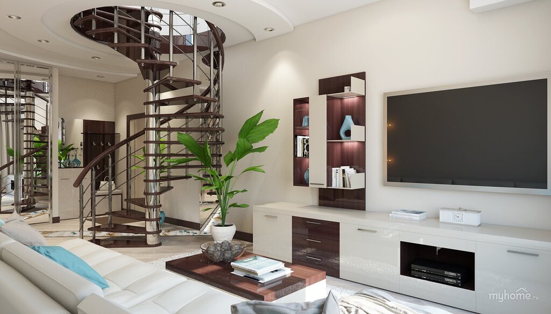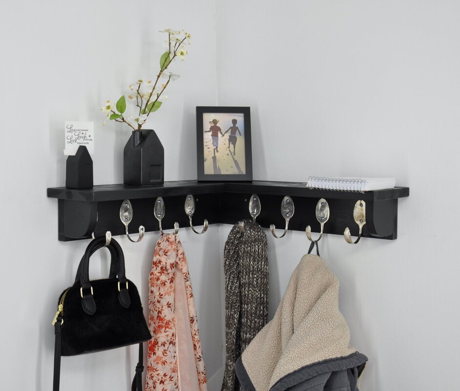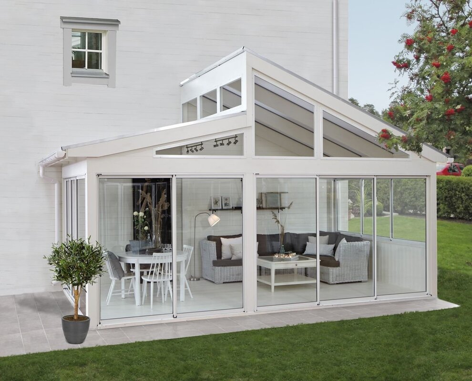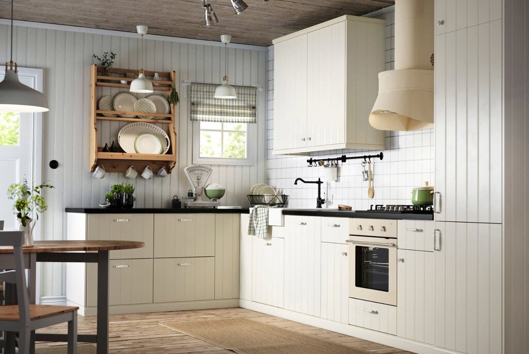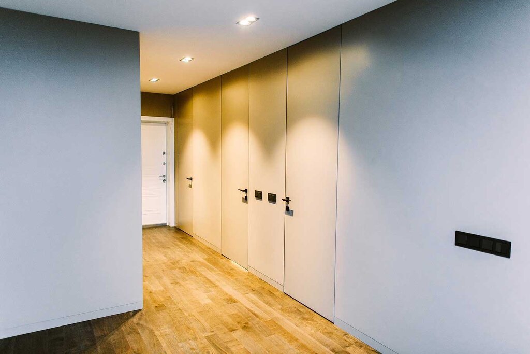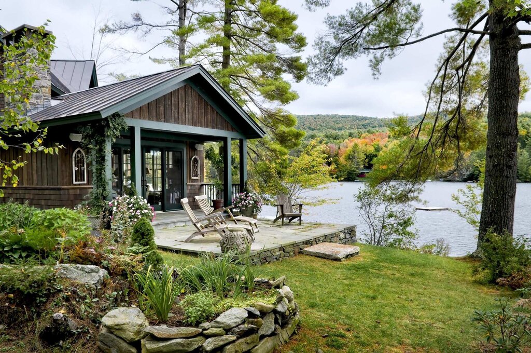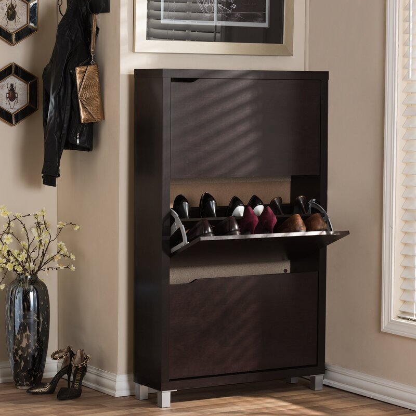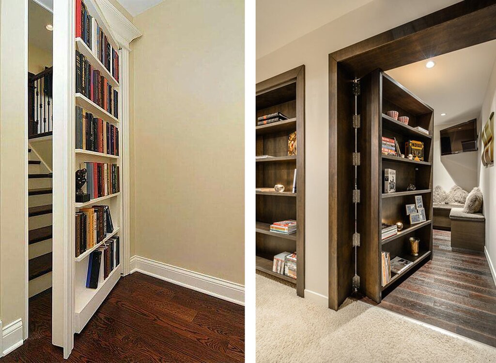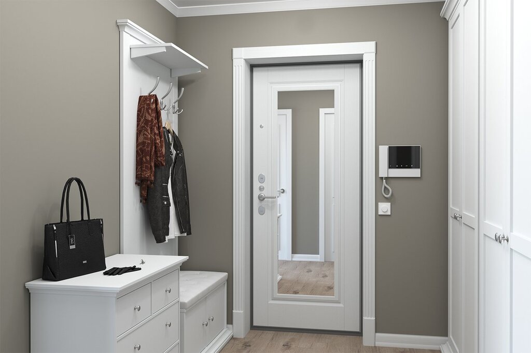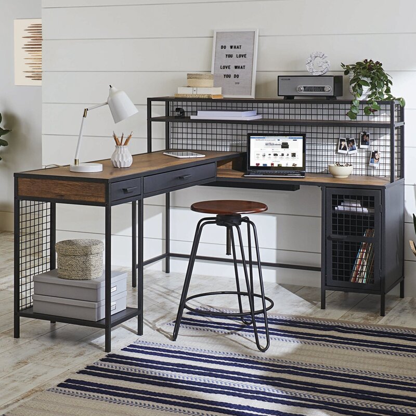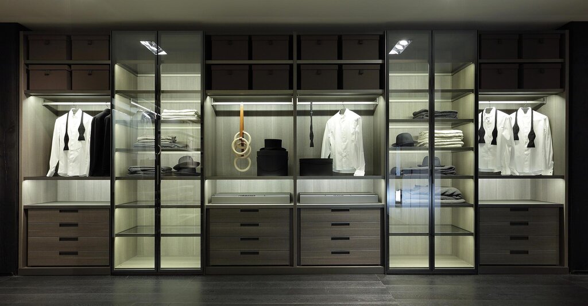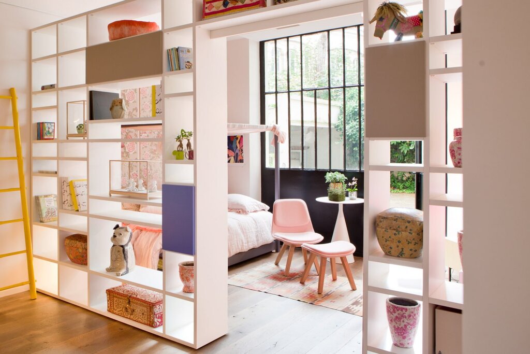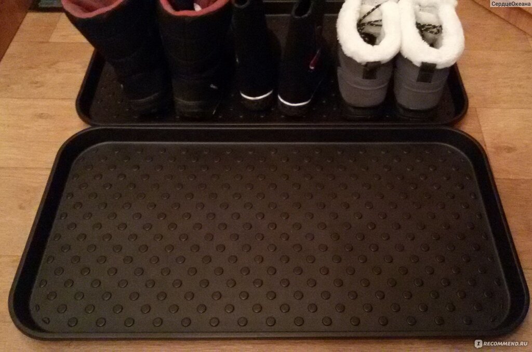- Interiors
- Living rooms
- Kitchen with a peninsula and living room
Kitchen with a peninsula and living room 21 photos
The fusion of a kitchen with a peninsula and a living room offers a harmonious blend of functionality and style, redefining open-concept living. This design encourages fluid interaction, making it an ideal setting for social gatherings and family moments. The kitchen peninsula acts as a versatile bridge between culinary and living spaces, providing ample surface for meal preparation, casual dining, or an inviting spot for guests to linger. It serves as a focal point that subtly delineates the kitchen from the living area while maintaining an airy, connected ambiance. This layout maximizes the use of available space, enhancing the room's flow and accessibility. Thoughtful design elements, such as cohesive color palettes, lighting, and materials, further unify the two areas, creating a seamless transition that adds both aesthetic appeal and practical benefits. The integration of these spaces reflects contemporary living's emphasis on connection and convenience, offering a warm, inclusive environment where cooking, dining, and relaxation coexist effortlessly.


