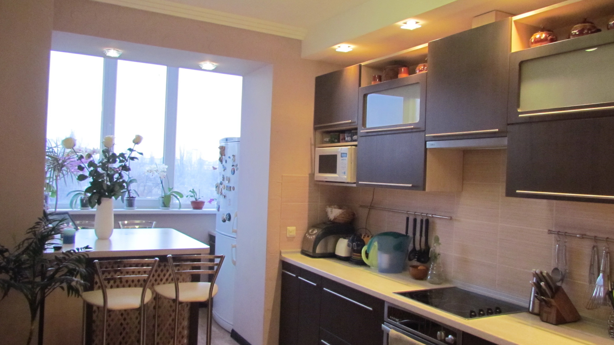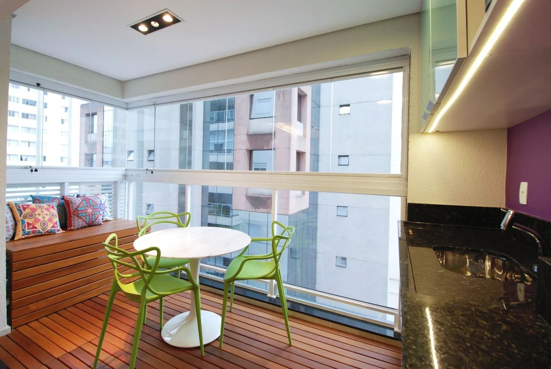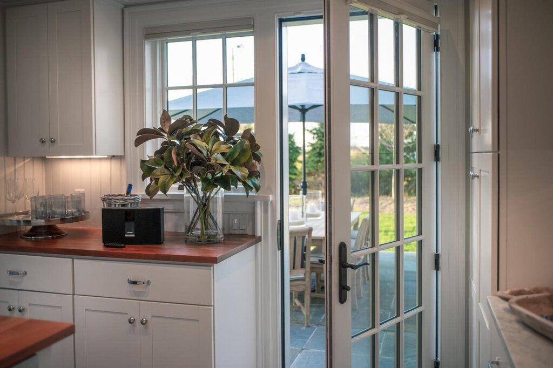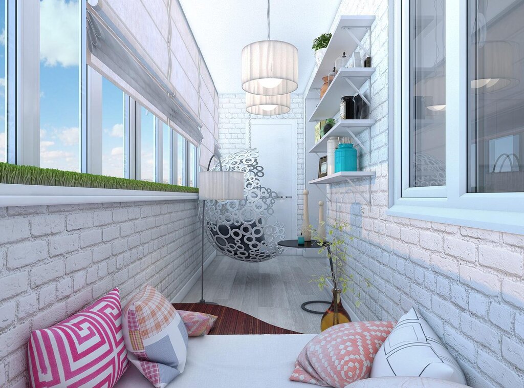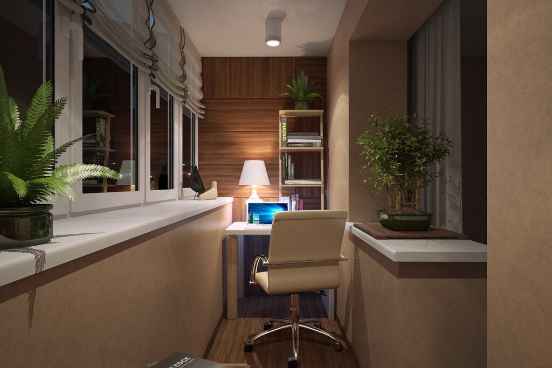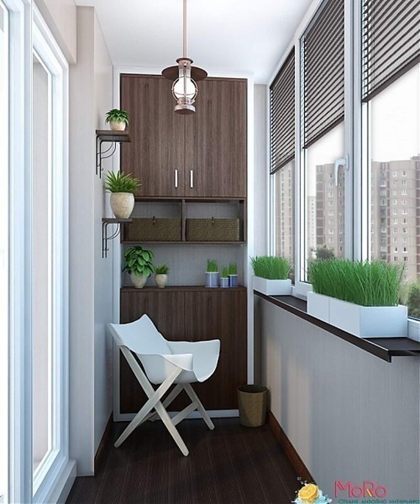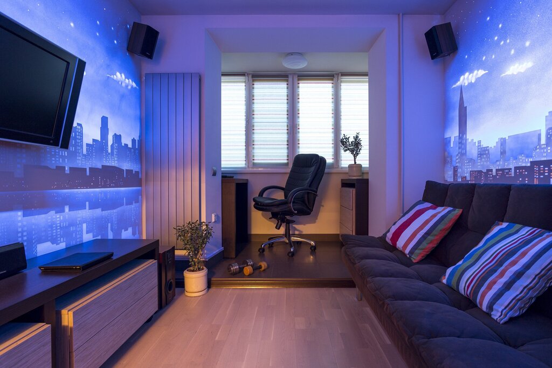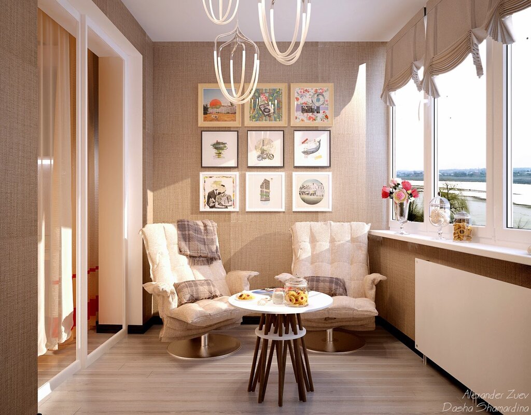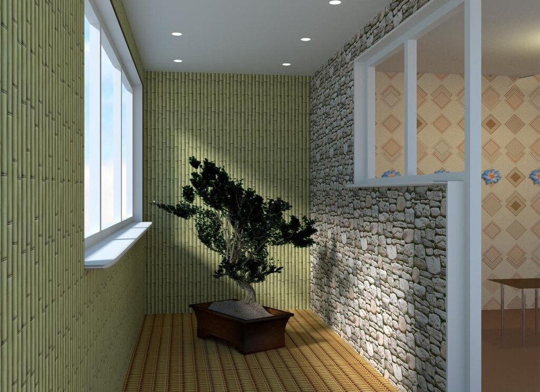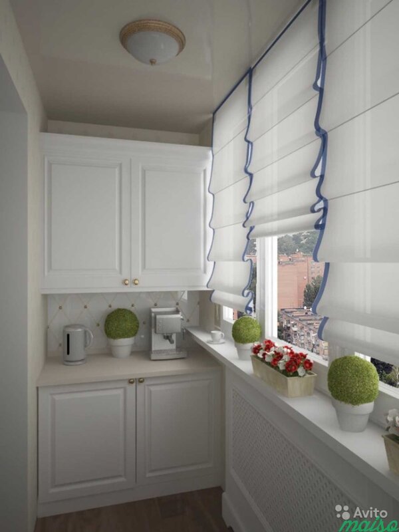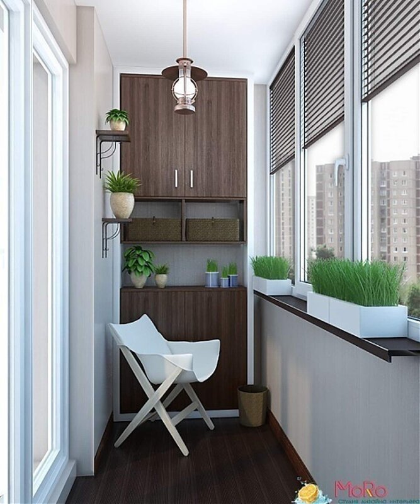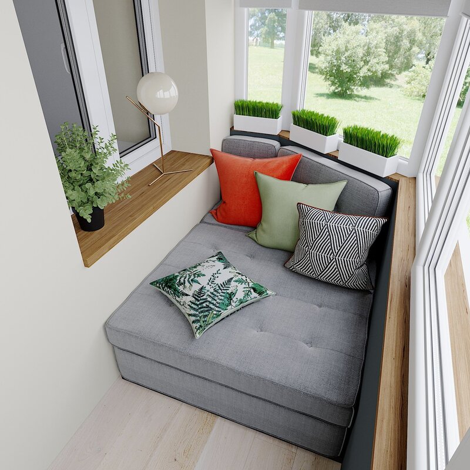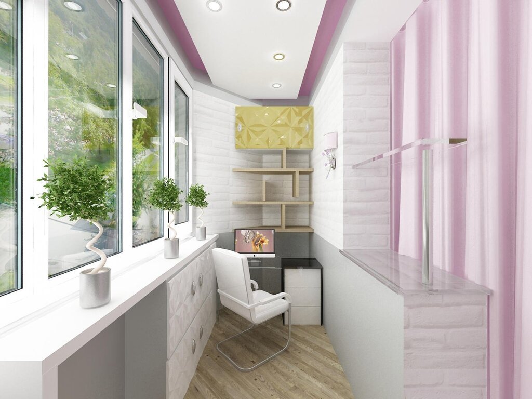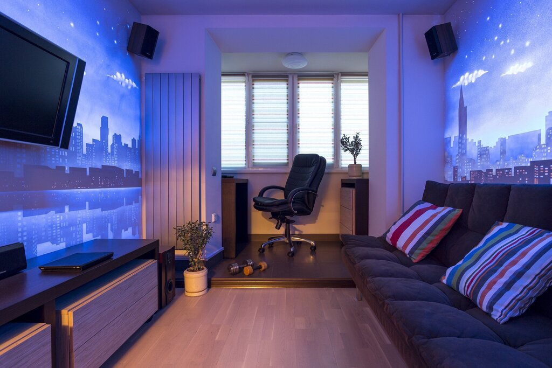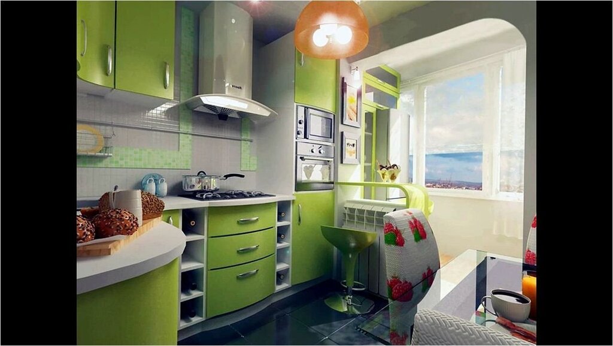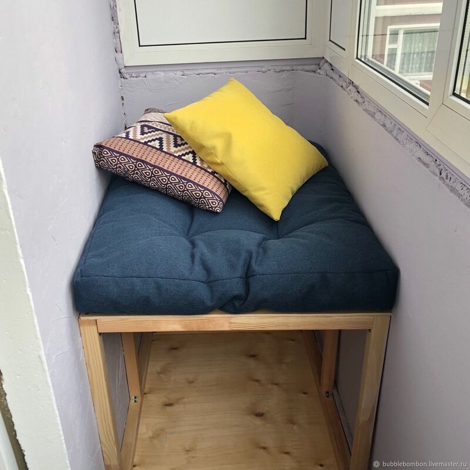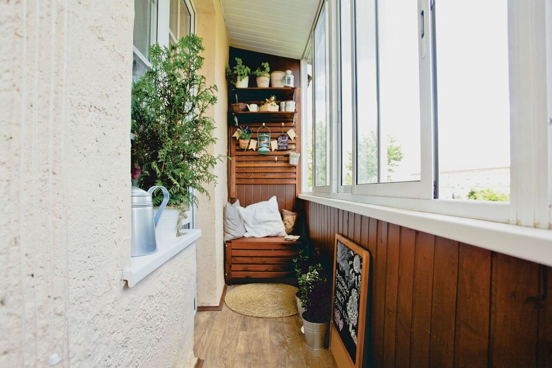A kitchen with access to the balcony 23 photos
A kitchen with access to the balcony offers a unique blend of functionality and outdoor charm, transforming everyday culinary tasks into a delightful experience. This design concept not only enhances the aesthetics of the home but also promotes a seamless flow between indoor and outdoor spaces. Imagine preparing a meal while basking in natural light, with fresh air gently circulating through the room. The proximity to the balcony provides an ideal setting for al fresco dining, herb gardening, or simply savoring a morning coffee while enjoying the view. This layout encourages a lifestyle that embraces nature and relaxation, offering a retreat from the hustle and bustle of daily life. Moreover, it maximizes space efficiency, making even the most compact kitchens feel open and inviting. Thoughtful design elements, such as sliding glass doors or wide windows, can further enhance this connection, ensuring the kitchen remains the heart of the home while inviting the tranquility of the outdoors inside.









