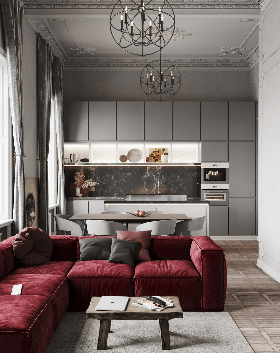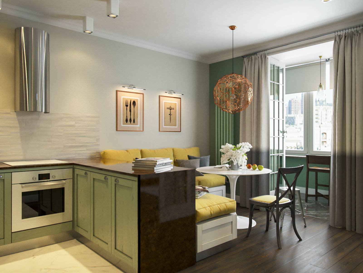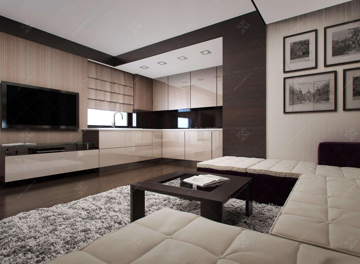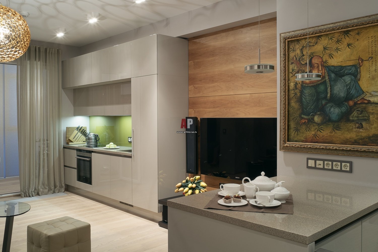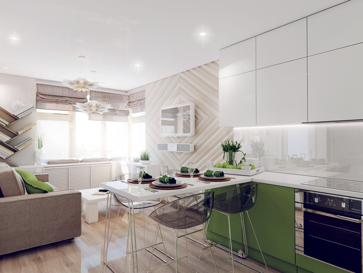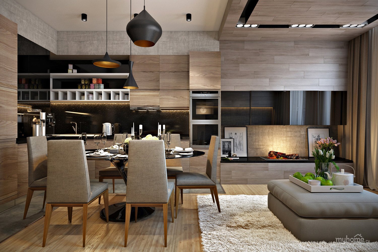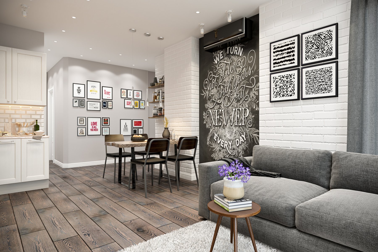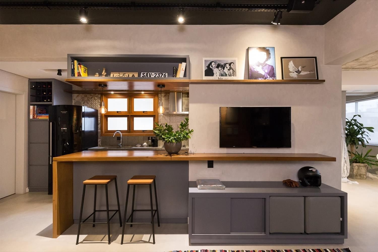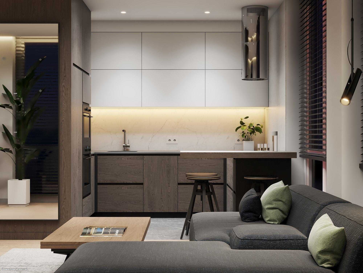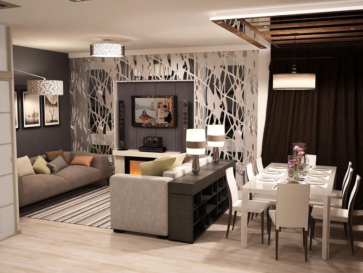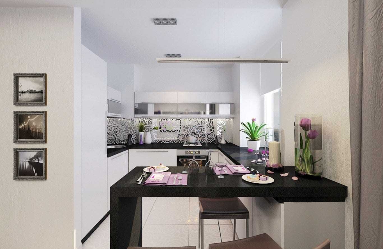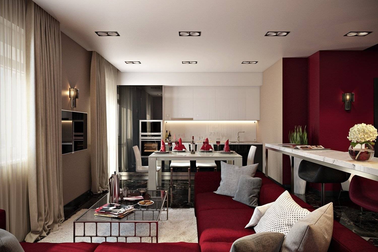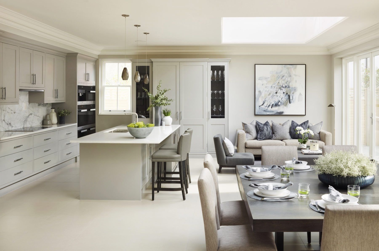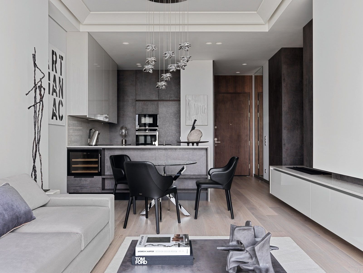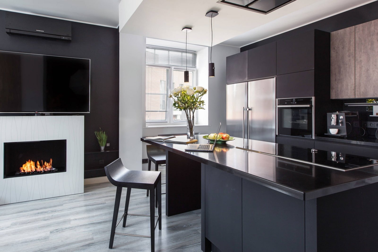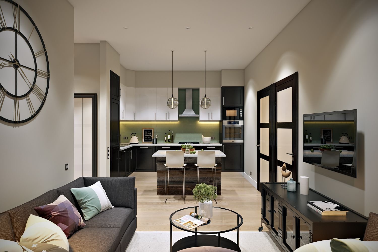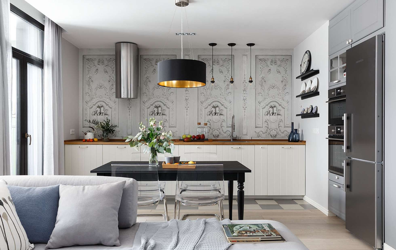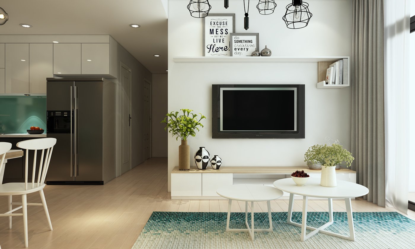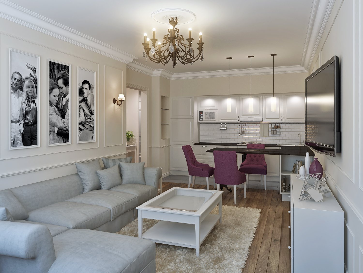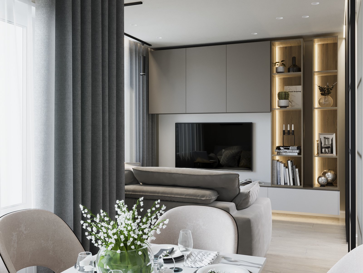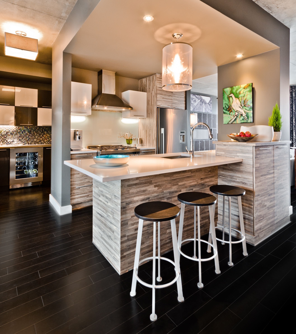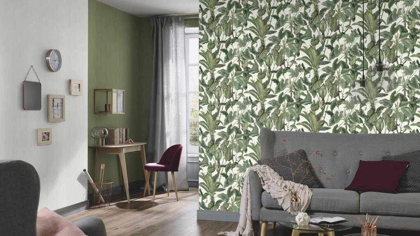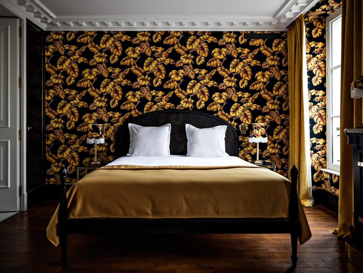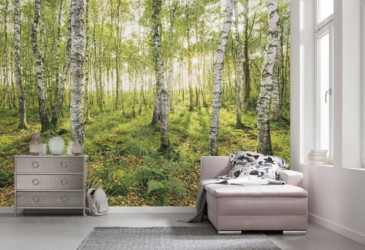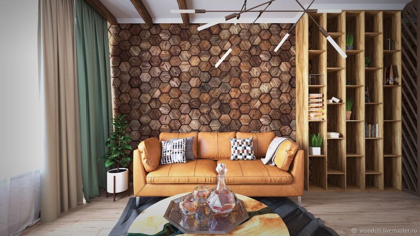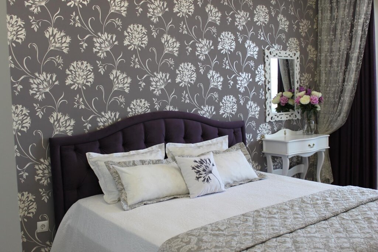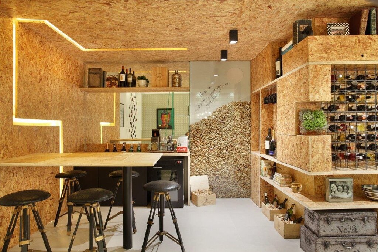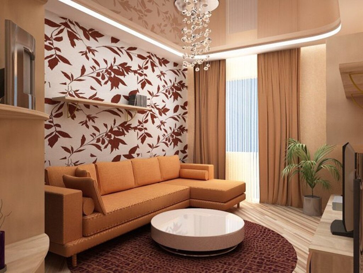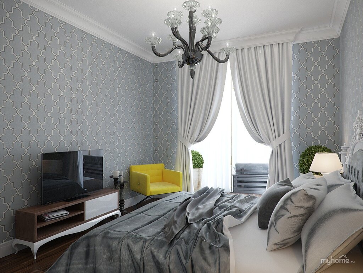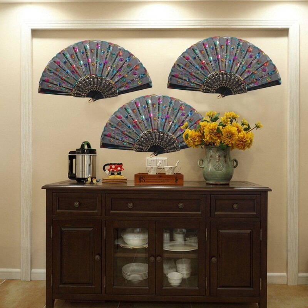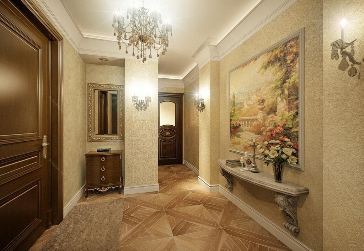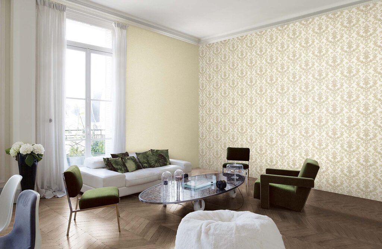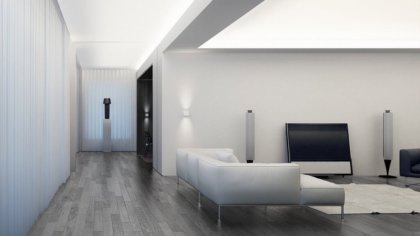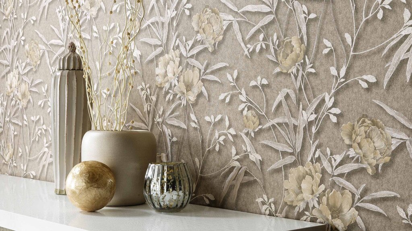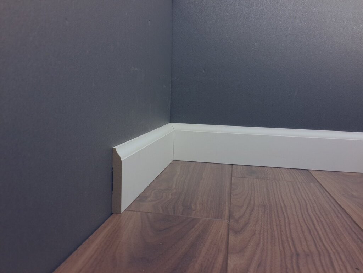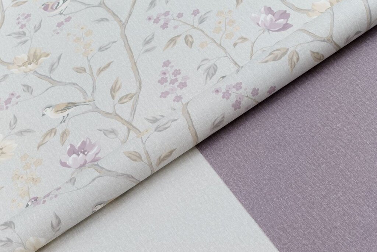- Interiors
- Living rooms
- A kitchen transitioning into a living room
A kitchen transitioning into a living room 32 photos
In modern home design, the concept of a kitchen seamlessly transitioning into a living room has become increasingly popular, embracing open-plan living that fosters connectivity and fluidity. This design approach removes barriers, both physical and visual, creating a unified space that enhances social interactions and maximizes natural light. The blending of these two essential home areas encourages more dynamic living, where cooking, dining, and relaxation coexist harmoniously. By thoughtfully integrating elements such as consistent flooring, complementary color palettes, and strategic furniture placement, the transition between kitchen and living room becomes almost imperceptible. This not only amplifies the sense of space but also supports multifunctional use, accommodating everything from family gatherings to quiet evenings. Incorporating smart storage solutions and flexible seating arrangements can further enhance the functionality of this open layout, offering a versatile environment tailored to modern lifestyles. This design philosophy not only reflects a contemporary aesthetic but also aligns with the evolving needs of today's homeowners, who value both style and practicality in their living spaces.
