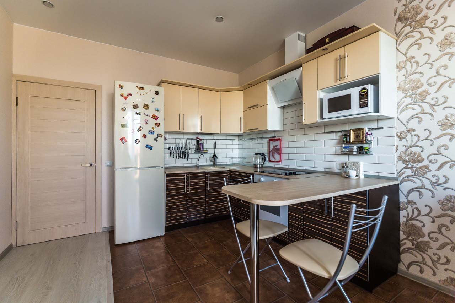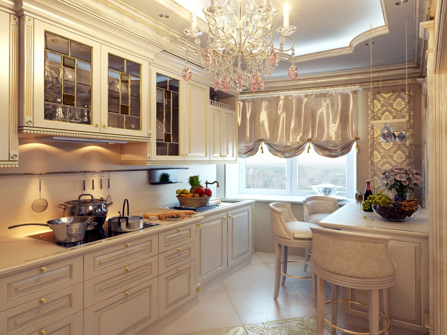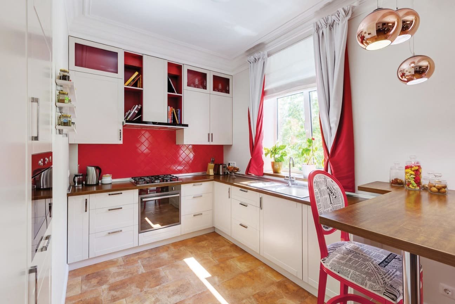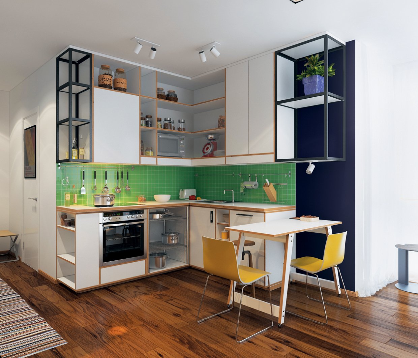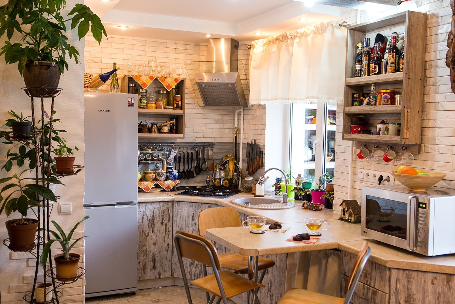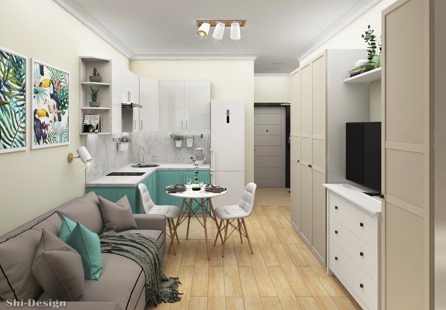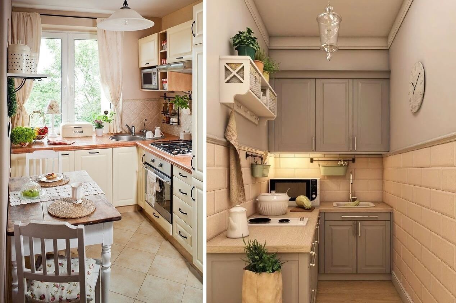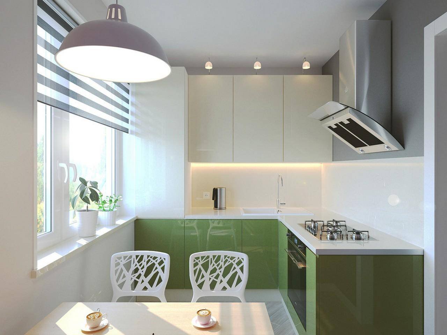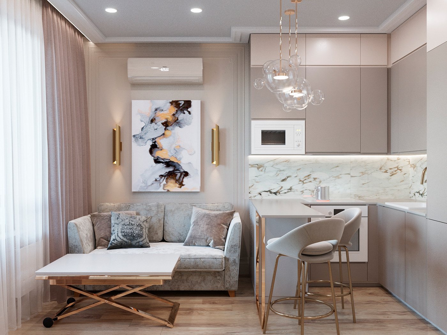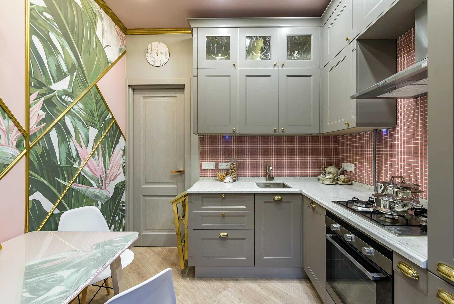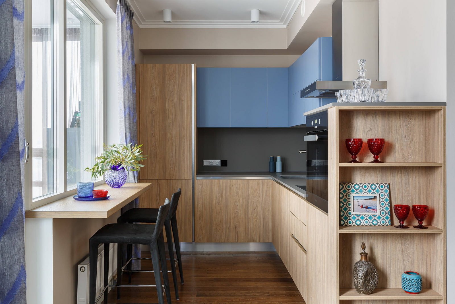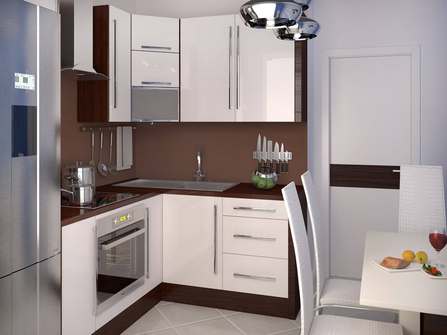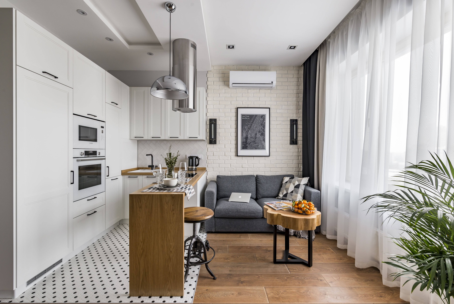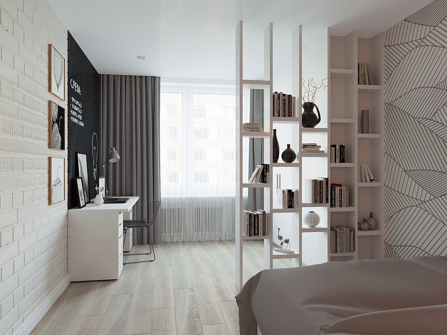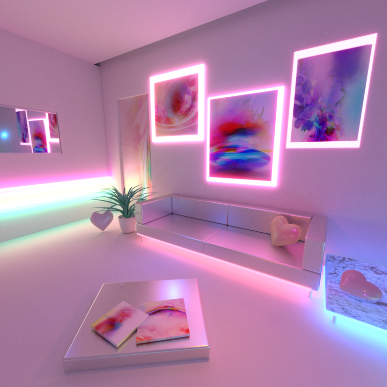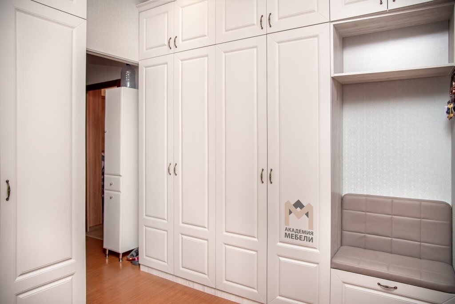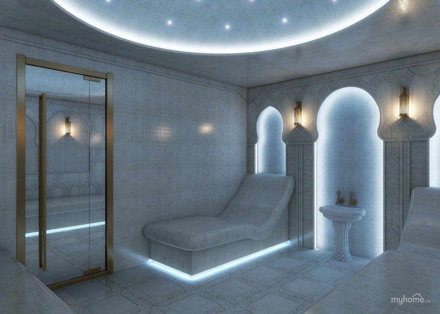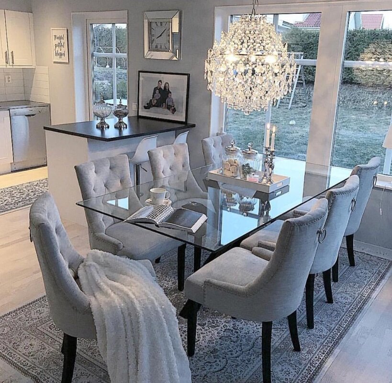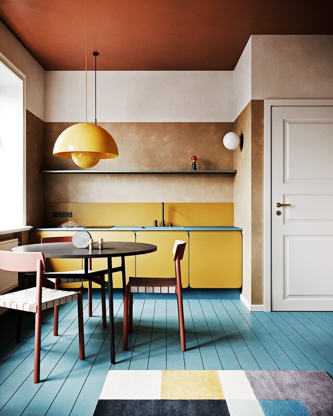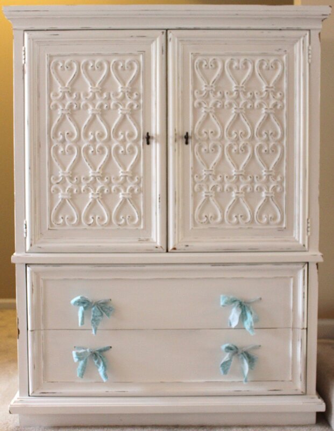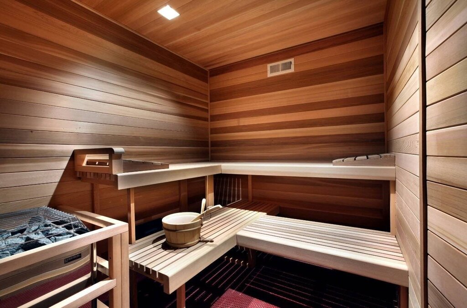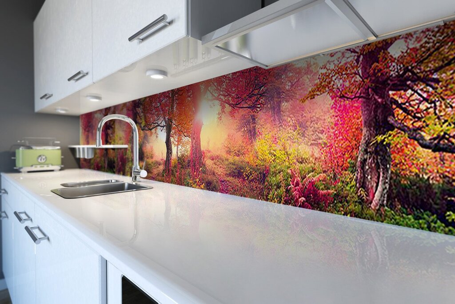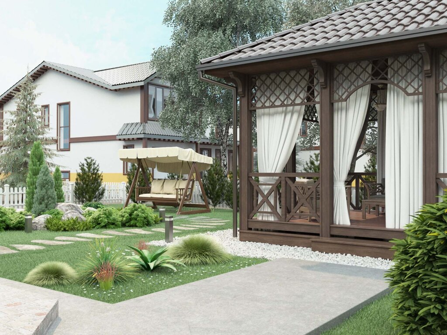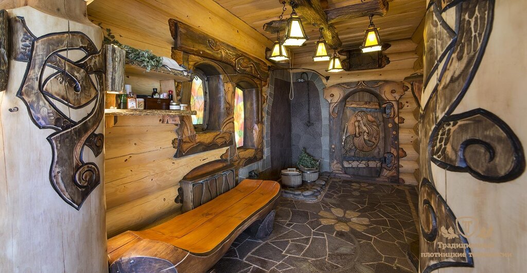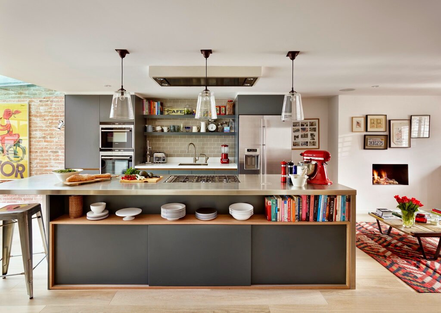- Interiors
- Apartments
- Kitchen in a small apartment
Kitchen in a small apartment 20 photos
Designing a kitchen in a small apartment requires a thoughtful balance of functionality and aesthetics. With limited space, it's essential to maximize every square inch while ensuring the area remains inviting and efficient. Begin by prioritizing essential appliances and storage solutions that fit seamlessly into compact spaces. Consider vertical storage options, such as wall-mounted shelves or cabinets, to free up valuable counter space. Multifunctional furniture, like foldable tables or islands with built-in storage, can offer flexibility and adaptability to meet your daily needs. Opt for light colors and reflective surfaces to create a sense of openness and brightness. Incorporating smart lighting solutions can further enhance the ambiance and functionality of the kitchen. Thoughtful placement of fixtures and fittings can make the kitchen appear larger and more organized. Finally, personal touches like artwork or plants can inject warmth and personality, ensuring that even the smallest kitchen feels like the heart of the home. By carefully planning and embracing creativity, a small kitchen can be transformed into a stylish and practical space.
