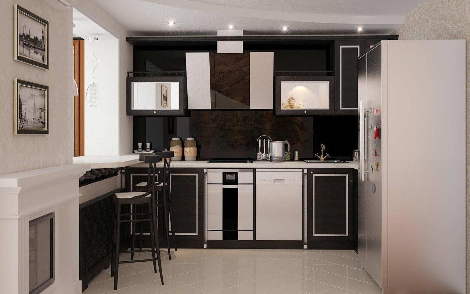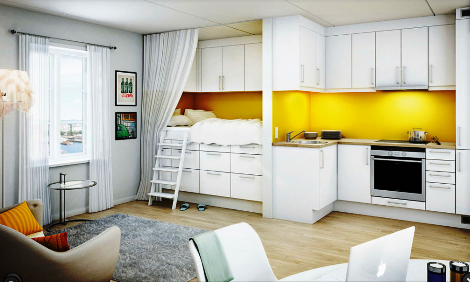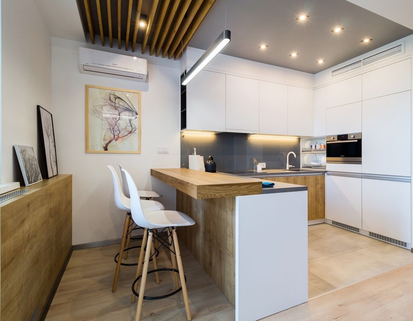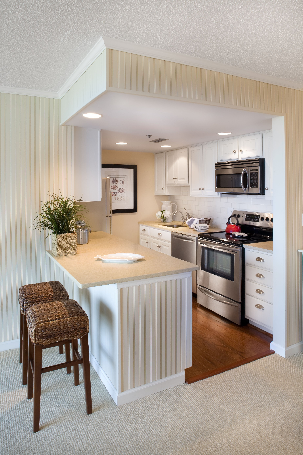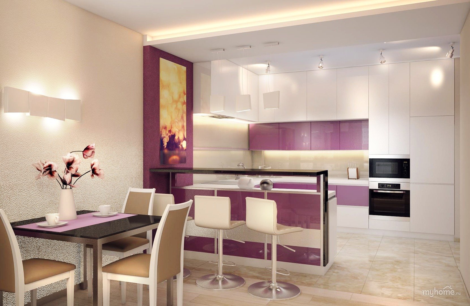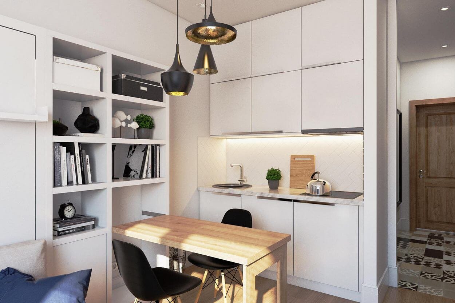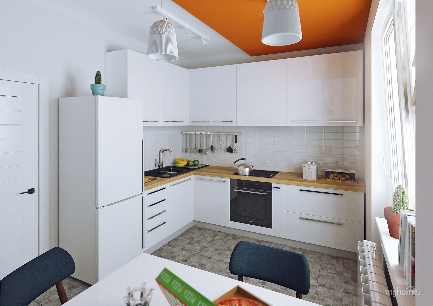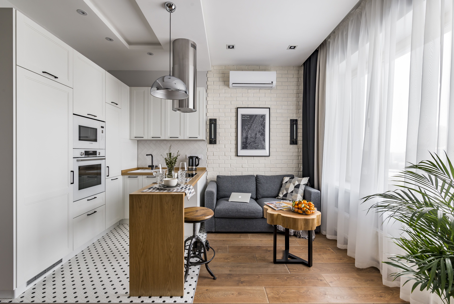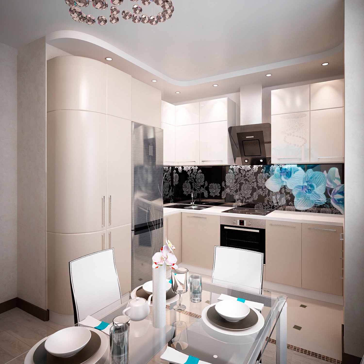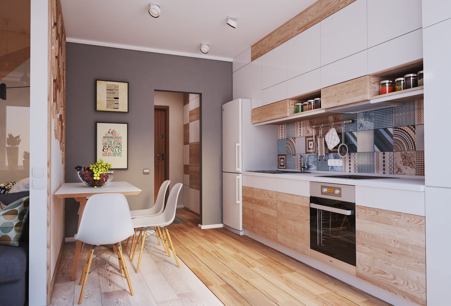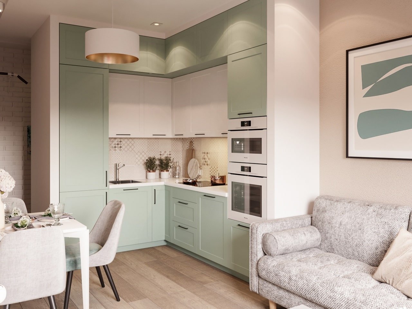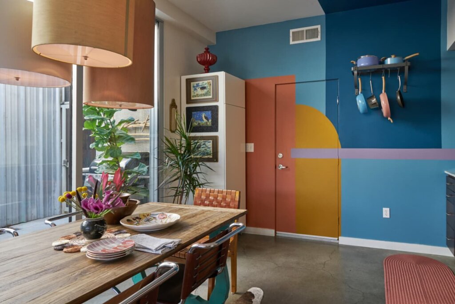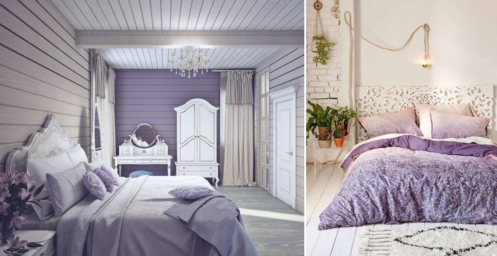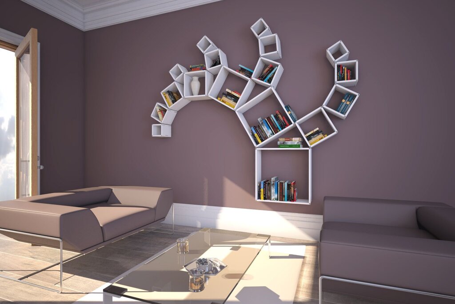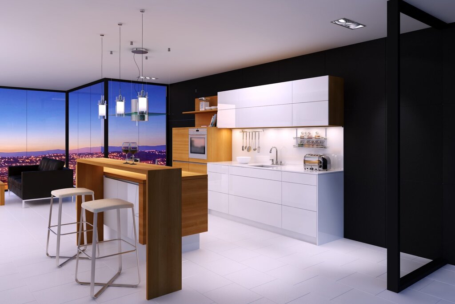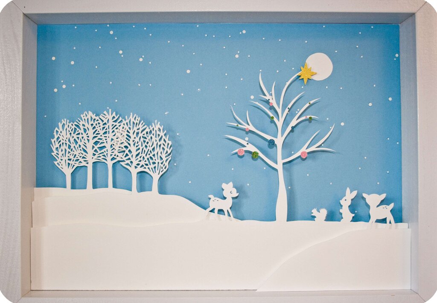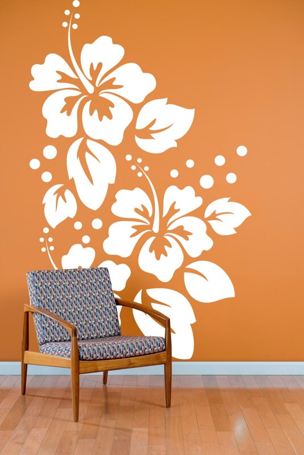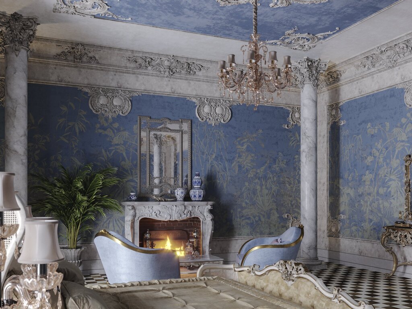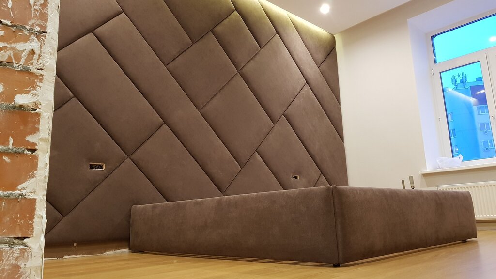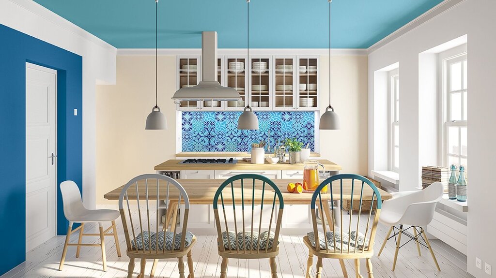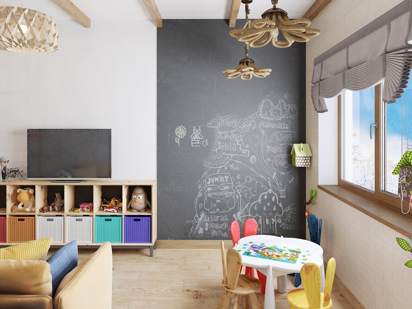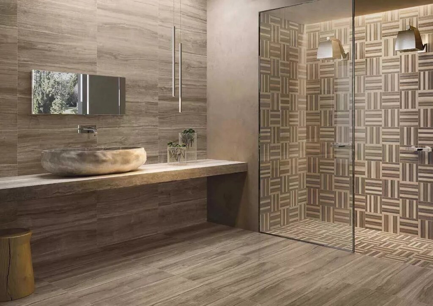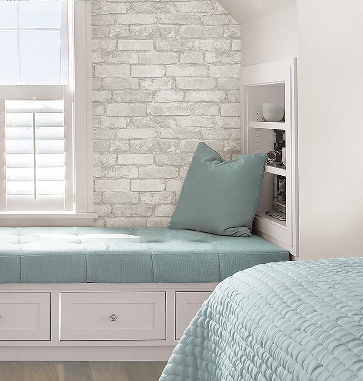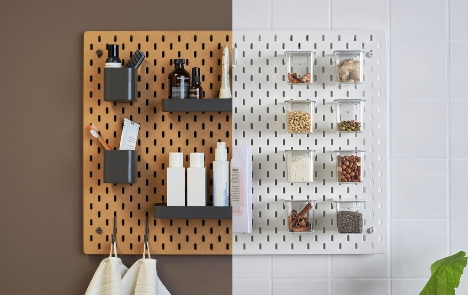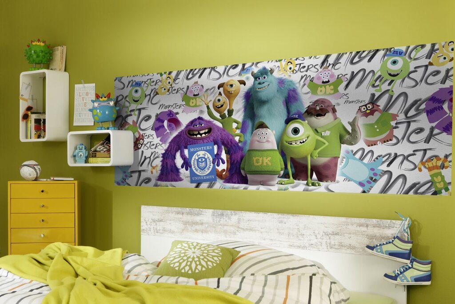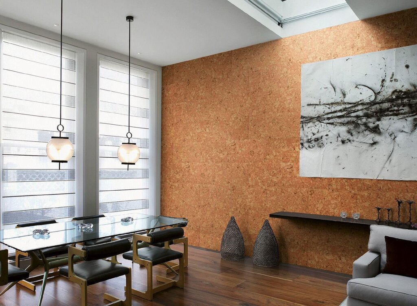- Interiors
- Apartments
- Kitchen set in a one-room apartment
Kitchen set in a one-room apartment 33 photos
Designing a kitchen set in a one-room apartment is both a challenge and an opportunity to showcase creativity. The limited space demands a strategic approach to ensure functionality while maintaining an aesthetic appeal. Begin by assessing the available area, focusing on creating a layout that maximizes efficiency. Opt for compact, multi-functional furniture that offers storage solutions without overwhelming the space. Consider minimalistic designs with clean lines and neutral colors to create an illusion of openness. Incorporating open shelving can enhance accessibility and display your culinary essentials elegantly. Lighting plays a pivotal role in a one-room apartment kitchen. Utilize a mix of ambient, task, and accent lighting to demarcate the space and add depth. Reflective surfaces, such as glass tiles or stainless steel appliances, can further enhance the perception of space. Finally, personalize the kitchen with subtle decor elements that harmonize with the apartment's overall theme. By thoughtfully balancing practicality and style, a kitchen set in a one-room apartment can become a delightful nexus for culinary creativity and everyday living.
